Dining Room Design Ideas with a Corner Fireplace
Refine by:
Budget
Sort by:Popular Today
221 - 240 of 1,518 photos
Item 1 of 2
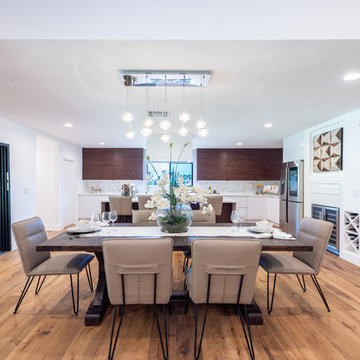
Located in Wrightwood Estates, Levi Construction’s latest residency is a two-story mid-century modern home that was re-imagined and extensively remodeled with a designer’s eye for detail, beauty and function. Beautifully positioned on a 9,600-square-foot lot with approximately 3,000 square feet of perfectly-lighted interior space. The open floorplan includes a great room with vaulted ceilings, gorgeous chef’s kitchen featuring Viking appliances, a smart WiFi refrigerator, and high-tech, smart home technology throughout. There are a total of 5 bedrooms and 4 bathrooms. On the first floor there are three large bedrooms, three bathrooms and a maid’s room with separate entrance. A custom walk-in closet and amazing bathroom complete the master retreat. The second floor has another large bedroom and bathroom with gorgeous views to the valley. The backyard area is an entertainer’s dream featuring a grassy lawn, covered patio, outdoor kitchen, dining pavilion, seating area with contemporary fire pit and an elevated deck to enjoy the beautiful mountain view.
Project designed and built by
Levi Construction
http://www.leviconstruction.com/
Levi Construction is specialized in designing and building custom homes, room additions, and complete home remodels. Contact us today for a quote.
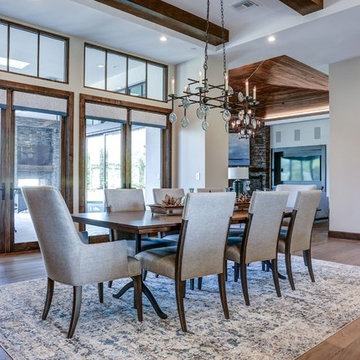
Casual Eclectic Elegance defines this 4900 SF Scottsdale home that is centered around a pyramid shaped Great Room ceiling. The clean contemporary lines are complimented by natural wood ceilings and subtle hidden soffit lighting throughout. This one-acre estate has something for everyone including a lap pool, game room and an exercise room.
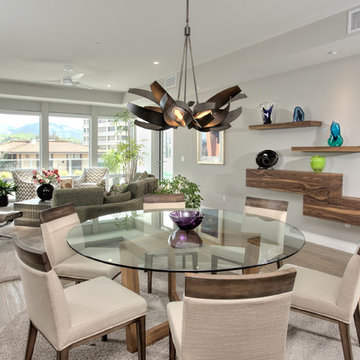
Photos by Brian Pettigrew Photography
Custom dining table made by Greg Gomes at Artistic Veneers
Design ideas for a mid-sized modern dining room in San Francisco with grey walls, light hardwood floors, a corner fireplace and a tile fireplace surround.
Design ideas for a mid-sized modern dining room in San Francisco with grey walls, light hardwood floors, a corner fireplace and a tile fireplace surround.
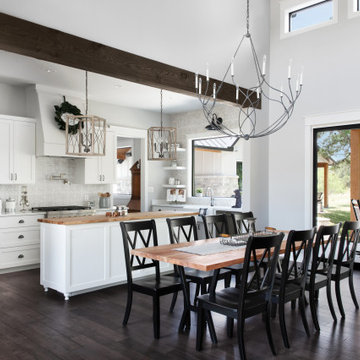
Open concept dining room with high ceilings, large windows and a blend of modern and country styles.
Design ideas for a country open plan dining in Austin with dark hardwood floors, a corner fireplace and a stone fireplace surround.
Design ideas for a country open plan dining in Austin with dark hardwood floors, a corner fireplace and a stone fireplace surround.
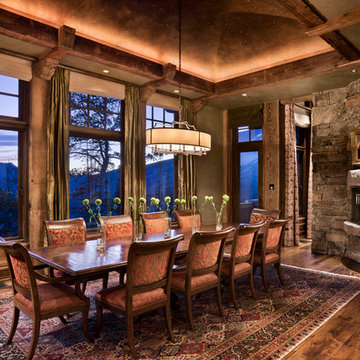
Roger Wade Studio
Inspiration for a country dining room in Other with a corner fireplace.
Inspiration for a country dining room in Other with a corner fireplace.
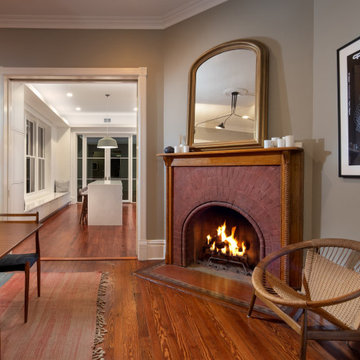
This is an example of a mid-sized midcentury separate dining room in DC Metro with grey walls, medium hardwood floors, a corner fireplace, a brick fireplace surround and brown floor.
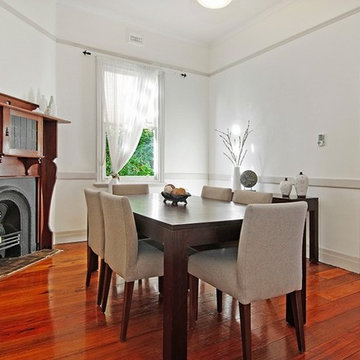
Classic and stylish dining room with featured fireplace. A great pick for your design ideas.
Modern separate dining room in Melbourne with white walls, medium hardwood floors, a corner fireplace, a wood fireplace surround and brown floor.
Modern separate dining room in Melbourne with white walls, medium hardwood floors, a corner fireplace, a wood fireplace surround and brown floor.
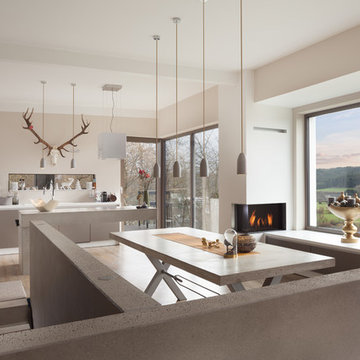
Ausstattung eines Neubaus mit Pendelleuchten zur Beleuchtung des Essbereichs und der Küchentheke
Photo of a mid-sized contemporary open plan dining in Cologne with a corner fireplace, beige walls, light hardwood floors, a plaster fireplace surround and beige floor.
Photo of a mid-sized contemporary open plan dining in Cologne with a corner fireplace, beige walls, light hardwood floors, a plaster fireplace surround and beige floor.
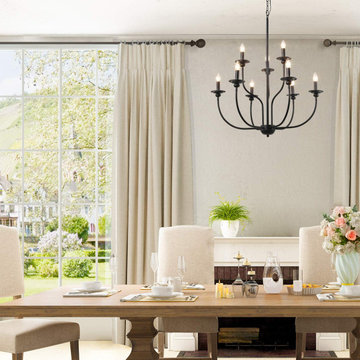
This elegant chandelier is especially designed to illuminate the heart of your bedroom, dining room or farmhouse styled places. Crafted of metal in a painted black finish, this design features 2-layer 3+6 candle-shaped bulb stems, placed on 9 simply curved iron arms. It is compatible with all ceiling types including flat, sloped, slanted and vaulted ceilings.
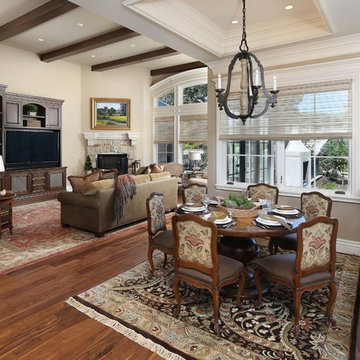
Photo of a traditional dining room in San Francisco with beige walls, medium hardwood floors, a corner fireplace and a stone fireplace surround.
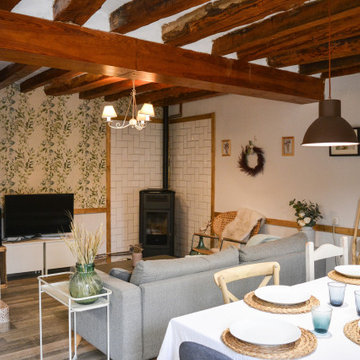
Inspiration for a small country open plan dining in Other with white walls, porcelain floors, a corner fireplace, a metal fireplace surround, brown floor and exposed beam.
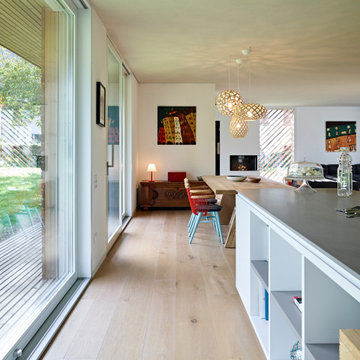
Design ideas for a scandinavian open plan dining in Other with white walls, medium hardwood floors, a corner fireplace and beige floor.
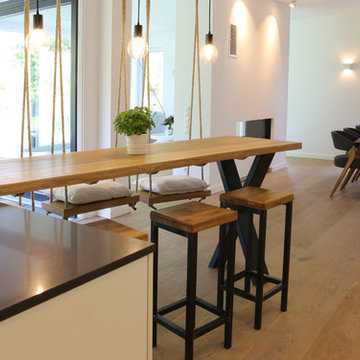
Hier spürt man Großzügigkeit pur. Die unmittelbar an die Küche angeschlossene Theke verbindet sich über Material- und Farbwahl mit dem offenen Esszimmer. Wiederkehrende Elemente und Farben sorgen für Ruhe und Klarheit im offenen Ambiente
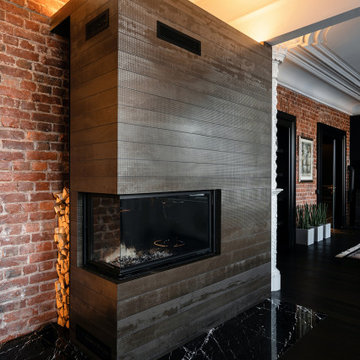
Зона столовой отделена от гостиной перегородкой из ржавых швеллеров, которая является опорой для брутального обеденного стола со столешницей из массива карагача с необработанными краями. Стулья вокруг стола относятся к эпохе европейского минимализма 70-х годов 20 века. Были перетянуты кожей коньячного цвета под стиль дивана изготовленного на заказ. Дровяной камин, обшитый керамогранитом с текстурой ржавого металла, примыкает к исторической белоснежной печи, обращенной в зону гостиной. Кухня зонирована от зоны столовой островом с барной столешницей. Подножье бара, сформировавшееся стихийно в результате неверно в полу выведенных водорозеток, было решено превратить в ступеньку, которая является излюбленным местом детей - на ней очень удобно сидеть в маленьком возрасте. Полы гостиной выложены из массива карагача тонированного в черный цвет.
Фасады кухни выполнены в отделке микроцементом, который отлично сочетается по цветовой гамме отдельной ТВ-зоной на серой мраморной панели и другими монохромными элементами интерьера.
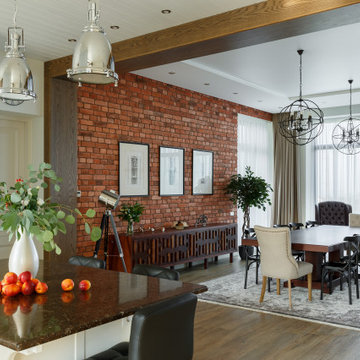
Авторы проекта: Ирина Килина, Денис Коршунов
Inspiration for a large transitional open plan dining in Saint Petersburg with multi-coloured walls, porcelain floors, a corner fireplace, a tile fireplace surround, brown floor and brick walls.
Inspiration for a large transitional open plan dining in Saint Petersburg with multi-coloured walls, porcelain floors, a corner fireplace, a tile fireplace surround, brown floor and brick walls.
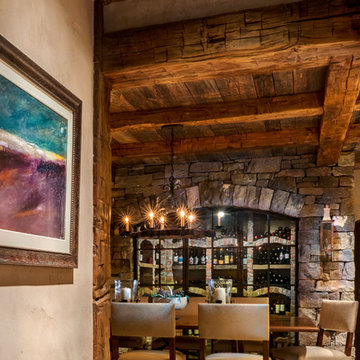
Photo of a large country separate dining room in Other with beige walls, concrete floors, a corner fireplace, a stone fireplace surround and brown floor.
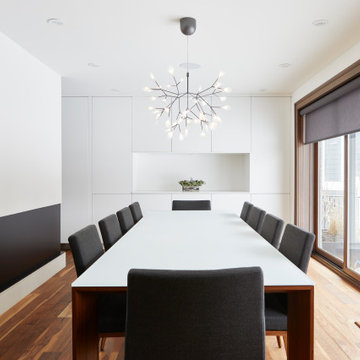
This is an example of a mid-sized contemporary separate dining room in Toronto with white walls, medium hardwood floors, a corner fireplace, a metal fireplace surround and brown floor.
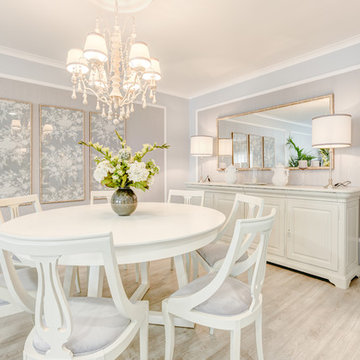
Design ideas for a traditional dining room in Other with grey walls, laminate floors, a corner fireplace, a stone fireplace surround and grey floor.
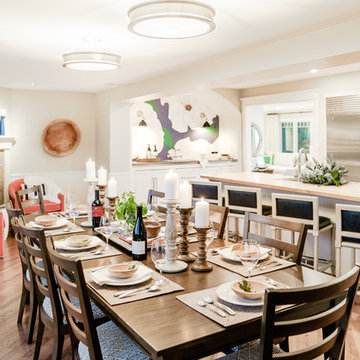
Andrea Pietrangeli
http://andrea.media/
Inspiration for a large contemporary kitchen/dining combo in Providence with grey walls, medium hardwood floors, brown floor, a corner fireplace and a stone fireplace surround.
Inspiration for a large contemporary kitchen/dining combo in Providence with grey walls, medium hardwood floors, brown floor, a corner fireplace and a stone fireplace surround.
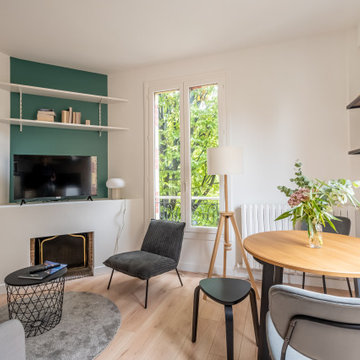
Design ideas for a small open plan dining in Paris with white walls, laminate floors, a corner fireplace and a plaster fireplace surround.
Dining Room Design Ideas with a Corner Fireplace
12