Dining Room Design Ideas with Blue Walls and a Standard Fireplace
Refine by:
Budget
Sort by:Popular Today
21 - 40 of 951 photos
Item 1 of 3
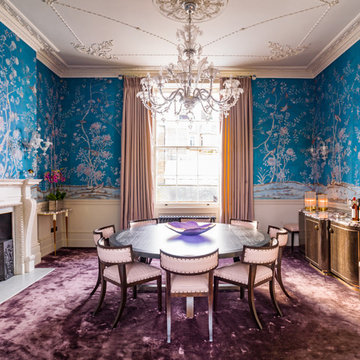
A Nash terraced house in Regent's Park, London. Interior design by Gaye Gardner. Photography by Adam Butler
Photo of a large traditional dining room in London with blue walls, carpet, a standard fireplace, a stone fireplace surround and purple floor.
Photo of a large traditional dining room in London with blue walls, carpet, a standard fireplace, a stone fireplace surround and purple floor.
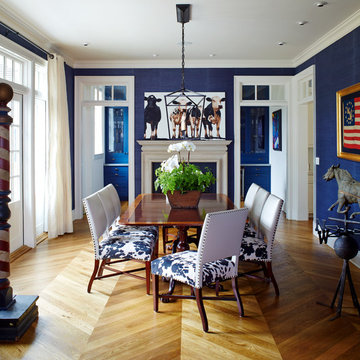
Photo of a mid-sized traditional separate dining room in New York with blue walls, medium hardwood floors, a standard fireplace, a wood fireplace surround and brown floor.
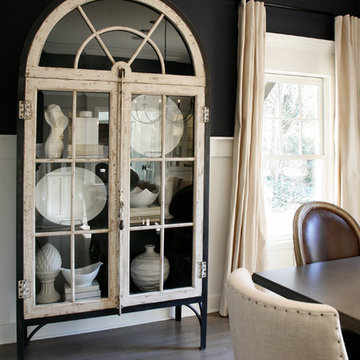
Barbara Brown Photography
Design ideas for a large eclectic separate dining room in Atlanta with blue walls, medium hardwood floors, a standard fireplace and a wood fireplace surround.
Design ideas for a large eclectic separate dining room in Atlanta with blue walls, medium hardwood floors, a standard fireplace and a wood fireplace surround.
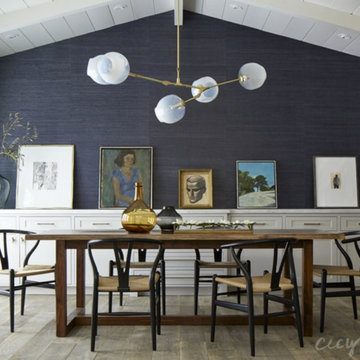
Inspiration for a mid-sized country open plan dining in San Francisco with blue walls, light hardwood floors, a standard fireplace and a wood fireplace surround.
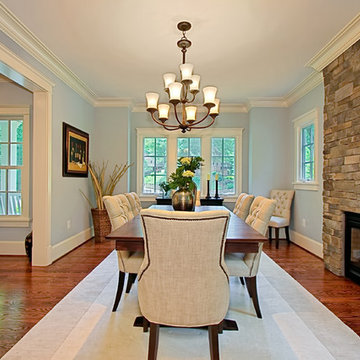
Traditional dining room in DC Metro with blue walls, dark hardwood floors, a standard fireplace and a stone fireplace surround.
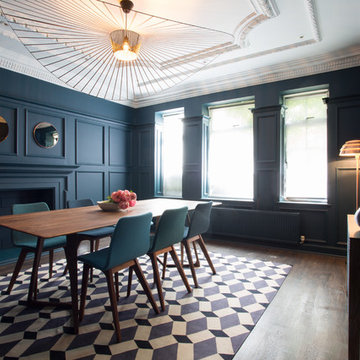
Gregory Davies
Design ideas for a transitional separate dining room in London with blue walls, dark hardwood floors, a standard fireplace and a plaster fireplace surround.
Design ideas for a transitional separate dining room in London with blue walls, dark hardwood floors, a standard fireplace and a plaster fireplace surround.
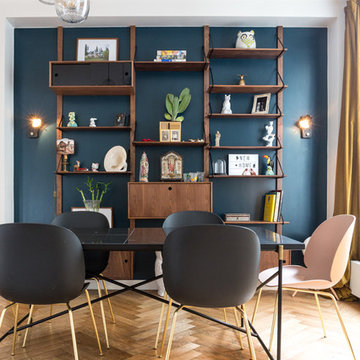
Stéphane Vasco
Photo of a mid-sized contemporary open plan dining in Paris with blue walls, light hardwood floors, a standard fireplace, a stone fireplace surround and beige floor.
Photo of a mid-sized contemporary open plan dining in Paris with blue walls, light hardwood floors, a standard fireplace, a stone fireplace surround and beige floor.
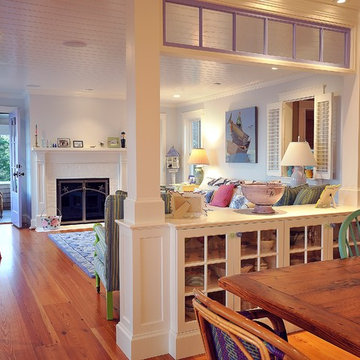
Perched high above Nauset beach this 4 bedroom shingle style cottage is truly a little “jewel box”.
The exterior finish is durable and beautiful red cedar with copper flashing. The double sided fireplace (living room and screen porch) was constructed from reclaimed antique bricks.
The interior spaces are modest and cozy with a wonderful eclectic blend of furnishings and finishes personally selected by the owners. One of my very favorite projects.
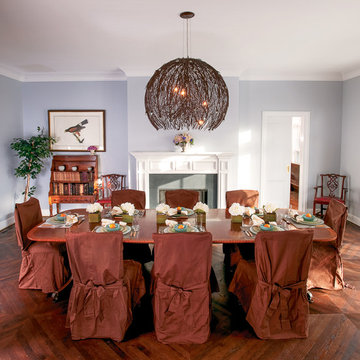
Photo of a large traditional separate dining room in New York with blue walls, dark hardwood floors and a standard fireplace.
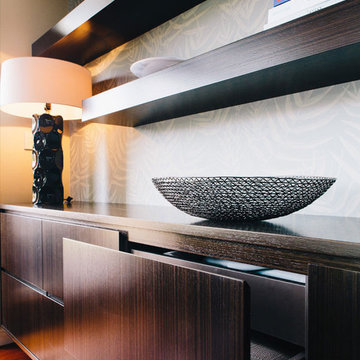
Photo of a midcentury open plan dining in Sydney with blue walls, medium hardwood floors, a standard fireplace and a plaster fireplace surround.
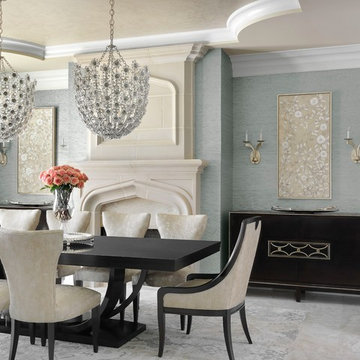
Alise O'Brien Photography
Inspiration for a traditional dining room in St Louis with blue walls, a standard fireplace, a stone fireplace surround and grey floor.
Inspiration for a traditional dining room in St Louis with blue walls, a standard fireplace, a stone fireplace surround and grey floor.
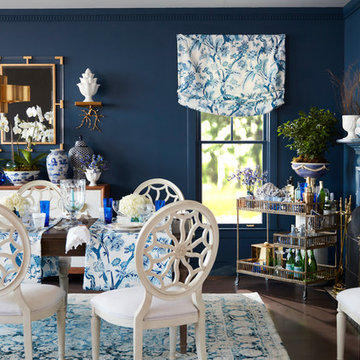
Inspiration for an eclectic dining room in Seattle with blue walls, a standard fireplace and brown floor.

Design ideas for a large eclectic separate dining room in St Louis with blue walls, medium hardwood floors, a standard fireplace, a tile fireplace surround, brown floor, coffered and wallpaper.

Dining room
Large eclectic dining room in New York with blue walls, dark hardwood floors, a standard fireplace, a stone fireplace surround, brown floor, wallpaper and panelled walls.
Large eclectic dining room in New York with blue walls, dark hardwood floors, a standard fireplace, a stone fireplace surround, brown floor, wallpaper and panelled walls.

Built in the iconic neighborhood of Mount Curve, just blocks from the lakes, Walker Art Museum, and restaurants, this is city living at its best. Myrtle House is a design-build collaboration with Hage Homes and Regarding Design with expertise in Southern-inspired architecture and gracious interiors. With a charming Tudor exterior and modern interior layout, this house is perfect for all ages.
Rooted in the architecture of the past with a clean and contemporary influence, Myrtle House bridges the gap between stunning historic detailing and modern living.
A sense of charm and character is created through understated and honest details, with scale and proportion being paramount to the overall effect.
Classical elements are featured throughout the home, including wood paneling, crown molding, cabinet built-ins, and cozy window seating, creating an ambiance steeped in tradition. While the kitchen and family room blend together in an open space for entertaining and family time, there are also enclosed spaces designed with intentional use in mind.

Rich and warm, the paneled dining room sets and intimate mood for gatherings.
Photo of a large traditional dining room in Portland with blue walls, light hardwood floors, a standard fireplace, a stone fireplace surround, brown floor, exposed beam and panelled walls.
Photo of a large traditional dining room in Portland with blue walls, light hardwood floors, a standard fireplace, a stone fireplace surround, brown floor, exposed beam and panelled walls.
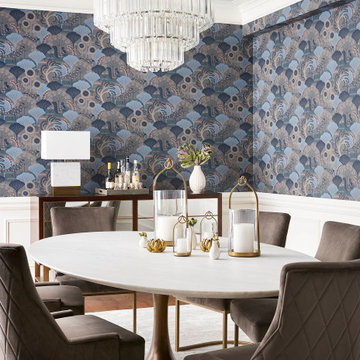
Design ideas for a large transitional dining room in Chicago with blue walls, medium hardwood floors, a standard fireplace, a wood fireplace surround, brown floor and wallpaper.
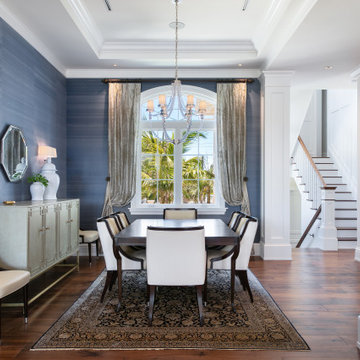
Nestled in the white sands of Lido Beach, overlooking a 100-acre preserve of Florida habitat, this Colonial West Indies home celebrates the natural beauty that Sarasota is known for. Inspired by the sugar plantation estates on the island of Barbados, “Orchid Beach” radiates a barefoot elegance. The kitchen is an effortless extension of this style. A natural light filled kitchen extends into the expansive family room, dining room, and foyer all with high coffered ceilings for a grand entertainment space.
The dining room, encased in a subtle blue textured wallpaper is formal, yet welcoming. Between the kitchen and dining room there is a full size, walk in wine cellar, with a dedicated climate controlled system.
The Orchid Beach kitchen was designed as a personal and entertainment oasis for the owners to share the Florida lifestyle with their family and friends. The home gives the feeling of traveling back in time to a spectacular island estate and promises to become a timeless piece of architecture on Lido Key.
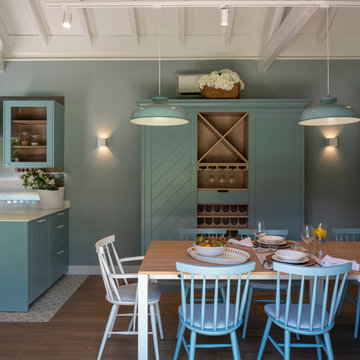
Reforma integral Sube Interiorismo www.subeinteriorismo.com
Fotografía Biderbost Photo
Design ideas for an expansive transitional kitchen/dining combo in Bilbao with blue walls, porcelain floors, a standard fireplace, a stone fireplace surround and blue floor.
Design ideas for an expansive transitional kitchen/dining combo in Bilbao with blue walls, porcelain floors, a standard fireplace, a stone fireplace surround and blue floor.
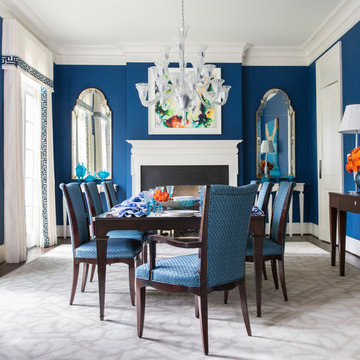
Inspiration for a transitional separate dining room in Houston with blue walls, dark hardwood floors and a standard fireplace.
Dining Room Design Ideas with Blue Walls and a Standard Fireplace
2