Dining Room Design Ideas with Blue Walls and a Standard Fireplace
Refine by:
Budget
Sort by:Popular Today
101 - 120 of 951 photos
Item 1 of 3
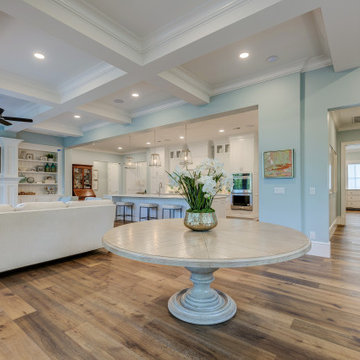
Here we get to see the expansive 18'-0" cased opening, from the back corner of the dining area.. We can see the built case book shelves and fireplace. Down the hall is a powder room,laundry and bedroom/office space. Still awaiting the chairs for the table. You guessed it supply chain issues.
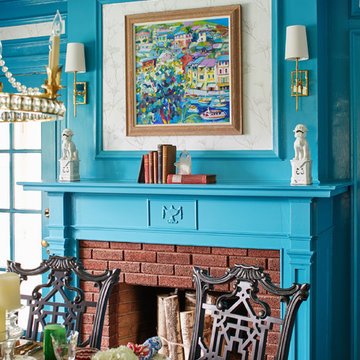
Photographed by Laura Moss
This is an example of a mid-sized transitional dining room in New York with blue walls, a standard fireplace and a brick fireplace surround.
This is an example of a mid-sized transitional dining room in New York with blue walls, a standard fireplace and a brick fireplace surround.
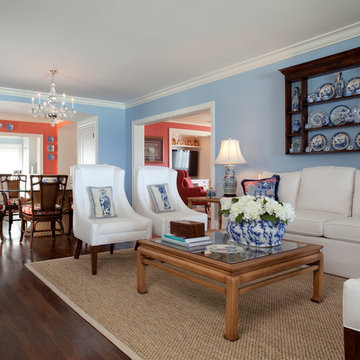
Photo of a mid-sized traditional open plan dining in Miami with blue walls, dark hardwood floors and a standard fireplace.
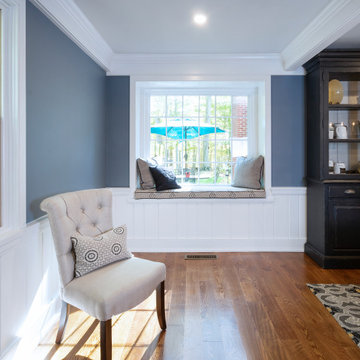
We call this dining room modern-farmhouse-chic! As the focal point of the room, the fireplace was the perfect space for an accent wall. We white-washed the fireplace’s brick and added a white surround and mantle and finished the wall with white shiplap. We also added the same shiplap as wainscoting to the other walls. A special feature of this room is the coffered ceiling. We recessed the chandelier directly into the beam for a clean, seamless look.
This farmhouse style home in West Chester is the epitome of warmth and welcoming. We transformed this house’s original dark interior into a light, bright sanctuary. From installing brand new red oak flooring throughout the first floor to adding horizontal shiplap to the ceiling in the family room, we really enjoyed working with the homeowners on every aspect of each room. A special feature is the coffered ceiling in the dining room. We recessed the chandelier directly into the beams, for a clean, seamless look. We maximized the space in the white and chrome galley kitchen by installing a lot of custom storage. The pops of blue throughout the first floor give these room a modern touch.
Rudloff Custom Builders has won Best of Houzz for Customer Service in 2014, 2015 2016, 2017 and 2019. We also were voted Best of Design in 2016, 2017, 2018, 2019 which only 2% of professionals receive. Rudloff Custom Builders has been featured on Houzz in their Kitchen of the Week, What to Know About Using Reclaimed Wood in the Kitchen as well as included in their Bathroom WorkBook article. We are a full service, certified remodeling company that covers all of the Philadelphia suburban area. This business, like most others, developed from a friendship of young entrepreneurs who wanted to make a difference in their clients’ lives, one household at a time. This relationship between partners is much more than a friendship. Edward and Stephen Rudloff are brothers who have renovated and built custom homes together paying close attention to detail. They are carpenters by trade and understand concept and execution. Rudloff Custom Builders will provide services for you with the highest level of professionalism, quality, detail, punctuality and craftsmanship, every step of the way along our journey together.
Specializing in residential construction allows us to connect with our clients early in the design phase to ensure that every detail is captured as you imagined. One stop shopping is essentially what you will receive with Rudloff Custom Builders from design of your project to the construction of your dreams, executed by on-site project managers and skilled craftsmen. Our concept: envision our client’s ideas and make them a reality. Our mission: CREATING LIFETIME RELATIONSHIPS BUILT ON TRUST AND INTEGRITY.
Photo Credit: Linda McManus Images
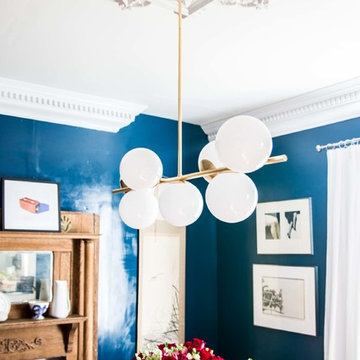
Modern chandelier with ceiling medallion.
Design ideas for a mid-sized eclectic kitchen/dining combo in Atlanta with blue walls, a standard fireplace and a wood fireplace surround.
Design ideas for a mid-sized eclectic kitchen/dining combo in Atlanta with blue walls, a standard fireplace and a wood fireplace surround.
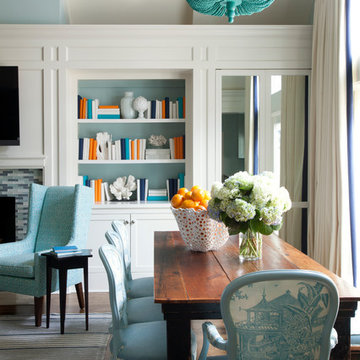
Catalonia Chandelier Shine by S.H.O., walls are in Tidewater by Sherwin-Williams. Photography by Nancy Nolan
Large transitional open plan dining in Little Rock with blue walls, dark hardwood floors, a standard fireplace and a tile fireplace surround.
Large transitional open plan dining in Little Rock with blue walls, dark hardwood floors, a standard fireplace and a tile fireplace surround.
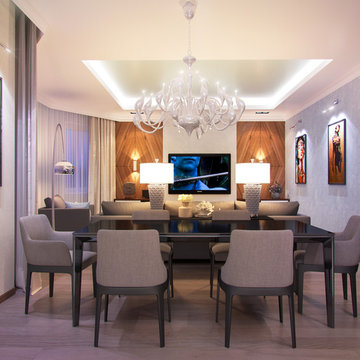
Photo of a large eclectic dining room in Frankfurt with blue walls, light hardwood floors, a standard fireplace and a metal fireplace surround.
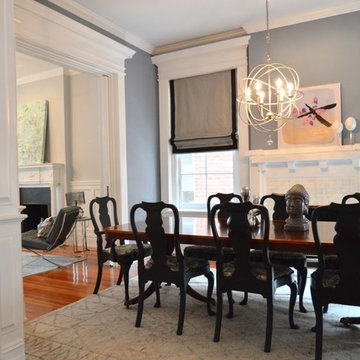
This is an example of a mid-sized transitional dining room in Richmond with blue walls, medium hardwood floors, a standard fireplace, a brick fireplace surround and brown floor.
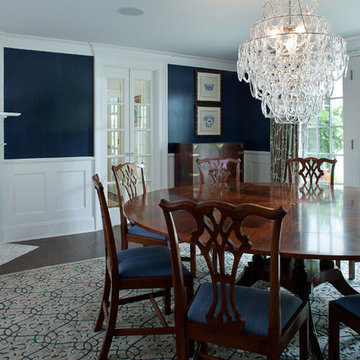
Tim Lee Photography
Fairfield County Award Winning Architect
Large traditional separate dining room in New York with blue walls, dark hardwood floors, a standard fireplace and a tile fireplace surround.
Large traditional separate dining room in New York with blue walls, dark hardwood floors, a standard fireplace and a tile fireplace surround.
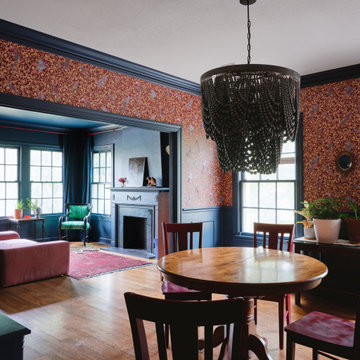
Farrow and Ball Hague blue painted wainscoting. Grand wood beaded chandelier plays on traditional baroque design in a modern way. Versace Home bird wallpaper complements Farrow and Ball Hague blue accents and pink and red furniture. Existing chairs spray painting Carnival red to match curtain rods and custom velvet drapes in living room.
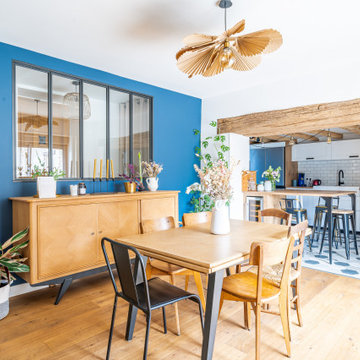
Suite à l'acquisition de ce bien, l'ensemble a été réaménagé du sol au plafond
This is an example of a mid-sized country dining room in Angers with blue walls, light hardwood floors, brown floor, exposed beam and a standard fireplace.
This is an example of a mid-sized country dining room in Angers with blue walls, light hardwood floors, brown floor, exposed beam and a standard fireplace.
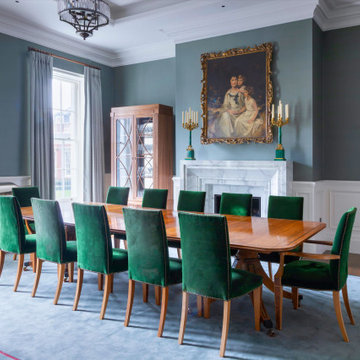
Photo of a traditional separate dining room in Surrey with blue walls, medium hardwood floors, a standard fireplace, a stone fireplace surround and decorative wall panelling.
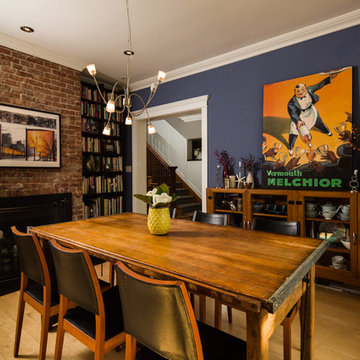
T.C. Geist Photography
This is an example of a contemporary dining room in New York with blue walls, medium hardwood floors, a standard fireplace and a brick fireplace surround.
This is an example of a contemporary dining room in New York with blue walls, medium hardwood floors, a standard fireplace and a brick fireplace surround.
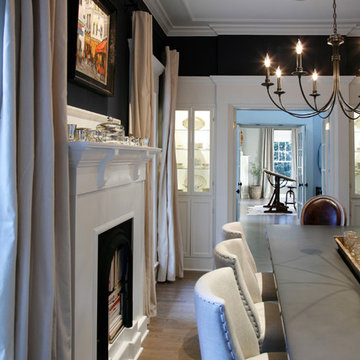
Barbara Brown Photography
This is an example of a large eclectic separate dining room in Atlanta with blue walls, medium hardwood floors, a standard fireplace and a wood fireplace surround.
This is an example of a large eclectic separate dining room in Atlanta with blue walls, medium hardwood floors, a standard fireplace and a wood fireplace surround.

Photo of a mid-sized traditional dining room in San Diego with blue walls, light hardwood floors and a standard fireplace.
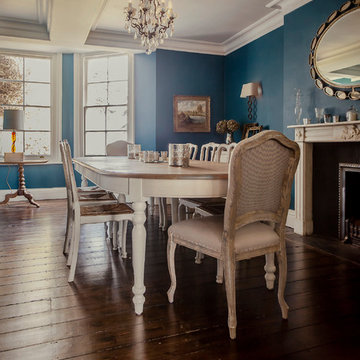
alexis hamilton
Photo of a large transitional separate dining room in Hampshire with blue walls, dark hardwood floors, a standard fireplace and a stone fireplace surround.
Photo of a large transitional separate dining room in Hampshire with blue walls, dark hardwood floors, a standard fireplace and a stone fireplace surround.
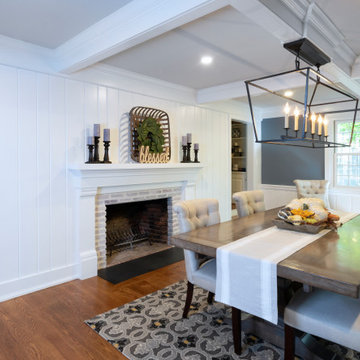
We call this dining room modern-farmhouse-chic! As the focal point of the room, the fireplace was the perfect space for an accent wall. We white-washed the fireplace’s brick and added a white surround and mantle and finished the wall with white shiplap. We also added the same shiplap as wainscoting to the other walls. A special feature of this room is the coffered ceiling. We recessed the chandelier directly into the beam for a clean, seamless look.
This farmhouse style home in West Chester is the epitome of warmth and welcoming. We transformed this house’s original dark interior into a light, bright sanctuary. From installing brand new red oak flooring throughout the first floor to adding horizontal shiplap to the ceiling in the family room, we really enjoyed working with the homeowners on every aspect of each room. A special feature is the coffered ceiling in the dining room. We recessed the chandelier directly into the beams, for a clean, seamless look. We maximized the space in the white and chrome galley kitchen by installing a lot of custom storage. The pops of blue throughout the first floor give these room a modern touch.
Rudloff Custom Builders has won Best of Houzz for Customer Service in 2014, 2015 2016, 2017 and 2019. We also were voted Best of Design in 2016, 2017, 2018, 2019 which only 2% of professionals receive. Rudloff Custom Builders has been featured on Houzz in their Kitchen of the Week, What to Know About Using Reclaimed Wood in the Kitchen as well as included in their Bathroom WorkBook article. We are a full service, certified remodeling company that covers all of the Philadelphia suburban area. This business, like most others, developed from a friendship of young entrepreneurs who wanted to make a difference in their clients’ lives, one household at a time. This relationship between partners is much more than a friendship. Edward and Stephen Rudloff are brothers who have renovated and built custom homes together paying close attention to detail. They are carpenters by trade and understand concept and execution. Rudloff Custom Builders will provide services for you with the highest level of professionalism, quality, detail, punctuality and craftsmanship, every step of the way along our journey together.
Specializing in residential construction allows us to connect with our clients early in the design phase to ensure that every detail is captured as you imagined. One stop shopping is essentially what you will receive with Rudloff Custom Builders from design of your project to the construction of your dreams, executed by on-site project managers and skilled craftsmen. Our concept: envision our client’s ideas and make them a reality. Our mission: CREATING LIFETIME RELATIONSHIPS BUILT ON TRUST AND INTEGRITY.
Photo Credit: Linda McManus Images
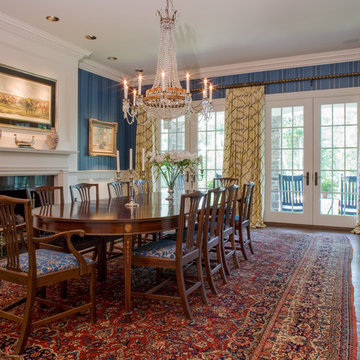
Design ideas for a traditional dining room in Denver with blue walls, medium hardwood floors, a standard fireplace and brown floor.
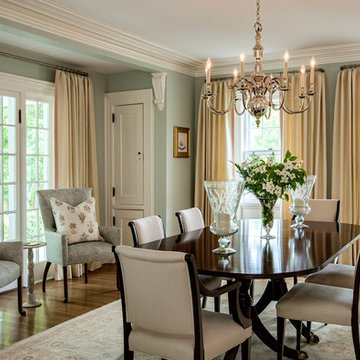
Dining Room
Photo by Rob Karosis
Photo of a large transitional separate dining room in New York with blue walls, medium hardwood floors, a standard fireplace, a brick fireplace surround and brown floor.
Photo of a large transitional separate dining room in New York with blue walls, medium hardwood floors, a standard fireplace, a brick fireplace surround and brown floor.
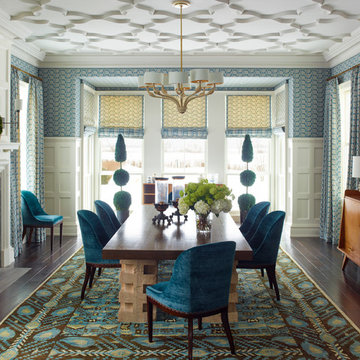
Eric Piasecki and Josh Gibson
This is an example of a large traditional open plan dining in New York with blue walls, dark hardwood floors, a standard fireplace and a stone fireplace surround.
This is an example of a large traditional open plan dining in New York with blue walls, dark hardwood floors, a standard fireplace and a stone fireplace surround.
Dining Room Design Ideas with Blue Walls and a Standard Fireplace
6