Dining Room Design Ideas with Blue Walls and a Standard Fireplace
Refine by:
Budget
Sort by:Popular Today
61 - 80 of 951 photos
Item 1 of 3
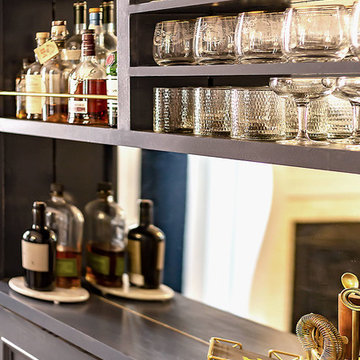
Photography Anna Zagorodna
Inspiration for a small midcentury separate dining room in Richmond with blue walls, light hardwood floors, a standard fireplace, a tile fireplace surround and brown floor.
Inspiration for a small midcentury separate dining room in Richmond with blue walls, light hardwood floors, a standard fireplace, a tile fireplace surround and brown floor.
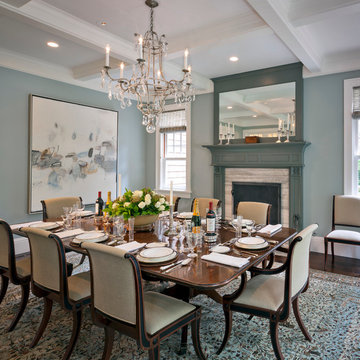
Traditional formal dining, moldings, fireplace, marble surround gas fireplace, dark hardwood floors
This is an example of a large traditional open plan dining in San Francisco with blue walls, dark hardwood floors, a standard fireplace, a stone fireplace surround, brown floor and coffered.
This is an example of a large traditional open plan dining in San Francisco with blue walls, dark hardwood floors, a standard fireplace, a stone fireplace surround, brown floor and coffered.
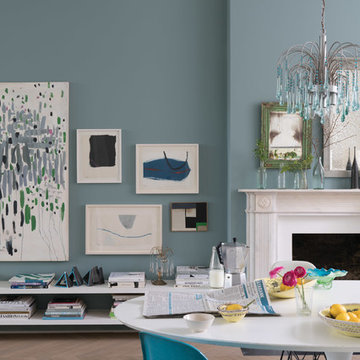
Design ideas for a mid-sized eclectic open plan dining in Nuremberg with blue walls, medium hardwood floors, a standard fireplace, a stone fireplace surround and brown floor.
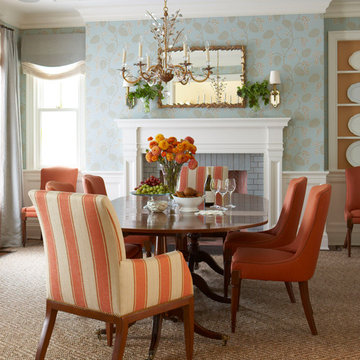
Traditional dining room in New York with blue walls and a standard fireplace.
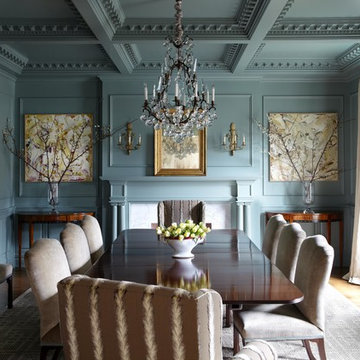
Mid-sized traditional separate dining room in New York with blue walls, medium hardwood floors and a standard fireplace.
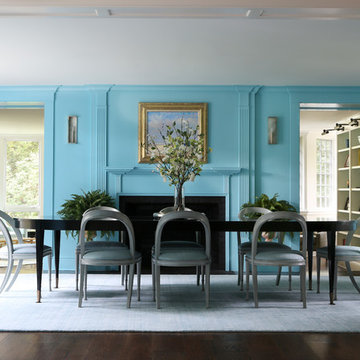
Photo of a large transitional separate dining room in New York with blue walls, dark hardwood floors, a standard fireplace, a wood fireplace surround and brown floor.
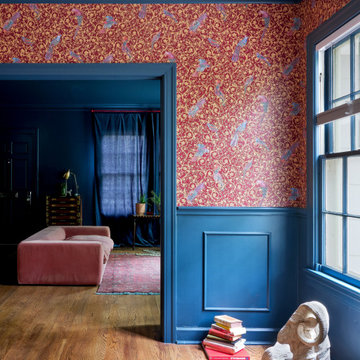
Plastered ram object as art with book stacks for play in scale. Versace Home bird wallpaper complements Farrow and Ball Hague blue accents and pink and red furniture. Old painted windows match the trim, wainscoting and walls.
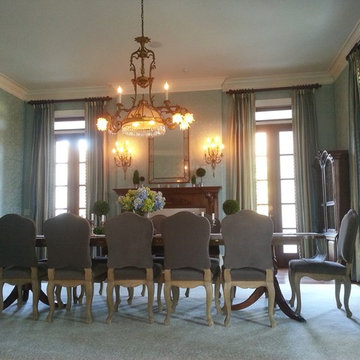
Design by Brittany Bowser at Young Home These silk panels have goblet pleats, tassel trim on lead edge and are lined with cotton sateen and heavy flannel interlining.
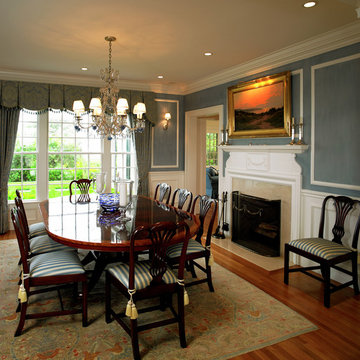
Greg Premru
This is an example of a large traditional separate dining room in Boston with blue walls, medium hardwood floors, a standard fireplace and a stone fireplace surround.
This is an example of a large traditional separate dining room in Boston with blue walls, medium hardwood floors, a standard fireplace and a stone fireplace surround.
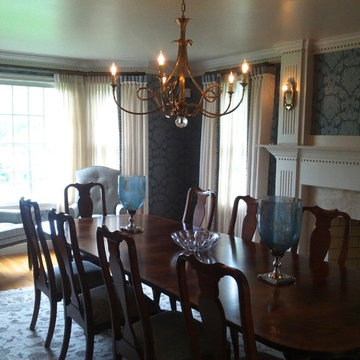
AFTER
This is an example of a large traditional separate dining room in Boston with blue walls, medium hardwood floors, a standard fireplace and a stone fireplace surround.
This is an example of a large traditional separate dining room in Boston with blue walls, medium hardwood floors, a standard fireplace and a stone fireplace surround.
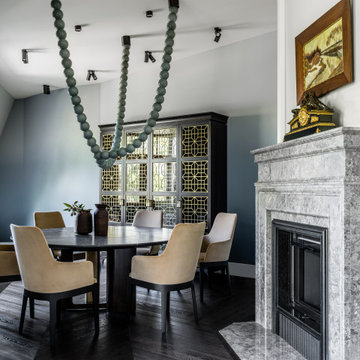
Inspiration for a transitional dining room in London with blue walls, dark hardwood floors, a standard fireplace and black floor.
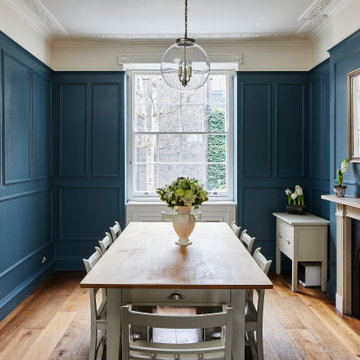
This is an example of a mid-sized transitional separate dining room in London with blue walls, medium hardwood floors, a standard fireplace and a stone fireplace surround.
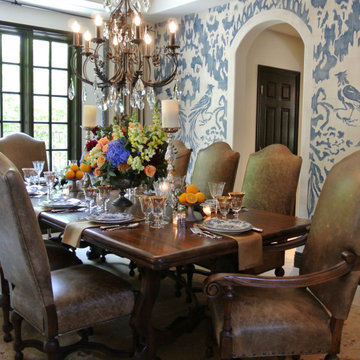
Most think the wall treatment is paper however it is actually a painted mural inspired by a small swatch of antique Fortuny silk fabric that the artists and I needed to imagine perhaps the full repeat could have been. This mural is absolutely one-of-a-kind and finished with a linen texture.
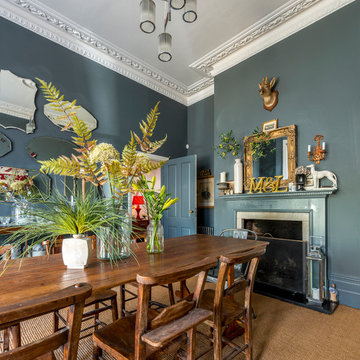
Stuart Cox
This is an example of a mid-sized transitional separate dining room in Other with blue walls, carpet, a standard fireplace and brown floor.
This is an example of a mid-sized transitional separate dining room in Other with blue walls, carpet, a standard fireplace and brown floor.
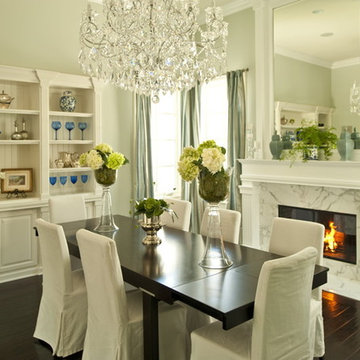
Alexandra Rae Interior Design; Kent Wilson Photography
This is an example of a mid-sized traditional separate dining room in Los Angeles with blue walls, dark hardwood floors, a standard fireplace and a wood fireplace surround.
This is an example of a mid-sized traditional separate dining room in Los Angeles with blue walls, dark hardwood floors, a standard fireplace and a wood fireplace surround.
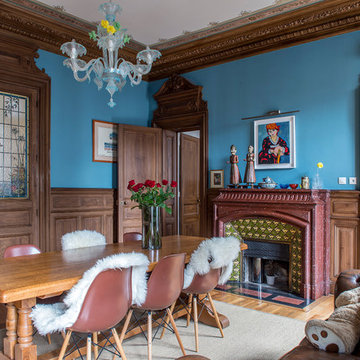
Michel Battaglia
Design ideas for an eclectic separate dining room in Grenoble with blue walls, light hardwood floors, a standard fireplace and a tile fireplace surround.
Design ideas for an eclectic separate dining room in Grenoble with blue walls, light hardwood floors, a standard fireplace and a tile fireplace surround.
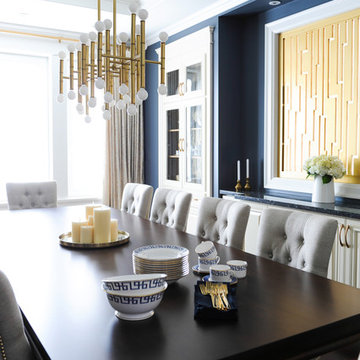
We moved away from our usual light, airy aesthetic toward the dark and dramatic in this formal living and dining space located in a spacious home in Vancouver's affluent West Side neighborhood. Deep navy blue, gold and dark warm woods make for a rich scheme that perfectly suits this well appointed home. Interior Design by Lori Steeves of Simply Home Decorating. Photos by Tracey Ayton Photography.
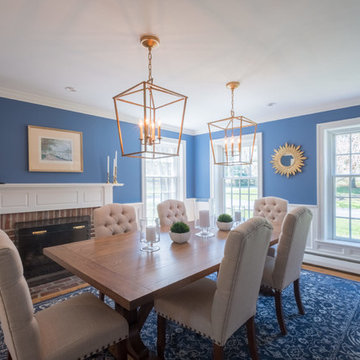
This kitchen and dining room remodel gave this transitional/traditional home a fresh and chic update. The kitchen features a black granite counters, top of the line appliances, a wet bar, a custom-built wall cabinet for storage and a place for charging electronics, and a large center island. The blue island features seating for four, lots of storage and microwave drawer. Its counter is made of two layers of Carrara marble. In the dining room, the custom-made wainscoting and fireplace surround mimic the kitchen cabinetry, providing a cohesive and modern look.
RUDLOFF Custom Builders has won Best of Houzz for Customer Service in 2014, 2015 2016 and 2017. We also were voted Best of Design in 2016, 2017 and 2018, which only 2% of professionals receive. Rudloff Custom Builders has been featured on Houzz in their Kitchen of the Week, What to Know About Using Reclaimed Wood in the Kitchen as well as included in their Bathroom WorkBook article. We are a full service, certified remodeling company that covers all of the Philadelphia suburban area. This business, like most others, developed from a friendship of young entrepreneurs who wanted to make a difference in their clients’ lives, one household at a time. This relationship between partners is much more than a friendship. Edward and Stephen Rudloff are brothers who have renovated and built custom homes together paying close attention to detail. They are carpenters by trade and understand concept and execution. RUDLOFF CUSTOM BUILDERS will provide services for you with the highest level of professionalism, quality, detail, punctuality and craftsmanship, every step of the way along our journey together.
Specializing in residential construction allows us to connect with our clients early in the design phase to ensure that every detail is captured as you imagined. One stop shopping is essentially what you will receive with RUDLOFF CUSTOM BUILDERS from design of your project to the construction of your dreams, executed by on-site project managers and skilled craftsmen. Our concept: envision our client’s ideas and make them a reality. Our mission: CREATING LIFETIME RELATIONSHIPS BUILT ON TRUST AND INTEGRITY.
Photo Credit: JMB Photoworks
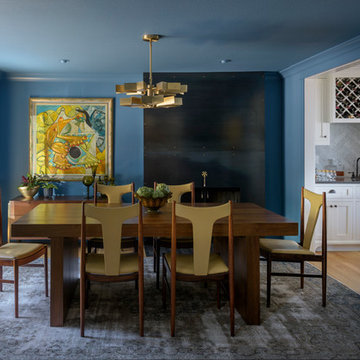
Dining room transformed from board-and-batten white trimmed builders grade, to personality and drama with the fireplace newly clad in steel, client's own dining room table with danish modern chairs added for flair and interest. Custom designed flue escutcheon to go with Matthew Fairbanks chandelier. Photo by Aaron Leitz
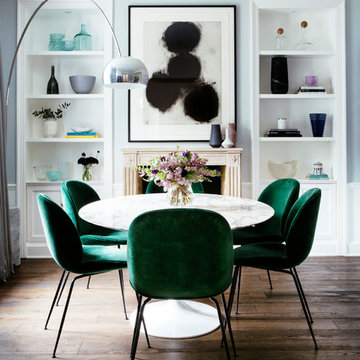
Anna Batchelor
Mid-sized transitional separate dining room in London with blue walls, dark hardwood floors, a standard fireplace, a stone fireplace surround and brown floor.
Mid-sized transitional separate dining room in London with blue walls, dark hardwood floors, a standard fireplace, a stone fireplace surround and brown floor.
Dining Room Design Ideas with Blue Walls and a Standard Fireplace
4