Dining Room Design Ideas with Blue Walls and a Standard Fireplace
Refine by:
Budget
Sort by:Popular Today
121 - 140 of 951 photos
Item 1 of 3
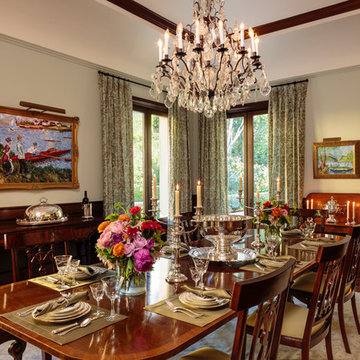
California Homes
Photo of an expansive mediterranean separate dining room in Los Angeles with dark hardwood floors, blue walls, a standard fireplace and a stone fireplace surround.
Photo of an expansive mediterranean separate dining room in Los Angeles with dark hardwood floors, blue walls, a standard fireplace and a stone fireplace surround.
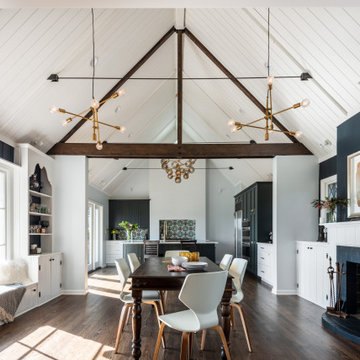
Design ideas for a transitional open plan dining in Seattle with blue walls, dark hardwood floors, a standard fireplace, a brick fireplace surround, brown floor, timber and vaulted.
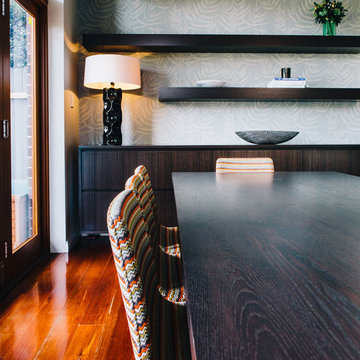
This is an example of a midcentury open plan dining in Sydney with blue walls, medium hardwood floors, a standard fireplace and a plaster fireplace surround.
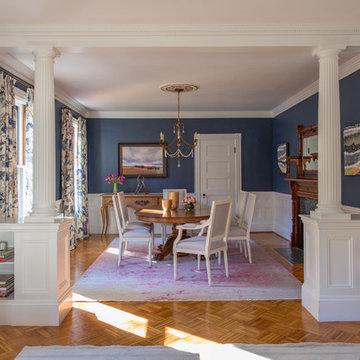
Designer Amanda Reid selected Landry & Arcari rugs for this recent Victorian restoration featured on This Old House on PBS. The goal for the project was to bring the home back to its original Victorian style after a previous owner removed many classic architectural details.
Eric Roth
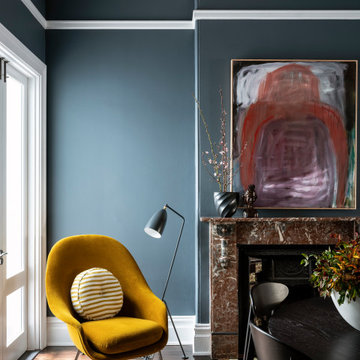
Graced with character and a history, this grand merchant’s terrace was restored and expanded to suit the demands of a family of five.
Inspiration for a large transitional dining room in Sydney with blue walls, dark hardwood floors, a standard fireplace and a stone fireplace surround.
Inspiration for a large transitional dining room in Sydney with blue walls, dark hardwood floors, a standard fireplace and a stone fireplace surround.
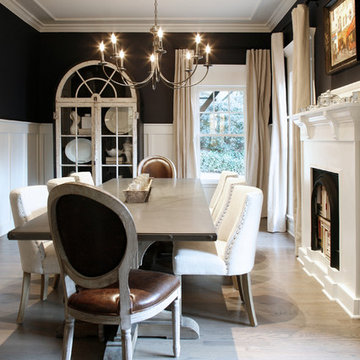
Barbara Brown Photography
Inspiration for a large eclectic separate dining room in Atlanta with blue walls, medium hardwood floors, a standard fireplace and a wood fireplace surround.
Inspiration for a large eclectic separate dining room in Atlanta with blue walls, medium hardwood floors, a standard fireplace and a wood fireplace surround.
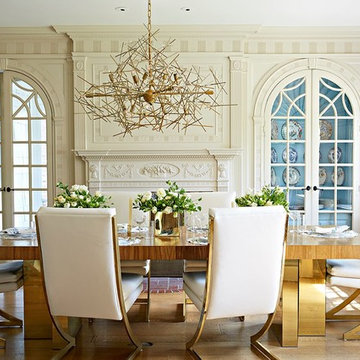
Interior Design, Janet Gridley. modern colonial dining room. photo maura mcevoy
Design ideas for a traditional separate dining room in Other with blue walls, a standard fireplace and medium hardwood floors.
Design ideas for a traditional separate dining room in Other with blue walls, a standard fireplace and medium hardwood floors.
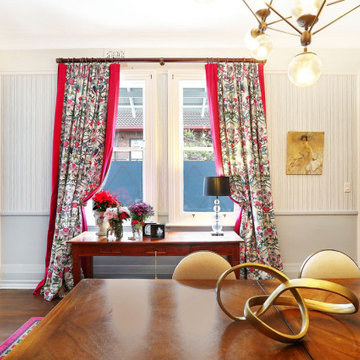
Inspiration for a large eclectic separate dining room in Sydney with blue walls, dark hardwood floors, a standard fireplace, a stone fireplace surround and brown floor.
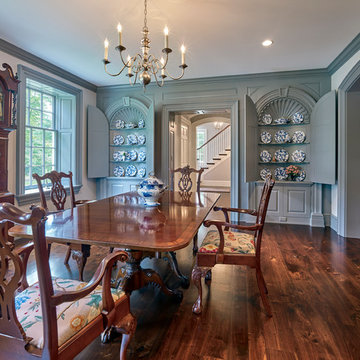
Don Pearse Photographers
Design ideas for a mid-sized traditional kitchen/dining combo in Other with blue walls, dark hardwood floors, a standard fireplace, a wood fireplace surround and brown floor.
Design ideas for a mid-sized traditional kitchen/dining combo in Other with blue walls, dark hardwood floors, a standard fireplace, a wood fireplace surround and brown floor.
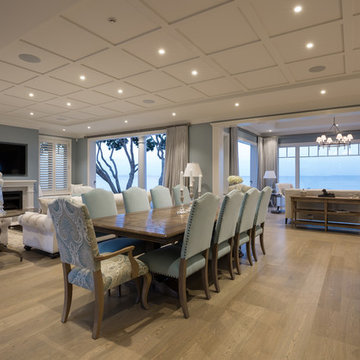
Intense Photography
Inspiration for a beach style kitchen/dining combo in Auckland with blue walls, medium hardwood floors and a standard fireplace.
Inspiration for a beach style kitchen/dining combo in Auckland with blue walls, medium hardwood floors and a standard fireplace.
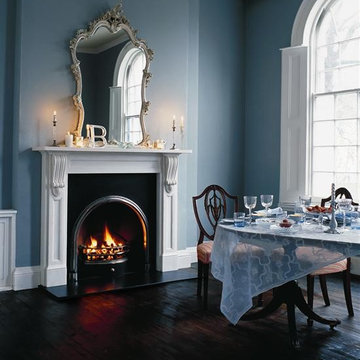
Chesney's Mantel
Photo of a large traditional separate dining room in Atlanta with blue walls, dark hardwood floors, a standard fireplace and a plaster fireplace surround.
Photo of a large traditional separate dining room in Atlanta with blue walls, dark hardwood floors, a standard fireplace and a plaster fireplace surround.
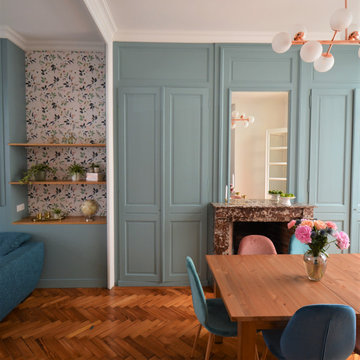
Rénovation d'un maison 1930 | 120m2 | Lille (projet livré partiellement / fin des travaux prévu pour Octobre 2021)
C'est une atmosphère à la fois douce et élégante qui résulte de la réhabilitation de cette maison familiale.
Au RDC, l'amputation d'un couloir de 12 mètres et le déplacement des toilettes qui empiétaient sur le séjour ont suffi pour agrandir nettement l'espace de vie et à tirer parti de certaines surfaces jusqu'alors inexploitées. La cuisine, qui était excentrée dans une étroite annexe au fond de la maison, a regagné son statut de point névralgique dans l'axe de la salle à manger et du salon.
Aux étages supérieurs, le 1er niveau n'a nécessité que d'un simple rafraîchissement tandis que le dernier niveau a été compartimenté pour accueillir une chambre parentale avec dressing, salle de bain et espace de couchage.
Pour préserver le charme des lieux, tous les attributs caractéristiques de ce type de maison - cheminées, moulures, parquet… - ont été conservés et valorisés.
une dominante de bleu associée à de subtils roses imprègne les différents espaces qui se veulent à la fois harmonieux et reposants. Des touches de cuivre, de laiton et de marbre, présent dans les accessoires, agrémentent la palette de texture. Les carrelages à l'ancienne et les motifs floraux disséminés dans la maison à travers la tapisserie ou les textiles insufflent une note poétique dans un esprit rétro.
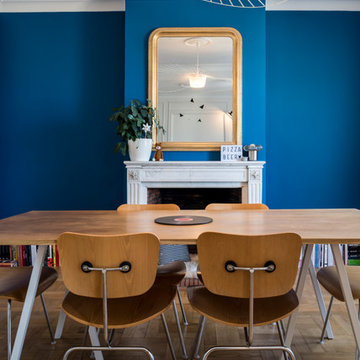
Sandrine Rivière
Photo of a large contemporary open plan dining in Grenoble with medium hardwood floors, a standard fireplace, a stone fireplace surround, blue walls and brown floor.
Photo of a large contemporary open plan dining in Grenoble with medium hardwood floors, a standard fireplace, a stone fireplace surround, blue walls and brown floor.
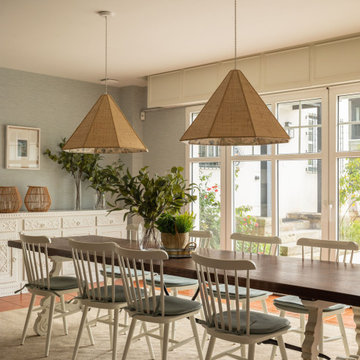
Large transitional open plan dining in Bilbao with blue walls, ceramic floors, a standard fireplace, a stone fireplace surround, brown floor and wallpaper.
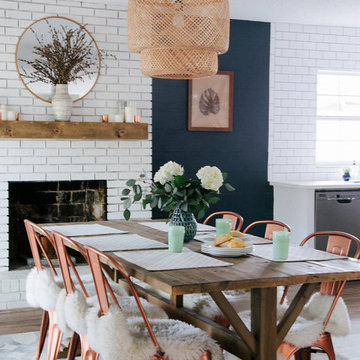
Photos by Sarah Joelle Photography
Design ideas for a transitional open plan dining in Orlando with blue walls, a standard fireplace and a brick fireplace surround.
Design ideas for a transitional open plan dining in Orlando with blue walls, a standard fireplace and a brick fireplace surround.
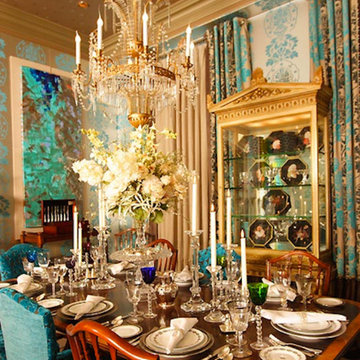
Vandamm Interiors by Victoria Vandamm
Photo of a large traditional separate dining room in New York with blue walls, dark hardwood floors, a standard fireplace, a tile fireplace surround and brown floor.
Photo of a large traditional separate dining room in New York with blue walls, dark hardwood floors, a standard fireplace, a tile fireplace surround and brown floor.
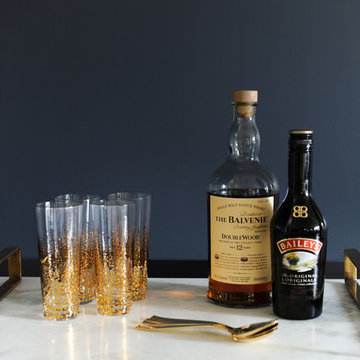
We moved away from our usual light, airy aesthetic toward the dark and dramatic in this formal living and dining space located in a spacious home in Vancouver's affluent West Side neighborhood. Deep navy blue, gold and dark warm woods make for a rich scheme that perfectly suits this well appointed home. Interior Design by Lori Steeves of Simply Home Decorating. Photos by Tracey Ayton Photography.
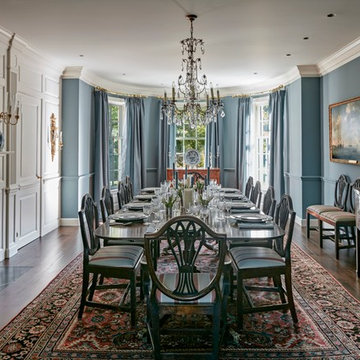
Robert Benson For Charles Hilton Architects
From grand estates, to exquisite country homes, to whole house renovations, the quality and attention to detail of a "Significant Homes" custom home is immediately apparent. Full time on-site supervision, a dedicated office staff and hand picked professional craftsmen are the team that take you from groundbreaking to occupancy. Every "Significant Homes" project represents 45 years of luxury homebuilding experience, and a commitment to quality widely recognized by architects, the press and, most of all....thoroughly satisfied homeowners. Our projects have been published in Architectural Digest 6 times along with many other publications and books. Though the lion share of our work has been in Fairfield and Westchester counties, we have built homes in Palm Beach, Aspen, Maine, Nantucket and Long Island.
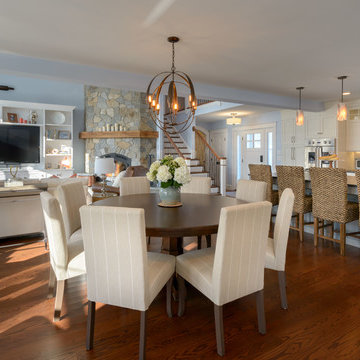
Kitchen designed by Linda Cloutier Kitchens & Baths; Photo by John Hession
Inspiration for a mid-sized transitional kitchen/dining combo in Boston with medium hardwood floors, a standard fireplace, a stone fireplace surround, blue walls and brown floor.
Inspiration for a mid-sized transitional kitchen/dining combo in Boston with medium hardwood floors, a standard fireplace, a stone fireplace surround, blue walls and brown floor.
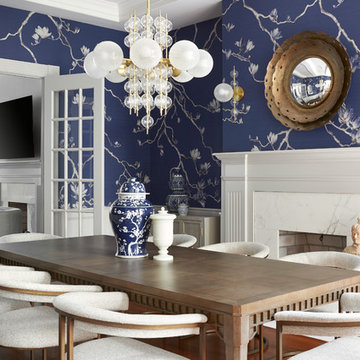
Brian Wetzel
Transitional dining room in Philadelphia with blue walls, medium hardwood floors, a standard fireplace, a stone fireplace surround and brown floor.
Transitional dining room in Philadelphia with blue walls, medium hardwood floors, a standard fireplace, a stone fireplace surround and brown floor.
Dining Room Design Ideas with Blue Walls and a Standard Fireplace
7