Dining Room Design Ideas with Blue Walls and a Standard Fireplace
Refine by:
Budget
Sort by:Popular Today
81 - 100 of 951 photos
Item 1 of 3
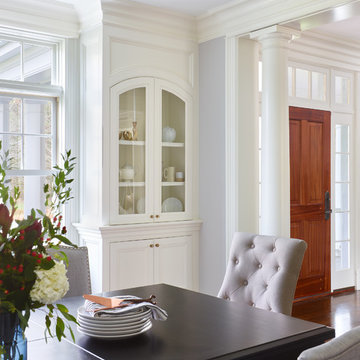
This is an example of a large traditional separate dining room in Boston with blue walls, dark hardwood floors, a standard fireplace, a stone fireplace surround and brown floor.
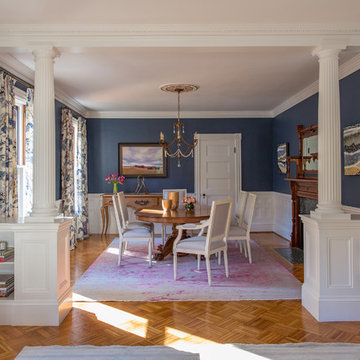
As seen on This Old House, photo by Eric Roth
Photo of a large traditional open plan dining in Boston with blue walls, medium hardwood floors, a standard fireplace and a wood fireplace surround.
Photo of a large traditional open plan dining in Boston with blue walls, medium hardwood floors, a standard fireplace and a wood fireplace surround.
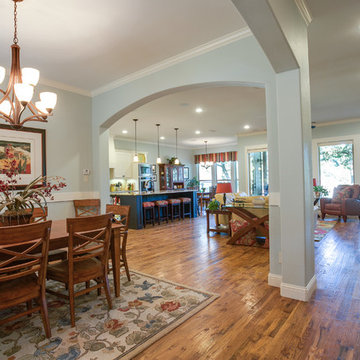
Ariana Miller with ANM Photography. www.anmphoto.com.
Photo of an expansive traditional open plan dining in Dallas with blue walls, light hardwood floors, a standard fireplace and a wood fireplace surround.
Photo of an expansive traditional open plan dining in Dallas with blue walls, light hardwood floors, a standard fireplace and a wood fireplace surround.
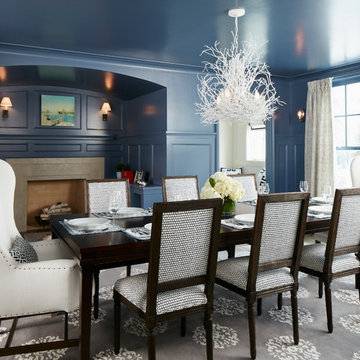
Nathan Kirkman
Transitional separate dining room in Chicago with blue walls and a standard fireplace.
Transitional separate dining room in Chicago with blue walls and a standard fireplace.
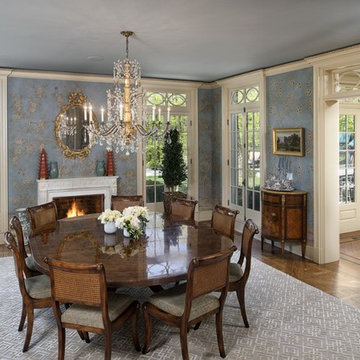
Inspiration for a large traditional separate dining room in New York with blue walls, dark hardwood floors, a standard fireplace and brown floor.
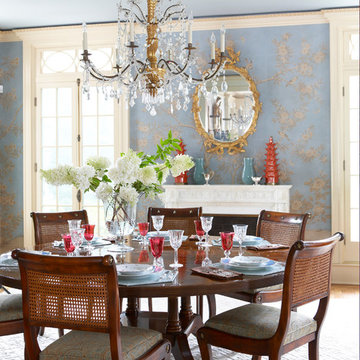
Photo of a kitchen/dining combo in New York with blue walls, medium hardwood floors, a standard fireplace and a stone fireplace surround.
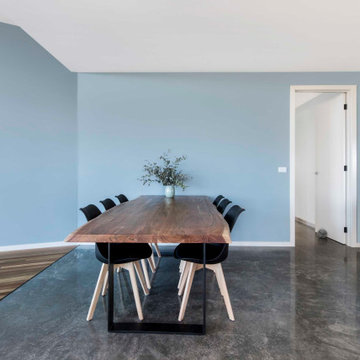
Dining Room in open plan living space
Photo of a mid-sized contemporary open plan dining in Canberra - Queanbeyan with blue walls, concrete floors, a standard fireplace, a stone fireplace surround and grey floor.
Photo of a mid-sized contemporary open plan dining in Canberra - Queanbeyan with blue walls, concrete floors, a standard fireplace, a stone fireplace surround and grey floor.
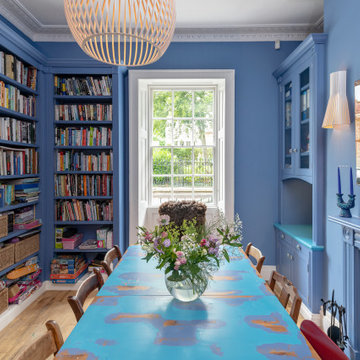
Design ideas for a transitional dining room in Other with blue walls, medium hardwood floors and a standard fireplace.
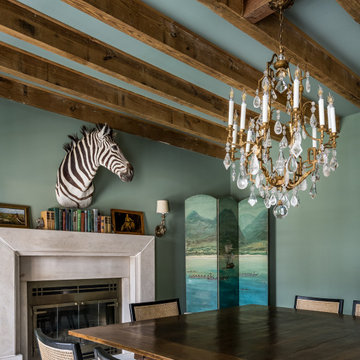
Photo of a mid-sized country separate dining room in Nashville with blue walls, a standard fireplace, a stone fireplace surround, brown floor and wood.
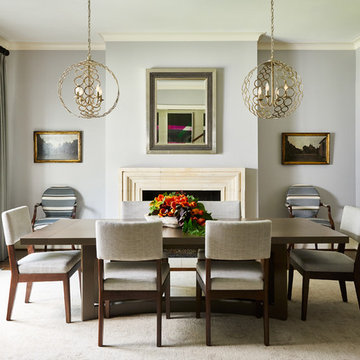
The oval back antique chairs were gifts from the client's mother. Although covered in a traditional fabric, we ran the stripe horizontally for a more updated look. These chairs were used in this room with both the previous Queen Ann furniture and this more modern update.

Suite à l'acquisition de ce bien, l'ensemble a été réaménagé du sol au plafond
This is an example of a mid-sized country open plan dining in Angers with blue walls, light hardwood floors, a standard fireplace, brown floor, exposed beam and brick walls.
This is an example of a mid-sized country open plan dining in Angers with blue walls, light hardwood floors, a standard fireplace, brown floor, exposed beam and brick walls.
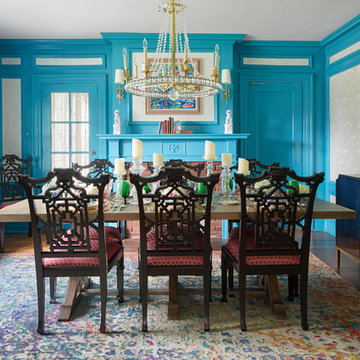
Photographed by Laura Moss
Inspiration for a mid-sized transitional separate dining room in New York with blue walls, medium hardwood floors, a standard fireplace, a brick fireplace surround and brown floor.
Inspiration for a mid-sized transitional separate dining room in New York with blue walls, medium hardwood floors, a standard fireplace, a brick fireplace surround and brown floor.
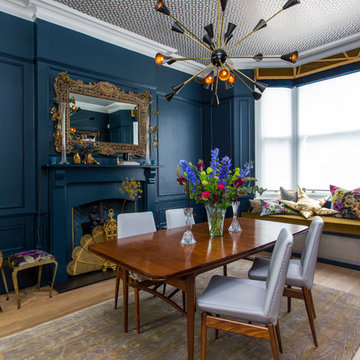
This Victorian dining room was sympathetically renovated to sit well within its era, yet have a modern and midcentury edge. Contemporary pieces bring it right into the 21st century.
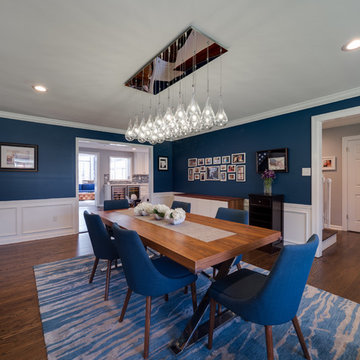
JMB Photoworks
RUDLOFF Custom Builders, is a residential construction company that connects with clients early in the design phase to ensure every detail of your project is captured just as you imagined. RUDLOFF Custom Builders will create the project of your dreams that is executed by on-site project managers and skilled craftsman, while creating lifetime client relationships that are build on trust and integrity.
We are a full service, certified remodeling company that covers all of the Philadelphia suburban area including West Chester, Gladwynne, Malvern, Wayne, Haverford and more.
As a 6 time Best of Houzz winner, we look forward to working with you on your next project.
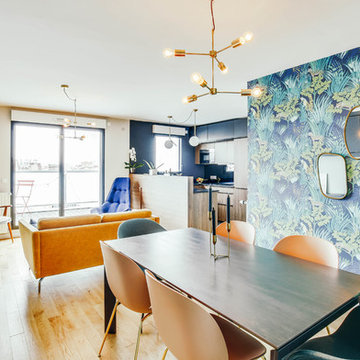
Le projet :
Un appartement familial en Vente en Etat Futur d’Achèvement (VEFA) où tout reste à faire.
Les propriétaires ont su tirer profit du délai de construction pour anticiper aménagements, choix des matériaux et décoration avec l’aide de Decor Interieur.
Notre solution :
A partir des plans du constructeur, nous avons imaginé un espace à vivre qui malgré sa petite surface (32m2) doit pouvoir accueillir une famille de 4 personnes confortablement et bénéficier de rangements avec une cuisine ouverte.
Pour optimiser l’espace, la cuisine en U est configurée pour intégrer un maximum de rangements tout en étant très design pour s’intégrer parfaitement au séjour.
Dans la pièce à vivre donnant sur une large terrasse, il fallait intégrer des espaces de rangements pour la vaisselle, des livres, un grand téléviseur et une cheminée éthanol ainsi qu’un canapé et une grande table pour les repas.
Pour intégrer tous ces éléments harmonieusement, un grand ensemble menuisé toute hauteur a été conçu sur le mur faisant face à l’entrée. Celui-ci bénéficie de rangements bas fermés sur toute la longueur du meuble. Au dessus de ces rangements et afin de ne pas alourdir l’ensemble, un espace a été créé pour la cheminée éthanol et le téléviseur. Vient ensuite de nouveaux rangements fermés en hauteur et des étagères.
Ce meuble en plus d’être très fonctionnel et élégant permet aussi de palier à une problématique de mur sur deux niveaux qui est ainsi résolue. De plus dès le moment de la conception nous avons pu intégrer le fait qu’un radiateur était mal placé et demander ainsi en amont au constructeur son déplacement.
Pour bénéficier de la vue superbe sur Paris, l’espace salon est placé au plus près de la large baie vitrée. L’espace repas est dans l’alignement sur l’autre partie du séjour avec une grande table à allonges.
Le style :
L’ensemble de la pièce à vivre avec cuisine est dans un style très contemporain avec une dominante de gris anthracite en contraste avec un bleu gris tirant au turquoise choisi en harmonie avec un panneau de papier peint Pierre Frey.
Pour réchauffer la pièce un parquet a été choisi sur les pièces à vivre. Dans le même esprit la cuisine mixe le bois et l’anthracite en façades avec un plan de travail quartz noir, un carrelage au sol et les murs peints anthracite. Un petit comptoir surélevé derrière les meubles bas donnant sur le salon est plaqué bois.
Le mobilier design reprend des teintes présentes sur le papier peint coloré, comme le jaune (canapé) et le bleu (fauteuil). Chaises, luminaires, miroirs et poignées de meuble sont en laiton.
Une chaise vintage restaurée avec un tissu d’éditeur au style Art Deco vient compléter l’ensemble, tout comme une table basse ronde avec un plateau en marbre noir.
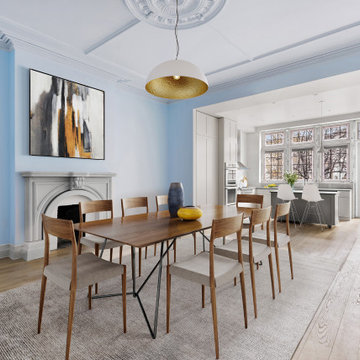
Inspiration for a large transitional kitchen/dining combo in New York with blue walls, light hardwood floors, a standard fireplace, a concrete fireplace surround and beige floor.
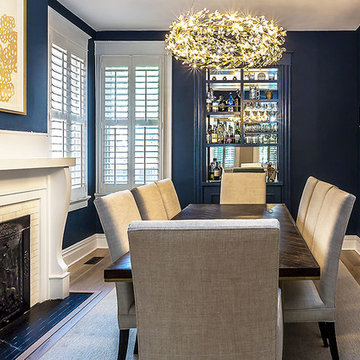
Photography Anna Zagorodna
Design ideas for a small midcentury separate dining room in Richmond with blue walls, light hardwood floors, a standard fireplace, a tile fireplace surround and brown floor.
Design ideas for a small midcentury separate dining room in Richmond with blue walls, light hardwood floors, a standard fireplace, a tile fireplace surround and brown floor.
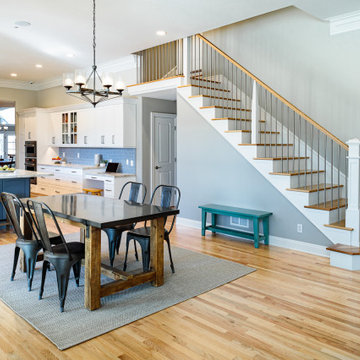
Expansive eat in kitchen with a large seated island, luxury stainless steel appliances, light hardwood floors. Two tone cabinets are elegant, and blue-gray subway tile backsplash lends a clean and contemporary look to this transitional kitchen.
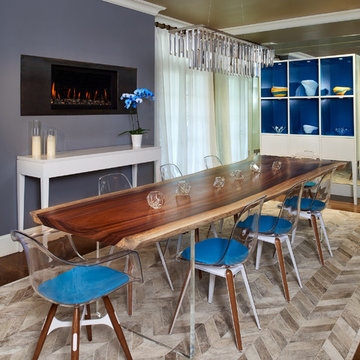
Photography by Ron Ruscio
Contemporary dining room in Denver with blue walls, dark hardwood floors and a standard fireplace.
Contemporary dining room in Denver with blue walls, dark hardwood floors and a standard fireplace.
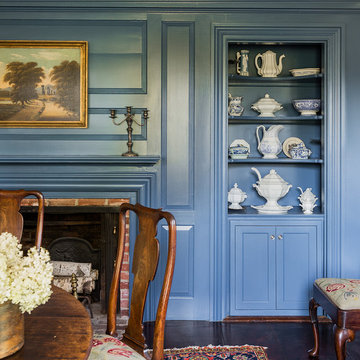
Michael J. Lee Photography
Traditional separate dining room in Boston with blue walls, medium hardwood floors and a standard fireplace.
Traditional separate dining room in Boston with blue walls, medium hardwood floors and a standard fireplace.
Dining Room Design Ideas with Blue Walls and a Standard Fireplace
5