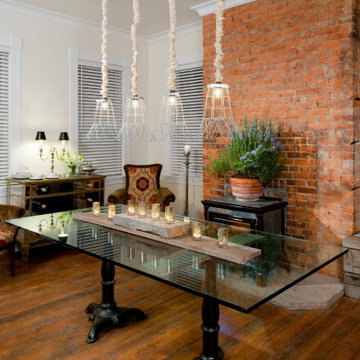Dining Room Design Ideas with Brick Walls
Refine by:
Budget
Sort by:Popular Today
201 - 220 of 879 photos
Item 1 of 2
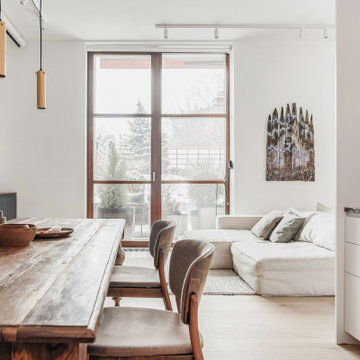
Contemporary kitchen/dining combo in Moscow with white walls, light hardwood floors and brick walls.
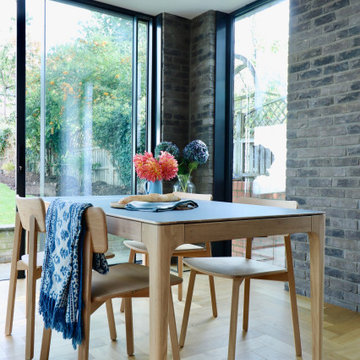
Inspiration for a mid-sized arts and crafts open plan dining in London with brown walls, painted wood floors and brick walls.
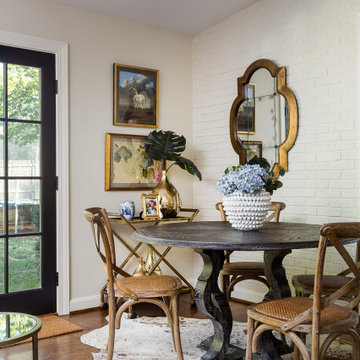
Inspiration for a mid-sized traditional dining room in Louisville with beige walls, brown floor and brick walls.
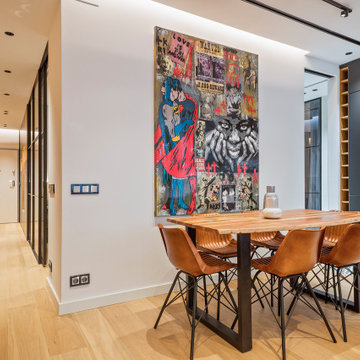
VISTA DE LA ZONA DEL DINING EN UN MISMO ESPACIO ABIERTO TIPO LOFT
Mid-sized industrial dining room in Barcelona with medium hardwood floors and brick walls.
Mid-sized industrial dining room in Barcelona with medium hardwood floors and brick walls.
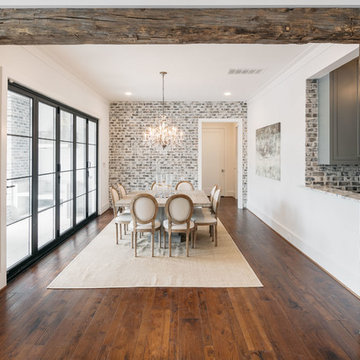
Design ideas for an expansive country dining room in Houston with dark hardwood floors, brown floor and brick walls.
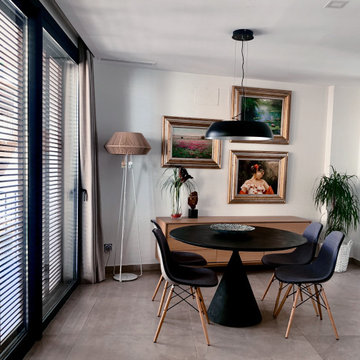
This is an example of a large contemporary separate dining room in Alicante-Costa Blanca with white walls, ceramic floors, no fireplace, beige floor and brick walls.
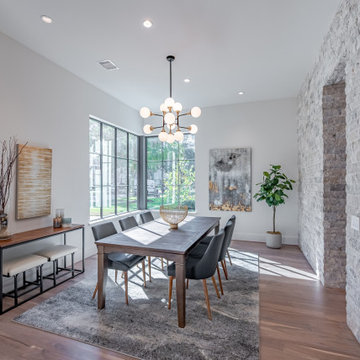
Interior stone wall and huge corner windows make for a dramatic contemporary dining area.
Large contemporary separate dining room in Houston with white walls, light hardwood floors and brick walls.
Large contemporary separate dining room in Houston with white walls, light hardwood floors and brick walls.
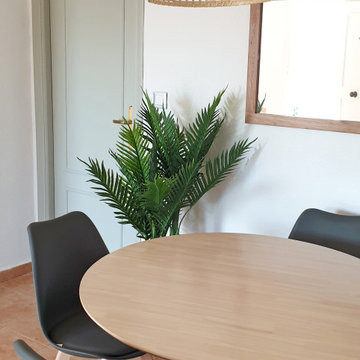
Inspiration for a mid-sized modern open plan dining in Alicante-Costa Blanca with terra-cotta floors, a corner fireplace, brown floor and brick walls.
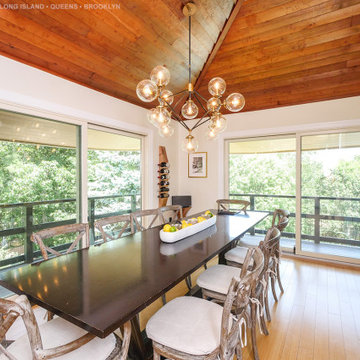
Fantastic modern dining room with new large sliding patio door we installed. These contemporary glass patio doors open out onto a balcony style deck. Find out more about getting new sliding glass doors for your home from Renewal by Andersen of Long Island, Queens and Brooklyn, New York.
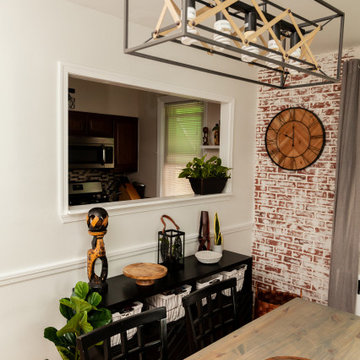
Check out more about this project on our website at www.abodeaboveinteriors.com/!
Mid-sized industrial kitchen/dining combo in Philadelphia with white walls, medium hardwood floors, orange floor and brick walls.
Mid-sized industrial kitchen/dining combo in Philadelphia with white walls, medium hardwood floors, orange floor and brick walls.
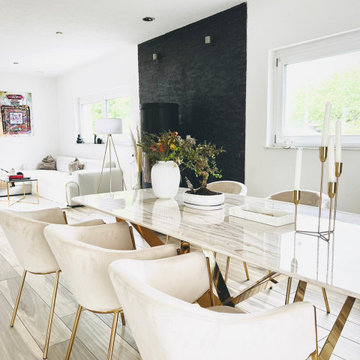
This is an example of a large contemporary open plan dining in Other with white walls, laminate floors, a wood stove, a brick fireplace surround, beige floor and brick walls.
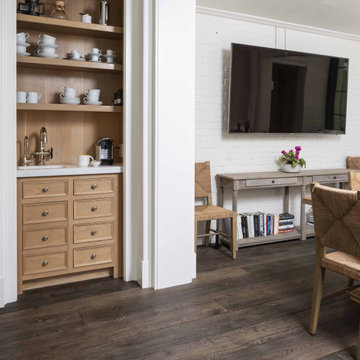
French country-style dining room area with wall-mounted television on painted white brick walls, dark hardwood flooring, light wood cabinetry and matching wicker dining chairs, and wooden dining table.

This award-winning whole house renovation of a circa 1875 single family home in the historic Capitol Hill neighborhood of Washington DC provides the client with an open and more functional layout without requiring an addition. After major structural repairs and creating one uniform floor level and ceiling height, we were able to make a truly open concept main living level, achieving the main goal of the client. The large kitchen was designed for two busy home cooks who like to entertain, complete with a built-in mud bench. The water heater and air handler are hidden inside full height cabinetry. A new gas fireplace clad with reclaimed vintage bricks graces the dining room. A new hand-built staircase harkens to the home's historic past. The laundry was relocated to the second floor vestibule. The three upstairs bathrooms were fully updated as well. Final touches include new hardwood floor and color scheme throughout the home.
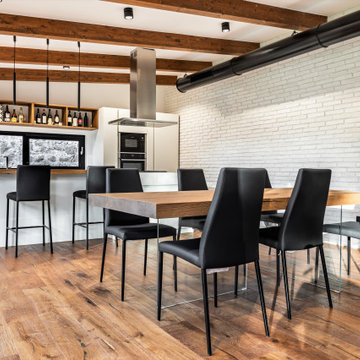
This is an example of an industrial dining room in Rome with white walls, light hardwood floors, brown floor, exposed beam and brick walls.
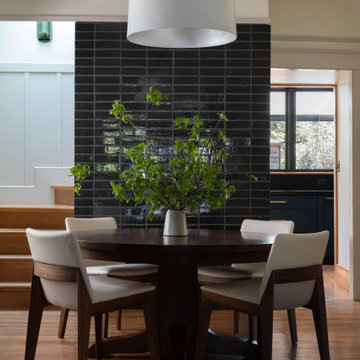
This fireplace is sure to be a conversation starter on cool East Bay evenings. Stacked from the hardwood floors to the curling coved ceiling, Glazed Thin Brick in charcoal-green Absoraka creates a striking centerpiece in this Berkeley bungalow dining room.
DESIGN
Decorotation
PHOTOS
Sen Creative
TILE SHOWN
Absaroka in Brick
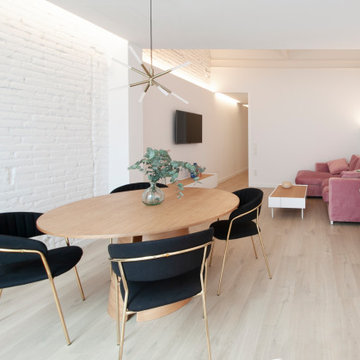
Un espacio fresco y diáfano que se distribuye longitudinalmente para albergar las zonas de salón y comedor. Las paredes blancas, combinan acabados de pladur y ladrillo visto (pintado de blanco) cuyo origen se remonta a la construcción de la vivienda, en torno al año 1900. El techo se presenta a dos alturas con el doble objetivo de dividir el espacio y albergar las necesarias rejillas de aerotermia.

Design is often more about architecture than it is about decor. We focused heavily on embellishing and highlighting the client's fantastic architectural details in the living spaces, which were widely open and connected by a long Foyer Hallway with incredible arches and tall ceilings. We used natural materials such as light silver limestone plaster and paint, added rustic stained wood to the columns, arches and pilasters, and added textural ledgestone to focal walls. We also added new chandeliers with crystal and mercury glass for a modern nudge to a more transitional envelope. The contrast of light stained shelves and custom wood barn door completed the refurbished Foyer Hallway.

El espacio de comedor y salón aprovecha toda la altura hasta la cubierta de madera, dejándola vista. La estufa de pellets tiene dos conductos que se llevan a las dos habitaciones de la vivienda por el falso techo, y se instala entre muros de ladrillo visto para aprovechar su inercia térmica y que acumulen el calor.
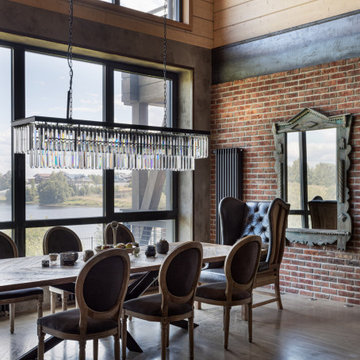
Large industrial open plan dining in Moscow with grey walls, medium hardwood floors, a ribbon fireplace, a metal fireplace surround, beige floor, exposed beam and brick walls.
Dining Room Design Ideas with Brick Walls
11
