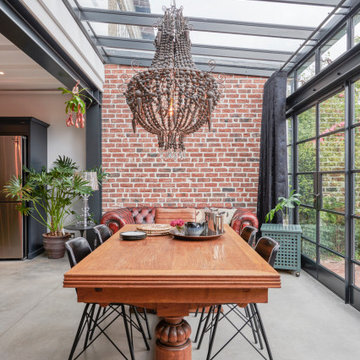Dining Room Design Ideas with Brick Walls
Refine by:
Budget
Sort by:Popular Today
221 - 240 of 879 photos
Item 1 of 2
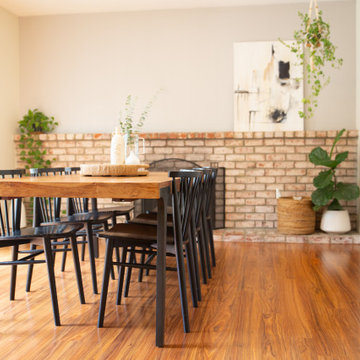
Inspiration for a mid-sized country open plan dining in San Francisco with white walls, light hardwood floors, a standard fireplace, a brick fireplace surround and brick walls.
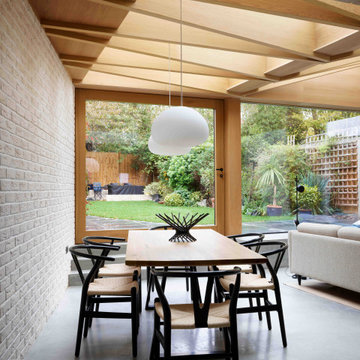
This is an example of a mid-sized scandinavian open plan dining in London with concrete floors, grey floor, exposed beam and brick walls.
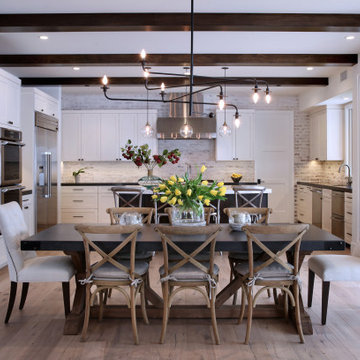
Design ideas for a country open plan dining in Orange County with laminate floors, brown floor, exposed beam and brick walls.
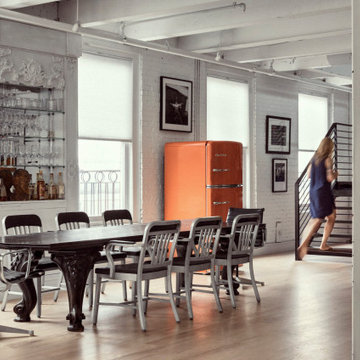
This is an example of an industrial dining room in Portland Maine with white walls, light hardwood floors, beige floor, exposed beam and brick walls.
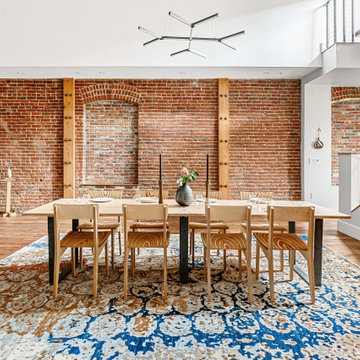
Design ideas for an industrial open plan dining in Denver with red walls, medium hardwood floors, brown floor and brick walls.
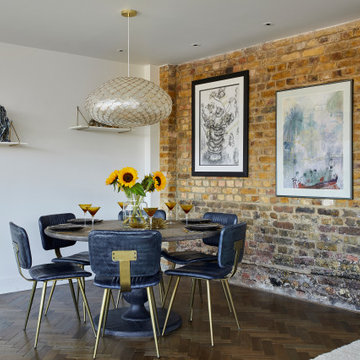
Contemporary dining room in London with red walls, dark hardwood floors, brown floor and brick walls.
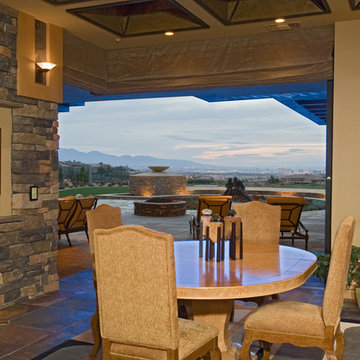
This is an example of an expansive arts and crafts dining room in Las Vegas with beige walls, a standard fireplace, a brick fireplace surround, vaulted and brick walls.
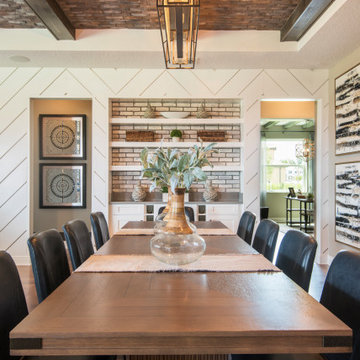
The chevron trim wall painted in white creates a playful vibe that we just love! The natural brick elements in the ceiling and backsplash creates the curated look we intended.
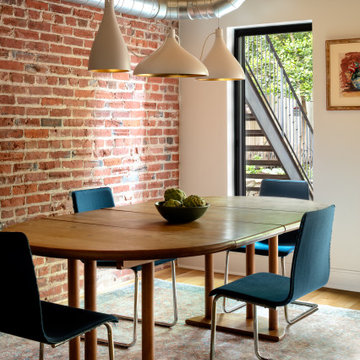
Design ideas for a transitional kitchen/dining combo in DC Metro with white walls, medium hardwood floors, brown floor, exposed beam and brick walls.
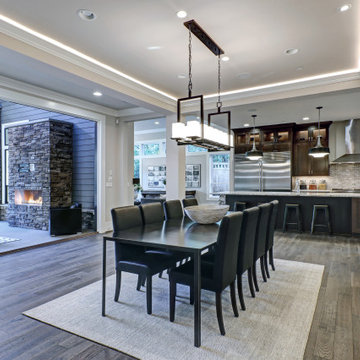
New home construction in Seattle, WA - 3400 SF
Large transitional kitchen/dining combo in San Francisco with brown walls, light hardwood floors, a standard fireplace, a metal fireplace surround, grey floor, recessed and brick walls.
Large transitional kitchen/dining combo in San Francisco with brown walls, light hardwood floors, a standard fireplace, a metal fireplace surround, grey floor, recessed and brick walls.
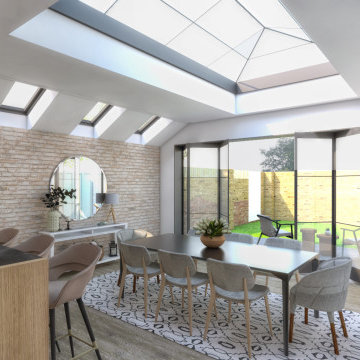
Mid-sized country kitchen/dining combo in London with multi-coloured walls, vinyl floors, beige floor and brick walls.

We utilized the height and added raw plywood bookcases.
This is an example of a large midcentury open plan dining in Vancouver with white walls, vinyl floors, a wood stove, a brick fireplace surround, white floor, vaulted and brick walls.
This is an example of a large midcentury open plan dining in Vancouver with white walls, vinyl floors, a wood stove, a brick fireplace surround, white floor, vaulted and brick walls.
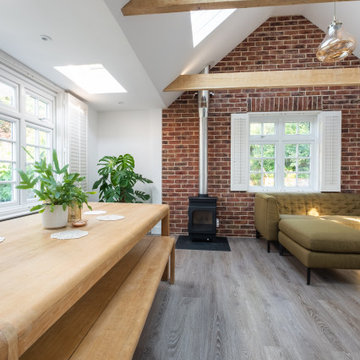
Photo of a large contemporary open plan dining in Kent with white walls, vinyl floors, a wood stove, a brick fireplace surround, grey floor, vaulted and brick walls.
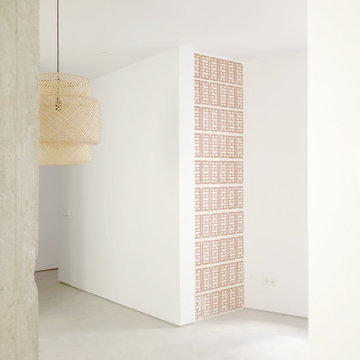
Small modern kitchen/dining combo in Madrid with white walls, concrete floors, grey floor and brick walls.
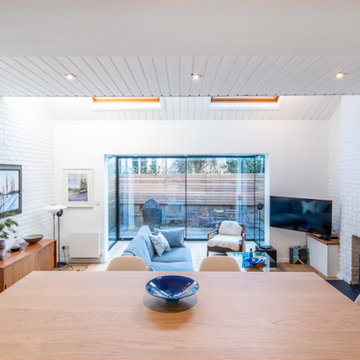
Open plan living dining area with rear light box opening on enclosed courtyards. Exposed painted brick encases this room, reflecting light creating a brighter room.
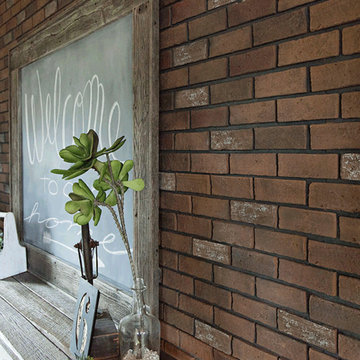
Close-up of the faux Classic Brick panels used in this project. This Wall Theory client used our DIY friendly faux brick panels to create a feature wall that gives this rustic-chic dining room texture and dimension. The distressed wood picnic table and metal chairs play off the brick, and a large chalk board sign is displayed in the centre. These panels are simply glued or screwed to the surface, and can be installed in an afternoon.
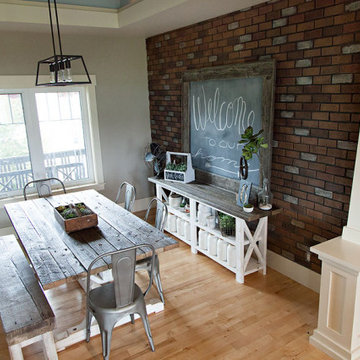
This Wall Theory client used our DIY friendly faux brick panels to create a feature wall that gives this rustic-chic dining room texture and dimension. The distressed wood picnic table and metal chairs play off the brick, and a large chalk board sign is displayed in the centre. These panels are simply glued or screwed to the surface, and can be installed in an afternoon.

Kitchen dinner space, open space to the living room. A very social space for dining and relaxing. Again using the same wood thought the house, with bespoke cabinet.
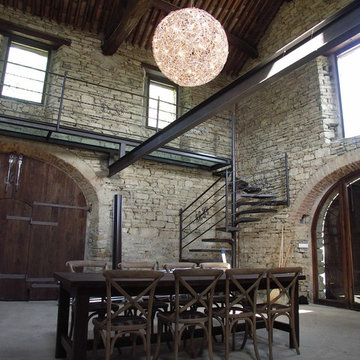
Anne-Mette Fiil
This is an example of a large mediterranean open plan dining in Bologna with limestone floors, grey floor and brick walls.
This is an example of a large mediterranean open plan dining in Bologna with limestone floors, grey floor and brick walls.
Dining Room Design Ideas with Brick Walls
12
