Dining Room Design Ideas with Recessed
Refine by:
Budget
Sort by:Popular Today
21 - 40 of 330 photos
Item 1 of 3
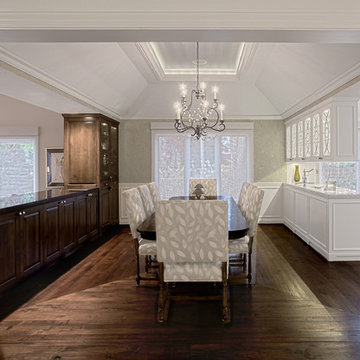
Each space is defined with its own ceiling design to create definition and separate the kitchen, dining, and sitting rooms. Dining space with pass through to living room and kitchen has built -in buffet cabinets.
Norman Sizemore-Photographer
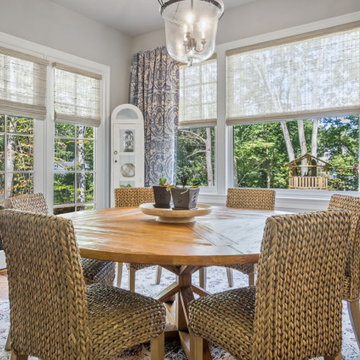
This is an example of a large eclectic dining room in Philadelphia with beige walls, medium hardwood floors, brown floor and recessed.
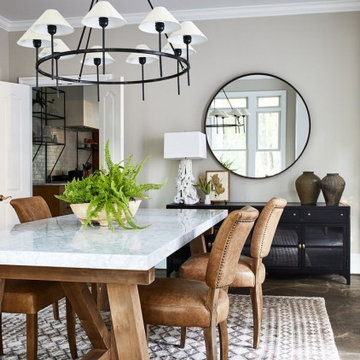
Large modern separate dining room in Orange County with medium hardwood floors, a standard fireplace, a stone fireplace surround, brown floor, recessed and decorative wall panelling.
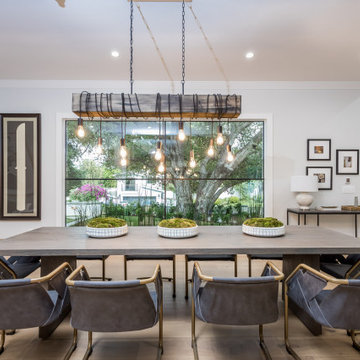
Newly constructed Smart home with attached 3 car garage in Encino! A proud oak tree beckons you to this blend of beauty & function offering recessed lighting, LED accents, large windows, wide plank wood floors & built-ins throughout. Enter the open floorplan including a light filled dining room, airy living room offering decorative ceiling beams, fireplace & access to the front patio, powder room, office space & vibrant family room with a view of the backyard. A gourmets delight is this kitchen showcasing built-in stainless-steel appliances, double kitchen island & dining nook. There’s even an ensuite guest bedroom & butler’s pantry. Hosting fun filled movie nights is turned up a notch with the home theater featuring LED lights along the ceiling, creating an immersive cinematic experience. Upstairs, find a large laundry room, 4 ensuite bedrooms with walk-in closets & a lounge space. The master bedroom has His & Hers walk-in closets, dual shower, soaking tub & dual vanity. Outside is an entertainer’s dream from the barbecue kitchen to the refreshing pool & playing court, plus added patio space, a cabana with bathroom & separate exercise/massage room. With lovely landscaping & fully fenced yard, this home has everything a homeowner could dream of!
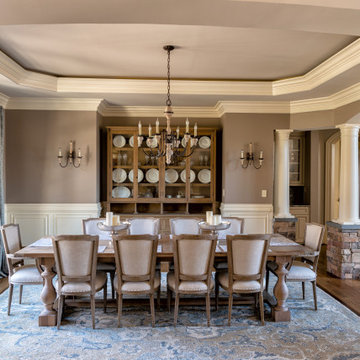
Grand view from the Dining Room with tray ceiling and columns with stone bases,
Inspiration for a large kitchen/dining combo in Raleigh with grey walls, dark hardwood floors, no fireplace, brown floor, recessed, panelled walls and decorative wall panelling.
Inspiration for a large kitchen/dining combo in Raleigh with grey walls, dark hardwood floors, no fireplace, brown floor, recessed, panelled walls and decorative wall panelling.
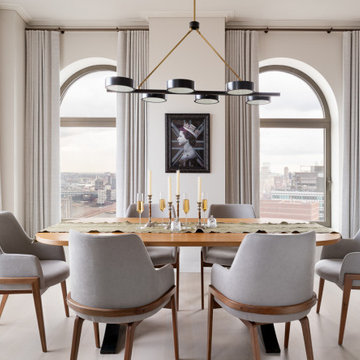
This dining room shows the combination of great furniture selection, art, architecture all nestled in the beautiful New York City. This home needed custom drapery from the start to accentuate these beautiful arched windows. The custom ripple fold drapery in beautiful fabric softens the space and frames the windows. We used a family dining table and added custom chairs. The punk portrait of Queen Elizabeth adds the perfect focal point.

The dining alcove encircles the custom 72" diameter wood table. The tray ceiling, wainscoting and rich crown moldings add classical details. The banquette provides warm additional seating and the custom chandelier finishes the space luxuriously.
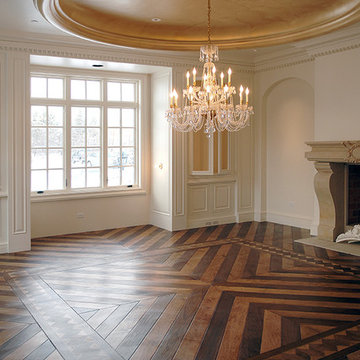
Opulent details elevate this suburban home into one that rivals the elegant French chateaus that inspired it. Floor: Variety of floor designs inspired by Villa La Cassinella on Lake Como, Italy. 6” wide-plank American Black Oak + Canadian Maple | 4” Canadian Maple Herringbone | custom parquet inlays | Prime Select | Victorian Collection hand scraped | pillowed edge | color Tolan | Satin Hardwax Oil. For more information please email us at: sales@signaturehardwoods.com
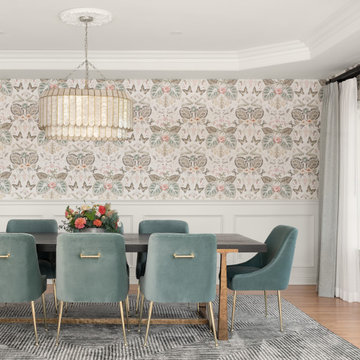
Bohemian chic dining room
Large dining room in San Francisco with white walls, medium hardwood floors, a standard fireplace, a stone fireplace surround, beige floor, recessed and wallpaper.
Large dining room in San Francisco with white walls, medium hardwood floors, a standard fireplace, a stone fireplace surround, beige floor, recessed and wallpaper.
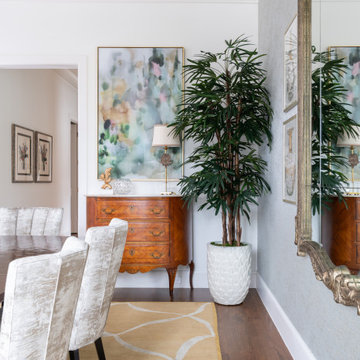
Design ideas for a large transitional separate dining room in Dallas with white walls, medium hardwood floors, brown floor, recessed and wallpaper.
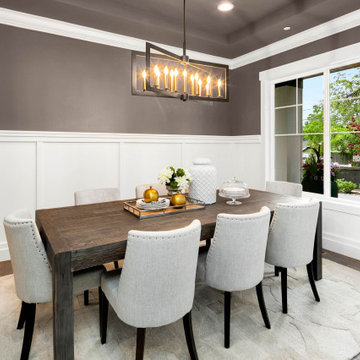
The Victoria's Dining Room exudes a rich and sophisticated ambiance with its combination of classic and contemporary elements. The brown hardwood flooring adds warmth and elegance to the space, while the dark gray walls create a dramatic backdrop. A metal chandelier with a sleek design illuminates the room, casting a soft and inviting glow. The focal point of the dining room is a beautiful wood dining table, providing a solid foundation for gatherings and meals.
Surrounding the table are stylish gray dining chairs, offering both comfort and modern flair. A chic gray rug anchors the dining area, adding texture and defining the space. Adorning the walls are tasteful gold apple decorations, bringing a touch of opulence and charm. Complementing the walls, white wainscoting adds a touch of classic sophistication.
A white cookie jar serves as a delightful accent, adding a hint of playfulness to the refined setting. The Victoria's Dining Room is a perfect blend of contemporary chic and timeless elegance, creating an inviting and memorable space for shared meals and special occasions.

Contemporary open plan dining room and kitchen with views of the garden and adjacent interior spaces.
Inspiration for a large contemporary kitchen/dining combo in London with white walls, light hardwood floors, a hanging fireplace, a concrete fireplace surround, beige floor, recessed and panelled walls.
Inspiration for a large contemporary kitchen/dining combo in London with white walls, light hardwood floors, a hanging fireplace, a concrete fireplace surround, beige floor, recessed and panelled walls.
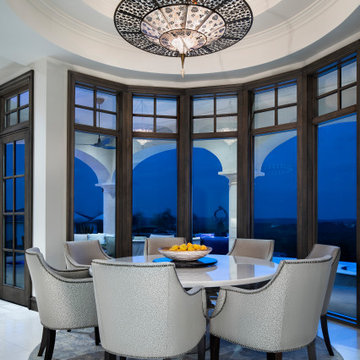
Inspiration for a mid-sized transitional separate dining room in Austin with white walls, marble floors, no fireplace, beige floor and recessed.
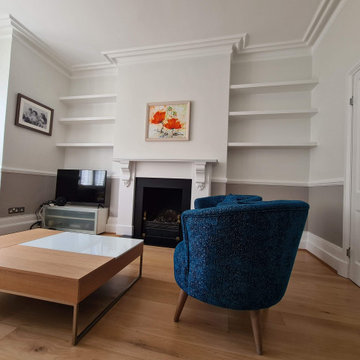
Professional painting and decorating work to the dinning and sitting room in Putney SW15. All place fully masked and protected with air filtration unit in place. Surface sanded, dust of and specialist Durable coating used to make it better. Full cleaning after and placing items on position while clients been on holiday by #midecor team.
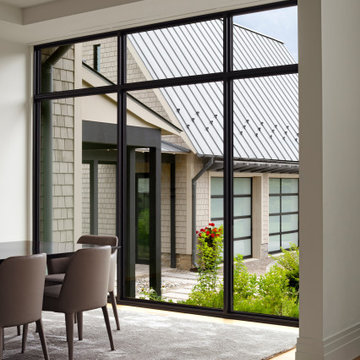
Photo of a large modern kitchen/dining combo in Baltimore with white walls, light hardwood floors, brown floor and recessed.
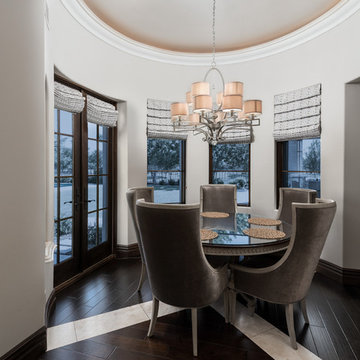
Dining room with double entry doors and custom window treatments.
Expansive mediterranean open plan dining in Phoenix with multi-coloured walls, dark hardwood floors, no fireplace, multi-coloured floor, recessed and panelled walls.
Expansive mediterranean open plan dining in Phoenix with multi-coloured walls, dark hardwood floors, no fireplace, multi-coloured floor, recessed and panelled walls.

Design ideas for a large transitional separate dining room in Detroit with grey walls, light hardwood floors, brown floor, recessed and wallpaper.
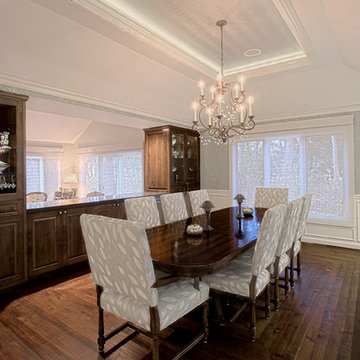
Dining space with pass through to living room and kitchen has built -in buffet cabinets. Lighted cove ceiling creates cozy atmosphere.
Norman Sizemore-Photographer

Opulent details elevate this suburban home into one that rivals the elegant French chateaus that inspired it. Floor: Variety of floor designs inspired by Villa La Cassinella on Lake Como, Italy. 6” wide-plank American Black Oak + Canadian Maple | 4” Canadian Maple Herringbone | custom parquet inlays | Prime Select | Victorian Collection hand scraped | pillowed edge | color Tolan | Satin Hardwax Oil. For more information please email us at: sales@signaturehardwoods.com
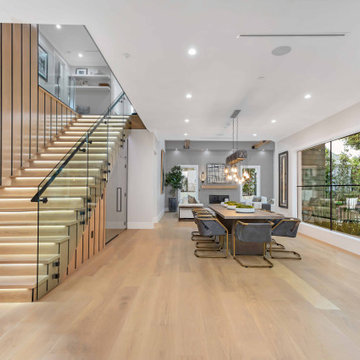
Newly constructed Smart home with attached 3 car garage in Encino! A proud oak tree beckons you to this blend of beauty & function offering recessed lighting, LED accents, large windows, wide plank wood floors & built-ins throughout. Enter the open floorplan including a light filled dining room, airy living room offering decorative ceiling beams, fireplace & access to the front patio, powder room, office space & vibrant family room with a view of the backyard. A gourmets delight is this kitchen showcasing built-in stainless-steel appliances, double kitchen island & dining nook. There’s even an ensuite guest bedroom & butler’s pantry. Hosting fun filled movie nights is turned up a notch with the home theater featuring LED lights along the ceiling, creating an immersive cinematic experience. Upstairs, find a large laundry room, 4 ensuite bedrooms with walk-in closets & a lounge space. The master bedroom has His & Hers walk-in closets, dual shower, soaking tub & dual vanity. Outside is an entertainer’s dream from the barbecue kitchen to the refreshing pool & playing court, plus added patio space, a cabana with bathroom & separate exercise/massage room. With lovely landscaping & fully fenced yard, this home has everything a homeowner could dream of!
Dining Room Design Ideas with Recessed
2