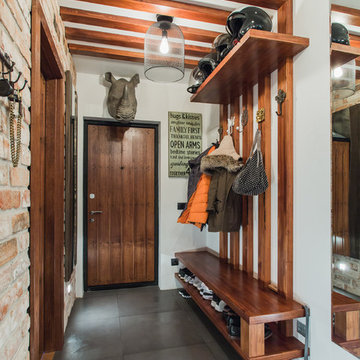Eclectic Entryway Design Ideas with Grey Floor
Refine by:
Budget
Sort by:Popular Today
21 - 40 of 292 photos
Item 1 of 3
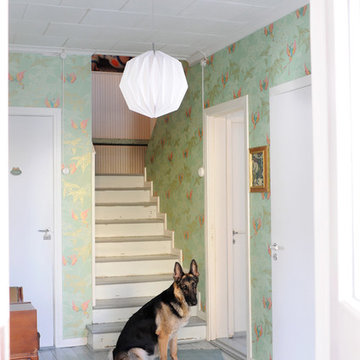
Jutta Rikola
Design ideas for an eclectic entryway in Other with painted wood floors and grey floor.
Design ideas for an eclectic entryway in Other with painted wood floors and grey floor.
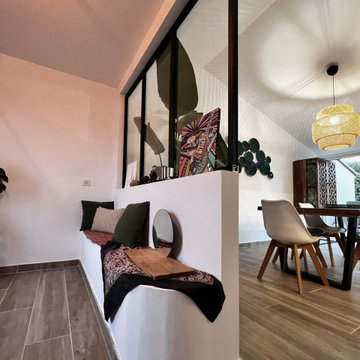
Création et agencement d'une extension pour ensuite réaménager l'espace de vie existant.
Création d'une entrée semi cloisonnée avec verrière atelier, donnant accès sur la salle à manger.
Une ouverture de 3,20 m a été ensuite créée à partir d'une porte fenêtre existante pour lier le tout à l'espace de vie.
L'espace salon a été réaménagé autrement, sa nouvelle disposition permettant d'avoir un salon plus grand et agréable à vivre.
Pour relever le tout, une touche de terracotta a été apportée dans l'entrée, sur l'ouverture, ainsi que sur le mur TV, toujours dans le souci de créer un lien entre les deux espaces.
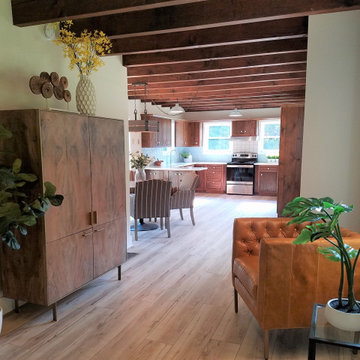
This compact space crams a lot of functions as a mudroom and sitting room as well as a bar for entertaining large crowds. The natural elements relate to the wooded setting.
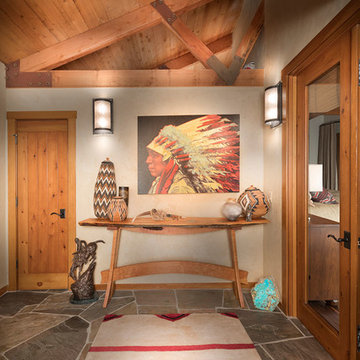
Inspiration for a mid-sized eclectic foyer in Other with beige walls, slate floors, a medium wood front door and grey floor.
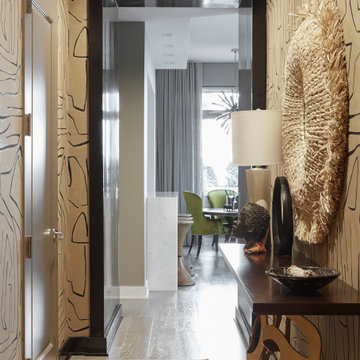
Design ideas for a mid-sized eclectic entry hall in New York with brown walls, light hardwood floors, a single front door, a brown front door and grey floor.

The client’s coastal New England roots inspired this Shingle style design for a lakefront lot. With a background in interior design, her ideas strongly influenced the process, presenting both challenge and reward in executing her exact vision. Vintage coastal style grounds a thoroughly modern open floor plan, designed to house a busy family with three active children. A primary focus was the kitchen, and more importantly, the butler’s pantry tucked behind it. Flowing logically from the garage entry and mudroom, and with two access points from the main kitchen, it fulfills the utilitarian functions of storage and prep, leaving the main kitchen free to shine as an integral part of the open living area.
An ARDA for Custom Home Design goes to
Royal Oaks Design
Designer: Kieran Liebl
From: Oakdale, Minnesota
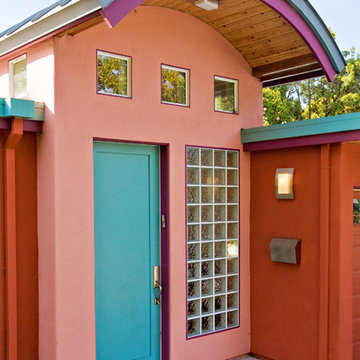
Inspiration for an eclectic front door in San Francisco with pink walls, concrete floors, a single front door, a blue front door and grey floor.
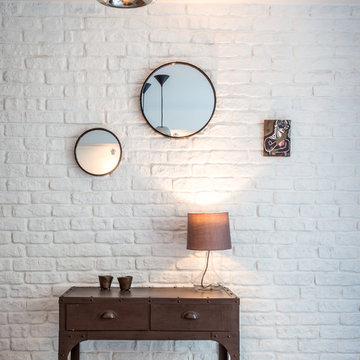
Photo of a mid-sized eclectic entry hall in Paris with white walls, light hardwood floors and grey floor.
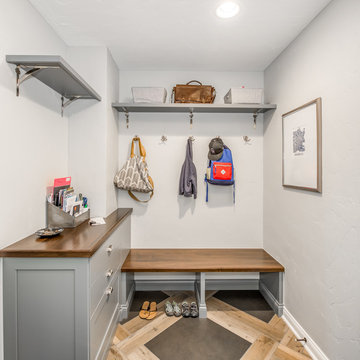
Teri Fotheringham
This is an example of a small eclectic mudroom in Denver with grey walls, porcelain floors, a single front door and grey floor.
This is an example of a small eclectic mudroom in Denver with grey walls, porcelain floors, a single front door and grey floor.
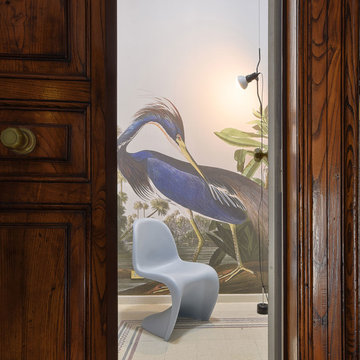
Mid-sized eclectic foyer in Rome with grey walls, marble floors, a double front door, a dark wood front door and grey floor.
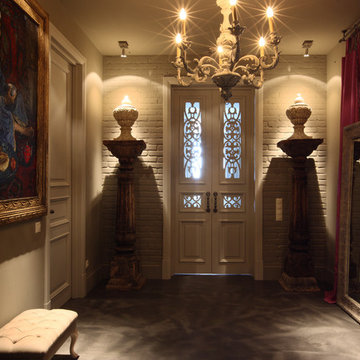
фотограф Степанов Михаил, соавтор Наталья Черных
Eclectic entryway in Moscow with grey walls, a medium wood front door and grey floor.
Eclectic entryway in Moscow with grey walls, a medium wood front door and grey floor.
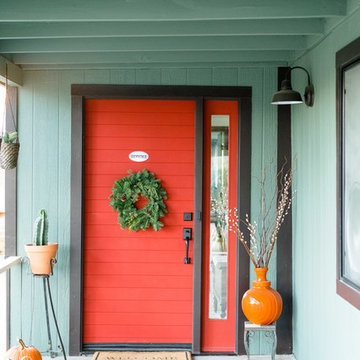
Photo by Sean Ryan Pierce
New Front Door painted Morocco Red by Behr. House painted Green Smoke by Farrow & Ball
Design ideas for a large eclectic front door in Other with a single front door, a red front door, green walls, concrete floors and grey floor.
Design ideas for a large eclectic front door in Other with a single front door, a red front door, green walls, concrete floors and grey floor.
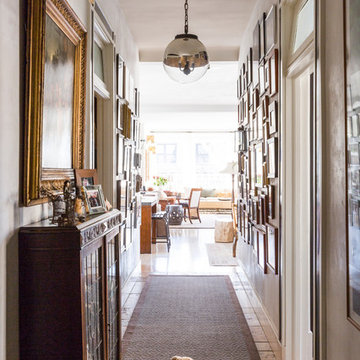
Lesley Unruh
Design ideas for a small eclectic entry hall in New York with white walls and grey floor.
Design ideas for a small eclectic entry hall in New York with white walls and grey floor.
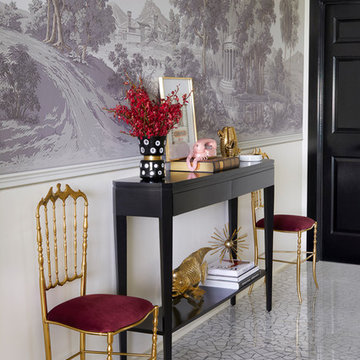
Mid-sized eclectic front door in Melbourne with white walls, terrazzo floors, a single front door, a black front door and grey floor.
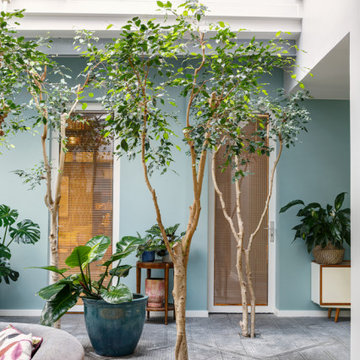
Le projet Lafayette est un projet extraordinaire. Un Loft, en plein coeur de Paris, aux accents industriels qui baigne dans la lumière grâce à son immense verrière.
Nous avons opéré une rénovation partielle pour ce magnifique loft de 200m2. La raison ? Il fallait rénover les pièces de vie et les chambres en priorité pour permettre à nos clients de s’installer au plus vite. C’est pour quoi la rénovation sera complétée dans un second temps avec le changement des salles de bain.
Côté esthétique, nos clients souhaitaient préserver l’originalité et l’authenticité de ce loft tout en le remettant au goût du jour.
L’exemple le plus probant concernant cette dualité est sans aucun doute la cuisine. D’un côté, on retrouve un côté moderne et neuf avec les caissons et les façades signés Ikea ainsi que le plan de travail sur-mesure en verre laqué blanc. D’un autre, on perçoit un côté authentique avec les carreaux de ciment sur-mesure au sol de Mosaïc del Sur ; ou encore avec ce bar en bois noir qui siège entre la cuisine et la salle à manger. Il s’agit d’un meuble chiné par nos clients que nous avons intégré au projet pour augmenter le côté authentique de l’intérieur.
A noter que la grandeur de l’espace a été un véritable challenge technique pour nos équipes. Elles ont du échafauder sur plusieurs mètres pour appliquer les peintures sur les murs. Ces dernières viennent de Farrow & Ball et ont fait l’objet de recommandations spéciales d’une coloriste.
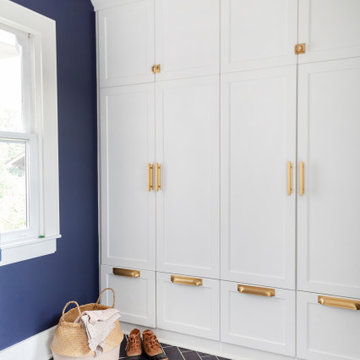
This project is here to show us all how amazing a galley kitchen can be. Art de Vivre translates to "the art of living", the knowledge of how to enjoy life. If their choice of materials is any indication, these clients really do know how to enjoy life!
This kitchen has a very "classic vintage" feel, from warm wood countertops and brass latches to the beautiful blooming wallpaper and blue cabinetry in the butler pantry.
If you have a project and are interested in talking with us about it, please give us a call or fill out our contact form at http://www.emberbrune.com/contact-us.
Follow us on social media!
www.instagram.com/emberbrune/
www.pinterest.com/emberandbrune/
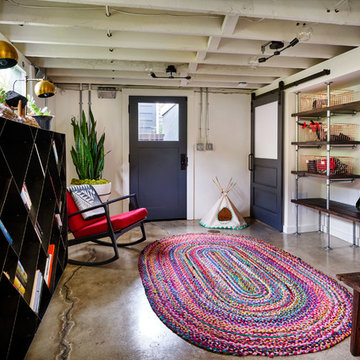
Photography by Blackstone Studios
Design by Chelly Wentworth
Decorated by Lord Design
Restoration by Arciform
This is one of the main entrances for this active household so it had to be cool and functional.
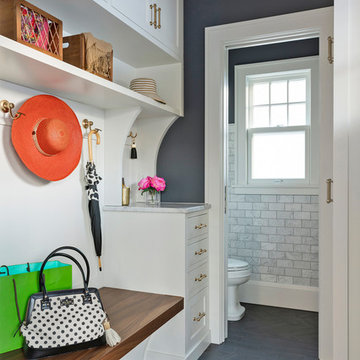
Back entry & mudroom with herringbone slate tile floors and mesmerizing grass-cloth feather blooms on the ceiling. A precious powder room showcases one of the home’s original leaded glass windows along with delightful sconces adorned with gold bows.
©Spacecrafting
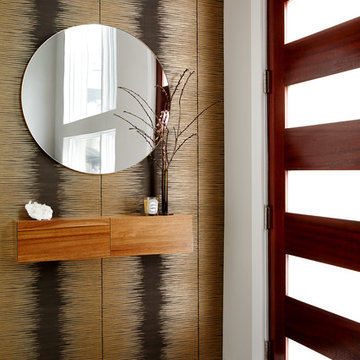
Entry vestibule with metallic wallcovering, floating console shelf, and round mirror. Photo by Kyle Born.
Design ideas for a small eclectic foyer in Philadelphia with black walls, porcelain floors, a single front door, a dark wood front door and grey floor.
Design ideas for a small eclectic foyer in Philadelphia with black walls, porcelain floors, a single front door, a dark wood front door and grey floor.
Eclectic Entryway Design Ideas with Grey Floor
2
