Eclectic Entryway Design Ideas with Grey Floor
Refine by:
Budget
Sort by:Popular Today
81 - 100 of 293 photos
Item 1 of 3
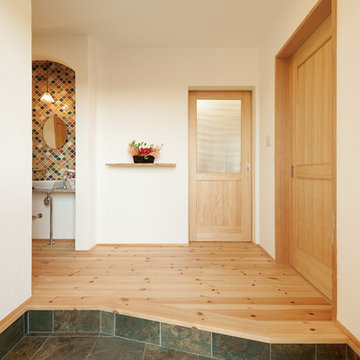
玄関床にはクールーフを使用。 石張りならではの重厚感あります。
Design ideas for an eclectic entry hall in Other with white walls and grey floor.
Design ideas for an eclectic entry hall in Other with white walls and grey floor.
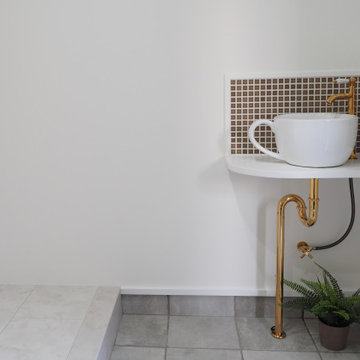
オーナー様、こだわりの玄関手洗い。
コロナの時代だかこそ一層の手洗いうがいが大切になってきました。毎日使う場所だからこそ、お気に入りのアイテムを。
This is an example of a mid-sized eclectic entry hall in Other with white walls, ceramic floors, a sliding front door, a white front door, grey floor, wallpaper and wallpaper.
This is an example of a mid-sized eclectic entry hall in Other with white walls, ceramic floors, a sliding front door, a white front door, grey floor, wallpaper and wallpaper.
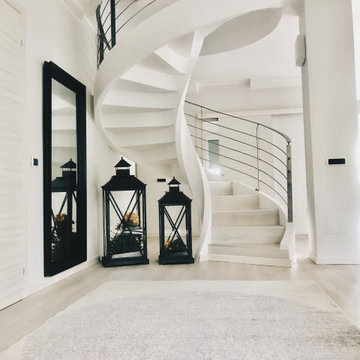
This is an example of a large eclectic foyer in Other with grey walls, laminate floors, a single front door, a white front door and grey floor.
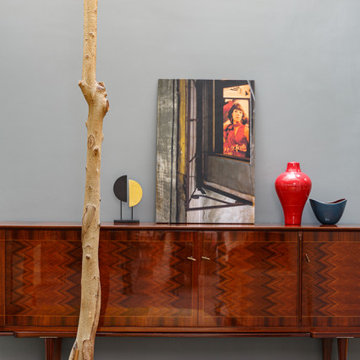
Le projet Lafayette est un projet extraordinaire. Un Loft, en plein coeur de Paris, aux accents industriels qui baigne dans la lumière grâce à son immense verrière.
Nous avons opéré une rénovation partielle pour ce magnifique loft de 200m2. La raison ? Il fallait rénover les pièces de vie et les chambres en priorité pour permettre à nos clients de s’installer au plus vite. C’est pour quoi la rénovation sera complétée dans un second temps avec le changement des salles de bain.
Côté esthétique, nos clients souhaitaient préserver l’originalité et l’authenticité de ce loft tout en le remettant au goût du jour.
L’exemple le plus probant concernant cette dualité est sans aucun doute la cuisine. D’un côté, on retrouve un côté moderne et neuf avec les caissons et les façades signés Ikea ainsi que le plan de travail sur-mesure en verre laqué blanc. D’un autre, on perçoit un côté authentique avec les carreaux de ciment sur-mesure au sol de Mosaïc del Sur ; ou encore avec ce bar en bois noir qui siège entre la cuisine et la salle à manger. Il s’agit d’un meuble chiné par nos clients que nous avons intégré au projet pour augmenter le côté authentique de l’intérieur.
A noter que la grandeur de l’espace a été un véritable challenge technique pour nos équipes. Elles ont du échafauder sur plusieurs mètres pour appliquer les peintures sur les murs. Ces dernières viennent de Farrow & Ball et ont fait l’objet de recommandations spéciales d’une coloriste.
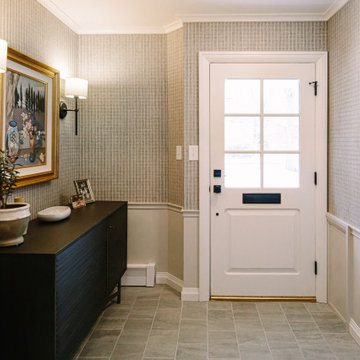
Inspiration for a mid-sized eclectic foyer in Cleveland with porcelain floors, a single front door, a white front door, grey floor and wallpaper.
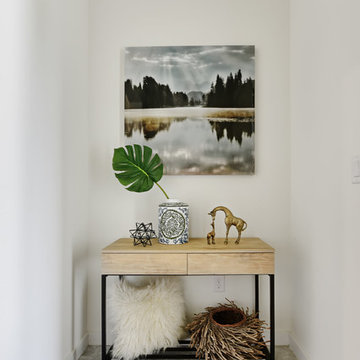
Mid-sized eclectic front door in Jacksonville with white walls, concrete floors and grey floor.
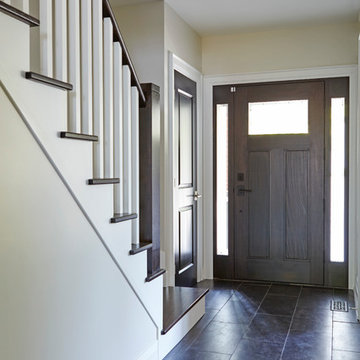
Valerie Wilcox
This is an example of a small eclectic front door in Toronto with beige walls, porcelain floors, a single front door, a dark wood front door and grey floor.
This is an example of a small eclectic front door in Toronto with beige walls, porcelain floors, a single front door, a dark wood front door and grey floor.
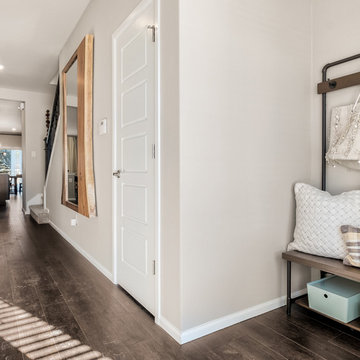
Boho designed entryway that gives this home an instantly welcoming feel!
This is an example of a mid-sized eclectic foyer in Seattle with grey walls, laminate floors, a single front door, a white front door and grey floor.
This is an example of a mid-sized eclectic foyer in Seattle with grey walls, laminate floors, a single front door, a white front door and grey floor.
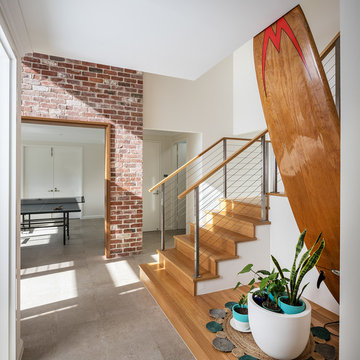
Photo of an eclectic foyer in Perth with grey walls, ceramic floors, a single front door, a glass front door and grey floor.
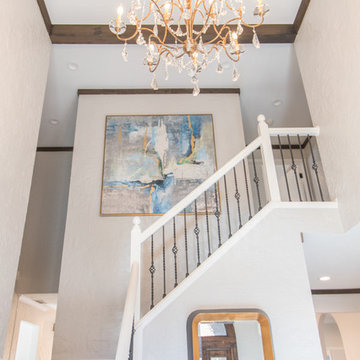
Picture Me Home - Courtney Zelwin
Mid-sized eclectic foyer in Cleveland with grey walls, vinyl floors, a double front door, a dark wood front door and grey floor.
Mid-sized eclectic foyer in Cleveland with grey walls, vinyl floors, a double front door, a dark wood front door and grey floor.
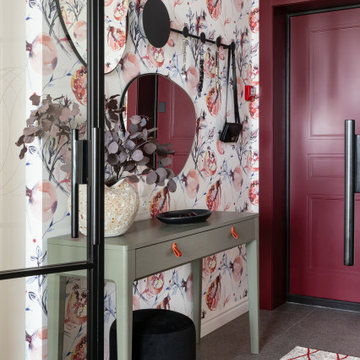
Design ideas for an eclectic entryway in Moscow with white walls, grey floor and wallpaper.
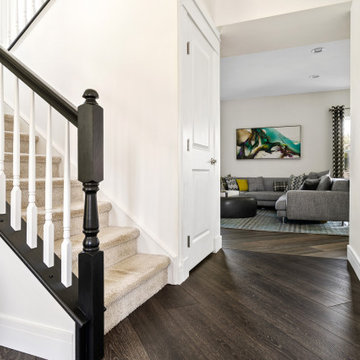
Deep tones of gently weathered grey and brown. A modern look that still respects the timelessness of natural wood.
This is an example of a large eclectic entryway in Chicago with multi-coloured walls, vinyl floors and grey floor.
This is an example of a large eclectic entryway in Chicago with multi-coloured walls, vinyl floors and grey floor.
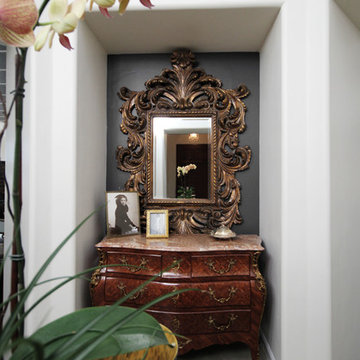
This exquisite modern home showcases both new and collected pieces throughout. The black and white walls and ceilings are remarkably stunning a lure your eye in.
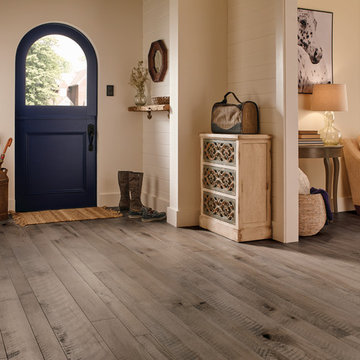
Photo of a large eclectic foyer in DC Metro with white walls, medium hardwood floors, a single front door, a blue front door and grey floor.
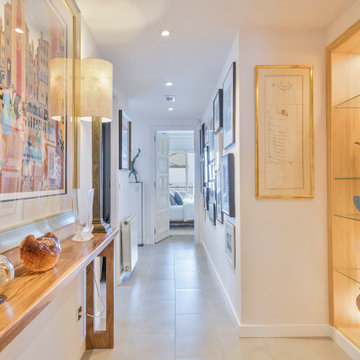
Mis clientes, además de tener muy buen gusto, son unos enamorados del arte. Mitchell diseñador de moda y Marc que trabajó siempre en el mundo del estilismo y la imagen, atesoran una gran cantidad de piezas de arte, entre los que destacan esculturas, figuras, jarrones y objetos de porcelana y cristal de distintas épocas, todas teñidas en los más diversos colores. Estas piezas podemos encontrarlas en cada rincón de este ecléctico y elegante apartamento, y algunas de ellas las podemos ver en esta foto sobre la consola de madera fabricada a medida por un artesano en el norte de Europa, o sobre las baldas de cristal de la vitrina iluminada por led, que diseñe para este precioso y coqueto hall.
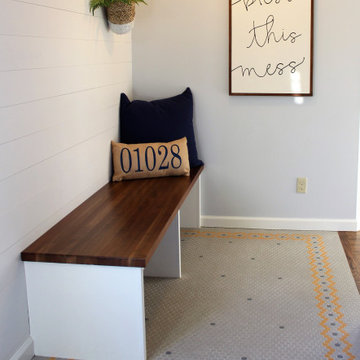
Small eclectic mudroom in Other with ceramic floors and grey floor.
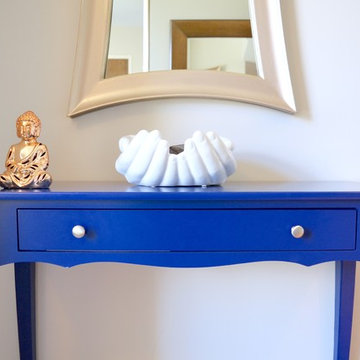
Accentrix Design
Design ideas for a small eclectic foyer in Vancouver with white walls, medium hardwood floors, a single front door and grey floor.
Design ideas for a small eclectic foyer in Vancouver with white walls, medium hardwood floors, a single front door and grey floor.
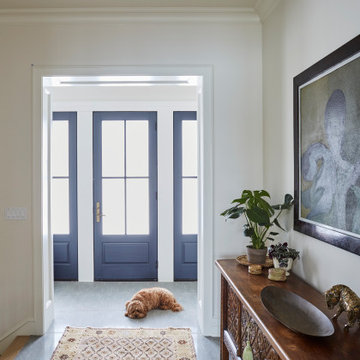
KitchenLab Interiors’ first, entirely new construction project in collaboration with GTH architects who designed the residence. KLI was responsible for all interior finishes, fixtures, furnishings, and design including the stairs, casework, interior doors, moldings and millwork. KLI also worked with the client on selecting the roof, exterior stucco and paint colors, stone, windows, and doors. The homeowners had purchased the existing home on a lakefront lot of the Valley Lo community in Glenview, thinking that it would be a gut renovation, but when they discovered a host of issues including mold, they decided to tear it down and start from scratch. The minute you look out the living room windows, you feel as though you're on a lakeside vacation in Wisconsin or Michigan. We wanted to help the homeowners achieve this feeling throughout the house - merging the causal vibe of a vacation home with the elegance desired for a primary residence. This project is unique and personal in many ways - Rebekah and the homeowner, Lorie, had grown up together in a small suburb of Columbus, Ohio. Lorie had been Rebekah's babysitter and was like an older sister growing up. They were both heavily influenced by the style of the late 70's and early 80's boho/hippy meets disco and 80's glam, and both credit their moms for an early interest in anything related to art, design, and style. One of the biggest challenges of doing a new construction project is that it takes so much longer to plan and execute and by the time tile and lighting is installed, you might be bored by the selections of feel like you've seen them everywhere already. “I really tried to pull myself, our team and the client away from the echo-chamber of Pinterest and Instagram. We fell in love with counter stools 3 years ago that I couldn't bring myself to pull the trigger on, thank god, because then they started showing up literally everywhere", Rebekah recalls. Lots of one of a kind vintage rugs and furnishings make the home feel less brand-spanking new. The best projects come from a team slightly outside their comfort zone. One of the funniest things Lorie says to Rebekah, "I gave you everything you wanted", which is pretty hilarious coming from a client to a designer.
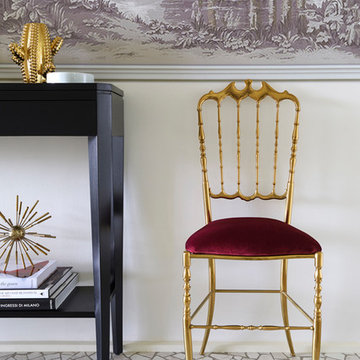
This is an example of a mid-sized eclectic front door in Melbourne with white walls, terrazzo floors, a single front door, a black front door and grey floor.
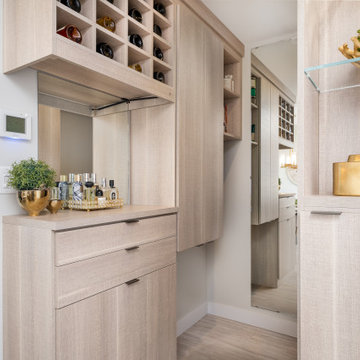
This small condo's storage woes include no hall closet. The solution is to turn an empty vestibule into a multi-functional custom-built storage area that contains wine storage; display shelves; a make up area; shoe and boot storage; and a space for coats and small household appliances.
Photo: Caydence Photography
Eclectic Entryway Design Ideas with Grey Floor
5