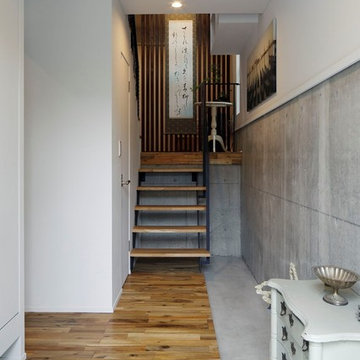Eclectic Entryway Design Ideas with Grey Floor
Refine by:
Budget
Sort by:Popular Today
101 - 120 of 293 photos
Item 1 of 3
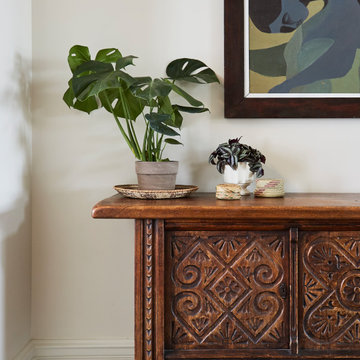
KitchenLab Interiors’ first, entirely new construction project in collaboration with GTH architects who designed the residence. KLI was responsible for all interior finishes, fixtures, furnishings, and design including the stairs, casework, interior doors, moldings and millwork. KLI also worked with the client on selecting the roof, exterior stucco and paint colors, stone, windows, and doors. The homeowners had purchased the existing home on a lakefront lot of the Valley Lo community in Glenview, thinking that it would be a gut renovation, but when they discovered a host of issues including mold, they decided to tear it down and start from scratch. The minute you look out the living room windows, you feel as though you're on a lakeside vacation in Wisconsin or Michigan. We wanted to help the homeowners achieve this feeling throughout the house - merging the causal vibe of a vacation home with the elegance desired for a primary residence. This project is unique and personal in many ways - Rebekah and the homeowner, Lorie, had grown up together in a small suburb of Columbus, Ohio. Lorie had been Rebekah's babysitter and was like an older sister growing up. They were both heavily influenced by the style of the late 70's and early 80's boho/hippy meets disco and 80's glam, and both credit their moms for an early interest in anything related to art, design, and style. One of the biggest challenges of doing a new construction project is that it takes so much longer to plan and execute and by the time tile and lighting is installed, you might be bored by the selections of feel like you've seen them everywhere already. “I really tried to pull myself, our team and the client away from the echo-chamber of Pinterest and Instagram. We fell in love with counter stools 3 years ago that I couldn't bring myself to pull the trigger on, thank god, because then they started showing up literally everywhere", Rebekah recalls. Lots of one of a kind vintage rugs and furnishings make the home feel less brand-spanking new. The best projects come from a team slightly outside their comfort zone. One of the funniest things Lorie says to Rebekah, "I gave you everything you wanted", which is pretty hilarious coming from a client to a designer.
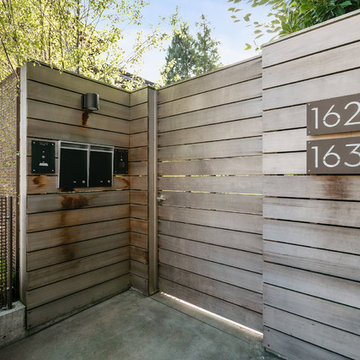
Front Gate into Protected Patio Entryway,
Open Homes Photography Inc.
Photo of an eclectic entryway in San Francisco with a single front door, a light wood front door, concrete floors and grey floor.
Photo of an eclectic entryway in San Francisco with a single front door, a light wood front door, concrete floors and grey floor.
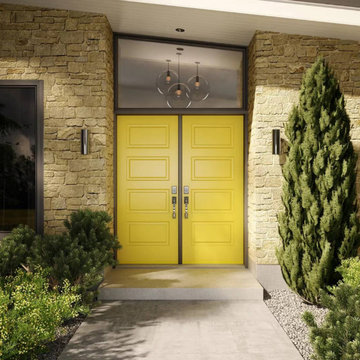
Current Vintage
ENTRY DOORS : SOHO
Inspiration for an eclectic front door in Montreal with beige walls, concrete floors, a double front door, a yellow front door and grey floor.
Inspiration for an eclectic front door in Montreal with beige walls, concrete floors, a double front door, a yellow front door and grey floor.
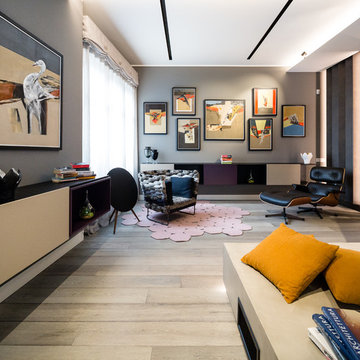
foto marco Curatolo
Photo of an expansive eclectic foyer in Milan with grey walls, dark hardwood floors, a double front door, a gray front door and grey floor.
Photo of an expansive eclectic foyer in Milan with grey walls, dark hardwood floors, a double front door, a gray front door and grey floor.
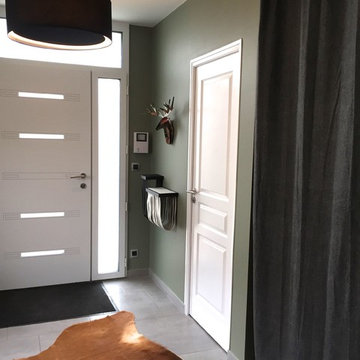
Transformation de ce hall d’accueil en une véritable entrée chic et cosy. MIINT a imaginé et réalisé cet espace comme un écrin invitant à découvrir le reste de la maison. Un doux mélange qui reflète l’âme des propriétaires.
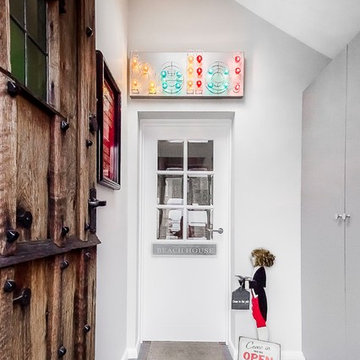
Gilda Cevasco
Inspiration for a mid-sized eclectic mudroom in London with grey walls, ceramic floors, a dutch front door, a dark wood front door and grey floor.
Inspiration for a mid-sized eclectic mudroom in London with grey walls, ceramic floors, a dutch front door, a dark wood front door and grey floor.
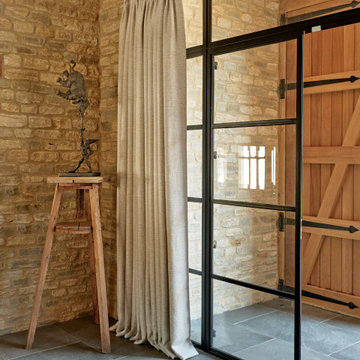
Inspiration for a large eclectic front door in Gloucestershire with beige walls, slate floors, a double front door, a light wood front door, grey floor, vaulted and brick walls.
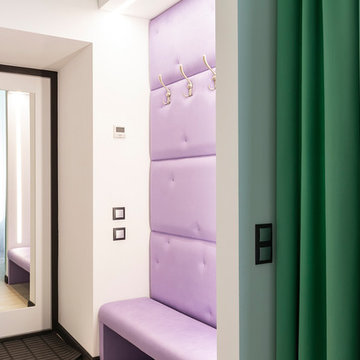
Photo: Tatiana Nikitina - Прихожая выдержана в светлых фиолетовых оттенках в тон гостиной, с одной стороны размещена вешалка и кушетка, с другой - места хранения и стиральная машина. Дверь оформлена большим зеркалом.
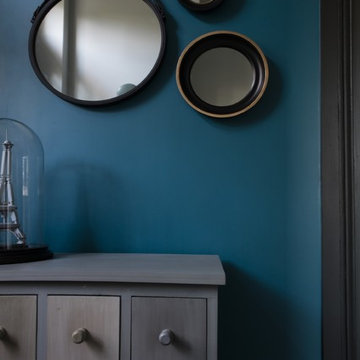
P.AMSELLEM/C. BAPT
Design ideas for a mid-sized eclectic foyer in Paris with blue walls, concrete floors and grey floor.
Design ideas for a mid-sized eclectic foyer in Paris with blue walls, concrete floors and grey floor.
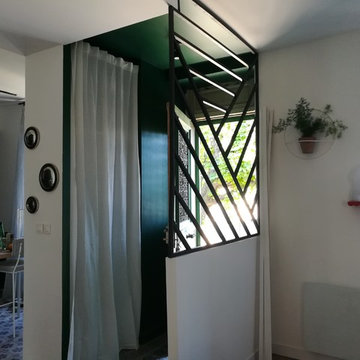
This is an example of a small eclectic vestibule in Lyon with green walls, ceramic floors, a single front door, a green front door and grey floor.
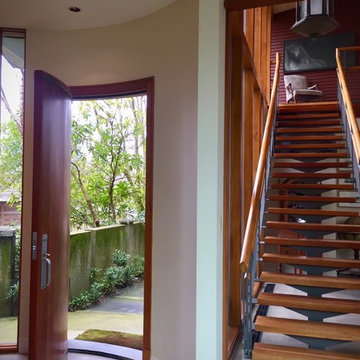
Custom curved fir door in spectacular curved entry way. Zinc threshold to match the zinc roof and downspouts.
Photo of a large eclectic front door in Vancouver with beige walls, concrete floors, a single front door, a medium wood front door and grey floor.
Photo of a large eclectic front door in Vancouver with beige walls, concrete floors, a single front door, a medium wood front door and grey floor.
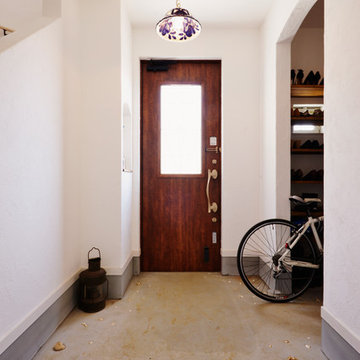
Eclectic entry hall in Tokyo Suburbs with white walls, concrete floors, a single front door, a dark wood front door and grey floor.
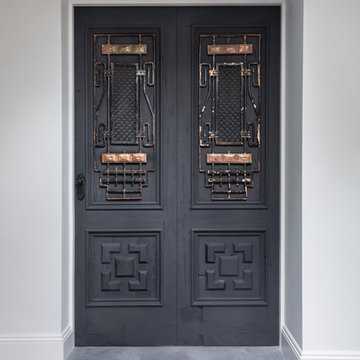
Brandler London Door
Brandler London was commissioned to design and construct this colossal door for the fabulous Siouxsie Dickens, a freelance fashion stylist who designed the amazing Photographic Location House, Kempshott Road.
Made from reclaimed larch and painted black, these doors were designed to appear as two doors while actually being just one beast of a door. The painted surface still maintains the rich character of its 150 year old reclaimed material, with still visible dowel and nail holes, cracks, weathering and grain. The two different styles on each side of the door give additional depth and character. This door is fire-rated FD6 with smoke seals.
Featured in Living Etc, March 2017.
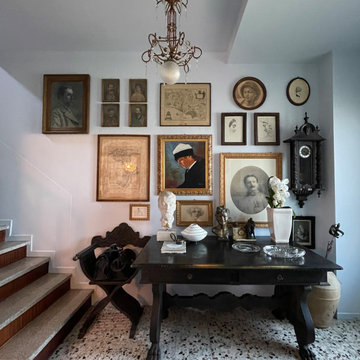
Nella zona giorno di questa bella casa degli anni 30’ è stato scelto un morbido tono di grigio che ha ricoperto interamente, pareti, soffitti, caloriferi e anche i battiscopa. La nuova morbidezza della luce che si è creata negli ambienti ha rinnovato il sapore della palladiana a mattonelle che non piaceva più ai padroni di casa, ma enfatizzata dall'uso del bianco e nero ha cambiato il mood della casa fin dall'ingresso.
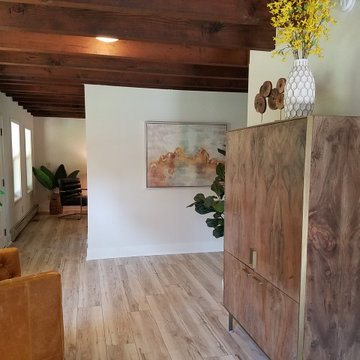
This compact space crams a lot of functions as a mudroom and sitting room as well as a bar for entertaining large crowds. The natural elements relate to the wooded setting.
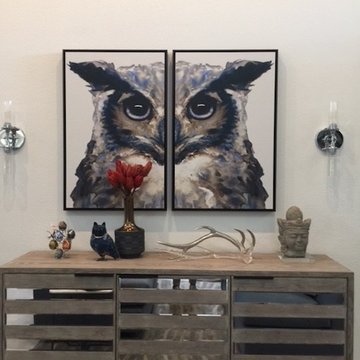
Mid-sized eclectic foyer in Las Vegas with white walls, porcelain floors, a double front door and grey floor.
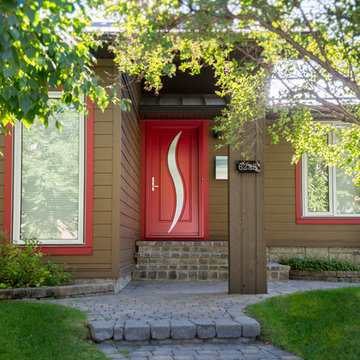
Photo of a large eclectic front door in Calgary with brown walls, a single front door, a red front door and grey floor.
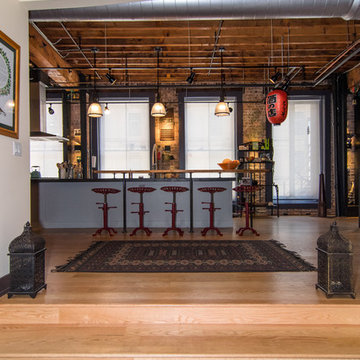
The foyer to this unit is defined by the curved wall over the opening to the open loft space. The ceiling in this area was intentionally kept lower so that when one walked up the two risers they were then into the wide open space of the loft.
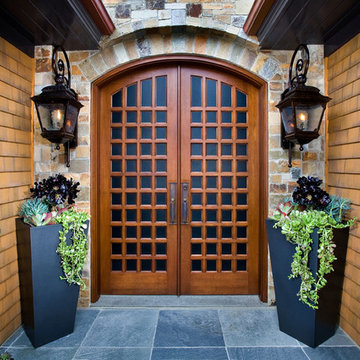
Montage Laguna Beach
Inspiration for a large eclectic front door in Orange County with brown walls, a double front door, a brown front door and grey floor.
Inspiration for a large eclectic front door in Orange County with brown walls, a double front door, a brown front door and grey floor.
Eclectic Entryway Design Ideas with Grey Floor
6
