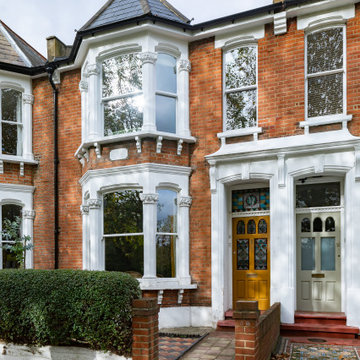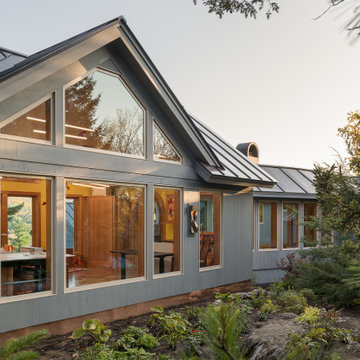Eclectic Exterior Design Ideas with a Metal Roof
Refine by:
Budget
Sort by:Popular Today
81 - 100 of 373 photos
Item 1 of 3
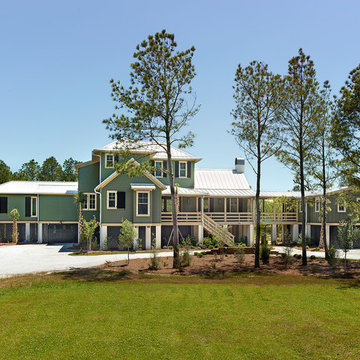
Holger Obenaus Photography
Large eclectic two-storey green house exterior in Charleston with a metal roof.
Large eclectic two-storey green house exterior in Charleston with a metal roof.
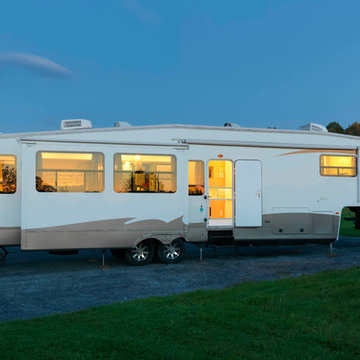
Photography by Susan Teare • www.susanteare.com
The Woodworks by Silver Maple Construction
Location: Lincoln Peak Vineyard, New Haven, VT
This is an example of a small eclectic split-level beige exterior in Burlington with mixed siding, a flat roof and a metal roof.
This is an example of a small eclectic split-level beige exterior in Burlington with mixed siding, a flat roof and a metal roof.
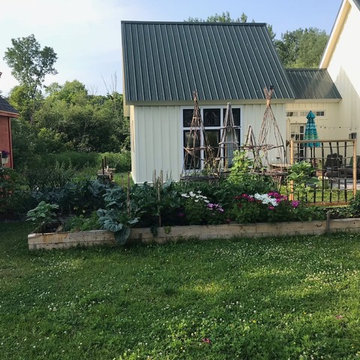
16 x 16 post & beam, cathedral ceiling bedroom with 6' of window facing south. Roof is 14/12 pitch providing a small house with a larger presence. Master bedroom and main living space are separated by a 12 x 8 south facing space, creating an enclosed patio with two French door entrances.
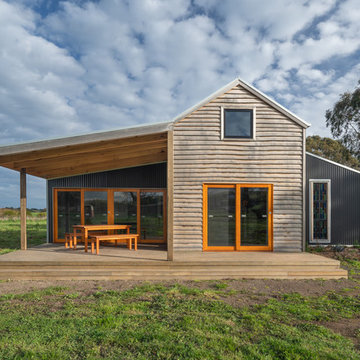
Shift of Focus
Inspiration for a small eclectic two-storey house exterior in Other with wood siding, a gable roof and a metal roof.
Inspiration for a small eclectic two-storey house exterior in Other with wood siding, a gable roof and a metal roof.
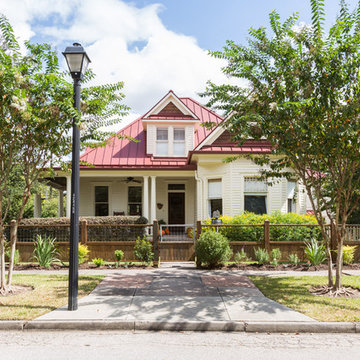
Photo of a mid-sized eclectic two-storey multi-coloured house exterior in Houston with wood siding, a hip roof and a metal roof.
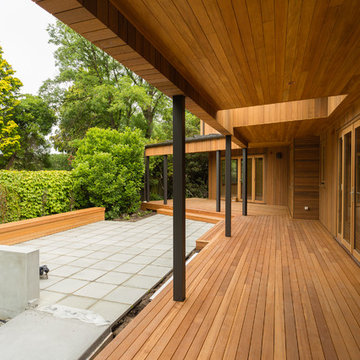
Inspiration for an eclectic two-storey house exterior in Christchurch with wood siding, a gable roof and a metal roof.
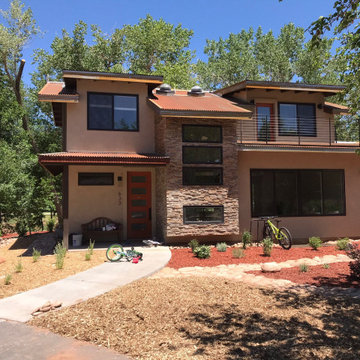
Mid-sized eclectic two-storey stucco beige duplex exterior in Other with a gable roof, a metal roof, a brown roof and board and batten siding.
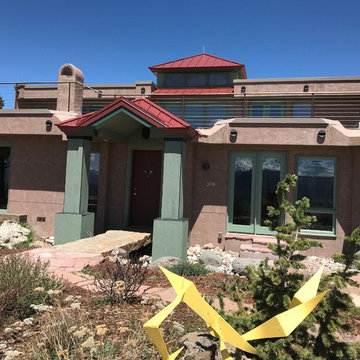
View of the homes South and front, with it's stone bridge entry over a stony moat.
Inspiration for a mid-sized eclectic two-storey multi-coloured house exterior in Denver with a hip roof, a metal roof and concrete fiberboard siding.
Inspiration for a mid-sized eclectic two-storey multi-coloured house exterior in Denver with a hip roof, a metal roof and concrete fiberboard siding.
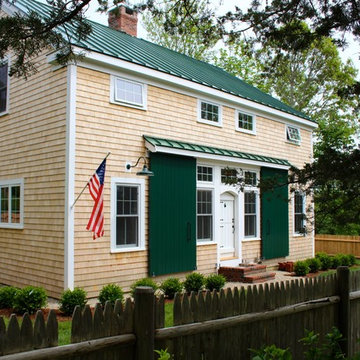
Michael Hally
This is an example of a mid-sized eclectic two-storey beige house exterior in Boston with vinyl siding, a gable roof and a metal roof.
This is an example of a mid-sized eclectic two-storey beige house exterior in Boston with vinyl siding, a gable roof and a metal roof.
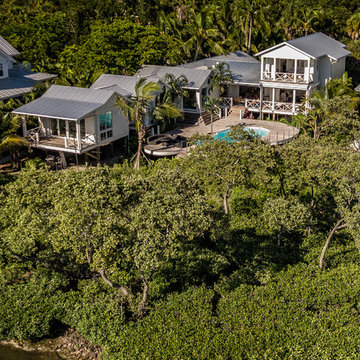
Design ideas for a large eclectic two-storey white house exterior in Tampa with wood siding, a gable roof and a metal roof.
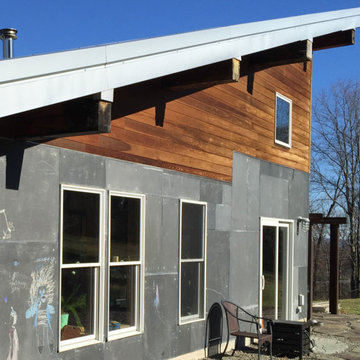
Side view of straw bale home with shed roof - clad with reclaimed slate chalkboards and wood. Reclaimed post and beam framing.
Small eclectic two-storey exterior in New York with mixed siding, a shed roof and a metal roof.
Small eclectic two-storey exterior in New York with mixed siding, a shed roof and a metal roof.
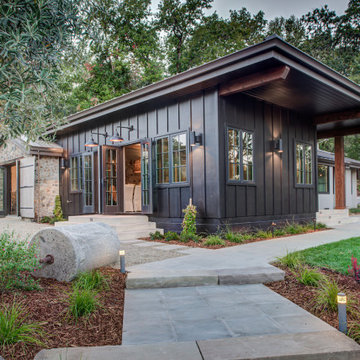
Design ideas for a mid-sized eclectic two-storey beige house exterior in San Francisco with a metal roof.
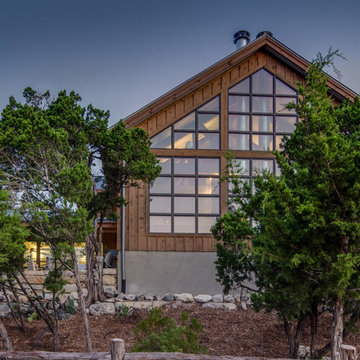
Wall of windows
Inspiration for a mid-sized eclectic two-storey brown house exterior in Austin with wood siding and a metal roof.
Inspiration for a mid-sized eclectic two-storey brown house exterior in Austin with wood siding and a metal roof.
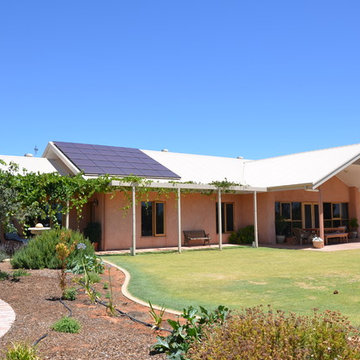
Construction consists of strawbale walls. Solar passively designed, with vines as a natural sun protection.
Roof is a light colour corrugated.
This is an example of an eclectic one-storey house exterior in Adelaide with a gable roof and a metal roof.
This is an example of an eclectic one-storey house exterior in Adelaide with a gable roof and a metal roof.
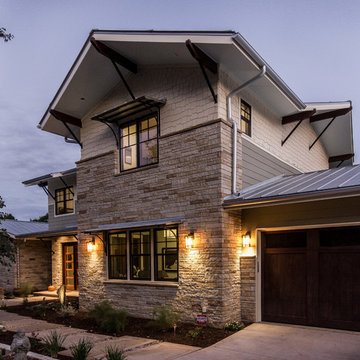
Front Entry
This is an example of a large eclectic two-storey beige house exterior in Austin with a gable roof, mixed siding and a metal roof.
This is an example of a large eclectic two-storey beige house exterior in Austin with a gable roof, mixed siding and a metal roof.
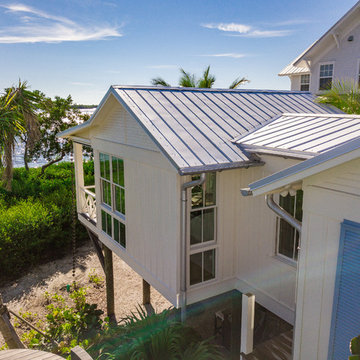
Inspiration for a large eclectic two-storey white house exterior in Tampa with wood siding, a gable roof and a metal roof.
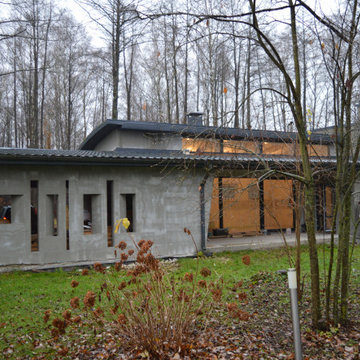
This is an example of a small eclectic one-storey grey house exterior in Other with a shed roof and a metal roof.
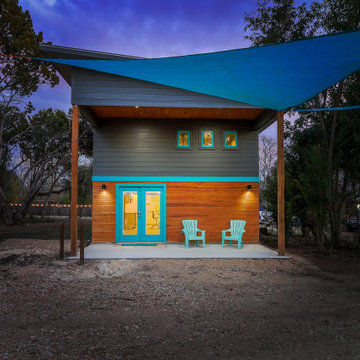
The ShopBoxes grew from a homeowner’s wish to craft a small complex of living spaces on a large wooded lot. Smash designed two structures for living and working, each built by the crafty, hands-on homeowner. Balancing a need for modern quality with a human touch, the sharp geometry of the structures contrasts with warmer and handmade materials and finishes, applied directly by the homeowner/builder. The result blends two aesthetics into very dynamic spaces, staked out as individual sculptures in a private park.
Design by Smash Design Build and Owner (private)
Construction by Owner (private)
Eclectic Exterior Design Ideas with a Metal Roof
5
