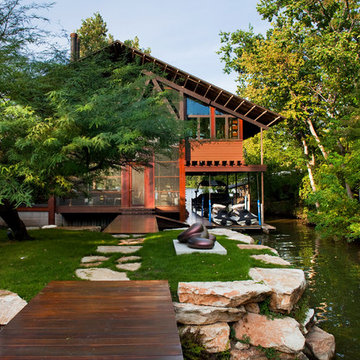Eclectic Exterior Design Ideas with Wood Siding
Refine by:
Budget
Sort by:Popular Today
41 - 60 of 796 photos
Item 1 of 3
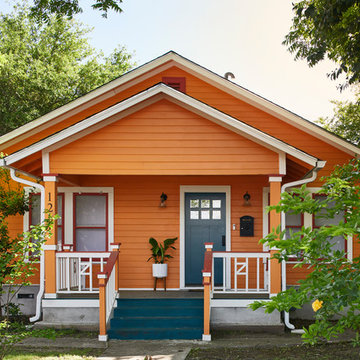
This home was in bad shape when we started the design process, but with a lot of hard work and care, we were able to restore all original windows, siding, & railing. A new quarter light front door ties in with the home's craftsman style.
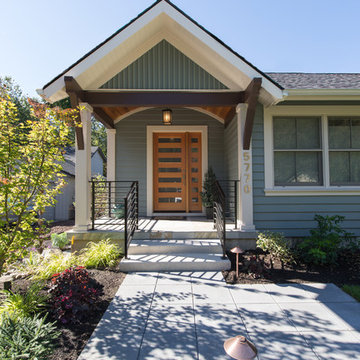
New entry porch. Whole house renovation & additions.
This is an example of an eclectic one-storey blue exterior in Portland with wood siding.
This is an example of an eclectic one-storey blue exterior in Portland with wood siding.
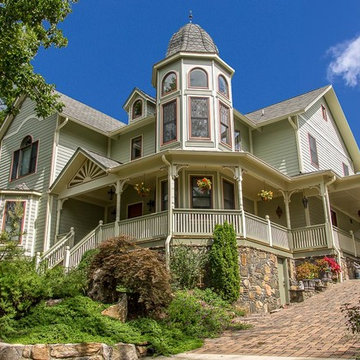
HomeSource Builders
Large eclectic two-storey grey exterior in Other with a clipped gable roof and wood siding.
Large eclectic two-storey grey exterior in Other with a clipped gable roof and wood siding.
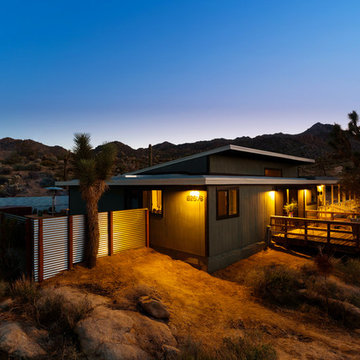
Dusk Exterior of the house taken from the boulders.
Photo of a large eclectic one-storey green house exterior in Los Angeles with wood siding, a flat roof and a mixed roof.
Photo of a large eclectic one-storey green house exterior in Los Angeles with wood siding, a flat roof and a mixed roof.
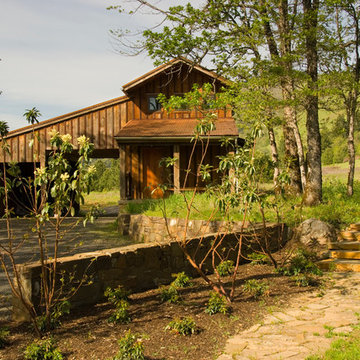
Positioned on a bluff this house looks out to the Columbia Gorge National Scenic Area and to Mount Hood beyond. It provides a year-round gathering place for a mid-west couple, their dispersed families and friends.
Attention was given to views and balancing openness and privacy. Common spaces are generous and allow for the interactions of multiple groups. These areas take in the long, dramatic views and open to exterior porches and terraces. Bedrooms are intimate but are open to natural light and ventilation.
The materials are basic: salvaged barn timber from the early 1900’s, stucco on Rastra Block, stone fireplace & garden walls and concrete counter tops & radiant concrete floors. Generous porches are open to the breeze and provide protection from rain and summer heat.
Bruce Forster Photography
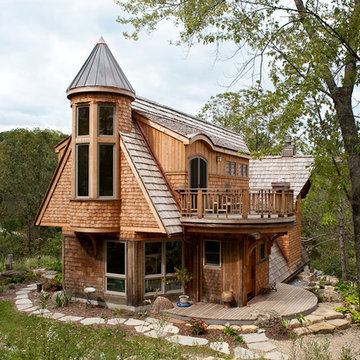
Zane Williams
Inspiration for a large eclectic three-storey brown house exterior in Other with wood siding, a gable roof, a shingle roof and a brown roof.
Inspiration for a large eclectic three-storey brown house exterior in Other with wood siding, a gable roof, a shingle roof and a brown roof.
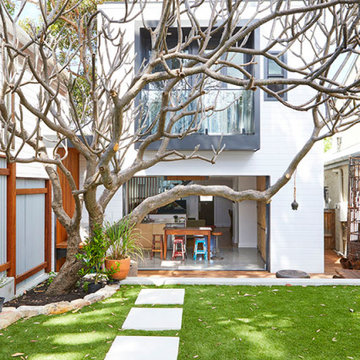
Restoration and renovation of a weatherboard cottage in Inner Sydney. Complete makeover extends the lifespan of this home 20?30?40? years?
Inspiration for an eclectic exterior in Sydney with wood siding.
Inspiration for an eclectic exterior in Sydney with wood siding.
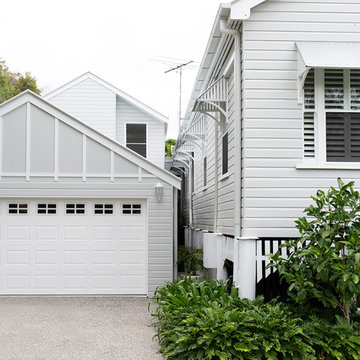
Villa Styling
Mid-sized eclectic two-storey grey house exterior in Brisbane with wood siding, a gable roof and a metal roof.
Mid-sized eclectic two-storey grey house exterior in Brisbane with wood siding, a gable roof and a metal roof.
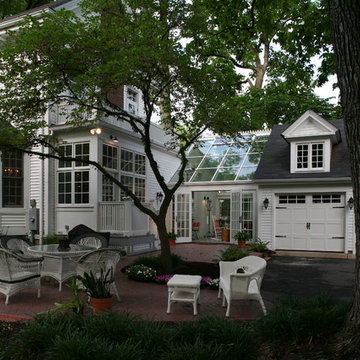
This is an example of a large eclectic two-storey white exterior in St Louis with wood siding, a gable roof and a shingle roof.
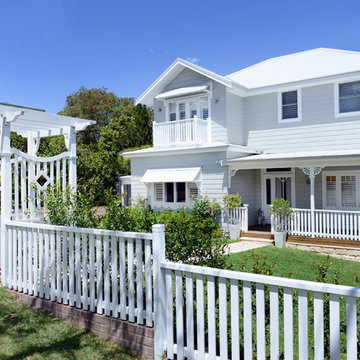
Anyone would fall in LOVE with this very ‘Hamptons-esque’ home, remodelled by Smith & Sons Hornsby (NSW).
Spacious, gracious and packed with modern amenities, this elegant abode is pure craftsmanship – every detail perfectly complementing the next. An immaculate representation of the client’s taste and lifestyle, this home’s design is ageless and classic; a fusion of sophisticated city-style amenities and blissed-out beach country.
Utilising a neutral palette while including luxurious textures and high-end fixtures and fittings, truly makes this home an interior design dream. While the bathrooms feature a coast-contemporary feel, the bedrooms and entryway boast something a little more European in décor and design. This neat blend of styles gives this family home that true ‘Hampton’s living’ feel with eclectic, yet light and airy spaces.
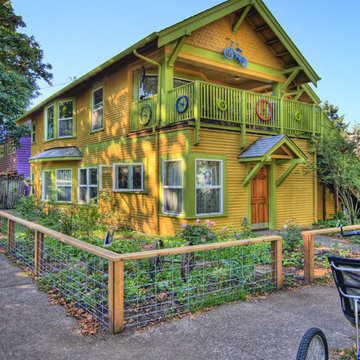
Mike Dean
Design ideas for a mid-sized eclectic two-storey yellow exterior in Other with wood siding.
Design ideas for a mid-sized eclectic two-storey yellow exterior in Other with wood siding.
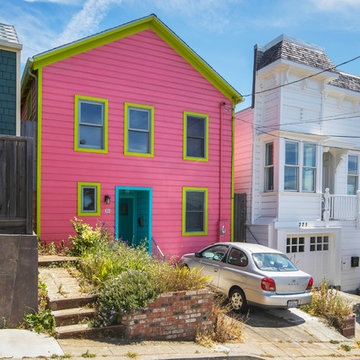
Mid-sized eclectic three-storey pink house exterior in San Francisco with wood siding, a gable roof and a shingle roof.
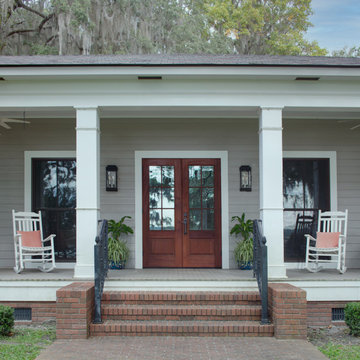
Design ideas for a large eclectic one-storey beige house exterior in Atlanta with wood siding, a shingle roof and a brown roof.
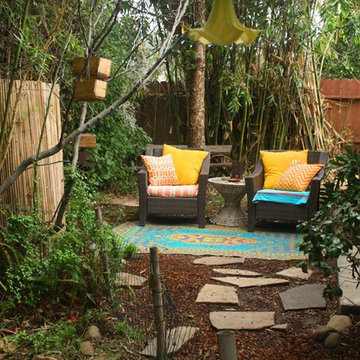
Emily J. Hara
Small eclectic grey exterior in Los Angeles with wood siding.
Small eclectic grey exterior in Los Angeles with wood siding.
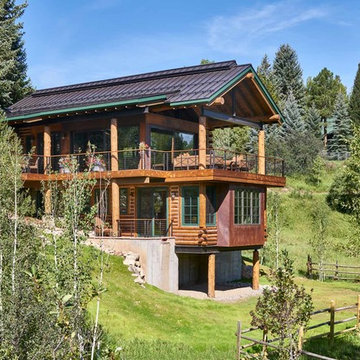
David Patterson Photography
Inspiration for a large eclectic two-storey brown house exterior in Denver with wood siding, a gable roof and a metal roof.
Inspiration for a large eclectic two-storey brown house exterior in Denver with wood siding, a gable roof and a metal roof.

Every detail of this European villa-style home exudes a uniquely finished feel. Our design goals were to invoke a sense of travel while simultaneously cultivating a homely and inviting ambience. This project reflects our commitment to crafting spaces seamlessly blending luxury with functionality.
Our clients, who are experienced builders, constructed their European villa-style home years ago on a stunning lakefront property. The meticulous attention to design is evident throughout this expansive residence and includes plenty of outdoor seating options for delightful entertaining.
---
Project completed by Wendy Langston's Everything Home interior design firm, which serves Carmel, Zionsville, Fishers, Westfield, Noblesville, and Indianapolis.
For more about Everything Home, see here: https://everythinghomedesigns.com/
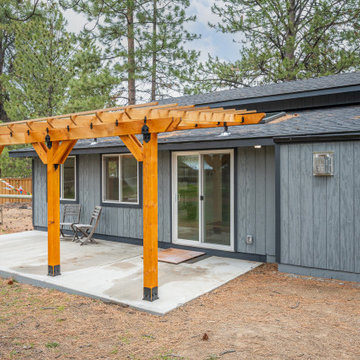
A large detached garage is converted into a spacious, modern, and minimal guest suite with a private bedroom, bathroom, kitchen, and fireplace. The exterior features a concrete patio with a large pergola covering.
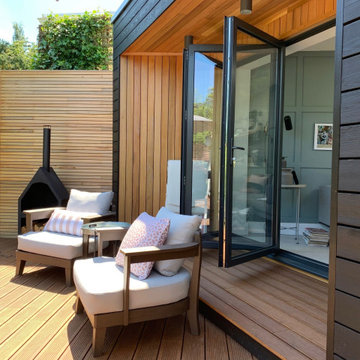
A sleek single storey extension that has been purposfully designed to contrast yet compliment a traditional detached house in Sheffield.
The extension uses black external timber cladding with the inner faces of the projecting frame enhanced with vibrant Cedar cladding to create a bold finish that draws you in from the garden
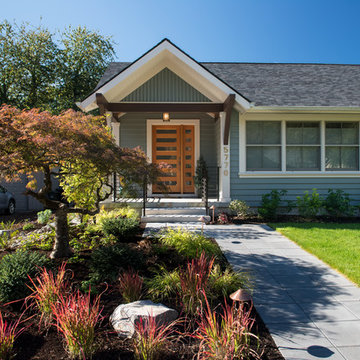
New entry porch. Whole house renovation & additions.
Inspiration for an eclectic one-storey blue exterior in Portland with wood siding.
Inspiration for an eclectic one-storey blue exterior in Portland with wood siding.
Eclectic Exterior Design Ideas with Wood Siding
3
