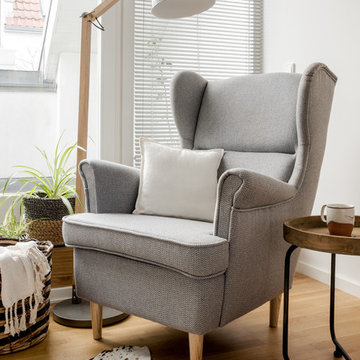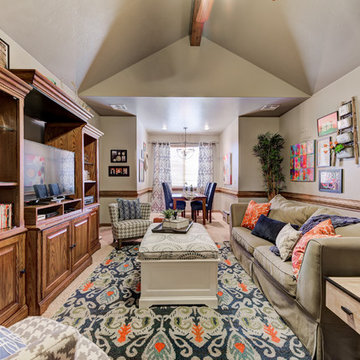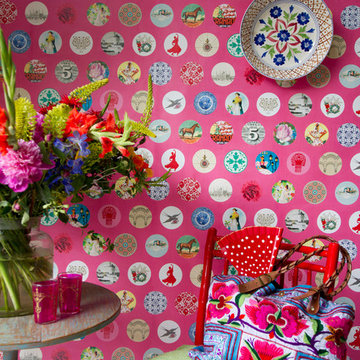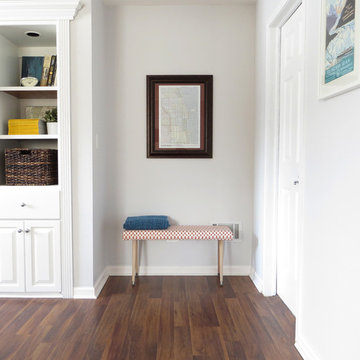Eclectic Family Room Design Photos
Refine by:
Budget
Sort by:Popular Today
1 - 20 of 340 photos
Item 1 of 3
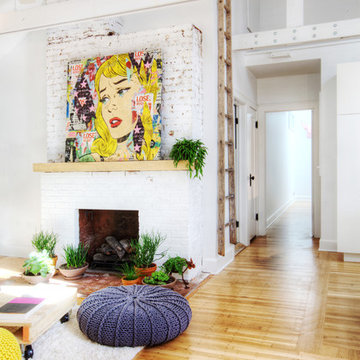
1920's Bungalow revitalized open concept living, dining, kitchen - Interior Architecture: HAUS | Architecture + BRUSFO - Construction Management: WERK | Build - Photo: HAUS | Architecture
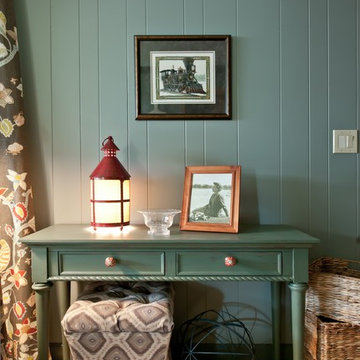
Colorful and warm family room entry. Photography by Mark Campbell Creative.
Photo of a mid-sized eclectic enclosed family room in Charlotte with carpet, no fireplace and blue walls.
Photo of a mid-sized eclectic enclosed family room in Charlotte with carpet, no fireplace and blue walls.
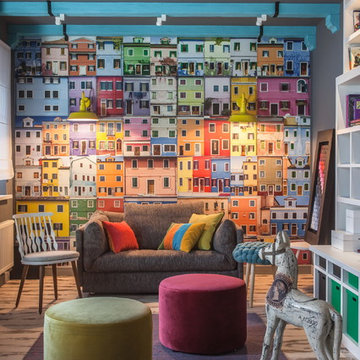
Архитектор-дизайнер-декоратор Ксения Бобрикова,
фотограф Зинон Разутдинов
Design ideas for a large eclectic family room in Other with a game room, grey walls and laminate floors.
Design ideas for a large eclectic family room in Other with a game room, grey walls and laminate floors.
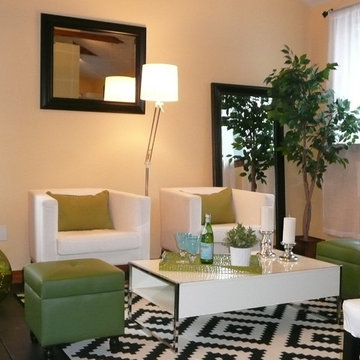
Staging & Photos by: Betsy Konaxis, BK Classic Collections Home Stagers
Photo of a small eclectic open concept family room in Boston with yellow walls, painted wood floors, no fireplace, no tv and brown floor.
Photo of a small eclectic open concept family room in Boston with yellow walls, painted wood floors, no fireplace, no tv and brown floor.
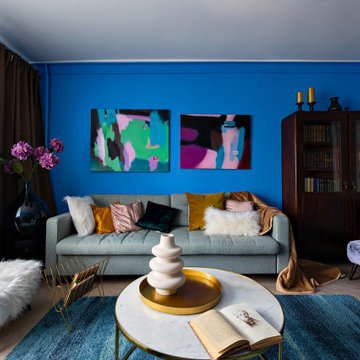
Conception d'un projet à Moscou dans un appartement soviétique. Avec ce projet, j'ai participé une émission télévisée sur la chaîne russe TNT. Pour mettre en valeur les meubles rétro que j’ai conservé j’ai joué avec les couleurs et la lumière ce qui a permis d’allier ancien et modernité, de rénover en préservant l’âme de l’appartement. Tableau de Albert Soldatov From the Pic Related series 2018.

An open concept room, this family room has all it needs to create a cozy inviting space. The mismatched sofas were a purposeful addition adding some depth and warmth to the space. The clients were new to this area, but wanted to use as much of their own items as possible. The yellow alpaca blanket purchased when traveling to Peru was the start of the scheme and pairing it with their existing navy blue sofa. The only additions were the cream sofa the round table and tying it all together with some custom pillows.
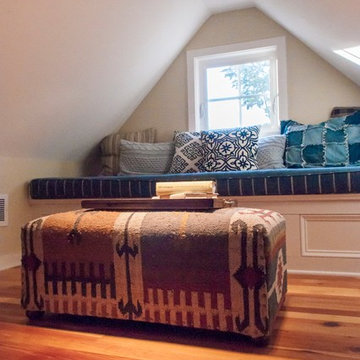
This is an example of a small eclectic family room in Baltimore with yellow walls and medium hardwood floors.

Après : le salon a été entièrement repeint en blanc sauf les poutres apparentes, pour une grande clarté et beaucoup de douceur. Tout semble pur, lumineux, apaisé. Le bois des meubles chinés n'en ressort que mieux. Une grande bibliothèque a été maçonnée, tout comme un meuble de rangement pour les jouets des bébés dans le coin nursery, pour donner du cachet et un caractère unique à la pièce.
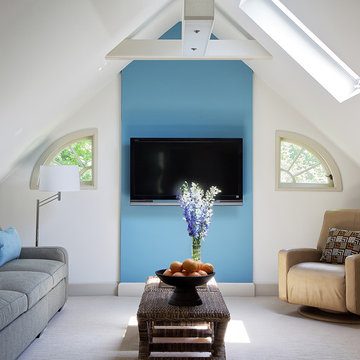
Light and bright space is "found" under the eaves of this suburban colonial home. Interior decoration by Barbara Feinstein, B Fein Interior Design. Custom sectional, B Fein Interior Design Private Label. Pillow fabric from Donghia. Recliner from American Leather. Palacek benches/cocktail tables.
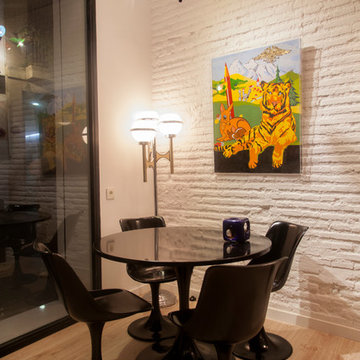
Nacho Lopez Ortiz
Photo of a small eclectic enclosed family room in Valencia with light hardwood floors and no fireplace.
Photo of a small eclectic enclosed family room in Valencia with light hardwood floors and no fireplace.
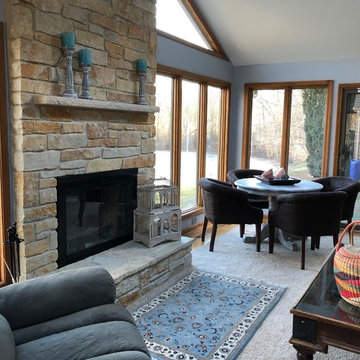
Family Room AFTER
Inspiration for a mid-sized eclectic open concept family room in Tampa with grey walls, a standard fireplace, a stone fireplace surround and no tv.
Inspiration for a mid-sized eclectic open concept family room in Tampa with grey walls, a standard fireplace, a stone fireplace surround and no tv.
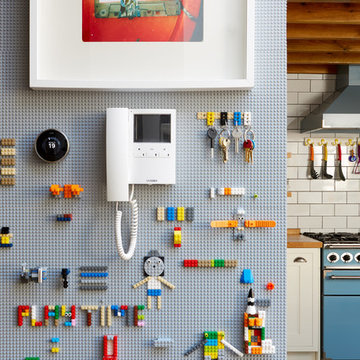
This vertical lego wall creates the perfect play space in a small living area.
Photo Andrew Beasley
Inspiration for a small eclectic family room in London.
Inspiration for a small eclectic family room in London.
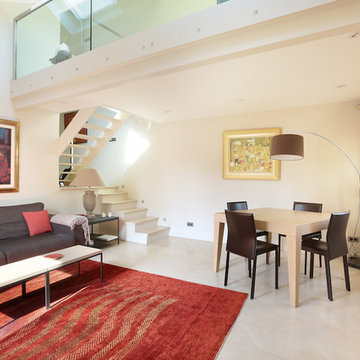
Ce triplex parisien était triste. Les volumes n’étaient pas exaltés à cause d’une grande masse de bois sur les escaliers, les rambardes, la mezzanine et la couleur du sol. Tout cela comprimait visuellement l’espace, donnant une sensation de confinement. Le parquet a été peint en blanc cassé, ainsi que les marches et la structure bois de l’escalier. La rambarde de la mezzanine en bois a été remplacée par une paroi en verre transparent, soutenue par une structure métallique. Les garde-corps ont été conçus de façon épurée : un tube de section carrée en acier inoxydable fait le tour de l’escalier et de la rambarde. L’espace a gagné en luminosité et les volumes sont finalement mis en valeur.
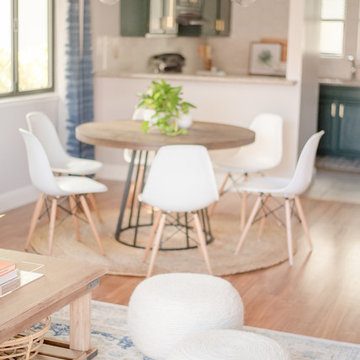
Quiana Marie Photography
Bohemian + Eclectic Design
Design ideas for a mid-sized eclectic open concept family room in San Francisco with grey walls, laminate floors, a standard fireplace, a wood fireplace surround, a freestanding tv and brown floor.
Design ideas for a mid-sized eclectic open concept family room in San Francisco with grey walls, laminate floors, a standard fireplace, a wood fireplace surround, a freestanding tv and brown floor.
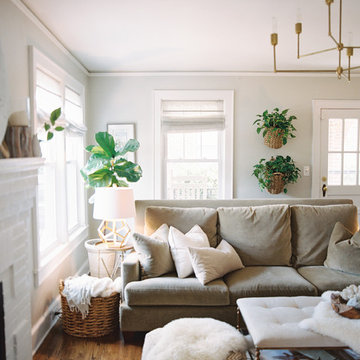
This is an example of a mid-sized eclectic enclosed family room in Other with grey walls and dark hardwood floors.
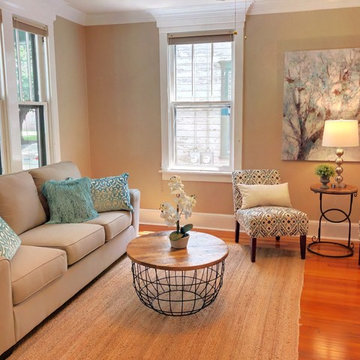
I was recently hired to stage an older (yet very charming) duplex in Carlisle, PA. The home is vacant and had been a rental for the past few years. It has adorable wood moulding throughout, as well as hardwood flooring on the main level. Considering what the homeowner has invested in appliances and other repairs, as well as realtor fees, the budget for staging was right around $1000. This allowed us to bring in furniture, accessories, area rugs and wall art to really bring the home to life. Take a look at the before and after and see what a difference $1000 can make on a home! Before staging, the house felt drab and boring. The view of the neighbor’s peeling house paint outside the windows was a huge distraction from the potential of this home to be a warm and cheery place for a potential buyer.
Ideally, I would have placed curtain rods and soft, white sheers over the windows to allow the light to stream in, yet help detract from the need for a paint job on the exterior of the neighbor’s home. However the seller’s budget didn’t allow for window treatments so my job was to use the furniture and accessories keep the eye and focus on the beauty of this home and help buyers to feel like this house could be their home.
Seeking a real estate home stager in the Harrisburg, Camp Hill, Mechanicsburg or Carlisle area of central PA? Contact Sherri today. No home staging job is too big or too small.
Eclectic Family Room Design Photos
1
