Mediterranean Family Room Design Photos
Refine by:
Budget
Sort by:Popular Today
1 - 20 of 46 photos
Item 1 of 3
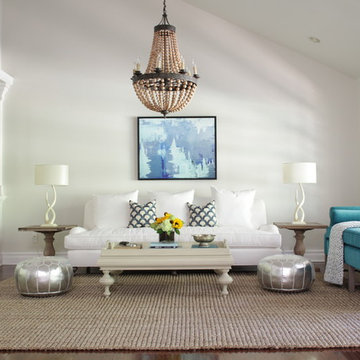
Inspiration for a large mediterranean family room in Los Angeles with white walls and dark hardwood floors.
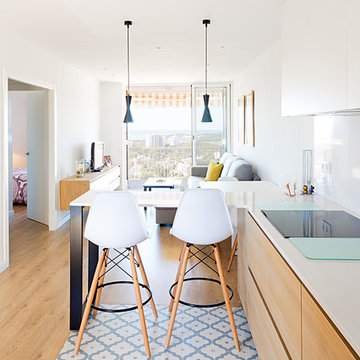
Fotografía: Valentín Hincû
Photo of a small mediterranean open concept family room in Barcelona with white walls, light hardwood floors, no fireplace, a freestanding tv and brown floor.
Photo of a small mediterranean open concept family room in Barcelona with white walls, light hardwood floors, no fireplace, a freestanding tv and brown floor.
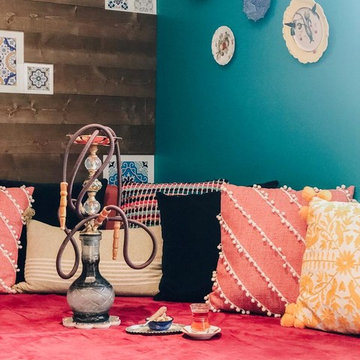
Photo of a mid-sized mediterranean family room in Toronto with blue walls and beige floor.
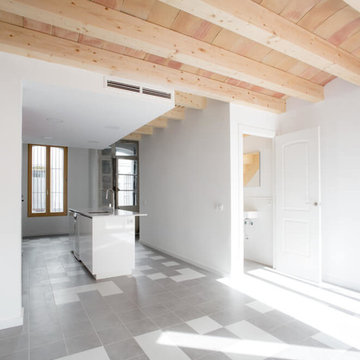
Estar - cocina - comedor
©Flavio Coddou
Small mediterranean open concept family room in Barcelona with white walls, porcelain floors and grey floor.
Small mediterranean open concept family room in Barcelona with white walls, porcelain floors and grey floor.
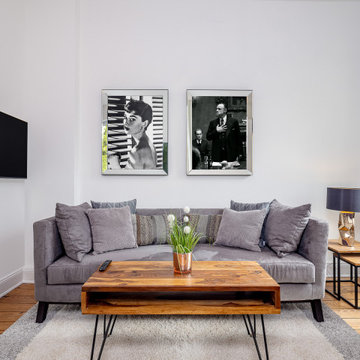
Für ein kleines Budget haben wir für unseren Kunden eine 1 Zimmerwohnung mit Wohnküche komplett eingerichtet. Angefangen von Möbeln über Teppiche, Bilder und Accessoires bis hin zu Küchengeräten, Porzellan, Besteck und vieles mehr. Viel fröhliche Farbe - bis auf die Wände - war ausdrücklich gewünscht. Wir hatten freie Hand und sehr viel Freude bei der Umsetzung.
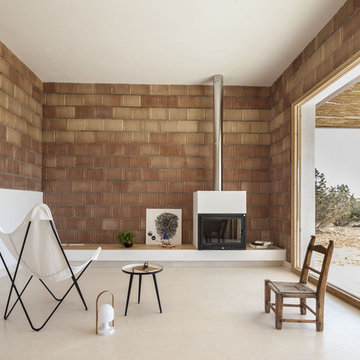
Can Xomeu Rita es una pequeña vivienda que toma el nombre de la finca tradicional del interior de la isla de Formentera donde se emplaza. Su ubicación en el territorio responde a un claro libre de vegetación cercano al campo de trigo y avena existente en la parcela, donde la alineación con las trazas de los muros de piedra seca existentes coincide con la buena orientación hacia el Sur así como con un área adecuada para recuperar el agua de lluvia en un aljibe.
La sencillez del programa se refleja en la planta mediante tres franjas que van desde la parte más pública orientada al Sur con el acceso y las mejores visuales desde el porche ligero, hasta la zona de noche en la parte norte donde los dormitorios se abren hacia levante y poniente. En la franja central queda un espacio diáfano de relación, cocina y comedor.
El diseño bioclimático de la vivienda se fundamenta en el hecho de aprovechar la ventilación cruzada en el interior para garantizar un ambiente fresco durante los meses de verano, gracias a haber analizado los vientos dominantes. Del mismo modo la profundidad del porche se ha dimensionado para que permita los aportes de radiación solar en el interior durante el invierno y, en cambio, genere sombra y frescor en la temporada estival.
El bajo presupuesto con que contaba la intervención se manifiesta también en la tectónica del edificio, que muestra sinceramente cómo ha sido construido. Termoarcilla, madera de pino, piedra caliza y morteros de cal permanecen vistos como acabados conformando soluciones constructivas transpirables que aportan más calidez, confort y salud al hogar.
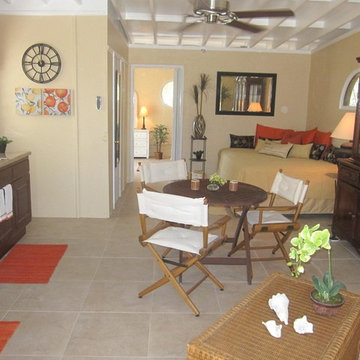
This guest cottage on a private island off of St. Thomas houses overflow guests from the main house. It housed the Secret Service when the Vice President of the United States rented the property for his family's vacation. The views from the intimate balcony are stunning.
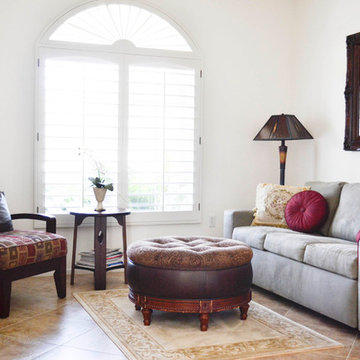
Camille Simmons
Design ideas for a small mediterranean enclosed family room in Los Angeles with travertine floors, a freestanding tv and white walls.
Design ideas for a small mediterranean enclosed family room in Los Angeles with travertine floors, a freestanding tv and white walls.
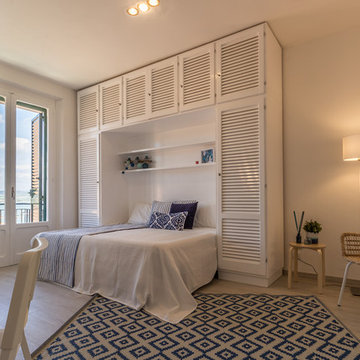
Eletta Home Staging by Ilaria Peparaio
Mid-sized mediterranean loft-style family room in Milan with white walls, laminate floors and white floor.
Mid-sized mediterranean loft-style family room in Milan with white walls, laminate floors and white floor.
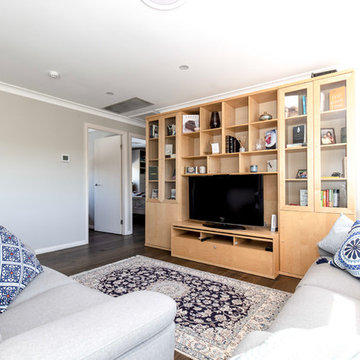
This is an example of a mid-sized mediterranean loft-style family room in Other with grey walls, medium hardwood floors, no fireplace, a freestanding tv and grey floor.
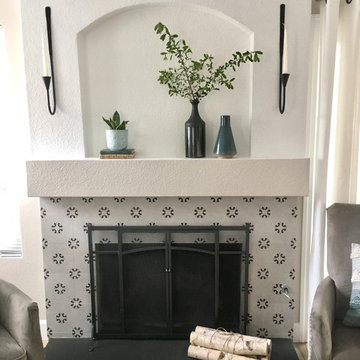
Before and after fireplace. Complete family room photos coming soon
Inspiration for a small mediterranean family room in Los Angeles with ceramic floors and a standard fireplace.
Inspiration for a small mediterranean family room in Los Angeles with ceramic floors and a standard fireplace.
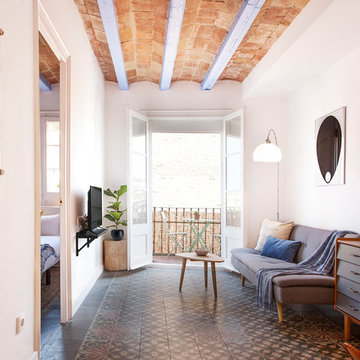
Le Sable Indigo Interiors
This is an example of a mid-sized mediterranean family room in Barcelona with white walls and ceramic floors.
This is an example of a mid-sized mediterranean family room in Barcelona with white walls and ceramic floors.
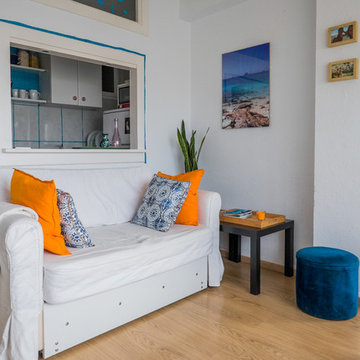
Design ideas for a small mediterranean enclosed family room in Malaga with white walls, medium hardwood floors, no fireplace and no tv.
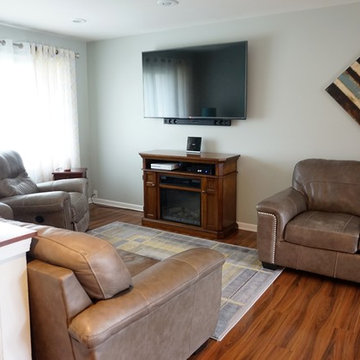
When you have a small space with a dark to medium floor it is important to pick a modern color that compliments the lighting and the floor.
This is an example of a small mediterranean open concept family room in Milwaukee with blue walls, laminate floors and brown floor.
This is an example of a small mediterranean open concept family room in Milwaukee with blue walls, laminate floors and brown floor.
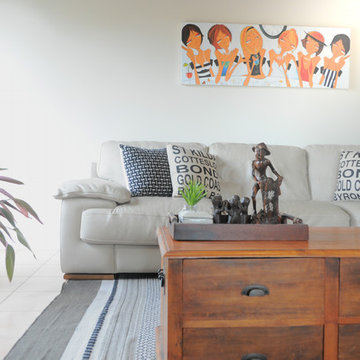
My Decorator
Clients own art, lounge and coffee table.
Design ideas for a mid-sized mediterranean enclosed family room in Sydney with beige walls.
Design ideas for a mid-sized mediterranean enclosed family room in Sydney with beige walls.
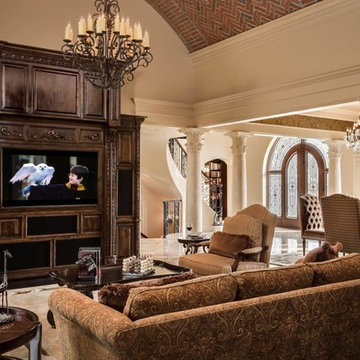
Hearth room with arched brick ceiling
Design ideas for a large mediterranean open concept family room in Kansas City with dark hardwood floors, beige walls, a standard fireplace, a stone fireplace surround and a built-in media wall.
Design ideas for a large mediterranean open concept family room in Kansas City with dark hardwood floors, beige walls, a standard fireplace, a stone fireplace surround and a built-in media wall.
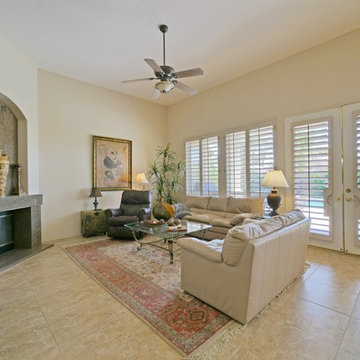
Abode Image Real Estate Photography and Video Tours
Video Tour link: https://youtu.be/TZJzOwXKI6M
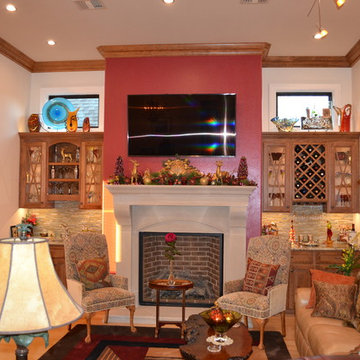
Wet bar, large fire place with gas logs.
Photo of a small mediterranean open concept family room in New Orleans with light hardwood floors, a standard fireplace, a stone fireplace surround, a wall-mounted tv, multi-coloured walls and brown floor.
Photo of a small mediterranean open concept family room in New Orleans with light hardwood floors, a standard fireplace, a stone fireplace surround, a wall-mounted tv, multi-coloured walls and brown floor.
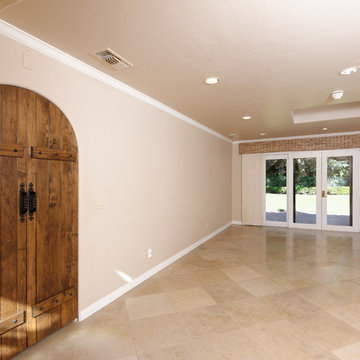
Cameron Acker
Large mediterranean open concept family room in San Diego with beige walls, ceramic floors and no tv.
Large mediterranean open concept family room in San Diego with beige walls, ceramic floors and no tv.
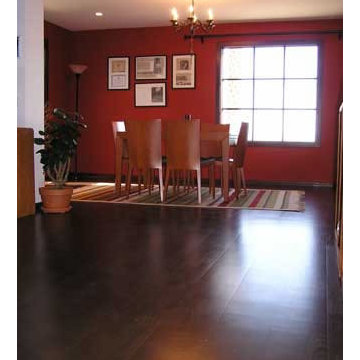
This is an example of a mid-sized mediterranean open concept family room in Santa Barbara with red walls, dark hardwood floors, a game room and a wall-mounted tv.
Mediterranean Family Room Design Photos
1