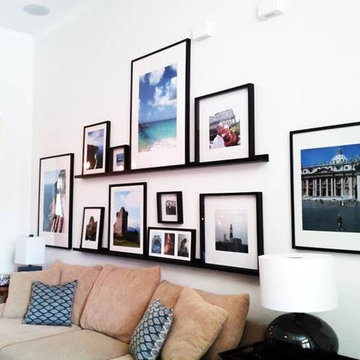Modern Family Room Design Photos
Refine by:
Budget
Sort by:Popular Today
1 - 20 of 724 photos
Item 1 of 3
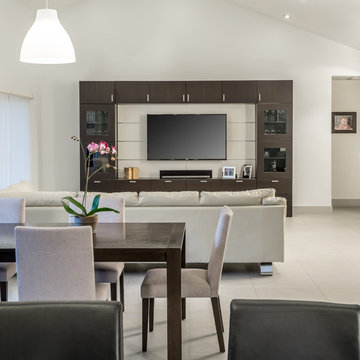
Very spacious family room decorated in a more modern style. Ikea TV entertainment unit with a wall mounted TV.
Picture by Antonio Chagin | Ach Digital
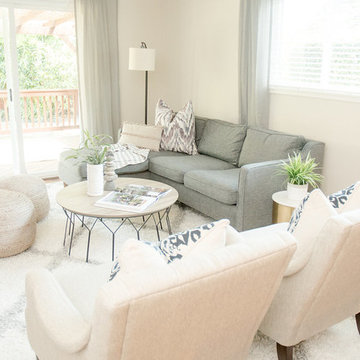
Quiana Marie Photography
Modern meets Coastal Design
Design ideas for a small modern open concept family room in San Francisco with beige walls, dark hardwood floors, a freestanding tv and brown floor.
Design ideas for a small modern open concept family room in San Francisco with beige walls, dark hardwood floors, a freestanding tv and brown floor.
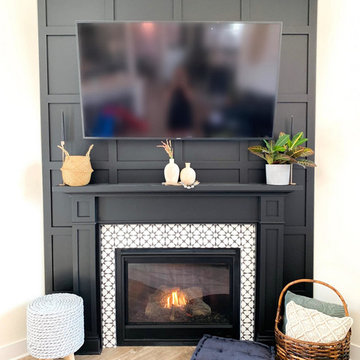
Design ideas for a modern open concept family room in Indianapolis with black walls, laminate floors, a corner fireplace, a tile fireplace surround and a wall-mounted tv.
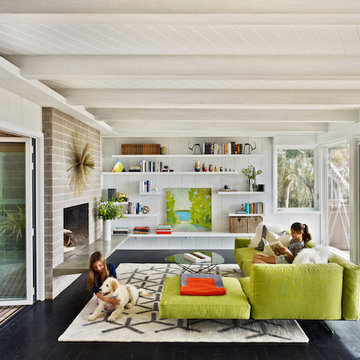
fresh living room
Inspiration for a mid-sized modern open concept family room in Toronto with a library, dark hardwood floors, a standard fireplace, a brick fireplace surround and no tv.
Inspiration for a mid-sized modern open concept family room in Toronto with a library, dark hardwood floors, a standard fireplace, a brick fireplace surround and no tv.
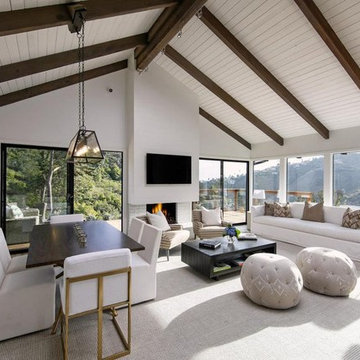
Big windows and sliding glass doors expose the view and inviting outdoor deck area.
Photo of a mid-sized modern open concept family room in Santa Barbara with white walls, medium hardwood floors, a standard fireplace, a brick fireplace surround, a wall-mounted tv and brown floor.
Photo of a mid-sized modern open concept family room in Santa Barbara with white walls, medium hardwood floors, a standard fireplace, a brick fireplace surround, a wall-mounted tv and brown floor.
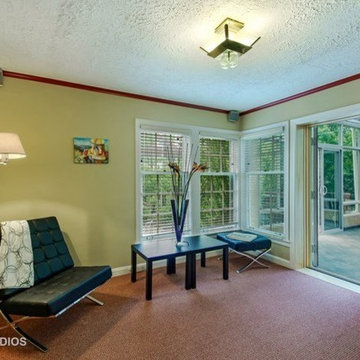
After staging the family room becomes an open, transitional, space helping the flow of the home.
This is an example of a small modern enclosed family room in Chicago with a library, beige walls, carpet and pink floor.
This is an example of a small modern enclosed family room in Chicago with a library, beige walls, carpet and pink floor.
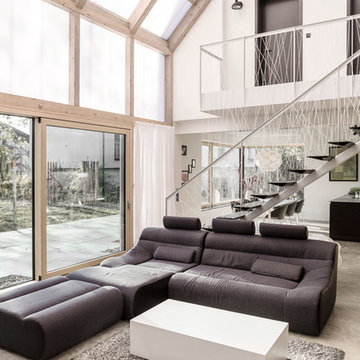
Innenansicht Wohnraum im Energiegarten aus Polycarbonat in Holzbauweise mit Erschließung über eine Stahltreppe. Im Obergeschoss befinden sich Kinderzimmer, ein Bad und eine Bibliothek auf der Galerie
Fotos: Markus Vogt
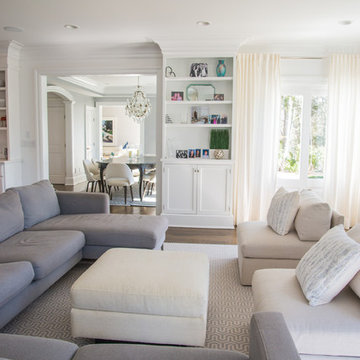
Inspiration for a mid-sized modern open concept family room in New York with white walls, dark hardwood floors and a wall-mounted tv.
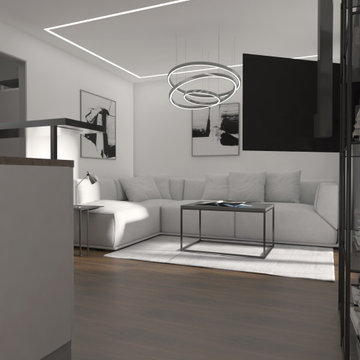
Photo of a mid-sized modern open concept family room in Paris with white walls, medium hardwood floors, no fireplace, a wall-mounted tv, brown floor and coffered.
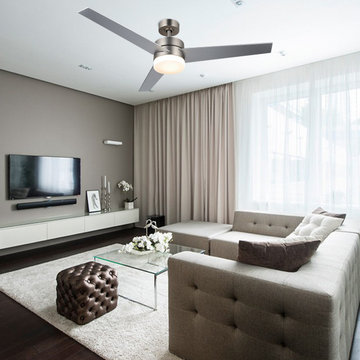
Inspiration for a mid-sized modern family room in Chicago with grey walls, vinyl floors, a wall-mounted tv and brown floor.
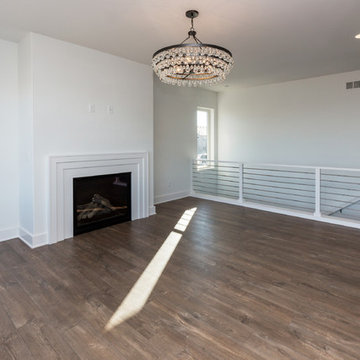
Custom home built in Urbandale, Iowa
www.yourpurestyle.com
Photo of a mid-sized modern open concept family room in Other with white walls, medium hardwood floors, a standard fireplace and a wood fireplace surround.
Photo of a mid-sized modern open concept family room in Other with white walls, medium hardwood floors, a standard fireplace and a wood fireplace surround.
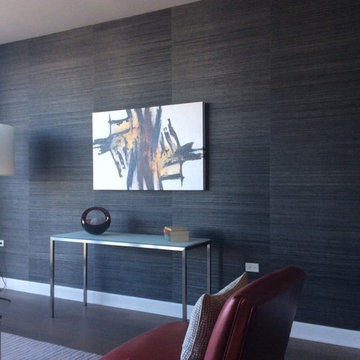
Hester Painting & Decorating completed this modern style family room with dark tone blue grasscloth wallpaper.
Photo of a small modern enclosed family room in Chicago with no fireplace, no tv and black walls.
Photo of a small modern enclosed family room in Chicago with no fireplace, no tv and black walls.
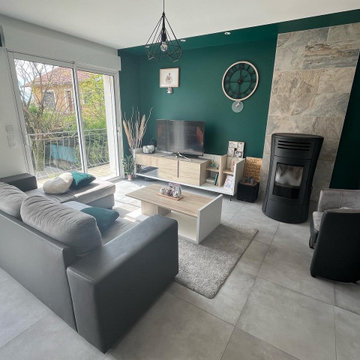
Rénovation complète d'une pièce de vie.
Projection avec plan 2D et 3D, vue réaliste, conseil, coaching déco et réalisation des travaux !
Mid-sized modern open concept family room in Grenoble with green walls, no fireplace, a freestanding tv and grey floor.
Mid-sized modern open concept family room in Grenoble with green walls, no fireplace, a freestanding tv and grey floor.

Im Februar 2021 durfte ich für einen Vermieter eine neu renovierte und ganz frisch eingerichtete Einzimmer-Wohnung in Chemnitz, unweit des örtlichen Klinikum, fotografieren. Als Immobilienfotograf war es mir wichtig, den Sonnenstand sowie die Lichtverhältnisse in der Wohnung zu beachten. Die entstandenen Immobilienfotografien werden bald im Internet und in Werbedrucken, wie Broschüren oder Flyern erscheinen, um Mietinteressenten auf diese sehr schöne Wohnung aufmerksam zu machen.

The lower level family room went from being a big storage, almost garage for our homeowner to this amazing space! This room leads out to a deck which is across from the lake so we wanted it to be a valuable asset, the neutral walls make it easy for a new homeowner to claim the space, warm laminate flooring and comfortable seating to watch TV or playing games turned this space into valuable square footage.
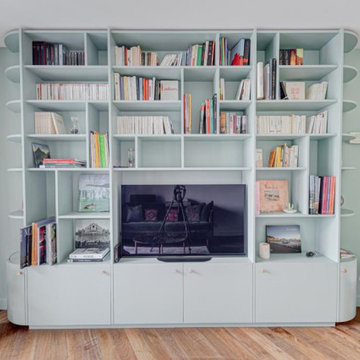
Bibliothèque mur offre quant à elle une belle mise en valeur de la gaité de pièce, soulignée par une couleur affirmée.
Design ideas for a small modern open concept family room in Paris with a library, green walls, light hardwood floors, no fireplace, a built-in media wall, beige floor and exposed beam.
Design ideas for a small modern open concept family room in Paris with a library, green walls, light hardwood floors, no fireplace, a built-in media wall, beige floor and exposed beam.
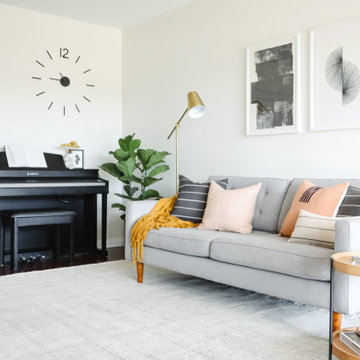
We were asked to help transform a cluttered, half-finished common area to an organized, multi-functional homework/play/lounge space for this family of six. They were so pleased with the desk setup for the kids, that we created a similar workspace for their office. In the midst of designing these living areas, they had a leak in their kitchen, so we jumped at the opportunity to give them a brand new one. This project was a true collaboration between owner and designer, as it was done completely remotely.
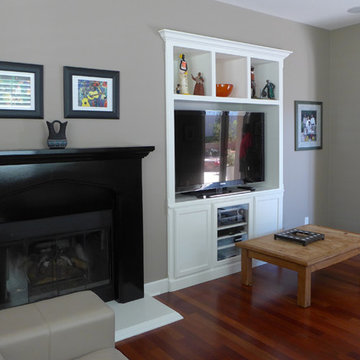
Photo of a mid-sized modern open concept family room in Santa Barbara with grey walls, medium hardwood floors, a standard fireplace, a wood fireplace surround and a built-in media wall.
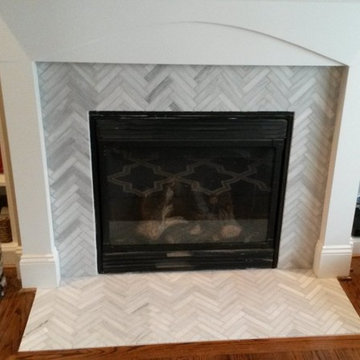
Ascend Chevron Honed 1 x 6 Tiles-Fireplace Surround.
This Charlotte NC homeowner was looking for a updated style to replace the cracked tile front of his Fireplace Surround. Dale cooper at Fireplace and Granite designed this new surround using 1 x 6 Ascend Chevron Honed Tiles. Tile installation by Vitali at Fireplace and Granite.
Modern Family Room Design Photos
1
