All Ceiling Designs Eclectic Family Room Design Photos
Refine by:
Budget
Sort by:Popular Today
161 - 180 of 271 photos
Item 1 of 3
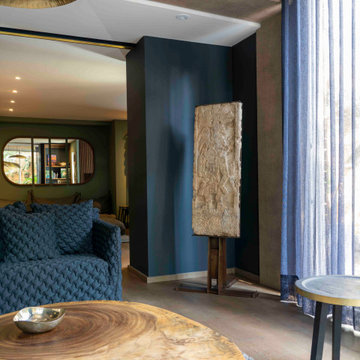
Sala | Proyecto V-62
Design ideas for a small eclectic enclosed family room in Mexico City with beige walls, medium hardwood floors and recessed.
Design ideas for a small eclectic enclosed family room in Mexico City with beige walls, medium hardwood floors and recessed.
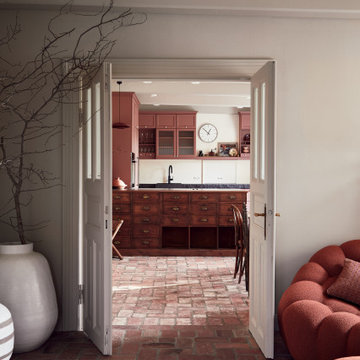
Inspiration for a mid-sized eclectic open concept family room in Hamburg with beige walls, brick floors, a standard fireplace, a stone fireplace surround, red floor and exposed beam.
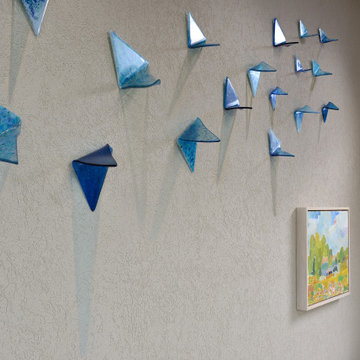
Glass art reflecting natural light across the venetian plaster textured feature wall.
This is an example of a mid-sized eclectic loft-style family room in Toronto with a music area, beige walls, ceramic floors, a ribbon fireplace, a plaster fireplace surround, no tv, grey floor and wood.
This is an example of a mid-sized eclectic loft-style family room in Toronto with a music area, beige walls, ceramic floors, a ribbon fireplace, a plaster fireplace surround, no tv, grey floor and wood.
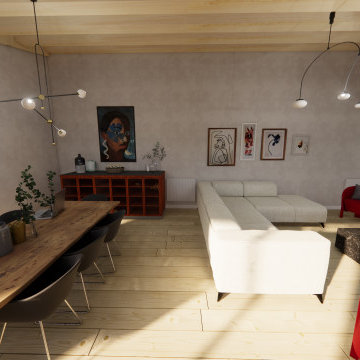
Séjour assez spacieux composé d'un coin salle à manger et d'un coin salon. Certains meubles ont été chinés. Le canapé délimite les deux espaces.
Photo of a mid-sized eclectic open concept family room in Dijon with grey walls, light hardwood floors, no fireplace, a freestanding tv, beige floor and exposed beam.
Photo of a mid-sized eclectic open concept family room in Dijon with grey walls, light hardwood floors, no fireplace, a freestanding tv, beige floor and exposed beam.
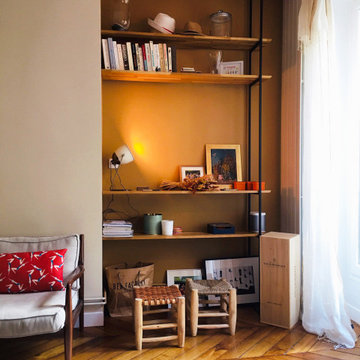
This is an example of a mid-sized eclectic open concept family room in Paris with a library, yellow walls, medium hardwood floors, no fireplace, no tv, brown floor, exposed beam and decorative wall panelling.
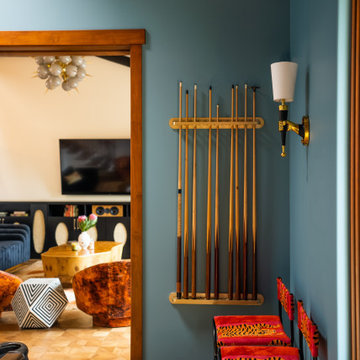
Photo of an eclectic family room in Orange County with a game room, blue walls, medium hardwood floors, a wall-mounted tv and exposed beam.
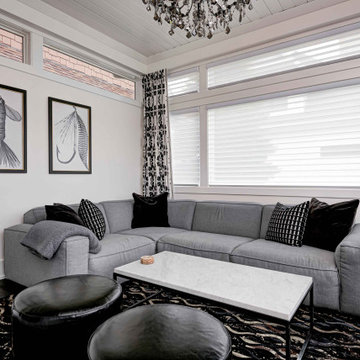
Every detail of this European villa-style home exudes a uniquely finished feel. Our design goals were to invoke a sense of travel while simultaneously cultivating a homely and inviting ambience. This project reflects our commitment to crafting spaces seamlessly blending luxury with functionality.
The family room is enveloped in a soothing gray-and-white palette, creating an atmosphere of timeless elegance. Comfortable furnishings are carefully arranged to match the relaxed ambience. The walls are adorned with elegant artwork, adding a touch of sophistication to the space.
---
Project completed by Wendy Langston's Everything Home interior design firm, which serves Carmel, Zionsville, Fishers, Westfield, Noblesville, and Indianapolis.
For more about Everything Home, see here: https://everythinghomedesigns.com/
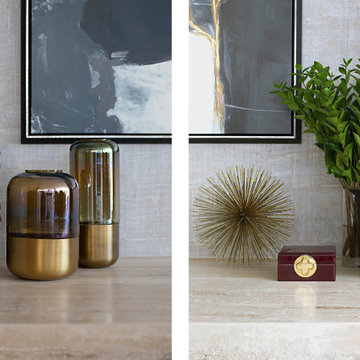
Massimo Interiors was engaged to style the interiors of this contemporary Brighton project, for a professional and polished end-result. When styling, my job is to interpret a client’s brief, and come up with ideas and creative concepts for the shoot. The aim was to keep it inviting and warm.
Blessed with a keen eye for aesthetics and details, I was able to successfully capture the best features, angles, and overall atmosphere of this newly built property.
With a knack for bringing a shot to life, I enjoy arranging objects, furniture and products to tell a story, what props to add and what to take away. I make sure that the composition is as complete as possible; that includes art, accessories, textiles and that finishing layer. Here, the introduction of soft finishes, textures, gold accents and rich merlot tones, are a welcome juxtaposition to the hard surfaces.
Sometimes it can be very different how things read on camera versus how they read in real life. I think a lot of finished projects can often feel bare if you don’t have things like books, textiles, objects, and my absolute favourite, fresh flowers.
I am very adept at working closely with photographers to get the right shot, yet I control most of the styling, and let the photographer focus on getting the shot. Despite the intricate logistics behind the scenes, not only on shoot days but also those prep days and return days too, the final photos are a testament to creativity and hard work.
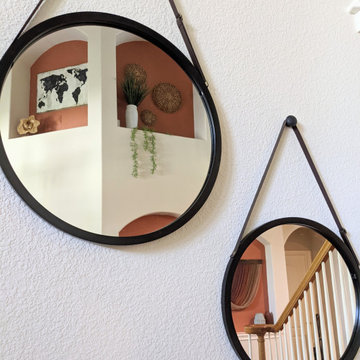
This empty family room got an eclectic boho design. We painted the niches in Cavern Clay by Sherwin Williams, added a personalized gallery wall, and all new decor and furniture. The unique details like the live edge teak wood console table, tiger rug, dip dye yarn wall art, and brass medallion coffee table are a beautiful match to the mid-century lines of the loveseat, those gold accents and all the other textural and personal touches we put into this space.
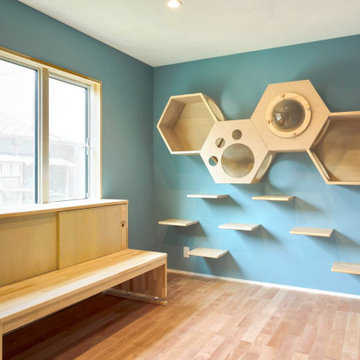
用途:キャットルーム
Photo of a large eclectic open concept family room in Other with blue walls, light hardwood floors, no fireplace, no tv, beige floor, wallpaper and wallpaper.
Photo of a large eclectic open concept family room in Other with blue walls, light hardwood floors, no fireplace, no tv, beige floor, wallpaper and wallpaper.
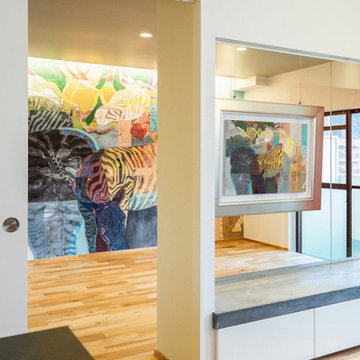
福岡県北九州市の『OLDGEAR』が手掛ける『Artctuary® アートクチュアリ』プロジェクト。空間の為に描き下ろされた“限定絵画”と、その絵画で製作した“オリジナル壁紙”を修飾。世界にひとつだけの“自分の為の美術館”のような物件。
Inspiration for an eclectic open concept family room in Fukuoka with white walls, light hardwood floors, wallpaper, brown floor and wallpaper.
Inspiration for an eclectic open concept family room in Fukuoka with white walls, light hardwood floors, wallpaper, brown floor and wallpaper.
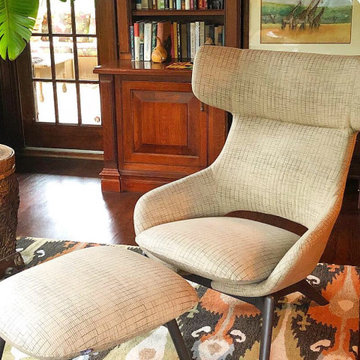
Large eclectic family room in Chicago with a library, brown walls, dark hardwood floors, no fireplace, a built-in media wall, brown floor, coffered and panelled walls.
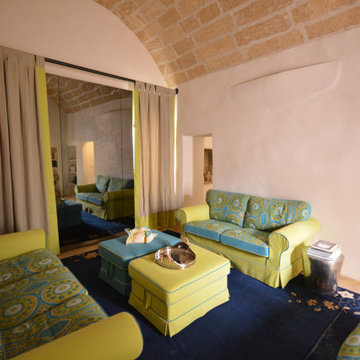
Photo of a small eclectic enclosed family room with white walls, limestone floors, beige floor and vaulted.
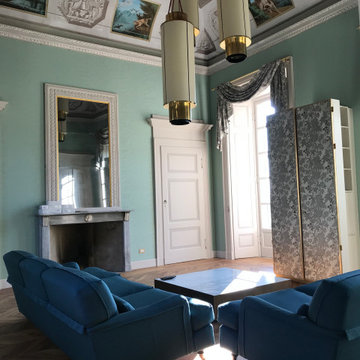
Riqualificazione dello spazio e progettazione di un arredo su misura contenente il televisore
Photo of a large eclectic enclosed family room in Milan with green walls, light hardwood floors, a standard fireplace, a stone fireplace surround, a concealed tv and vaulted.
Photo of a large eclectic enclosed family room in Milan with green walls, light hardwood floors, a standard fireplace, a stone fireplace surround, a concealed tv and vaulted.
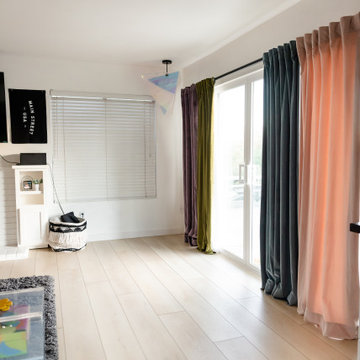
Crisp tones of maple and birch. Minimal and modern, the perfect backdrop for every room. With the Modin Collection, we have raised the bar on luxury vinyl plank. The result is a new standard in resilient flooring. Modin offers true embossed in register texture, a low sheen level, a rigid SPC core, an industry-leading wear layer, and so much more.
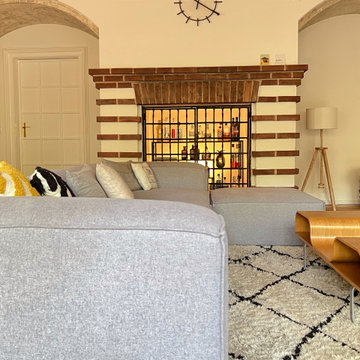
Zwischen Wohnzimmer und Esszimmer haben wir einen offenen Durchgang geschaffen. Der vorhandene Kamin war nur zu Dekozwecken eingebaut. Aus ihm haben wir eine hinterleuchtete Hausbar gemacht.
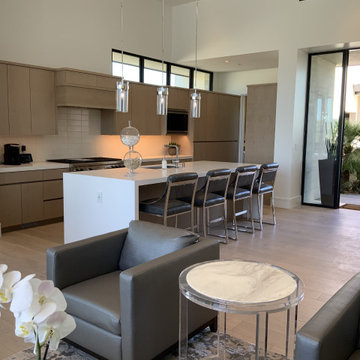
Luxury high end living at the Summitt Club las vegas
Photo of a mid-sized eclectic open concept family room in Las Vegas with a home bar, beige walls, medium hardwood floors, a standard fireplace, a wall-mounted tv, grey floor, exposed beam and wood walls.
Photo of a mid-sized eclectic open concept family room in Las Vegas with a home bar, beige walls, medium hardwood floors, a standard fireplace, a wall-mounted tv, grey floor, exposed beam and wood walls.
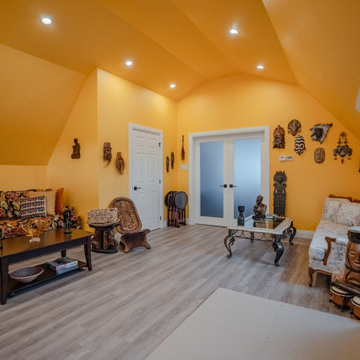
Above garage family room loft with 2 piece bathroom and double doors to home office
This is an example of a large eclectic open concept family room in Ottawa with yellow walls, vinyl floors, a freestanding tv, grey floor and vaulted.
This is an example of a large eclectic open concept family room in Ottawa with yellow walls, vinyl floors, a freestanding tv, grey floor and vaulted.
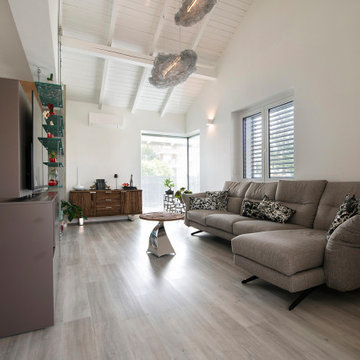
This is an example of a large eclectic open concept family room in Other with a library, white walls, light hardwood floors, a freestanding tv, grey floor and wood.
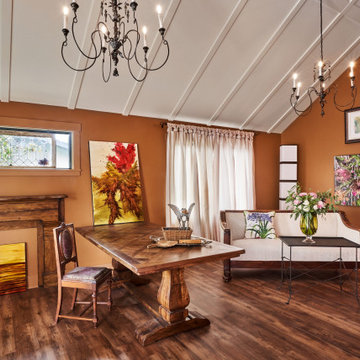
This space will continue to evolve with a rotating selection of artwork and antiques. We love homes that age like wine.
Eclectic family room in Portland with brown walls, vinyl floors, brown floor and vaulted.
Eclectic family room in Portland with brown walls, vinyl floors, brown floor and vaulted.
All Ceiling Designs Eclectic Family Room Design Photos
9