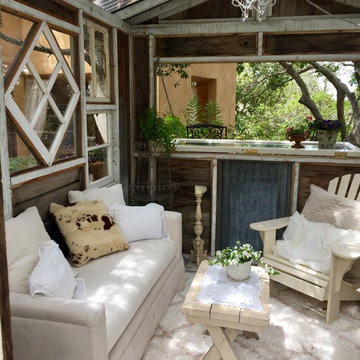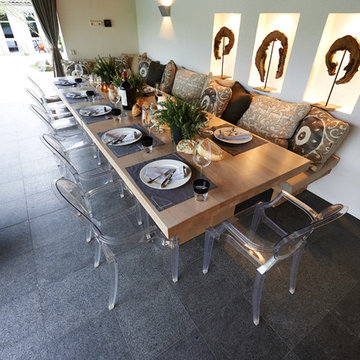4,252 Shabby-Chic Style Home Design Photos
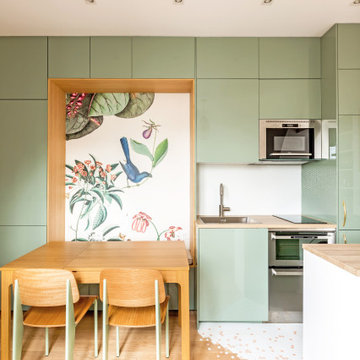
La cuisine toute en longueur, en vert amande pour rester dans des tons de nature, comprend une partie cuisine utilitaire et une partie dînatoire pour 4 personnes.
La partie salle à manger est signifié par un encadrement-niche en bois et fond de papier peint, tandis que la partie cuisine elle est vêtue en crédence et au sol de mosaïques hexagonales rose et blanc.
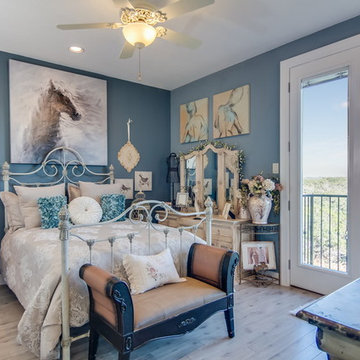
Design ideas for a mid-sized traditional guest bedroom in Austin with blue walls, light hardwood floors and no fireplace.
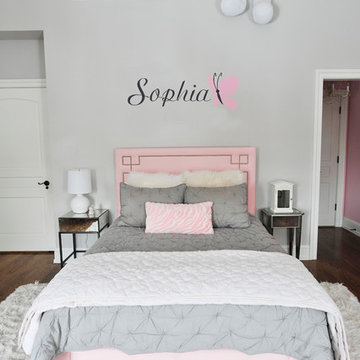
Inspiration for a mid-sized traditional kids' room for girls in Chicago with grey walls, light hardwood floors and brown floor.
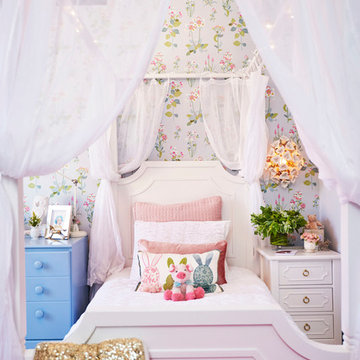
Steven Dewall
Photo of a large traditional kids' bedroom for kids 4-10 years old and girls in Los Angeles with blue walls and carpet.
Photo of a large traditional kids' bedroom for kids 4-10 years old and girls in Los Angeles with blue walls and carpet.
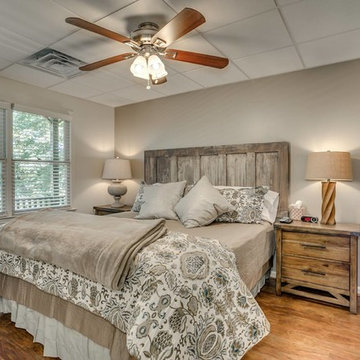
Inspiration for a mid-sized traditional guest bedroom in Orange County with beige walls, medium hardwood floors and no fireplace.
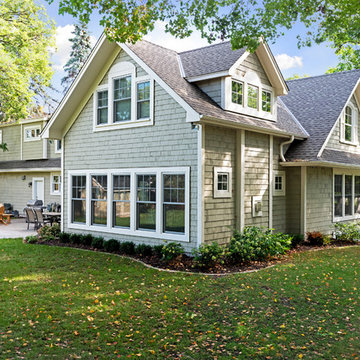
Spacecrafting Photography
Inspiration for a large traditional two-storey grey exterior in Minneapolis with wood siding and a gable roof.
Inspiration for a large traditional two-storey grey exterior in Minneapolis with wood siding and a gable roof.
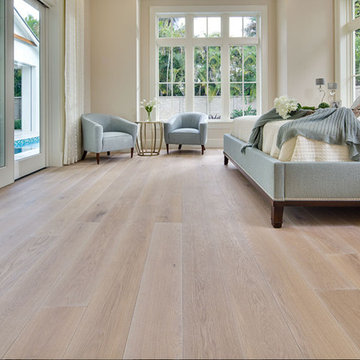
Photo of a large traditional master bedroom in New York with beige walls and light hardwood floors.
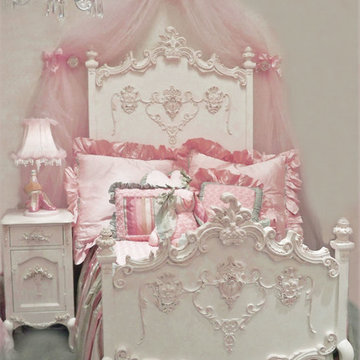
Villa Bella, Karla Claus. We are happy to discuss this project- furniture, bedding and custom options. Please visit us at www.bibisbabyandkids.com, call us at 866-554-BABY (2229), email us info@bibisbabyandkids.com. We are happy to assist you with any of your room decor needs.
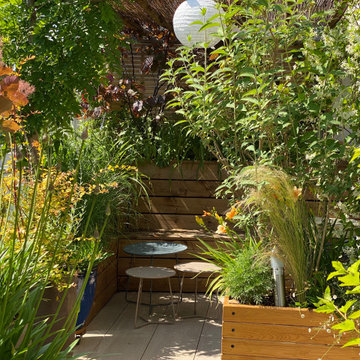
La banquette se dissimule derrière les feuillages
Mid-sized traditional side yard deck in Paris with a container garden and a pergola.
Mid-sized traditional side yard deck in Paris with a container garden and a pergola.
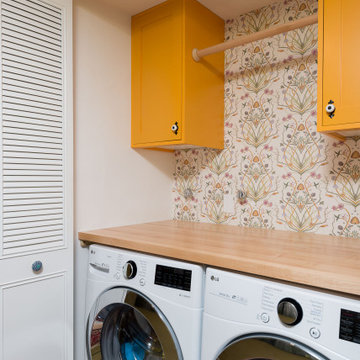
This portion of the remodel was designed by removing updating the laundry closet, installing IKEA cabinets with custom IKEA fronts by Dendra Doors, maple butcher block countertop, front load washer and dryer, and painting the existing closet doors to freshen up the look of the space.
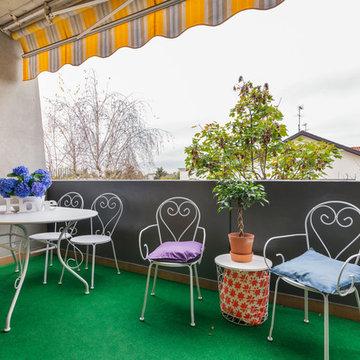
Photo of a large traditional side yard deck in Other with a container garden and an awning.
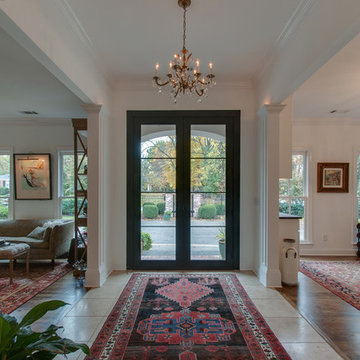
These beautiful, black outlined, glass doors really set the stage for not only this foyer but for the home. Fresh white walls and trim really allows all the beautiful colors to pop upon entering this eclectic home.
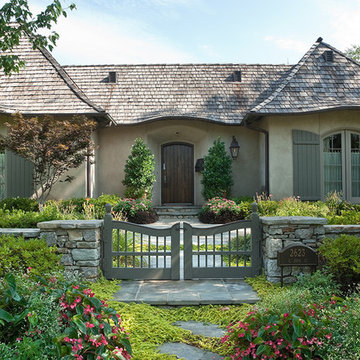
Stunning French Provincial stucco cottage with integrated stone walled garden. Designed and Built by Elements Design Build. The warm shaker roof just adds to the warmth and detail. www.elementshomebuilder.com www.elementshouseplans.com
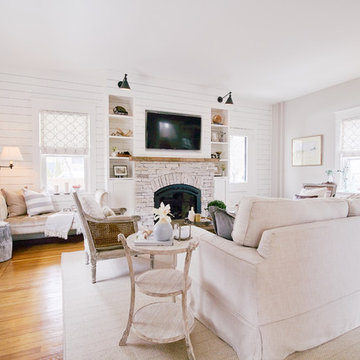
Andrea Pietrangeli
http://andrea.media/
This is an example of a large traditional open concept living room in Providence with white walls, medium hardwood floors, a wood stove, a stone fireplace surround, a built-in media wall and beige floor.
This is an example of a large traditional open concept living room in Providence with white walls, medium hardwood floors, a wood stove, a stone fireplace surround, a built-in media wall and beige floor.
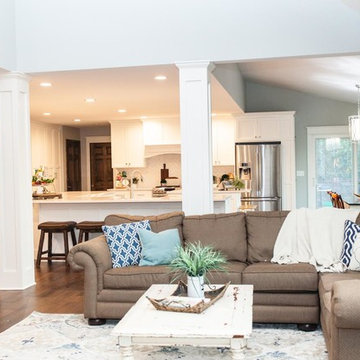
Mid-sized traditional open concept family room in Other with grey walls, dark hardwood floors, a standard fireplace, a stone fireplace surround, a wall-mounted tv and brown floor.
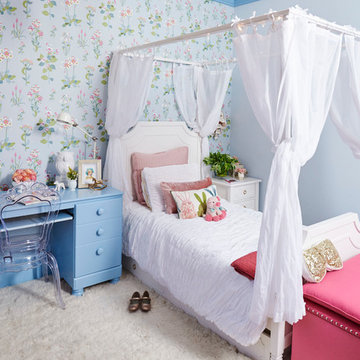
Steven Dewall
Large traditional kids' bedroom in Los Angeles with carpet and multi-coloured walls for kids 4-10 years old and girls.
Large traditional kids' bedroom in Los Angeles with carpet and multi-coloured walls for kids 4-10 years old and girls.
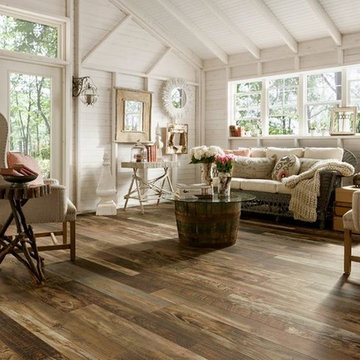
Mid-sized traditional formal open concept living room in San Diego with white walls, dark hardwood floors, no tv and brown floor.
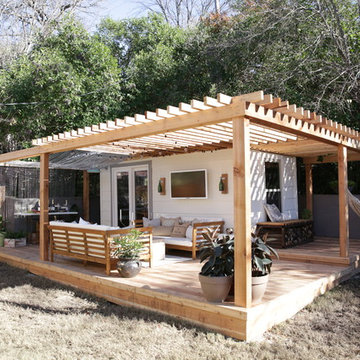
This is shed turned living space. The owners wanted to be able to entertain many guests while the inside of their shed was small. We accomplished this by building a big wraparound deck with a TV, sofas, hammock, and bar.
4,252 Shabby-Chic Style Home Design Photos
1



















