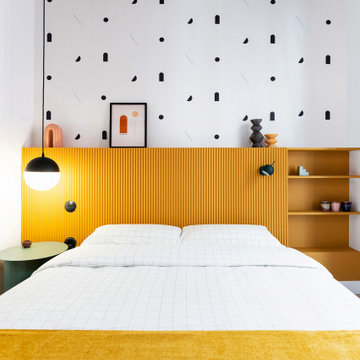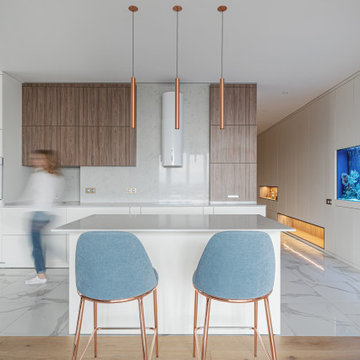16,837 Scandinavian Home Design Photos

Inspiration for a mid-sized scandinavian l-shaped utility room in Perth with a single-bowl sink, flat-panel cabinets, white cabinets, quartz benchtops, green splashback, mosaic tile splashback, white walls, porcelain floors, a stacked washer and dryer, grey floor, white benchtop and vaulted.
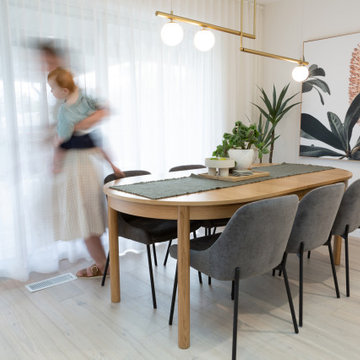
No detail was spared on this 1970s double-story renovation. The home was completely gutted from floor to ceiling to make way for the clients' opulent vision, creating the perfect dwelling for their growing family. The pastel colour tone, offset with high-end dark cabinetry makes a bold statement within the kitchen. While the natural wood and marble finishes are beautifully crafted to compliment the clients' persona and taste. This project has been lovingly completed with impeccable craftsmanship to be enjoyed for many many years to come, such as the timeless design and build of this beautiful space.
Schweigen is proud to have featured our flagship silent rangehood seamlessly integrated into the black overhead cabinetry. The black glassed (KLS-9GLASSBLKS) undermount rangehood is a perfect addition to this family kitchen. With the external german-made IsoDrive motor mounted on the roof, cooking can be enjoyed in quiet bliss.

Photo : BCDF Studio
Photo of a mid-sized scandinavian wood curved staircase in Paris with wood risers, wood railing and wallpaper.
Photo of a mid-sized scandinavian wood curved staircase in Paris with wood risers, wood railing and wallpaper.

Handmade, Rookwood tile with glazed edges provide a clean transition the shower wall.
A new transom window over the vanity provides extra light and openness to the space.

Home Office with built-in laminate desk, and white oak floating shelves
Design ideas for a mid-sized scandinavian study room in San Francisco with white walls, light hardwood floors, a built-in desk and brown floor.
Design ideas for a mid-sized scandinavian study room in San Francisco with white walls, light hardwood floors, a built-in desk and brown floor.
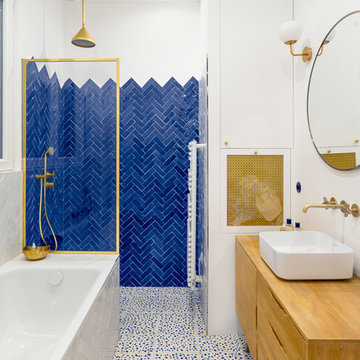
Thomas Leclerc
Design ideas for a mid-sized scandinavian master bathroom in Paris with light wood cabinets, blue tile, white walls, a vessel sink, wood benchtops, multi-coloured floor, an open shower, an undermount tub, a curbless shower, terra-cotta tile, terrazzo floors, brown benchtops and flat-panel cabinets.
Design ideas for a mid-sized scandinavian master bathroom in Paris with light wood cabinets, blue tile, white walls, a vessel sink, wood benchtops, multi-coloured floor, an open shower, an undermount tub, a curbless shower, terra-cotta tile, terrazzo floors, brown benchtops and flat-panel cabinets.

Utility cabinet in Laundry Room
Inspiration for a large scandinavian utility room in Chicago with grey cabinets, quartz benchtops, grey walls, medium hardwood floors, a side-by-side washer and dryer and recessed-panel cabinets.
Inspiration for a large scandinavian utility room in Chicago with grey cabinets, quartz benchtops, grey walls, medium hardwood floors, a side-by-side washer and dryer and recessed-panel cabinets.

Inspiration for a mid-sized scandinavian u-shaped open plan kitchen in San Francisco with an undermount sink, shaker cabinets, light wood cabinets, quartz benchtops, white splashback, ceramic splashback, stainless steel appliances, light hardwood floors, with island, brown floor and white benchtop.

Design ideas for a small scandinavian l-shaped eat-in kitchen in Other with an undermount sink, shaker cabinets, light wood cabinets, quartz benchtops, beige splashback, ceramic splashback, stainless steel appliances, dark hardwood floors, with island, brown floor and white benchtop.

Association de matériaux naturels au sol et murs pour une ambiance très douce. Malgré une configuration de pièce triangulaire, baignoire et douche ainsi qu'un meuble vasque sur mesure s'intègrent parfaitement.
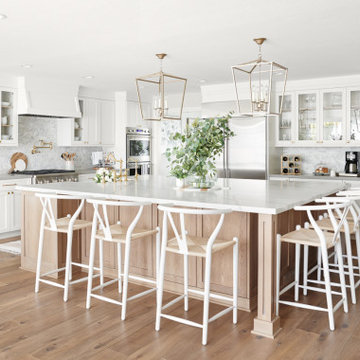
This is an example of a large scandinavian u-shaped eat-in kitchen in San Francisco with a farmhouse sink, recessed-panel cabinets, white cabinets, quartzite benchtops, white splashback, marble splashback, stainless steel appliances, light hardwood floors, with island, beige floor and white benchtop.
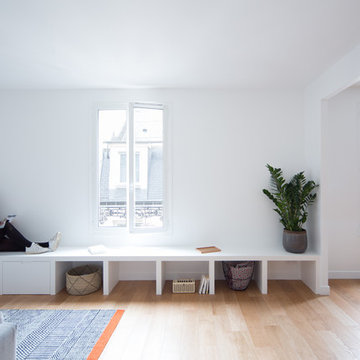
Philippe Billard
Design ideas for a mid-sized scandinavian formal enclosed living room in Paris with white walls, light hardwood floors, no fireplace, no tv and brown floor.
Design ideas for a mid-sized scandinavian formal enclosed living room in Paris with white walls, light hardwood floors, no fireplace, no tv and brown floor.
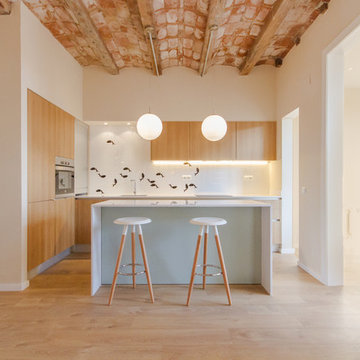
Inspiration for a large scandinavian u-shaped kitchen in Barcelona with flat-panel cabinets, medium wood cabinets, solid surface benchtops, white splashback, stainless steel appliances, light hardwood floors and with island.

Neutral, modern entrance hall with styled table and mirror.
This is an example of a large scandinavian entry hall in Wiltshire with beige walls, porcelain floors and grey floor.
This is an example of a large scandinavian entry hall in Wiltshire with beige walls, porcelain floors and grey floor.

Une cuisine relookée en okoumé clair, béton ciré blanc, carrelage et plan de travail blancs, chaises Marcel Breuer, table Knoll, suspension chinée en osier

Dans cette cuisine, on retrouve les façades vertes de gris fusionnant avec les façades en bois, réhaussées par des poignées en métal noir, offrant un design épuré.
Cette composition crée un équilibre visuel parfait, souligné par le plan de travail « Ethereal Glow » en quartz de chez @easyplan.

An attic bedroom renovation in a contemporary Scandi style using bespoke oak cabinetry with black metal detailing. Includes a new walk in wardrobe, bespoke dressing table and new bed and armchair. Simple white walls, voile curtains, textured cushions, throws and rugs soften the look. Modern lighting creates a relaxing atmosphere by night, while the voile curtains filter & enhance the daylight.

Photo of a mid-sized scandinavian u-shaped open plan kitchen in London with flat-panel cabinets, grey cabinets, quartzite benchtops, grey splashback, engineered quartz splashback, panelled appliances, porcelain floors, no island, grey floor and grey benchtop.
16,837 Scandinavian Home Design Photos
1



















