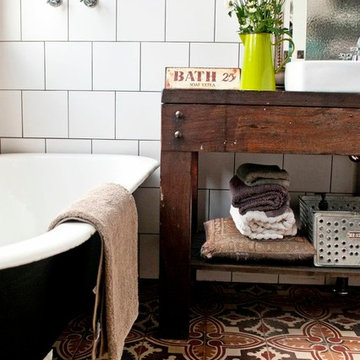Statement Tile 294 Eclectic Home Design Photos
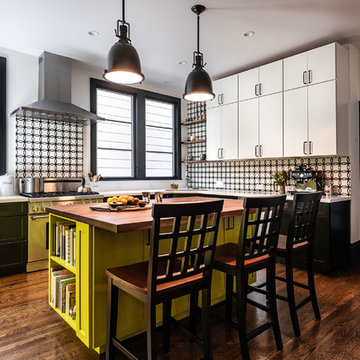
Jay Seldin
Photo of a mid-sized eclectic u-shaped separate kitchen in San Francisco with black cabinets, multi-coloured splashback, stainless steel appliances, dark hardwood floors, with island, brown floor, white benchtop, an undermount sink, recessed-panel cabinets, solid surface benchtops and ceramic splashback.
Photo of a mid-sized eclectic u-shaped separate kitchen in San Francisco with black cabinets, multi-coloured splashback, stainless steel appliances, dark hardwood floors, with island, brown floor, white benchtop, an undermount sink, recessed-panel cabinets, solid surface benchtops and ceramic splashback.
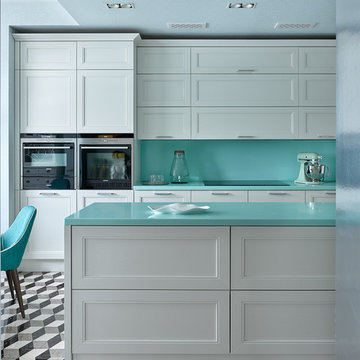
Сергей Ананьев
Inspiration for an eclectic kitchen in Moscow with recessed-panel cabinets, white cabinets, with island, multi-coloured floor and blue splashback.
Inspiration for an eclectic kitchen in Moscow with recessed-panel cabinets, white cabinets, with island, multi-coloured floor and blue splashback.
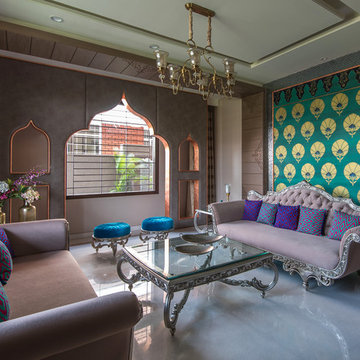
Mid-sized eclectic formal enclosed living room in Other with grey floor and multi-coloured walls.
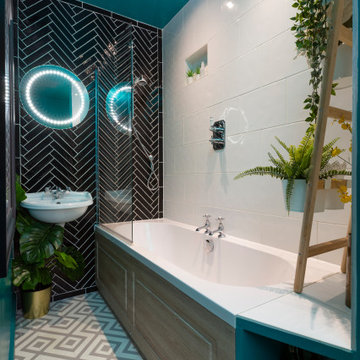
A small but fully equipped bathroom with a warm, bluish green on the walls and ceiling. Geometric tile patterns are balanced out with plants and pale wood to keep a natural feel in the space.
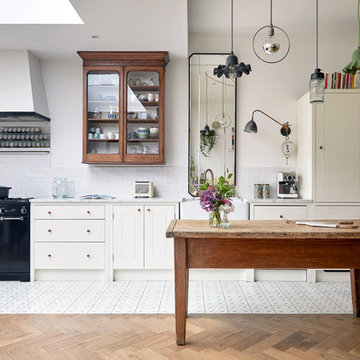
©Anna Stathaki
Photo of an eclectic galley kitchen in London with a farmhouse sink, flat-panel cabinets, white cabinets, white splashback, subway tile splashback, black appliances, with island, multi-coloured floor and white benchtop.
Photo of an eclectic galley kitchen in London with a farmhouse sink, flat-panel cabinets, white cabinets, white splashback, subway tile splashback, black appliances, with island, multi-coloured floor and white benchtop.
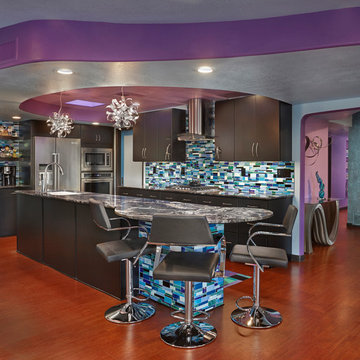
This is an example of a large eclectic l-shaped kitchen in Phoenix with an undermount sink, flat-panel cabinets, granite benchtops, glass tile splashback, stainless steel appliances, medium hardwood floors, with island, brown floor, black cabinets, multi-coloured splashback and grey benchtop.
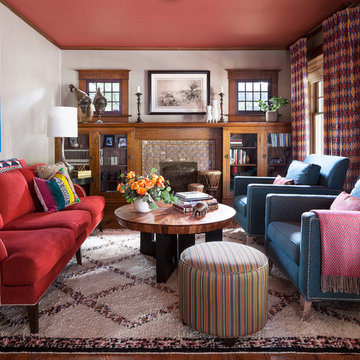
Design ideas for an eclectic family room in Denver with white walls, medium hardwood floors, a standard fireplace, a tile fireplace surround and brown floor.
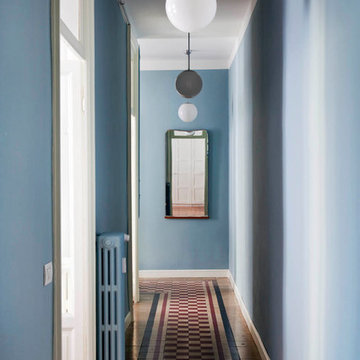
foto Giulio Oriani
The long hallway, with the original tiles
This is an example of a mid-sized eclectic hallway in Milan with blue walls, ceramic floors and multi-coloured floor.
This is an example of a mid-sized eclectic hallway in Milan with blue walls, ceramic floors and multi-coloured floor.
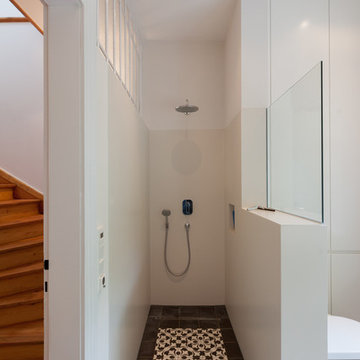
Photo of a mid-sized eclectic bathroom in Frankfurt with a curbless shower, white walls, porcelain floors, a wall-mount toilet and ceramic tile.
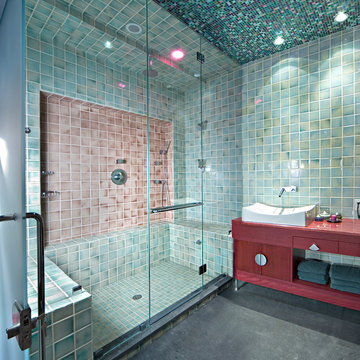
Eclectric Bath Space with frosted glass frameless shower enclosure, modern/mosaic flooring & ceiling and sunken tub, by New York Shower Door.
Design ideas for a large eclectic bathroom in New York with ceramic tile, flat-panel cabinets, red cabinets, wood benchtops, green tile, green walls, concrete floors and red benchtops.
Design ideas for a large eclectic bathroom in New York with ceramic tile, flat-panel cabinets, red cabinets, wood benchtops, green tile, green walls, concrete floors and red benchtops.
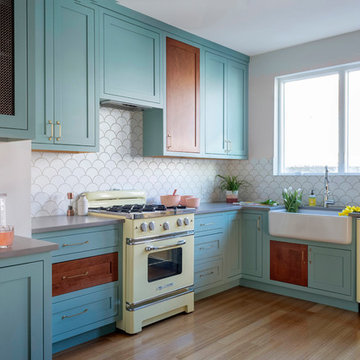
Andrea Cipriani Mecchi: photo
Design ideas for a mid-sized eclectic l-shaped kitchen in Philadelphia with a farmhouse sink, turquoise cabinets, quartz benchtops, white splashback, ceramic splashback, coloured appliances, bamboo floors, no island, grey benchtop, shaker cabinets and brown floor.
Design ideas for a mid-sized eclectic l-shaped kitchen in Philadelphia with a farmhouse sink, turquoise cabinets, quartz benchtops, white splashback, ceramic splashback, coloured appliances, bamboo floors, no island, grey benchtop, shaker cabinets and brown floor.
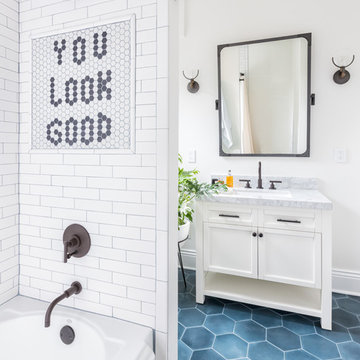
Inspiration for an eclectic bathroom in DC Metro with shaker cabinets, white cabinets, gray tile, multi-coloured tile, white tile, subway tile, white walls, an undermount sink, blue floor and grey benchtops.
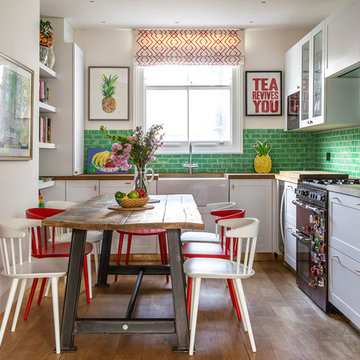
Clean and bright Kitchen and Dining area with reclaimed wood table, wooden countertops and red and white dining chairs.
Mid-sized eclectic l-shaped eat-in kitchen in London with a farmhouse sink, shaker cabinets, white cabinets, wood benchtops, green splashback, ceramic splashback, stainless steel appliances, medium hardwood floors, no island, brown floor and brown benchtop.
Mid-sized eclectic l-shaped eat-in kitchen in London with a farmhouse sink, shaker cabinets, white cabinets, wood benchtops, green splashback, ceramic splashback, stainless steel appliances, medium hardwood floors, no island, brown floor and brown benchtop.
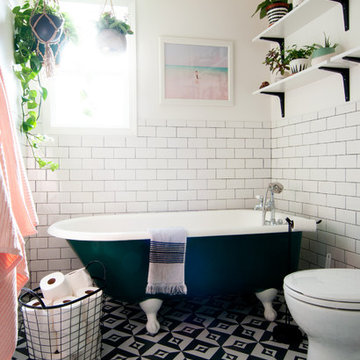
Photo: Alexandra Crafton © 2016 Houzz
Tile: subway, Home Depot; shelving: Ikea; wall and ceiling paint: Moonlight White, Benjamin Moore; floor tile: SomerTile Thirties Vertex, OverStock
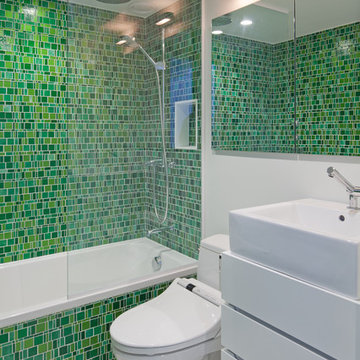
The owners of this 520 square foot, three-level studio loft had a few requests for Turett's design tea,: use sustainable materials throughout; incorporate an eclectic mix of bright colors and textures; gut everything..but preserve two decorative tiles from the existing bathroom for nostalgic value.
TCA drew on its experience with 'green' materials to integrate FSC-certified wood flooring and kitchen cabinets, recycled mosaic glass tiles in the kitchen and bathrooms, no-VOC paint and energy efficient lighting throughout the space. One of the main challenges for TCA was separating the different programmatic areas - ktichen, living room, and sleeping loft -- in an interesting way while maximizing the sense of space in a relatively small volume. The solution was a custom designed double-height screen of movable translucent panels that creates a hybrid room divider, feature wall, shelving system and guard rail.
The three levels distinguished by the system are connected by stainless steel open riser stairs with FSC-certified treads to match the flooring. Creating a setting for the preserved ceramic pieces led to the development of this apartment's one-of-a-kind hidden gem: a 5'x7' powder room wall made of 126 six-inch tiles --each one unique--organized by color gradation.
This complete renovation - from the plumbing fixtures and appliances to the hardware and finishes -- is a perfect example of TCA's ability to integrate sustainable design principles with a client's individual aims.
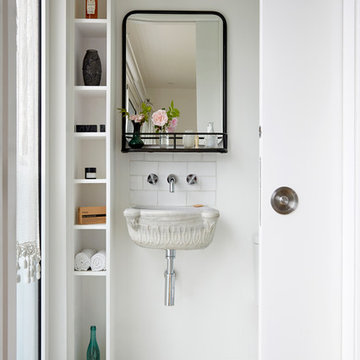
©Anna Stathaki
This is an example of an eclectic powder room in London with white walls, a wall-mount sink and multi-coloured floor.
This is an example of an eclectic powder room in London with white walls, a wall-mount sink and multi-coloured floor.
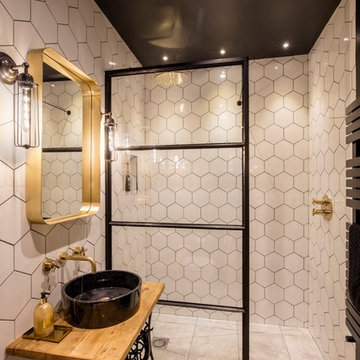
This is an example of a mid-sized eclectic 3/4 bathroom in London with white tile, white walls, a vessel sink, wood benchtops, grey floor, an open shower, a curbless shower and brown benchtops.
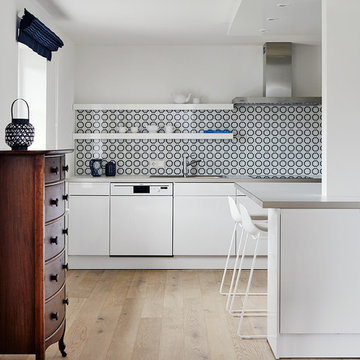
Fotos: Nina Struve; www.ninastruve.de
This is an example of a mid-sized eclectic open plan kitchen in Other with a drop-in sink, flat-panel cabinets, white cabinets, blue splashback, porcelain splashback, light hardwood floors, stainless steel appliances, stainless steel benchtops and no island.
This is an example of a mid-sized eclectic open plan kitchen in Other with a drop-in sink, flat-panel cabinets, white cabinets, blue splashback, porcelain splashback, light hardwood floors, stainless steel appliances, stainless steel benchtops and no island.
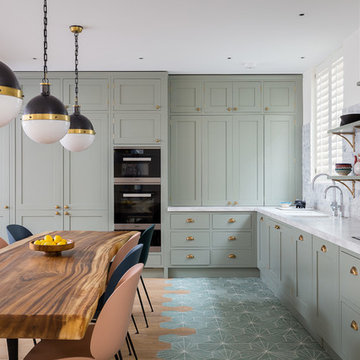
Photo of a mid-sized eclectic l-shaped eat-in kitchen in London with an undermount sink, recessed-panel cabinets, grey cabinets, grey splashback, stainless steel appliances, no island, beige floor and white benchtop.
Statement Tile 294 Eclectic Home Design Photos
5



















