Eclectic Kitchen with Glass-front Cabinets Design Ideas
Refine by:
Budget
Sort by:Popular Today
21 - 40 of 452 photos
Item 1 of 3
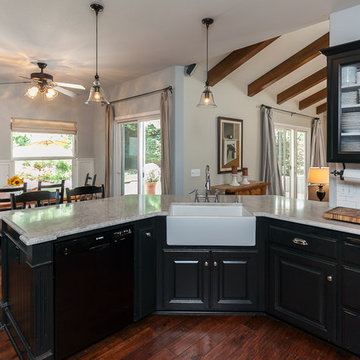
Black cabinets and marble countertops with classic finishes. Opening to built-in breakfast nook.
Photo of a mid-sized eclectic l-shaped open plan kitchen in Dallas with a farmhouse sink, glass-front cabinets, black cabinets, marble benchtops, white splashback, subway tile splashback, black appliances, dark hardwood floors and a peninsula.
Photo of a mid-sized eclectic l-shaped open plan kitchen in Dallas with a farmhouse sink, glass-front cabinets, black cabinets, marble benchtops, white splashback, subway tile splashback, black appliances, dark hardwood floors and a peninsula.
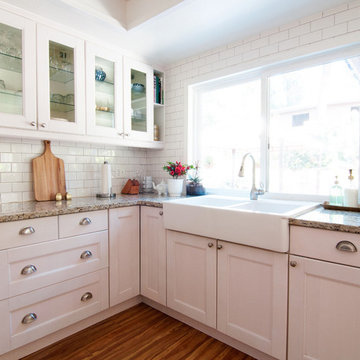
Photo: Alexandra Crafton © 2016 Houzz
Floor: Exotic Walnut laminate, Eternity Floors; sunburst lighting: DIY from SimpleDetailsBlog; cabinets: IKEA; sink: Domsjo, Ikea; backsplash/wall tile: subway tile, Home Depot; grout color: Tec's Dolorean Gray; wall and ceiling paint: Simply White, Benjamin Moore; counter: granite, Santa Cecilia
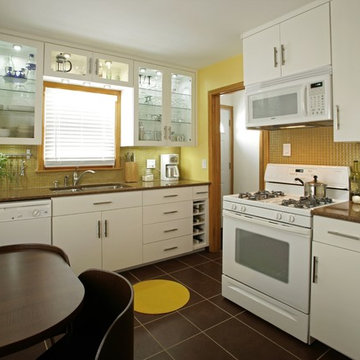
Copyright 2009 Bullis Photography
Photo of an eclectic kitchen in Minneapolis with glass-front cabinets, white appliances, white cabinets, yellow splashback and mosaic tile splashback.
Photo of an eclectic kitchen in Minneapolis with glass-front cabinets, white appliances, white cabinets, yellow splashback and mosaic tile splashback.
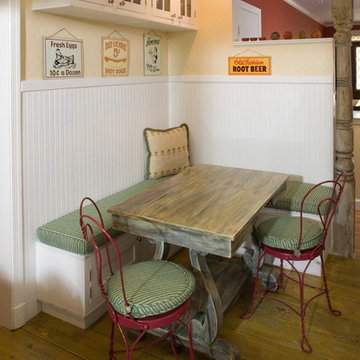
Design ideas for an eclectic kitchen in DC Metro with glass-front cabinets and white cabinets.
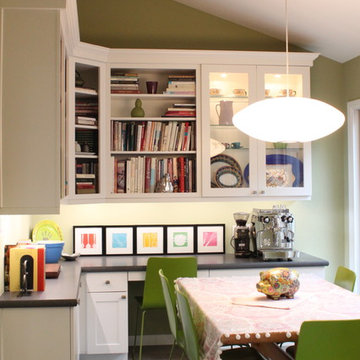
This is an example of an eclectic eat-in kitchen in San Francisco with glass-front cabinets and white cabinets.
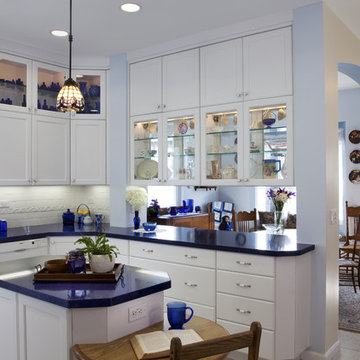
This is an example of a mid-sized eclectic u-shaped separate kitchen in San Diego with glass-front cabinets, an undermount sink, white cabinets, solid surface benchtops, white splashback, porcelain splashback, panelled appliances, ceramic floors, with island, white floor and blue benchtop.
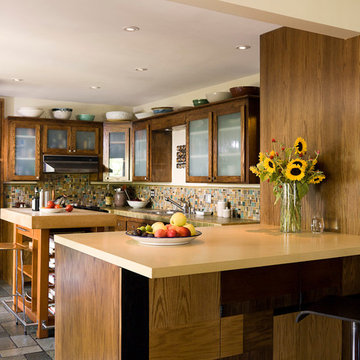
The existing kitchen was opened up to the dining room, bridged by the addition of a peninsula cabinet and counter. Custom center island with chopping block top. Custom sofa (not in frame) on the left balances out the room and allows for comfortable seating in the kitchen.
Photo by Misha Gravenor
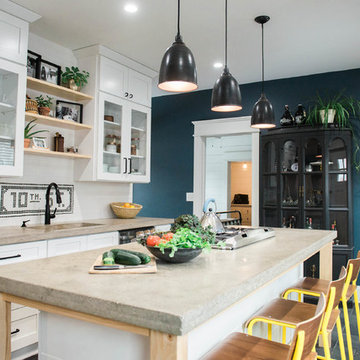
Kitchen Renovation, concrete countertops, herringbone slate flooring, and open shelving over the sink make the space cozy and functional. Handmade mosaic behind the sink that adds character to the home.
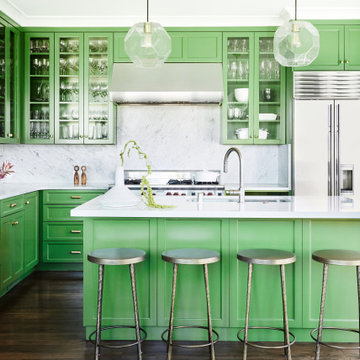
Colin Price Photography
Inspiration for a mid-sized eclectic l-shaped kitchen in San Francisco with an undermount sink, green cabinets, marble benchtops, white splashback, marble splashback, stainless steel appliances, dark hardwood floors, with island, brown floor, white benchtop and glass-front cabinets.
Inspiration for a mid-sized eclectic l-shaped kitchen in San Francisco with an undermount sink, green cabinets, marble benchtops, white splashback, marble splashback, stainless steel appliances, dark hardwood floors, with island, brown floor, white benchtop and glass-front cabinets.
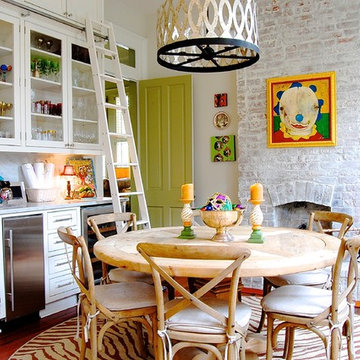
Photo: Corynne Pless © 2013 Houzz
Inspiration for an eclectic eat-in kitchen in New York with glass-front cabinets.
Inspiration for an eclectic eat-in kitchen in New York with glass-front cabinets.
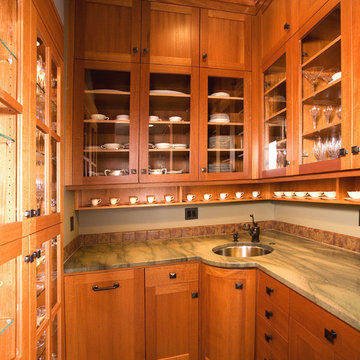
How do you store a lot of dishes? Create a dish pantry! Complete with its own Miele dishwasher and sink, some of the wife's favorite cups and saucers are neatly displayed. To the right, we used the wall cavity to create a shallow, tall cupboard that holds stemware. See more of this kitchen at: http://www.spaceplanner.com/Island_Home_with_Island_Kitchen.html
Photo: Roger Turk, Northlight Photography
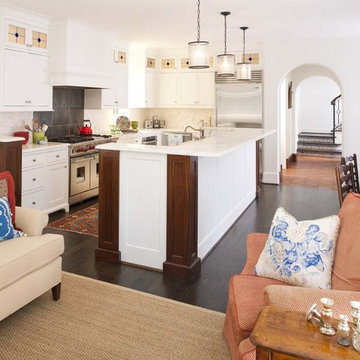
Interior Design: Ashley Astleford
Photography: Dan Piassick
Builder: Barry Buford
Photo of an eclectic l-shaped open plan kitchen in San Diego with glass-front cabinets, stainless steel appliances, a farmhouse sink, marble benchtops, stone tile splashback, dark hardwood floors and with island.
Photo of an eclectic l-shaped open plan kitchen in San Diego with glass-front cabinets, stainless steel appliances, a farmhouse sink, marble benchtops, stone tile splashback, dark hardwood floors and with island.
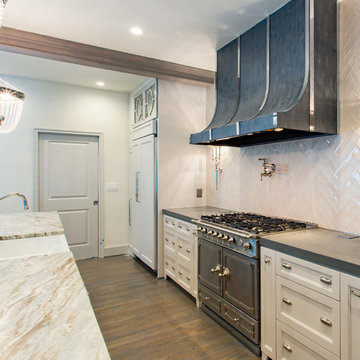
This amazing, U-shaped Memorial (Houston, TX 77024) custom kitchen design was influenced by the "The Great Gatsby" era with its custom zinc flared vent hood with nickel plated laminate straps. This terrific hood flares in on the front and the sides. The contrasting finishes help to add texture and character to this fully remodeled kitchen. This hood is considerably wider than the cooktop below. It's actually 60" wide with an open back splash and no cabinets on either side. We love to showcase vent hoods in most of our designs because it serves as a great conversation piece when entertaining family and friends. A good design tip is to always make the vent hood larger than the stove. It makes an incredible statement! The antiqued, mirror glass cabinets feature a faux finish with a furniture like feel. The large back splash features a zig zag design, often called "chevron pattern." The french sconces with nickel plated shades are beautifully displayed on each side of the gorgeous "La Cornue" stove adding bling to the kitchen's magnificence and giving an overall elegant look with easy clean up. Additionally, there are two (2) highbrow chandeliers by Curry & Company, gives the kitchen the love needed to be a step above the norm. The island bar has a farmhouse sink and a full slab of "Fantasy Brown" marble with seating for five. There is tons of storage throughout the kitchen with plenty of drawer and cabinet space on both sides of the island. The sub-zero refrigerator is totally integrated with cupboards and drawers to match. Another advantage of this variety of refrigeration is that you create furniture-style cabinetry. This is a truly great idea for a dateless design transformation in Houston with raised-panel cupboards and paneled appliances. Polished nickel handles, drawer pulls and faucet hardware complete the design.
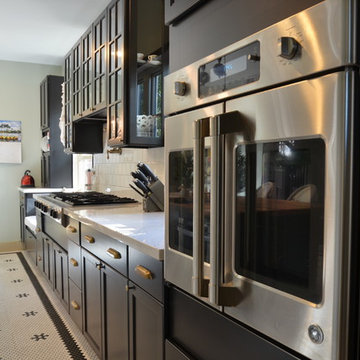
Jeff Paxton
Inspiration for a large eclectic single-wall open plan kitchen in Houston with an undermount sink, glass-front cabinets, black cabinets, wood benchtops, white splashback, ceramic splashback, stainless steel appliances, ceramic floors and with island.
Inspiration for a large eclectic single-wall open plan kitchen in Houston with an undermount sink, glass-front cabinets, black cabinets, wood benchtops, white splashback, ceramic splashback, stainless steel appliances, ceramic floors and with island.
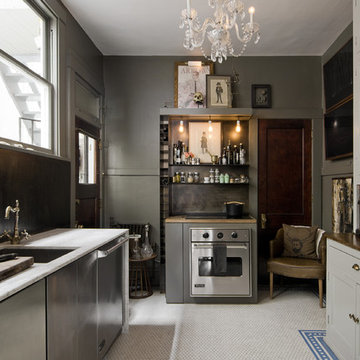
Lucy Call
Photo of a small eclectic kitchen in Salt Lake City with an undermount sink, glass-front cabinets, grey cabinets, stainless steel appliances, no island, marble benchtops, brown splashback and ceramic floors.
Photo of a small eclectic kitchen in Salt Lake City with an undermount sink, glass-front cabinets, grey cabinets, stainless steel appliances, no island, marble benchtops, brown splashback and ceramic floors.
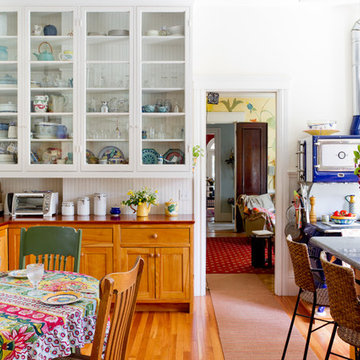
Photo: Rikki Snyder © 2013 Houzz
Inspiration for an eclectic eat-in kitchen in Boston with wood benchtops, glass-front cabinets, white cabinets, multi-coloured splashback and coloured appliances.
Inspiration for an eclectic eat-in kitchen in Boston with wood benchtops, glass-front cabinets, white cabinets, multi-coloured splashback and coloured appliances.
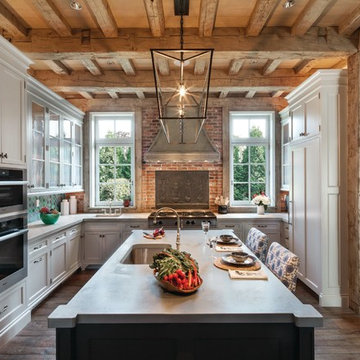
Simple and clean tradition mouldings decorate the functional surfaces and storage areas creating a practical kitchen within the antique charm of a new French Eclectic home. Woodruff Brown Photography
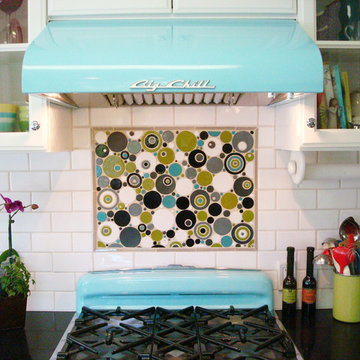
We absolutely adore this retro kitchen. The bright appliances and checkerboard floor make this the perfect place to just "chill". Top it off with out handmade Bubbles tile as a focal point behind the stove and as "floating" accents in the field tile and we don't think think kitchen could get any better.
Bubbles - 613 Black, 11 Deco White, 1024 Antique Pewter, 1056 Aqua Fresca, 1062 Light Kiwi, 15 Fog Grey
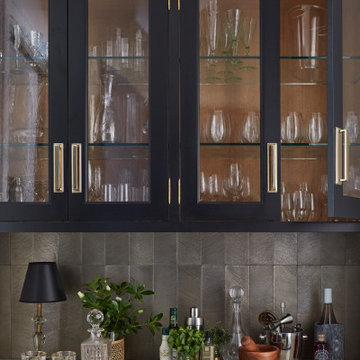
KitchenLab Interiors’ first, entirely new construction project in collaboration with GTH architects who designed the residence. KLI was responsible for all interior finishes, fixtures, furnishings, and design including the stairs, casework, interior doors, moldings and millwork. KLI also worked with the client on selecting the roof, exterior stucco and paint colors, stone, windows, and doors. The homeowners had purchased the existing home on a lakefront lot of the Valley Lo community in Glenview, thinking that it would be a gut renovation, but when they discovered a host of issues including mold, they decided to tear it down and start from scratch. The minute you look out the living room windows, you feel as though you're on a lakeside vacation in Wisconsin or Michigan. We wanted to help the homeowners achieve this feeling throughout the house - merging the causal vibe of a vacation home with the elegance desired for a primary residence. This project is unique and personal in many ways - Rebekah and the homeowner, Lorie, had grown up together in a small suburb of Columbus, Ohio. Lorie had been Rebekah's babysitter and was like an older sister growing up. They were both heavily influenced by the style of the late 70's and early 80's boho/hippy meets disco and 80's glam, and both credit their moms for an early interest in anything related to art, design, and style. One of the biggest challenges of doing a new construction project is that it takes so much longer to plan and execute and by the time tile and lighting is installed, you might be bored by the selections of feel like you've seen them everywhere already. “I really tried to pull myself, our team and the client away from the echo-chamber of Pinterest and Instagram. We fell in love with counter stools 3 years ago that I couldn't bring myself to pull the trigger on, thank god, because then they started showing up literally everywhere", Rebekah recalls. Lots of one of a kind vintage rugs and furnishings make the home feel less brand-spanking new. The best projects come from a team slightly outside their comfort zone. One of the funniest things Lorie says to Rebekah, "I gave you everything you wanted", which is pretty hilarious coming from a client to a designer.
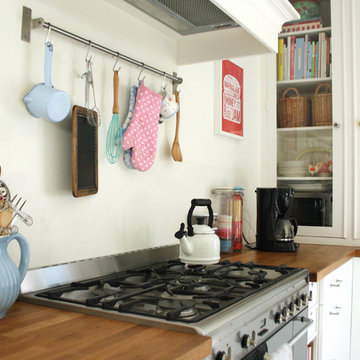
Holly Marder © 2012 Houzz
Photo of an eclectic kitchen in Amsterdam with glass-front cabinets, white cabinets, wood benchtops and stainless steel appliances.
Photo of an eclectic kitchen in Amsterdam with glass-front cabinets, white cabinets, wood benchtops and stainless steel appliances.
Eclectic Kitchen with Glass-front Cabinets Design Ideas
2