Eclectic Living Design Ideas with Concrete Floors
Refine by:
Budget
Sort by:Popular Today
81 - 100 of 915 photos
Item 1 of 3
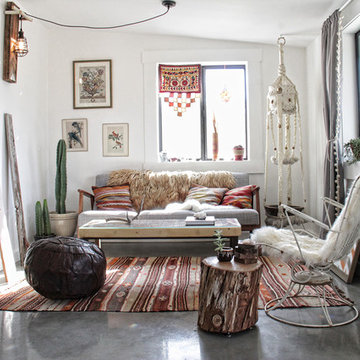
Design ideas for an eclectic formal enclosed living room in Los Angeles with white walls and concrete floors.
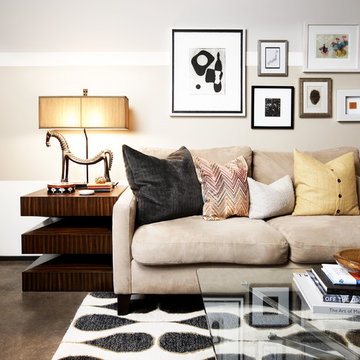
design by Pulp Design Studios | http://pulpdesignstudios.com/
Warm earth tones, eclectic finds and a chic gallery-style art wall lend a layered look to this South Dallas living room. The Pulp Design Studios team topped a geometric end table with this to-die-for Tamil Horse Lamp in an olive-bronze finish with a champagne-colored box shade.
[Photography by Kevin Dotolo]
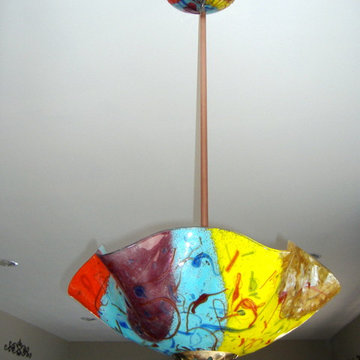
Blown Glass Chandelier by Primo Glass www.primoglass.com 908-670-3722 We specialize in designing, fabricating, and installing custom one of a kind lighting fixtures and chandeliers that are handcrafted in the USA. Please contact us with your lighting needs, and see our 5 star customer reviews here on Houzz. CLICK HERE to watch our video and learn more about Primo Glass!
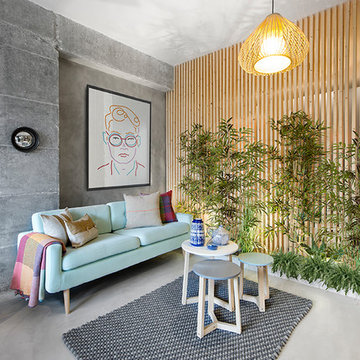
Design ideas for an eclectic living room in Barcelona with grey walls, concrete floors and grey floor.
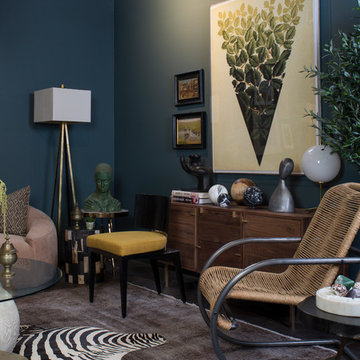
Meghan Bob Photography
Photo of a small eclectic enclosed living room in Los Angeles with blue walls, concrete floors, no fireplace and no tv.
Photo of a small eclectic enclosed living room in Los Angeles with blue walls, concrete floors, no fireplace and no tv.
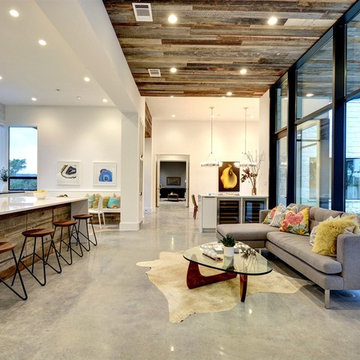
Mid-sized eclectic open concept family room in Austin with white walls, concrete floors, no fireplace and no tv.
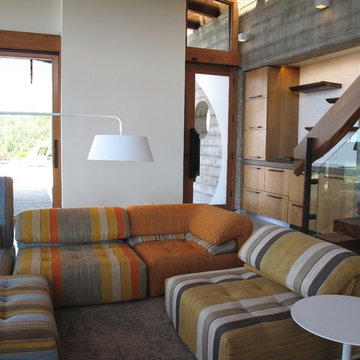
The pool house and deck were designed by HBV Architecture. Materials and furniture were designed to handle the ebb and flow of teenage kids, family & friends. Furniture is easily moved to accommodate TV viewing or fireplace orientation.
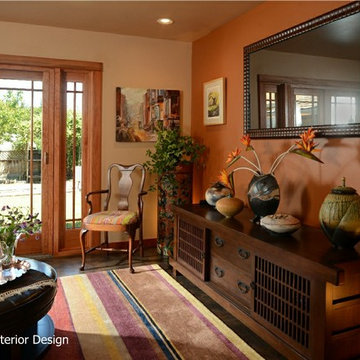
After a decade of being bi-coastal, my clients decided to retire from the east coast to the west. But the task of packing up a whole lifetime in a home was quite daunting so they hired me to comb through their furniture and accessories to see what could fit, what should be left behind, and what should make the move. The job proved difficult since my clients have a wealth of absolutely gorgeous objects and furnishings collected from trips to exotic, far-flung locales like Nepal, or inherited from relatives in England. It was tough to pare down, but after hours of diligent measuring, I mapped out what would migrate west and where it would be placed once here, and I filled in some blank spaces with new pieces.
They bought their recent Craftsman-style home from the contractor who had designed and built it for his family. The only architectural work we did was to transform the den at the rear of the house into a television/garden room. My clients did not want the television to be on display, and sticking a TV in an armoire just doesn’t cut it anymore. I recommended installing a hidden, mirror TV with accompanying invisible in-wall speakers. To do this, we removed an unnecessary small door in the corner of the room to free up the entire wall. Now, at the touch of a remote, what looks like a beautiful wall mirror mounted over a Japanese tansu console comes to life, and sound magically floats out from the wall around it! We also replaced a bank of windows with French doors to allow easy access to the garden.
While the house is extremely well made, the interiors were bland. The warm woodwork was lost in a sea of beige, so I chose a deep aqua color palette for the front rooms of the house which makes the woodwork sing. And we discovered a wonderful art niche over the fireplace that the previous owners had covered with a framed print. Conversely, a warm color palette in the TV room contrasts nicely with the greenery from the garden seen through the new French doors.
Photo by Bernardo Grijalva
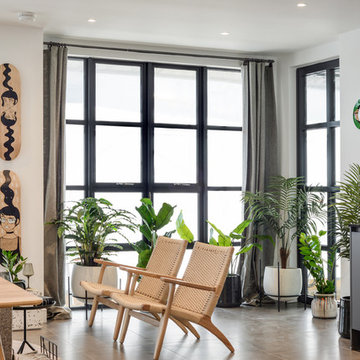
Pixangle
Inspiration for an eclectic living room in London with white walls, concrete floors and grey floor.
Inspiration for an eclectic living room in London with white walls, concrete floors and grey floor.
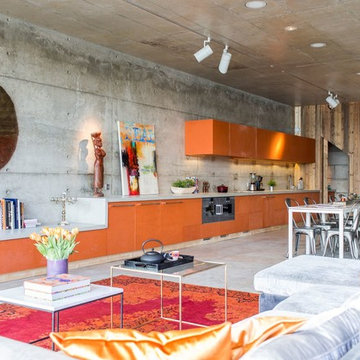
Waterfront house Archipelago
Large eclectic open concept family room in Barcelona with grey walls, concrete floors and grey floor.
Large eclectic open concept family room in Barcelona with grey walls, concrete floors and grey floor.
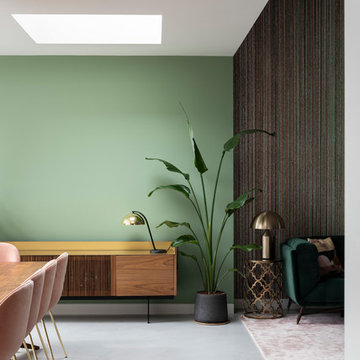
Interiores eclécticos decorados en tonos verdes y rosas. Suelos e microcemento en gris ultra claro. Claraboyas en techo.
Proyecto del Estudio Mireia Pla
Ph: Jonathan Gooch
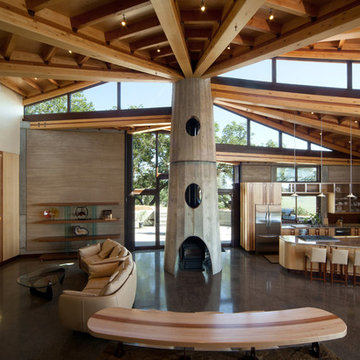
Elliott Johnson
Design ideas for an eclectic open concept family room in San Luis Obispo with beige walls, concrete floors and a wall-mounted tv.
Design ideas for an eclectic open concept family room in San Luis Obispo with beige walls, concrete floors and a wall-mounted tv.
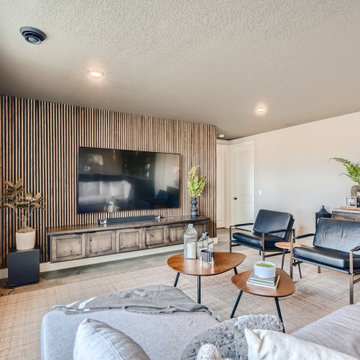
Wood slat wall detail carried over from bar area.
Inspiration for a large eclectic open concept home theatre in Minneapolis with white walls, concrete floors, a wall-mounted tv and grey floor.
Inspiration for a large eclectic open concept home theatre in Minneapolis with white walls, concrete floors, a wall-mounted tv and grey floor.
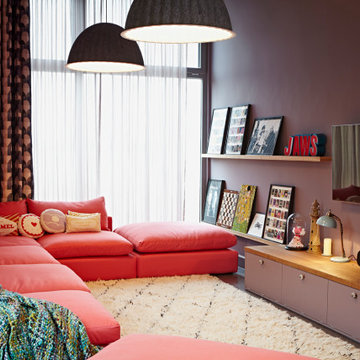
Mid-sized eclectic family room in London with purple walls, concrete floors, a wall-mounted tv and grey floor.
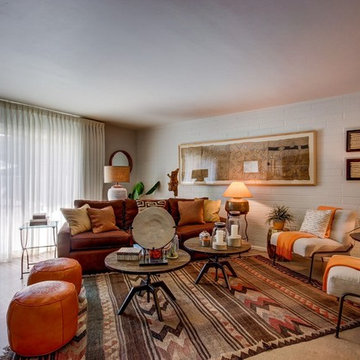
This is an example of a mid-sized eclectic open concept living room in Minneapolis with grey walls, no fireplace, a freestanding tv and concrete floors.
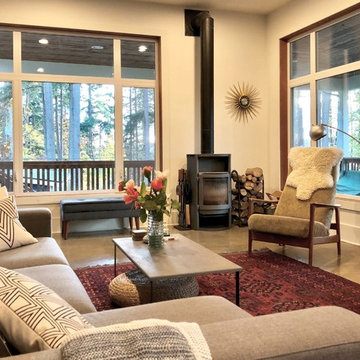
Eleanor Montaperto
This is an example of a large eclectic open concept living room in Seattle with white walls, concrete floors, a wood stove, a concrete fireplace surround, a concealed tv and grey floor.
This is an example of a large eclectic open concept living room in Seattle with white walls, concrete floors, a wood stove, a concrete fireplace surround, a concealed tv and grey floor.
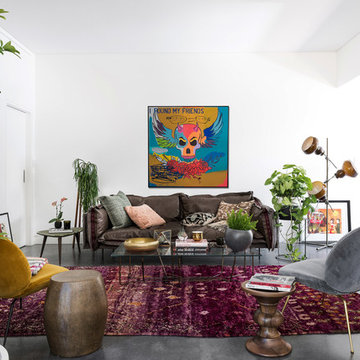
Eclectic formal open concept living room in Perth with white walls, concrete floors and black floor.
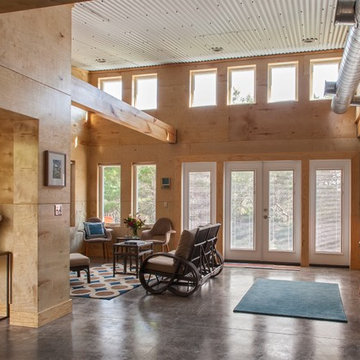
This is an example of a mid-sized eclectic open concept living room in Miami with concrete floors, no fireplace and a wall-mounted tv.
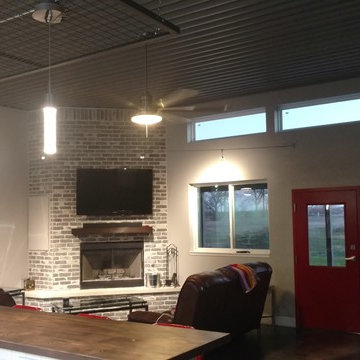
Corner Fireplace, Clerestory Windows
Design ideas for a small eclectic open concept family room in Austin with white walls, concrete floors, a standard fireplace, a brick fireplace surround and a wall-mounted tv.
Design ideas for a small eclectic open concept family room in Austin with white walls, concrete floors, a standard fireplace, a brick fireplace surround and a wall-mounted tv.
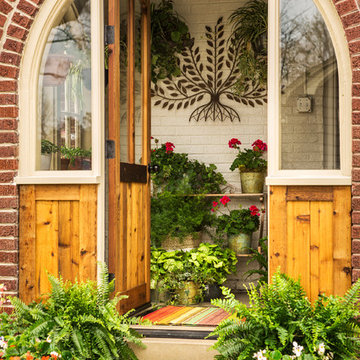
Kathryn J. LeMaster
Mid-sized eclectic sunroom in Little Rock with concrete floors, no fireplace and a standard ceiling.
Mid-sized eclectic sunroom in Little Rock with concrete floors, no fireplace and a standard ceiling.
Eclectic Living Design Ideas with Concrete Floors
5



