Eclectic Open Concept Living Room Design Photos
Refine by:
Budget
Sort by:Popular Today
241 - 260 of 11,305 photos
Item 1 of 3
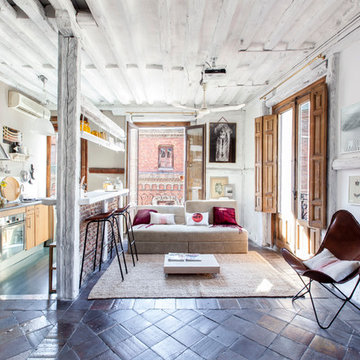
Lupe Clemente Fotografía
Inspiration for a mid-sized eclectic formal open concept living room in Madrid with white walls, terra-cotta floors, no fireplace and no tv.
Inspiration for a mid-sized eclectic formal open concept living room in Madrid with white walls, terra-cotta floors, no fireplace and no tv.
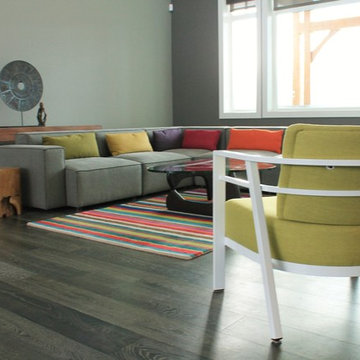
New Build Acreage Home in Bearspaw outside of Calgary. The home features sleek finishes in whites, grey and black accented by bright pops of colour in the furnishings and decor.
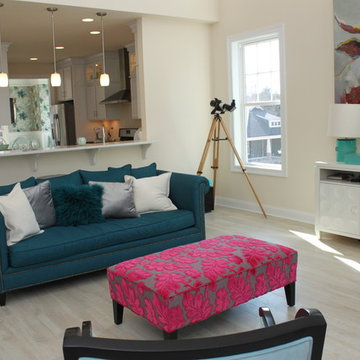
www.ufabstore.com Carley Hamilton
Design ideas for a mid-sized eclectic formal open concept living room in Richmond with beige walls, light hardwood floors, no fireplace, no tv and beige floor.
Design ideas for a mid-sized eclectic formal open concept living room in Richmond with beige walls, light hardwood floors, no fireplace, no tv and beige floor.
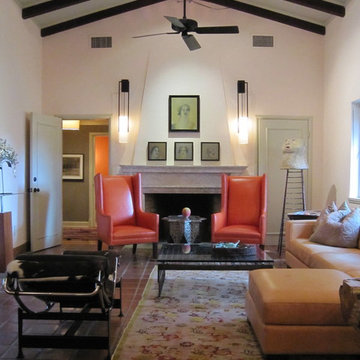
Miami (Coral Gables) Florida Residential Living room interior design.
Photo of a large eclectic open concept living room in Miami with white walls, terra-cotta floors, a standard fireplace, a stone fireplace surround and red floor.
Photo of a large eclectic open concept living room in Miami with white walls, terra-cotta floors, a standard fireplace, a stone fireplace surround and red floor.
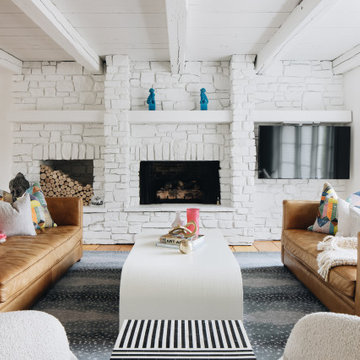
Photo of a large eclectic open concept living room in Grand Rapids with white walls, light hardwood floors, a standard fireplace, a stone fireplace surround and exposed beam.
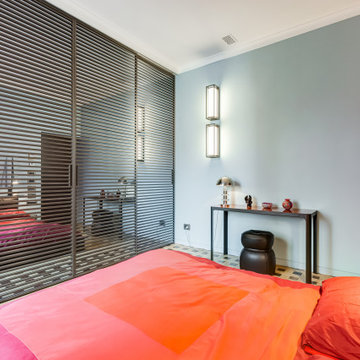
Nelle foto di Luca Tranquilli, la nostra “Tradizione Innovativa” nel residenziale: un omaggio allo stile italiano degli anni Quaranta, sostenuto da impianti di alto livello.
Arredi in acero e palissandro accompagnano la smaterializzazione delle pareti, attuata con suggestioni formali della metafisica di Giorgio de Chirico.
Un antico decoro della villa di Massenzio a Piazza Armerina è trasposto in marmi bianchi e neri, imponendo – per contrasto – una tinta scura e riflettente sulle pareti.
Di contro, gli ambienti di servizio liberano l’energia di tinte decise e inserti policromi, con il comfort di una vasca-doccia ergonomica - dotata di TV stagna – una doccia di vapore TylöHelo e la diffusione sonora.
La cucina RiFRA Milano “One” non poteva che essere discreta, celando le proprie dotazioni tecnologiche sotto l‘etereo aspetto delle ante da 30 mm.
L’illuminazione può abbinare il bianco solare necessario alla cucina, con tutte le gradazioni RGB di Philips Lighting richieste da uno spazio fluido.
----
Our Colosseo Domus, in Rome!
“Innovative Tradition” philosophy: a tribute to the Italian style of the Forties, supported by state-of-the-art plant backbones.
Maple and rosewood furnishings stand with formal suggestions of Giorgio de Chirico's metaphysics.
An ancient Roman decoration from the house of emperor Massenzio in Piazza Armerina (Sicily) is actualized in white & black marble, which requests to be weakened by dark and reflective colored walls.
At the opposite, bathrooms release energy by strong colors and polychrome inserts, offering the comfortable use of an ergonomic bath-shower - equipped with a waterproof TV - a TylöHelo steam shower and sound system.
The RiFRA Milano "One" kitchen has to be discreet, concealing its technological features under the light glossy finishing of its doors.
The lighting can match the bright white needed for cooking, with all the RGB spectrum of Philips Lighting, as required by a fluid space.
Photographer: Luca Tranquilli
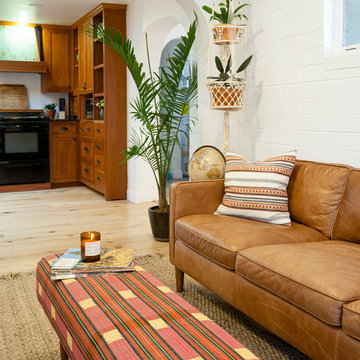
James Stewart
This is an example of a mid-sized eclectic open concept living room in Phoenix with white walls, light hardwood floors and no tv.
This is an example of a mid-sized eclectic open concept living room in Phoenix with white walls, light hardwood floors and no tv.
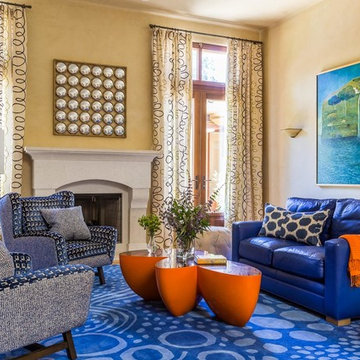
Family Room with large wing chairs, blue leather sofa, custom wool rug.
Photos by David Duncan Livingston
This is an example of a large eclectic formal open concept living room in San Francisco with yellow walls, a standard fireplace, a concrete fireplace surround, carpet and blue floor.
This is an example of a large eclectic formal open concept living room in San Francisco with yellow walls, a standard fireplace, a concrete fireplace surround, carpet and blue floor.
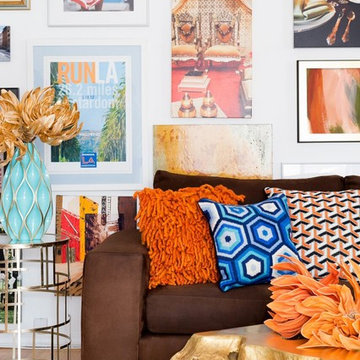
Photography by Amy Bartlam
Design ideas for a mid-sized eclectic open concept living room in Los Angeles with white walls, light hardwood floors and brown floor.
Design ideas for a mid-sized eclectic open concept living room in Los Angeles with white walls, light hardwood floors and brown floor.
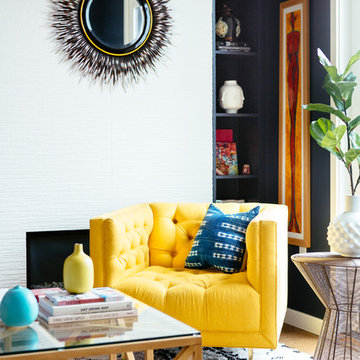
Colin Price Photography
This is an example of a mid-sized eclectic formal open concept living room in San Francisco with blue walls, medium hardwood floors, a corner fireplace, a tile fireplace surround and a wall-mounted tv.
This is an example of a mid-sized eclectic formal open concept living room in San Francisco with blue walls, medium hardwood floors, a corner fireplace, a tile fireplace surround and a wall-mounted tv.
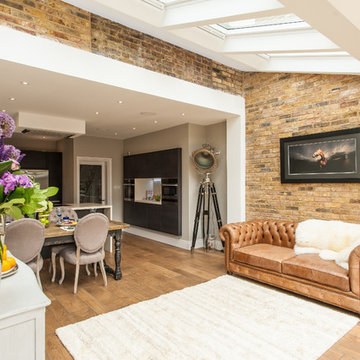
Rear kitchen extension, glazed roof, bifold doors, brown leather chesterfield, movie style spotlight.
Photo of an eclectic open concept living room in London with multi-coloured walls and medium hardwood floors.
Photo of an eclectic open concept living room in London with multi-coloured walls and medium hardwood floors.
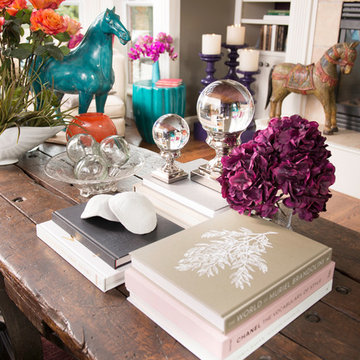
Photography by Jeremy Mason McGraw
Large eclectic open concept living room in Little Rock with brown walls, light hardwood floors and a standard fireplace.
Large eclectic open concept living room in Little Rock with brown walls, light hardwood floors and a standard fireplace.
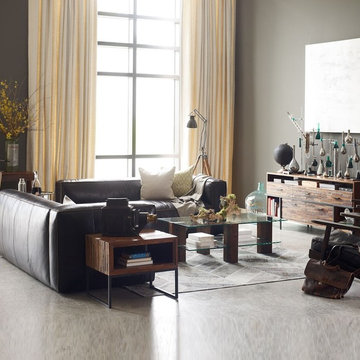
Inspired by the 20th Century modernism. functional craftsmanship, clean lines and simplicity are the hallmarks of the our reverse seamed genuine distressed leather sofa. Nolita Reverse Stitch Saddle Black Leather Sofa is upholstered in using the finest, top-grain, aniline-dyed leathers and an eight-stage hand-aging process that epitomizes quality craftsmanship. Our Modern Leather Sofa feels as luxurious as it looks. With bench-built solid wood frame, reverse-stitch detailing, exposed leather edges and generously padded seat, it will only get richer and more comfortable over time.
Dimensions: 120"W x 40"D x 29"H
Includes 2 pieces (LAF and RAF)
Upholstered in Old Saddle Black Leather with a soft, matte finish
Reverse seaming and reverse stitching detail
Hand built with a kiln-dried hardwood frame
Solid Wood Frame
Seat is supported by pocket coil and 8-way hand-tied springs
Seat Height: 18"
Matching
and
also available
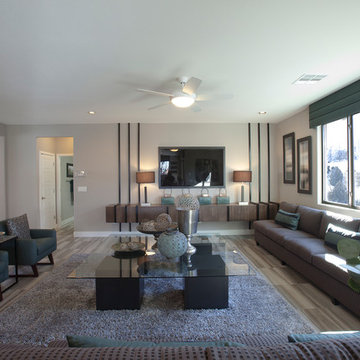
This is an example of a large eclectic open concept living room in Las Vegas with grey walls, medium hardwood floors, a wall-mounted tv, no fireplace and beige floor.
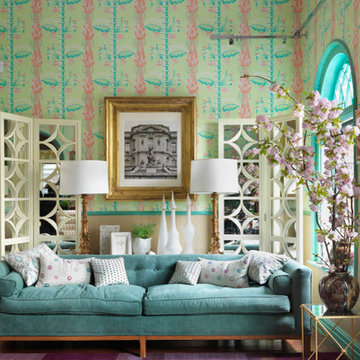
Inspiration for a mid-sized eclectic open concept living room in Boston with multi-coloured walls and carpet.
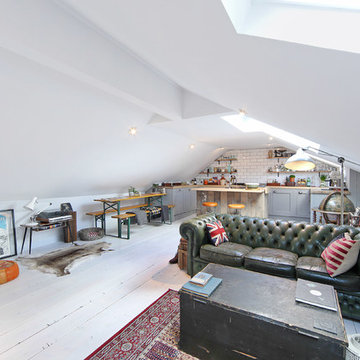
We tried to recycle as much as we could. The floorboards were from an old mill in Yorkshire, rough sawn and then waxed white.
Most of the furniture is from a range of Vintage shops around Hackney and flea markets.
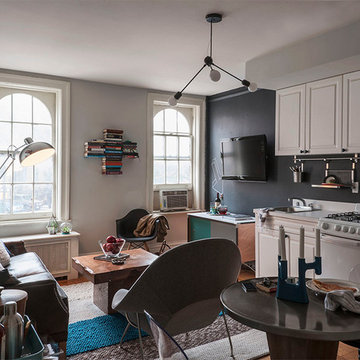
A pre-war West Village bachelor pad inspired by classic mid-century modern designs, mixed with some industrial, traveled, and street style influences. Our client took inspiration from both his travels as well as his city (NY!), and we really wanted to incorporate that into the design. For the living room we painted the walls a warm but light grey, and we mixed some more rustic furniture elements, (like the reclaimed wood coffee table) with some classic mid-century pieces (like the womb chair) to create a multi-functional kitchen/living/dining space. We painted the entire backslash wall in chalkboard paint, and continued the "kitchen wall" idea through to the living room for a cohesive look, by creating a bar set up on the credenza under the TV.
Photos by Matthew Williams
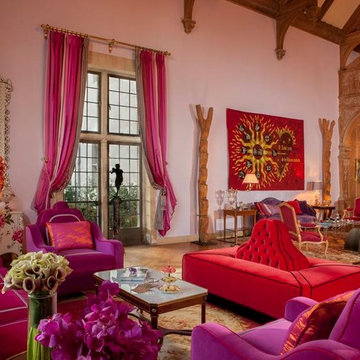
Ball room at Greystone Mansion.
Design ideas for a large eclectic formal open concept living room in Los Angeles with pink walls, light hardwood floors, no tv, beige floor and no fireplace.
Design ideas for a large eclectic formal open concept living room in Los Angeles with pink walls, light hardwood floors, no tv, beige floor and no fireplace.
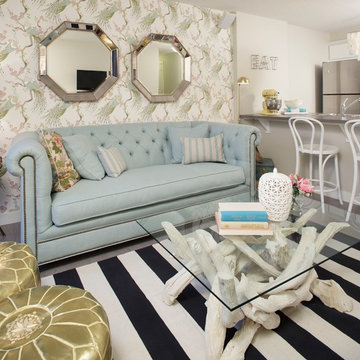
Loving the parisian inspired couch, the bold striped rug and the beautiful wallpaper which it brings everything together. Can't forget about those fantastic, gold ottomans!

For this 1961 Mid-Century home we did a complete remodel while maintaining many existing features and our client’s bold furniture. We took our cues for style from our stylish clients; incorporating unique touches to create a home that feels very them. The result is a space that feels casual and modern but with wonderful character and texture as a backdrop.
The restrained yet bold color palette consists of dark neutrals, jewel tones, woven textures, handmade tiles, and antique rugs.
Eclectic Open Concept Living Room Design Photos
13