Eclectic Open Concept Living Room Design Photos
Refine by:
Budget
Sort by:Popular Today
161 - 180 of 11,254 photos
Item 1 of 3
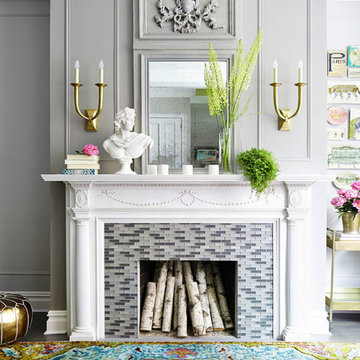
Photos: Donna Dotan Photography; Instagram:
@donnadotanphoto
Design ideas for a mid-sized eclectic formal open concept living room in New York with grey walls, medium hardwood floors, a standard fireplace, a tile fireplace surround, no tv and brown floor.
Design ideas for a mid-sized eclectic formal open concept living room in New York with grey walls, medium hardwood floors, a standard fireplace, a tile fireplace surround, no tv and brown floor.
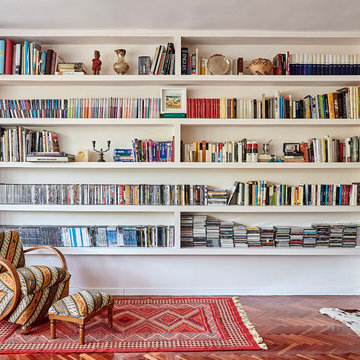
Photo of a mid-sized eclectic open concept living room with dark hardwood floors, a freestanding tv, brown floor, a library and beige walls.
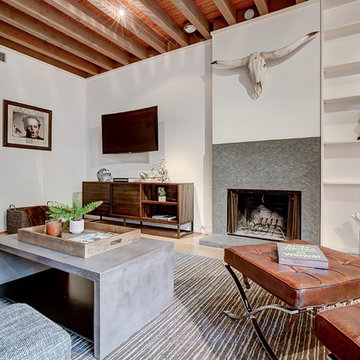
Luxury bachelor pad in the heart of Highland Park overlooking the Dallas Country Club. The mid century modern Oblesby was designed and built by architect James Wiley and turn-key furnished by Jessica Koltun Design. Eclectic with a mix of classic furniture with rustic, masculine elements. More photos and information at www.jkoltun.com Photography by Shawn Jolly Photography
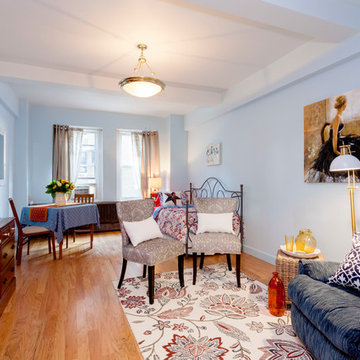
Creating a furniture plan beforehand found itself extremely helpful in shopping for the specific furniture pieces and the placement of them. Showcasing the different living areas and their compatibility, created a dining area just perfect for morning coffee and the beautiful river view, a sleeping space and a comfortable living/conversation grouping.
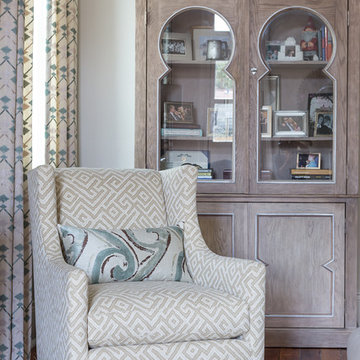
Jacqueline Marque Photography
Inspiration for a mid-sized eclectic open concept living room in New Orleans with beige walls, medium hardwood floors and a freestanding tv.
Inspiration for a mid-sized eclectic open concept living room in New Orleans with beige walls, medium hardwood floors and a freestanding tv.
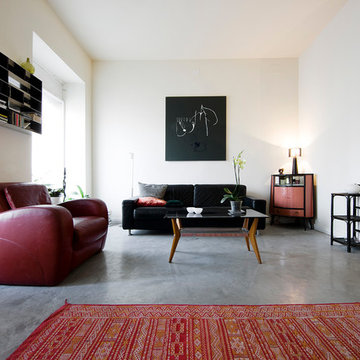
Diseñadora: Alejandra Calabrese Fotógrafo: Luis Hevia
Photo of a large eclectic formal open concept living room in Madrid with white walls, concrete floors, no fireplace and no tv.
Photo of a large eclectic formal open concept living room in Madrid with white walls, concrete floors, no fireplace and no tv.
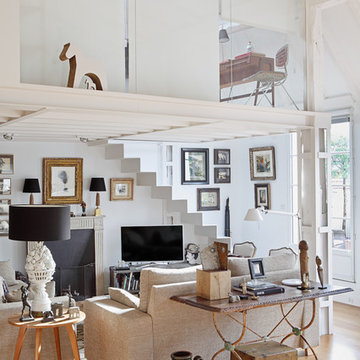
Asier Rua
Mid-sized eclectic formal open concept living room in Bilbao with white walls, medium hardwood floors, no fireplace and a built-in media wall.
Mid-sized eclectic formal open concept living room in Bilbao with white walls, medium hardwood floors, no fireplace and a built-in media wall.
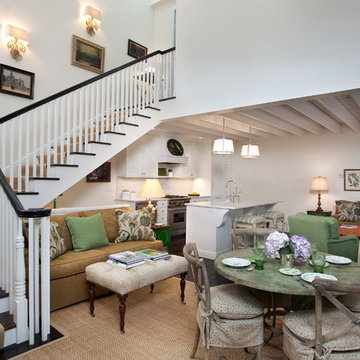
Jeremy Swanson
Photo of an eclectic open concept living room in Denver with white walls.
Photo of an eclectic open concept living room in Denver with white walls.
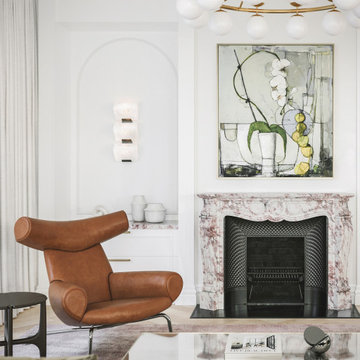
In this parallel view of the living room, the essence of calm sophistication prevails. The Mid 19th Century Louis XV Style Calacatta Viola marble fireplace mantel and sculptural 'Triple Block' Model #185 Sconce in the Manner of Pierre Chareau continue to grace the space, infusing it with timeless elegance.
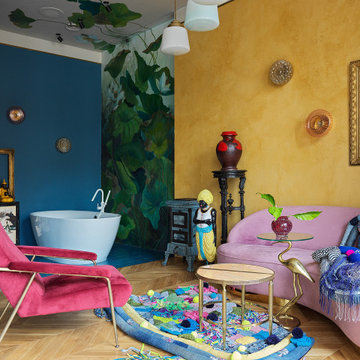
Photo of an eclectic open concept living room in Moscow with yellow walls, medium hardwood floors and brown floor.
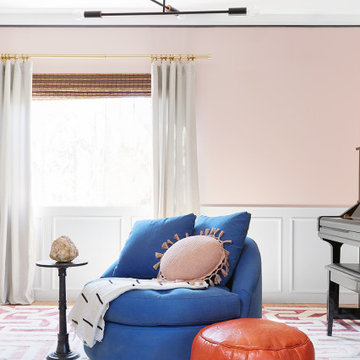
Photo of a small eclectic open concept living room in Los Angeles with a music area, pink walls, light hardwood floors, no fireplace and brown floor.
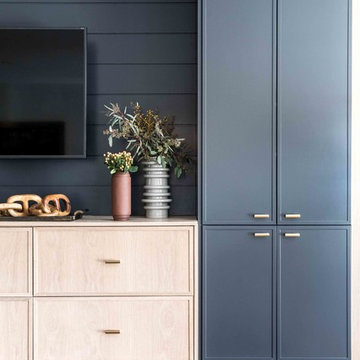
A clinic in downsizing, this condo is filled with pieces and art that were carefully selected, sentimental and one of a kind. The renovation was intended to stand the test of time, functionally and aesthetically. Having relocated from a much larger property, the client wanted a space that resonated with the urban beauty of Portland's West End. Photos by Erin Little.
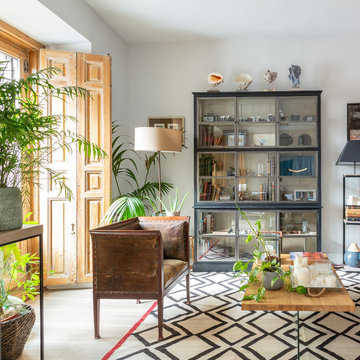
Photo of a mid-sized eclectic open concept living room in Other with white walls, light hardwood floors and beige floor.
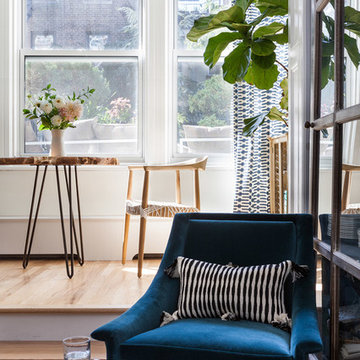
Photo of a small eclectic formal open concept living room in New York with white walls, light hardwood floors and no tv.
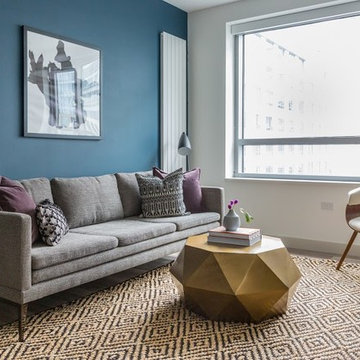
Design ideas for a small eclectic open concept living room in San Francisco with blue walls, light hardwood floors, a freestanding tv and beige floor.
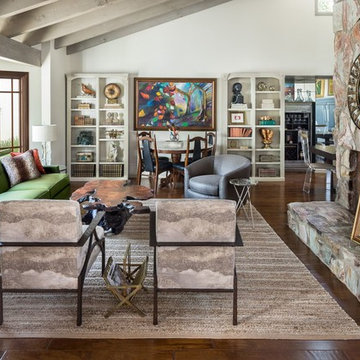
Design ideas for an eclectic open concept living room in Phoenix with white walls, dark hardwood floors, a standard fireplace and brown floor.
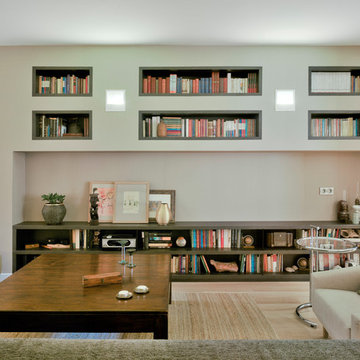
Design ideas for an eclectic open concept living room in Other with a library and light hardwood floors.
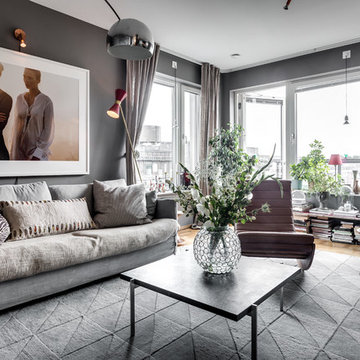
Sehlstedtsgatan 7
Foto: Henrik Nero
Inspiration for a large eclectic formal open concept living room in Stockholm with grey walls and medium hardwood floors.
Inspiration for a large eclectic formal open concept living room in Stockholm with grey walls and medium hardwood floors.
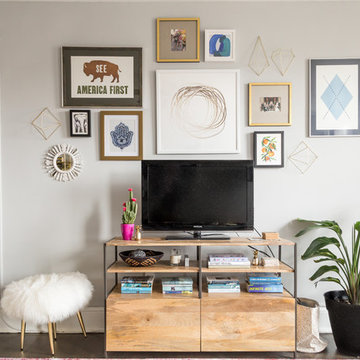
Gallery Wall
Photo Credit: Razan Altiraifi - ALT Digital Photography
Mid-sized eclectic open concept living room in DC Metro with beige walls, dark hardwood floors, no fireplace and a freestanding tv.
Mid-sized eclectic open concept living room in DC Metro with beige walls, dark hardwood floors, no fireplace and a freestanding tv.
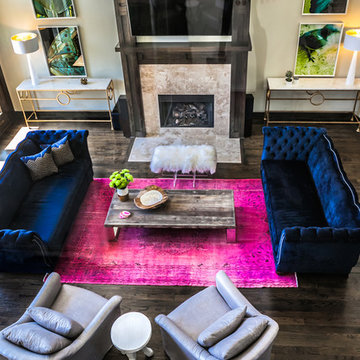
Inspiration for an eclectic open concept living room in Dallas with beige walls, dark hardwood floors, a standard fireplace, a tile fireplace surround and a wall-mounted tv.
Eclectic Open Concept Living Room Design Photos
9