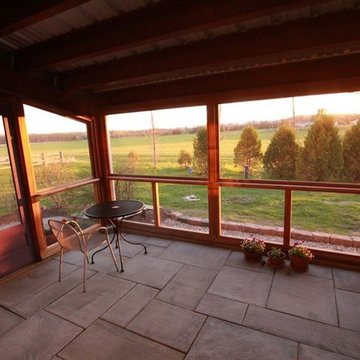Eclectic Screened-in Verandah Design Ideas
Refine by:
Budget
Sort by:Popular Today
1 - 20 of 143 photos
Item 1 of 3
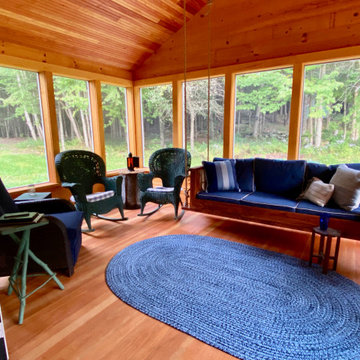
This screened in porch was our new addition to the house. The porch swing was custom made to insure that it was long enough to nap in. Floor and ceiling are made of Fir while the walls are pine.
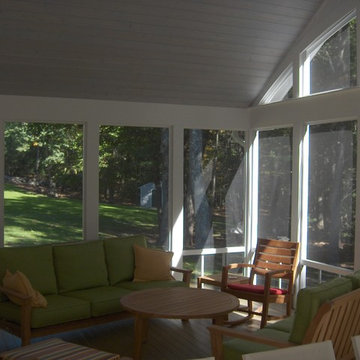
new screen porch addition with high beadboard ceilings and open views
Large eclectic backyard screened-in verandah in Boston with decking and a roof extension.
Large eclectic backyard screened-in verandah in Boston with decking and a roof extension.
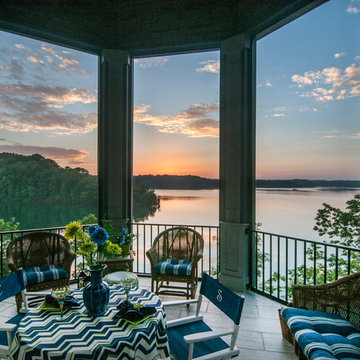
Outdoor living spaces abound with covered and screened porches and patios to take in amazing lakefront views. Enjoy outdoor meals in this octagonal screened porch just off the dining room on the main level.
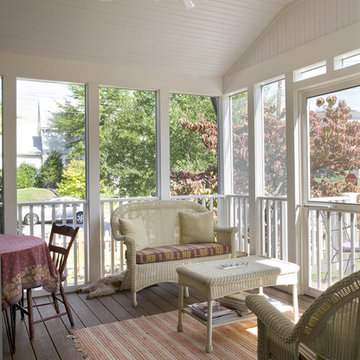
Inspiration for a mid-sized eclectic backyard screened-in verandah in DC Metro with decking and a roof extension.
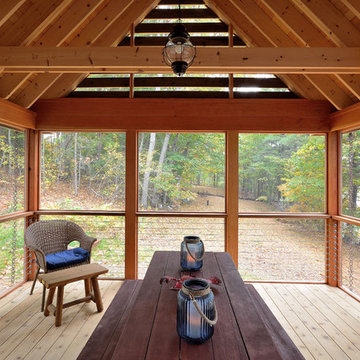
David Matero
Inspiration for an eclectic side yard screened-in verandah in Portland Maine with a roof extension.
Inspiration for an eclectic side yard screened-in verandah in Portland Maine with a roof extension.
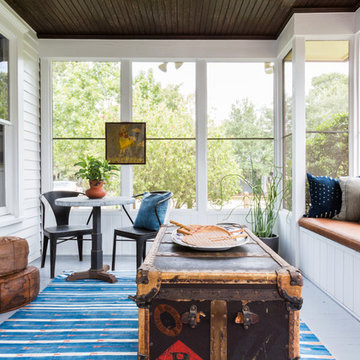
Photo of a mid-sized eclectic side yard screened-in verandah in Houston with decking and a roof extension.
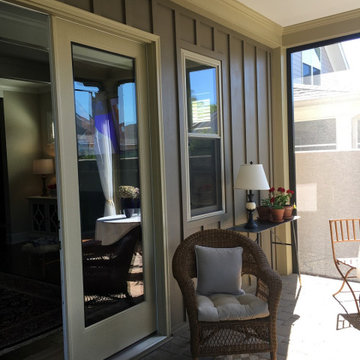
Archadeck of Central SC made a good patio into a great patio by screening it in using an aluminum and vinyl screening system. The patio was already protected above, but now these clients and their guests will never be driven indoors by biting insects. They now have a beautiful screened room in which to relax and entertain.
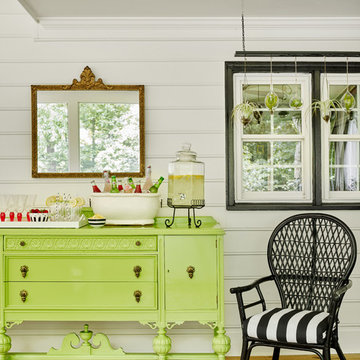
An antique sideboard was sprayed in Benjamin Moore Green Thumb to add a punch of color. The old wicker chair was sprayed black and covered in a black and white performance fabric. The air plants are hanging by a repurposed coat rack that had an open fretwork design that was used to loop jute strings on hooks to hang them at different levels. An antique mirror was used to reflect the outdoors
Photo Credit: Emily Followill Photography
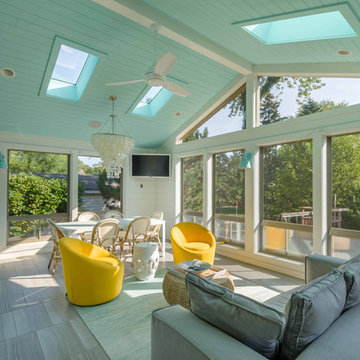
This home, only a few years old, was beautiful inside, but had nowhere to enjoy the outdoors. This project included adding a large screened porch, with windows that slide down and stack to provide full screens above. The home's existing brick exterior walls were painted white to brighten the room, and skylights were added. The robin's egg blue ceiling and matching industrial wall sconces, along with the bright yellow accent chairs, provide a bright and cheery atmosphere in this new outdoor living space. A door leads out to to deck stairs down to the new patio with seating and fire pit.
Project photography by Kmiecik Imagery.
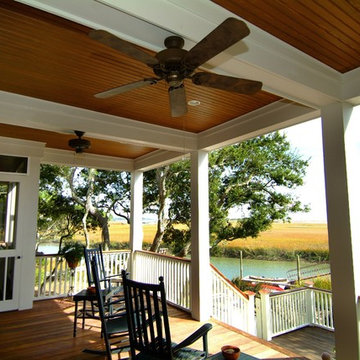
Inspiration for an expansive eclectic backyard screened-in verandah in Charleston with a roof extension and mixed railing.
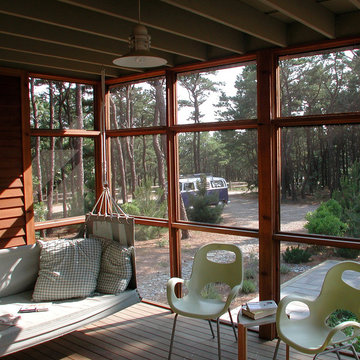
Modern Screen Porch on Cape Cod
This is an example of an eclectic screened-in verandah in Boston with decking and a roof extension.
This is an example of an eclectic screened-in verandah in Boston with decking and a roof extension.
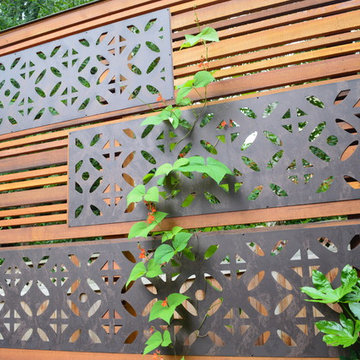
Sublime Garden Design
Mid-sized eclectic backyard screened-in verandah in Seattle with decking.
Mid-sized eclectic backyard screened-in verandah in Seattle with decking.
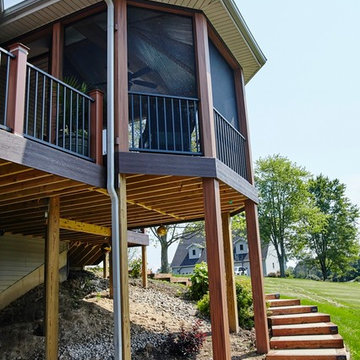
As you can see from these positively stunning and cutting edge pictures taken by a drone, this outdoor living space includes a two level deck with contours and an integrated fire pit, a screened porch, an outdoor kitchen and paver patio. In addition, a set of stairs were added to the opposite side of the deck from the screened porch to access the backyard as well as the area where the homeowners are adding an in ground pool. This new outdoor living multi-complex will also enhance poolside enjoyment.
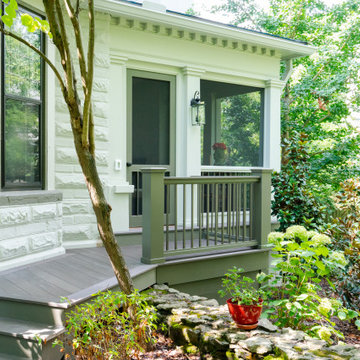
Entrance walkway to screen porch, tucked into the backyard. Composite decking.
Inspiration for an eclectic backyard screened-in verandah in Nashville.
Inspiration for an eclectic backyard screened-in verandah in Nashville.
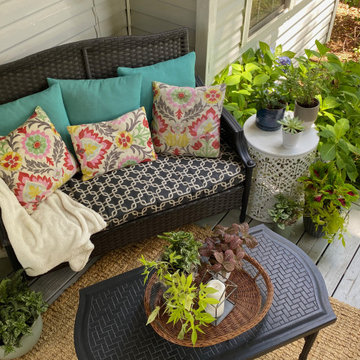
Exterior design and container plantings elevate your space.
Inspiration for a mid-sized eclectic backyard screened-in verandah in Raleigh with a roof extension.
Inspiration for a mid-sized eclectic backyard screened-in verandah in Raleigh with a roof extension.
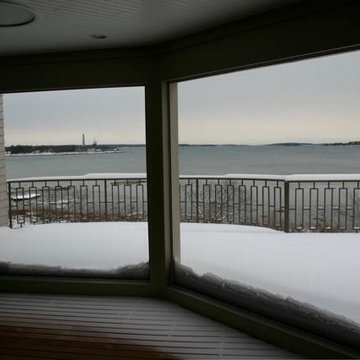
Screen porch with full size screens and wood floor
This is an example of a mid-sized eclectic backyard screened-in verandah in Portland Maine with decking and a roof extension.
This is an example of a mid-sized eclectic backyard screened-in verandah in Portland Maine with decking and a roof extension.
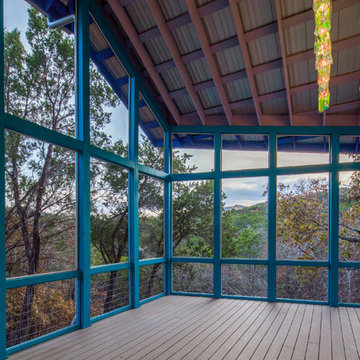
Blue Horse Building + Design // Tre Dunham Fine Focus Photography
Inspiration for a mid-sized eclectic backyard screened-in verandah in Austin with decking and a roof extension.
Inspiration for a mid-sized eclectic backyard screened-in verandah in Austin with decking and a roof extension.
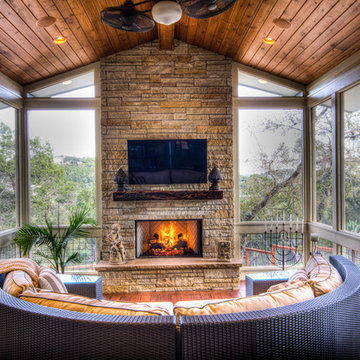
Screened living area
This is an example of a large eclectic backyard screened-in verandah in Austin with decking.
This is an example of a large eclectic backyard screened-in verandah in Austin with decking.
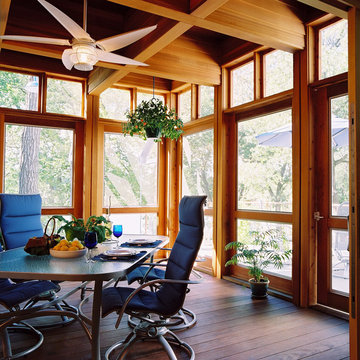
Photo of an eclectic screened-in verandah in Minneapolis with decking and a roof extension.
Eclectic Screened-in Verandah Design Ideas
1
