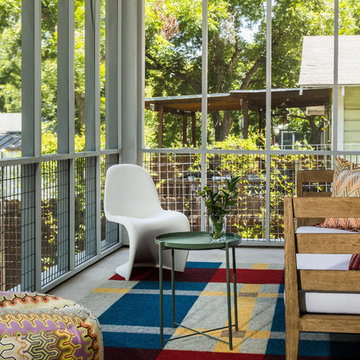Midcentury Screened-in Verandah Design Ideas
Refine by:
Budget
Sort by:Popular Today
1 - 20 of 91 photos
Item 1 of 3
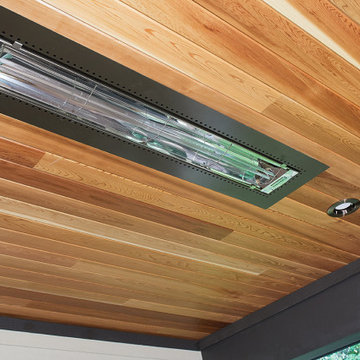
Design ideas for a midcentury backyard screened-in verandah in Grand Rapids with decking and a roof extension.
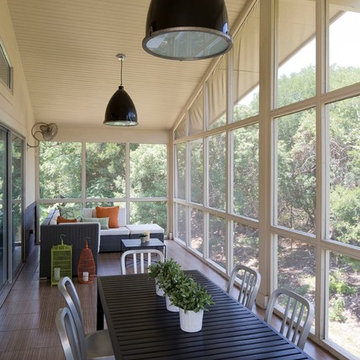
Photo by Paul Bardagjy
Inspiration for a midcentury side yard screened-in verandah in Austin with tile and a roof extension.
Inspiration for a midcentury side yard screened-in verandah in Austin with tile and a roof extension.
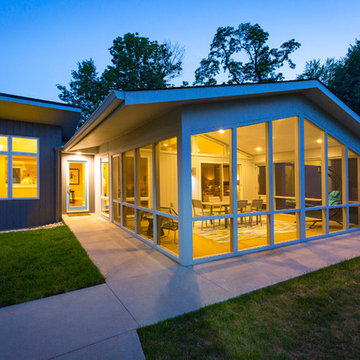
Laramie Residence - Screened porch
Ross Van Pelt Photography
Inspiration for a mid-sized midcentury backyard screened-in verandah in Cincinnati with concrete slab and a roof extension.
Inspiration for a mid-sized midcentury backyard screened-in verandah in Cincinnati with concrete slab and a roof extension.
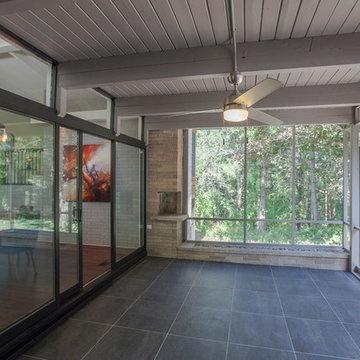
Breezy screened porch with wooded views
Jonathan Thrasher
This is an example of a midcentury backyard screened-in verandah in Grand Rapids with tile and a roof extension.
This is an example of a midcentury backyard screened-in verandah in Grand Rapids with tile and a roof extension.
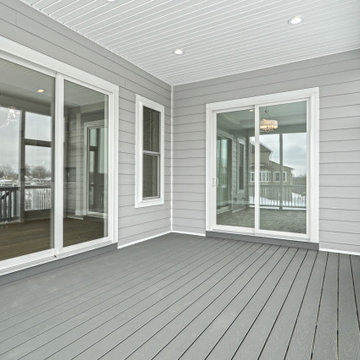
Photo of an expansive midcentury backyard screened-in verandah in Other with decking and a roof extension.
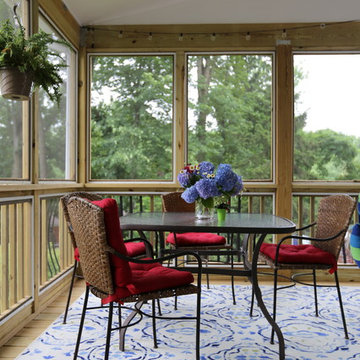
Mid-sized midcentury backyard screened-in verandah in DC Metro with a roof extension.
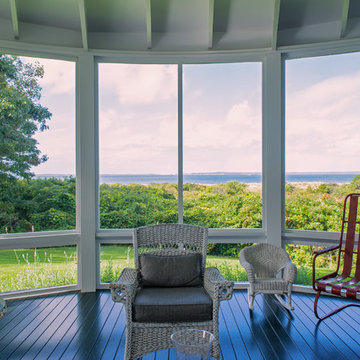
Sunroom
Photo of a large midcentury backyard screened-in verandah in Boston with a roof extension.
Photo of a large midcentury backyard screened-in verandah in Boston with a roof extension.
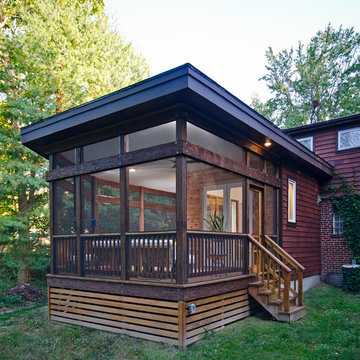
Darko Zagar
Large midcentury side yard screened-in verandah in DC Metro with a roof extension.
Large midcentury side yard screened-in verandah in DC Metro with a roof extension.
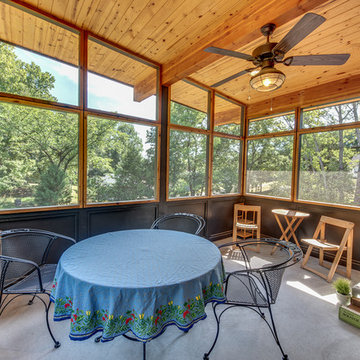
Screened porch with vaulted tongue and groove ceiling
Photo by Sarah Terranova
Mid-sized midcentury side yard screened-in verandah in Kansas City with concrete slab and a roof extension.
Mid-sized midcentury side yard screened-in verandah in Kansas City with concrete slab and a roof extension.
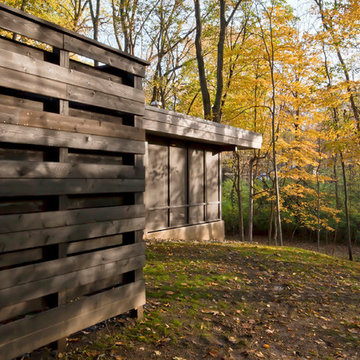
South side of Midcentury project includes privacy courtyard wall, screened porch, and panoramic views to the wooded site - Architecture: HAUS | Architecture For Modern Lifestyles - Interior Architecture: HAUS with Design Studio Vriesman, General Contractor: Wrightworks, Landscape Architecture: A2 Design, Photography: HAUS
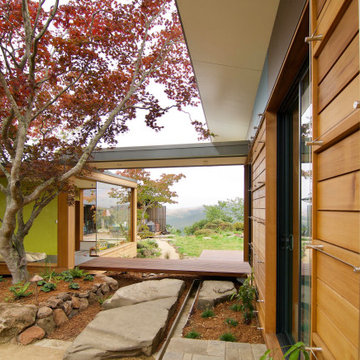
The floating bridge between the "tea room" and sleeping addition serves as a threshold between the intimate side courtyard and the expansive back yards with views 180° views to the East Bay watershed. Flat boulders serve as steps and a rain runnel brings water from the souther half of the home's butterfly roof to the "alpine pond."
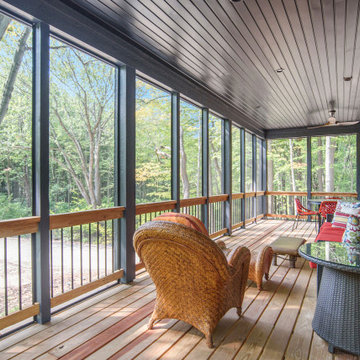
This is an example of a mid-sized midcentury backyard screened-in verandah in Grand Rapids with a roof extension.
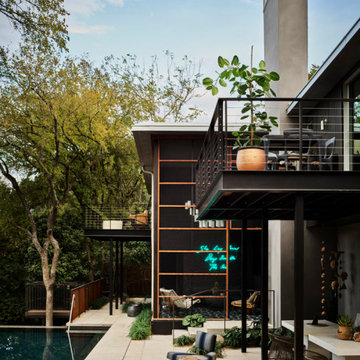
Expansive midcentury backyard screened-in verandah in Austin with tile, a roof extension and metal railing.
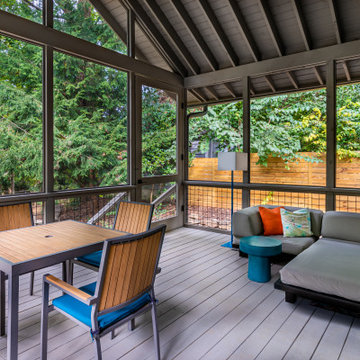
The new porch provides good access to the back yard, as opposed to no access in the original house.
Photo of a large midcentury backyard screened-in verandah in Atlanta with decking, a roof extension and cable railing.
Photo of a large midcentury backyard screened-in verandah in Atlanta with decking, a roof extension and cable railing.
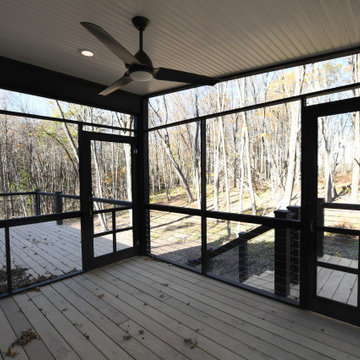
Generously sized deck and screen porch outside the great room of Ranch 31, a fantastic example of mid-century modern country. Located in the Catskill Mountains, this vacation home showcases danish modern interiors with sleek modern fixtures, blonde wood and white walls.
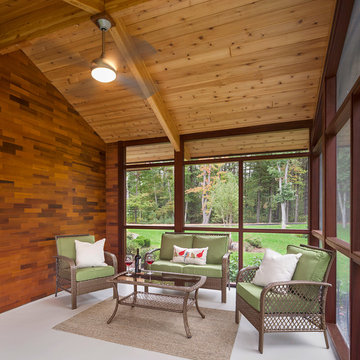
Partridge Pond is Acorn Deck House Company’s newest model home. This house is a contemporary take on the classic Deck House. Its open floor plan welcomes guests into the home, while still maintaining a sense of privacy in the master wing and upstairs bedrooms. It features an exposed post and beam structure throughout as well as the signature Deck House ceiling decking in the great room and master suite. The goal for the home was to showcase a mid-century modern and contemporary hybrid that inspires Deck House lovers, old and new.
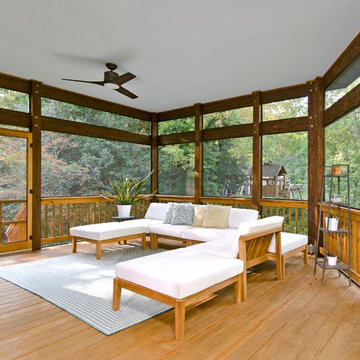
Darko Zagar
Design ideas for a large midcentury side yard screened-in verandah in DC Metro with a roof extension.
Design ideas for a large midcentury side yard screened-in verandah in DC Metro with a roof extension.
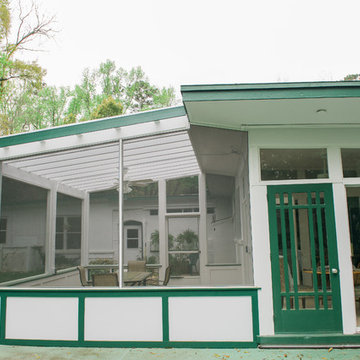
Photo of a mid-sized midcentury backyard screened-in verandah in Atlanta with concrete slab and a pergola.
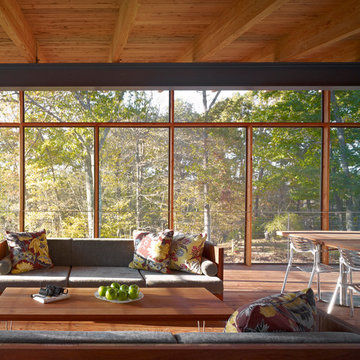
Photo:Peter Murdock
Inspiration for a large midcentury backyard screened-in verandah in New York with decking and a roof extension.
Inspiration for a large midcentury backyard screened-in verandah in New York with decking and a roof extension.
Midcentury Screened-in Verandah Design Ideas
1
