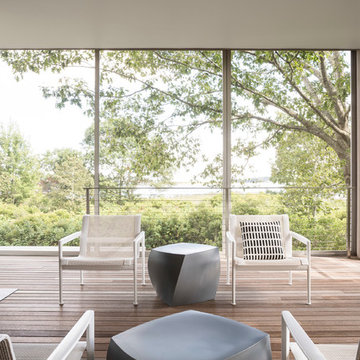Modern Screened-in Verandah Design Ideas
Refine by:
Budget
Sort by:Popular Today
1 - 20 of 507 photos
Item 1 of 3
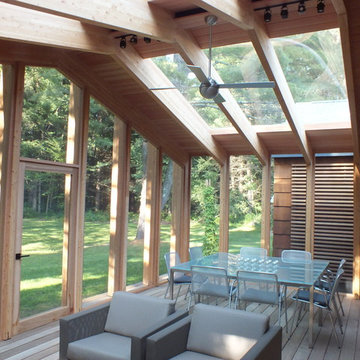
Screen porch interior
Design ideas for a mid-sized modern backyard screened-in verandah in Boston with decking and a roof extension.
Design ideas for a mid-sized modern backyard screened-in verandah in Boston with decking and a roof extension.
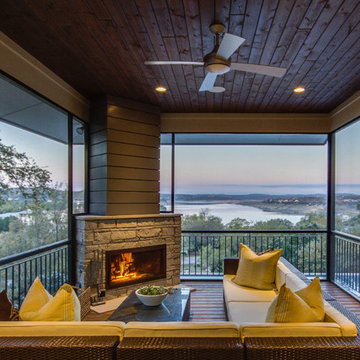
FourWall Photography
Design ideas for a small modern screened-in verandah with a roof extension.
Design ideas for a small modern screened-in verandah with a roof extension.

New Modern Lake House: Located on beautiful Glen Lake, this home was designed especially for its environment with large windows maximizing the view toward the lake. The lower awning windows allow lake breezes in, while clerestory windows and skylights bring light in from the south. A back porch and screened porch with a grill and commercial hood provide multiple opportunities to enjoy the setting. Michigan stone forms a band around the base with blue stone paving on each porch. Every room echoes the lake setting with shades of blue and green and contemporary wood veneer cabinetry.
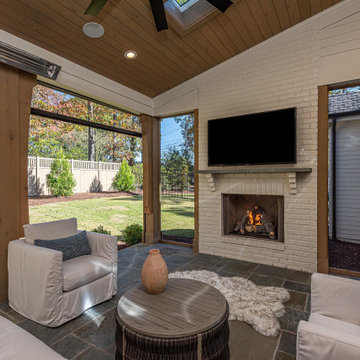
Design ideas for a large modern backyard screened-in verandah in Raleigh with natural stone pavers.
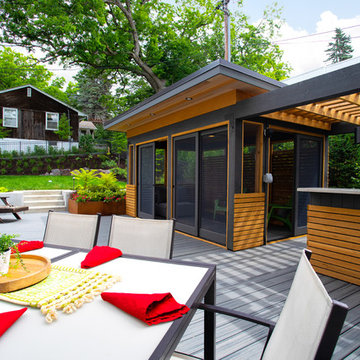
This modern home, near Cedar Lake, built in 1900, was originally a corner store. A massive conversion transformed the home into a spacious, multi-level residence in the 1990’s.
However, the home’s lot was unusually steep and overgrown with vegetation. In addition, there were concerns about soil erosion and water intrusion to the house. The homeowners wanted to resolve these issues and create a much more useable outdoor area for family and pets.
Castle, in conjunction with Field Outdoor Spaces, designed and built a large deck area in the back yard of the home, which includes a detached screen porch and a bar & grill area under a cedar pergola.
The previous, small deck was demolished and the sliding door replaced with a window. A new glass sliding door was inserted along a perpendicular wall to connect the home’s interior kitchen to the backyard oasis.
The screen house doors are made from six custom screen panels, attached to a top mount, soft-close track. Inside the screen porch, a patio heater allows the family to enjoy this space much of the year.
Concrete was the material chosen for the outdoor countertops, to ensure it lasts several years in Minnesota’s always-changing climate.
Trex decking was used throughout, along with red cedar porch, pergola and privacy lattice detailing.
The front entry of the home was also updated to include a large, open porch with access to the newly landscaped yard. Cable railings from Loftus Iron add to the contemporary style of the home, including a gate feature at the top of the front steps to contain the family pets when they’re let out into the yard.
Tour this project in person, September 28 – 29, during the 2019 Castle Home Tour!
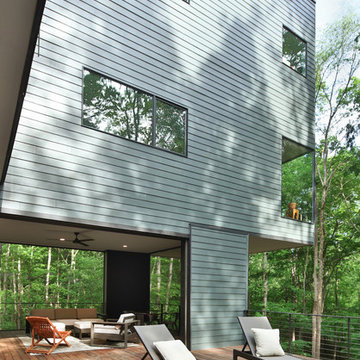
Architect: Szostak Design, Inc.
Photo: Jim Sink
Inspiration for a modern backyard screened-in verandah in Raleigh with decking and a roof extension.
Inspiration for a modern backyard screened-in verandah in Raleigh with decking and a roof extension.
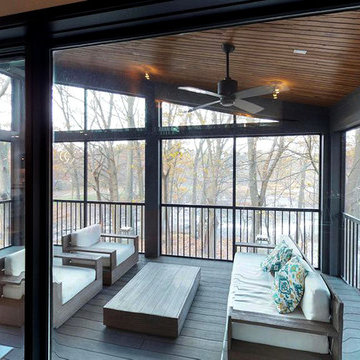
Large modern backyard screened-in verandah in Grand Rapids with decking and a roof extension.
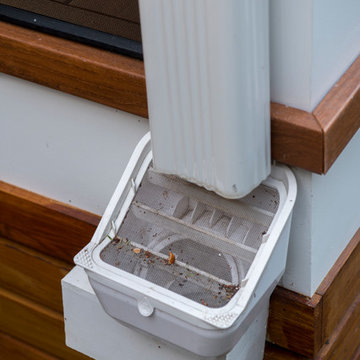
A unique drainage system redirects water from the hip roof to off the property via an innovative array of gutters and pipes. On this side of the porch, water flows from the side of the deck and underneath the decking itself through a PVC pipe. Metal mesh wiring prevents the drainage system from getting clogged.
Photo credit: Michael Ventura
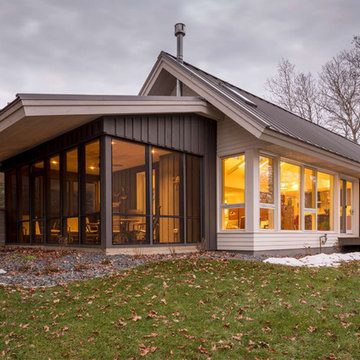
This 3-season porch sports a 6-foot overhang, adding a Wow factor to the roofline. Exterior siding and siding and the porch ceiling are stained cedar.
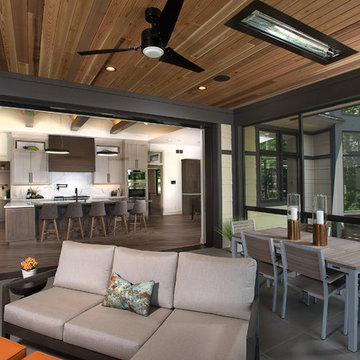
Builder: BDR Executive Custom Homes
Architect: 42 North - Architecture + Design
Interior Design: Christine DiMaria Design
Photographer: Chuck Heiney
Design ideas for a large modern backyard screened-in verandah in Grand Rapids with natural stone pavers and a roof extension.
Design ideas for a large modern backyard screened-in verandah in Grand Rapids with natural stone pavers and a roof extension.
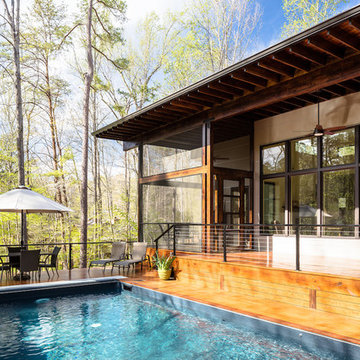
© Keith Isaacs Photo
This is an example of a small modern backyard screened-in verandah in Raleigh with a roof extension.
This is an example of a small modern backyard screened-in verandah in Raleigh with a roof extension.
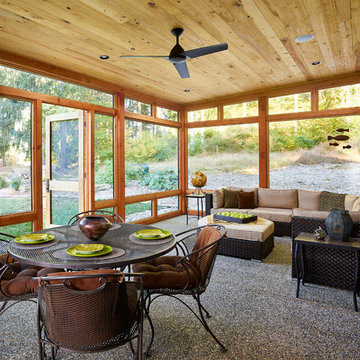
Photo Credit: Jeffrey Totaro
Inspiration for a modern front yard screened-in verandah in Philadelphia.
Inspiration for a modern front yard screened-in verandah in Philadelphia.
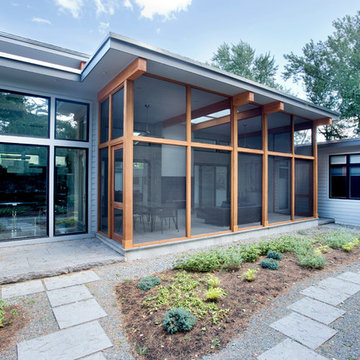
The owners were downsizing from a large ornate property down the street and were seeking a number of goals. Single story living, modern and open floor plan, comfortable working kitchen, spaces to house their collection of artwork, low maintenance and a strong connection between the interior and the landscape. Working with a long narrow lot adjacent to conservation land, the main living space (16 foot ceiling height at its peak) opens with folding glass doors to a large screen porch that looks out on a courtyard and the adjacent wooded landscape. This gives the home the perception that it is on a much larger lot and provides a great deal of privacy. The transition from the entry to the core of the home provides a natural gallery in which to display artwork and sculpture. Artificial light almost never needs to be turned on during daytime hours and the substantial peaked roof over the main living space is oriented to allow for solar panels not visible from the street or yard.
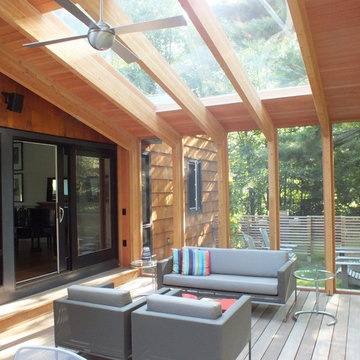
Screen porch interior
Inspiration for a mid-sized modern backyard screened-in verandah in Boston with decking and a roof extension.
Inspiration for a mid-sized modern backyard screened-in verandah in Boston with decking and a roof extension.
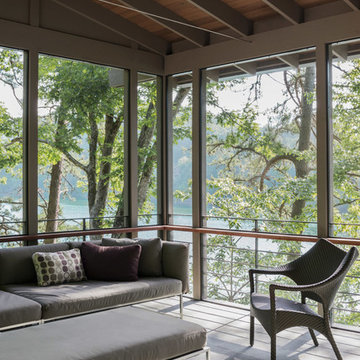
The Fontana Bridge residence is a mountain modern lake home located in the mountains of Swain County. The LEED Gold home is mountain modern house designed to integrate harmoniously with the surrounding Appalachian mountain setting. The understated exterior and the thoughtfully chosen neutral palette blend into the topography of the wooded hillside.
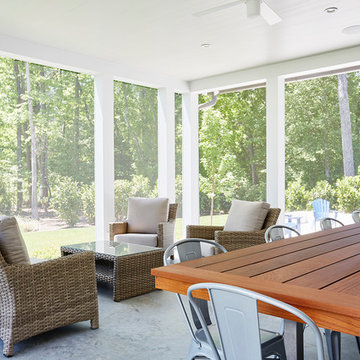
Design ideas for a large modern backyard screened-in verandah in Richmond with concrete slab and a roof extension.
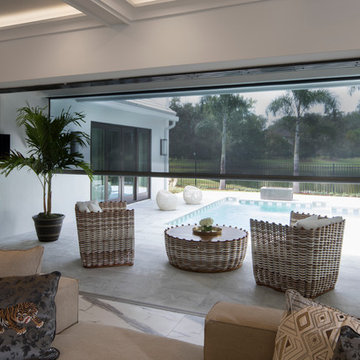
This remodeled home features Phantom Screens’ motorized retractable wall screen. The home was built in the 1980’s and is a perfect example of the architecture and styling of that time. It has now been transformed with Bahamian styled architecture and will be inspirational to both home owners and builders.
Photography: Jeffrey A. Davis Photography
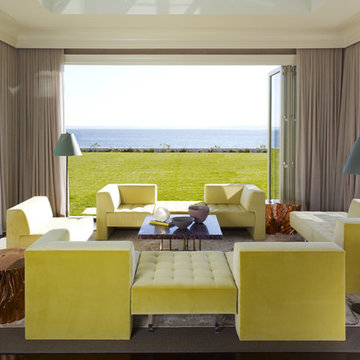
Design ideas for a large modern backyard screened-in verandah in New York with natural stone pavers and a roof extension.
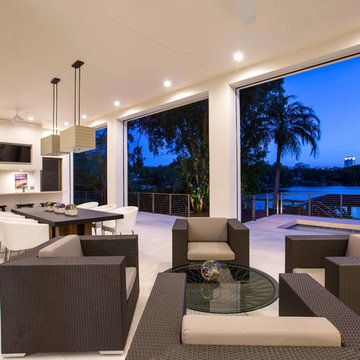
Photo by Uneek Luxury Tours, LLC
Design ideas for a modern screened-in verandah in Orlando with tile and a roof extension.
Design ideas for a modern screened-in verandah in Orlando with tile and a roof extension.
Modern Screened-in Verandah Design Ideas
1
