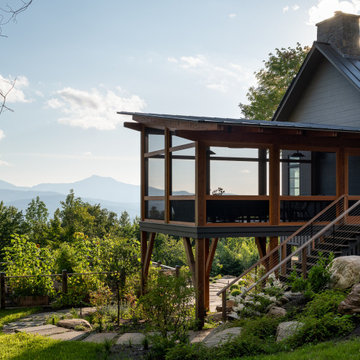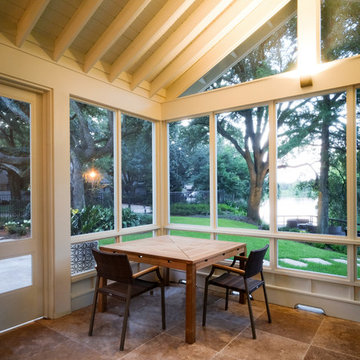Transitional Screened-in Verandah Design Ideas
Refine by:
Budget
Sort by:Popular Today
1 - 20 of 1,333 photos
Item 1 of 3
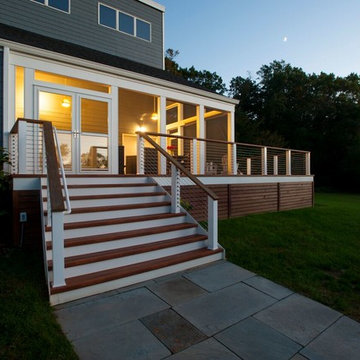
Design ideas for a large transitional backyard screened-in verandah in DC Metro with decking and a roof extension.
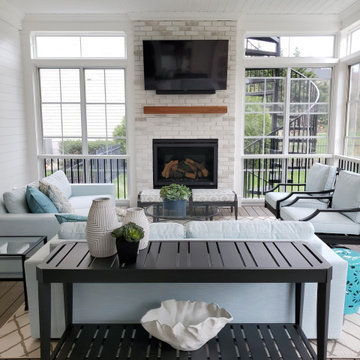
This 3-Season Room addition to my client's house is the perfect extension of their interior. A fresh and bright palette brings the outside in, giving this family of 4 a space they can relax in after a day at the pool, or gather with friends for a cocktail in front of the fireplace.
And no! Your eyes are not deceiving you, we did seaglass fabric on the upholstery for a fun pop of color! The warm gray floors, white walls, and white washed fireplace is a great neutral base to design around, but desperately calls for a little color.
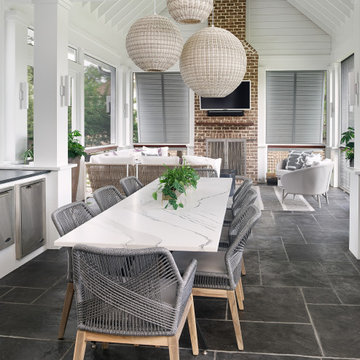
A large outdoor living area addition that was split into 2 distinct areas-lounge or living and dining. This was designed for large gatherings with lots of comfortable seating seating. All materials and surfaces were chosen for lots of use and all types of weather. A custom made fire screen is mounted to the brick fireplace. Designed so the doors slide to the sides to expose the logs for a cozy fire on cool nights.
Photography by Holger Obenaus
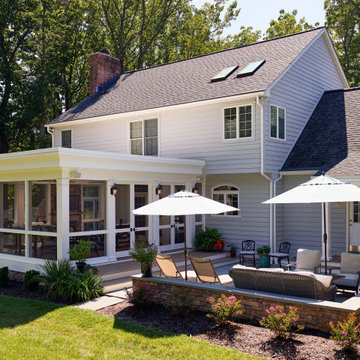
Place architecture:design enlarged the existing home with an inviting over-sized screened-in porch, an adjacent outdoor terrace, and a small covered porch over the door to the mudroom.
These three additions accommodated the needs of the clients’ large family and their friends, and allowed for maximum usage three-quarters of the year. A design aesthetic with traditional trim was incorporated, while keeping the sight lines minimal to achieve maximum views of the outdoors.
©Tom Holdsworth
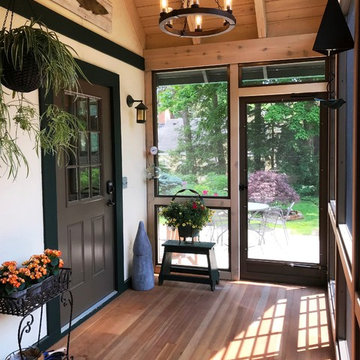
This 1920 English Cottage style home got an update. A 3 season screened porch addition to help our clients enjoy their English garden in the summer, an enlarged underground garage to house their cars in the winter, and an enlarged master bedroom.
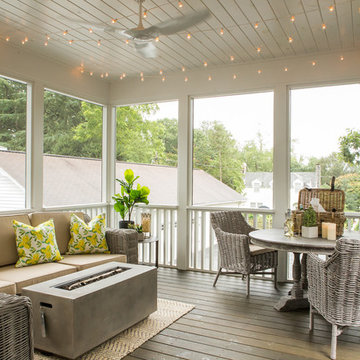
Inspiration for a transitional screened-in verandah in Charlotte with decking and a roof extension.
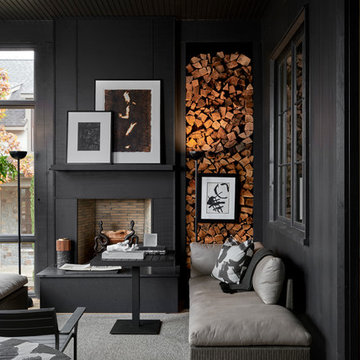
Photo of a transitional screened-in verandah in Other with a roof extension.
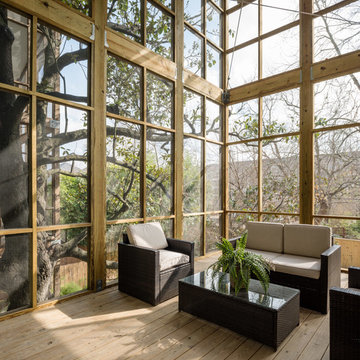
Peter Molick Photography
This is an example of a large transitional backyard screened-in verandah in Houston with decking and a roof extension.
This is an example of a large transitional backyard screened-in verandah in Houston with decking and a roof extension.
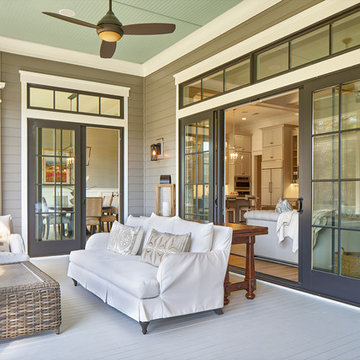
Another view of this specious and elegant back porch -- not your Mama's porch anymore. Today's porches are really more living space; room to enjoy the great outdoors and extend the living space of your home. Great for entertainment and just relaxing. This porch is furnished with comfy chairs and a sofa, ceiling fan and and an outdoor kitchen. Love the green painted ceiling for a little pop of color and how the French Sliders open wide to invite guests in or out.
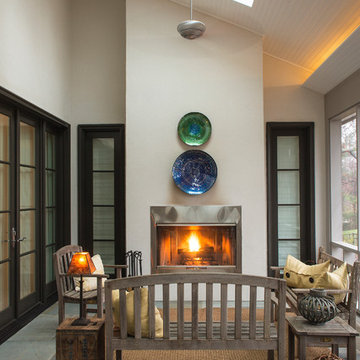
Warm and welcoming outdoor living space with screened wall, outdoor fireplace, blue slate tile, tall ceilings, outdoor ceiling fans, stucco exterior walls which all open to the interior great room.
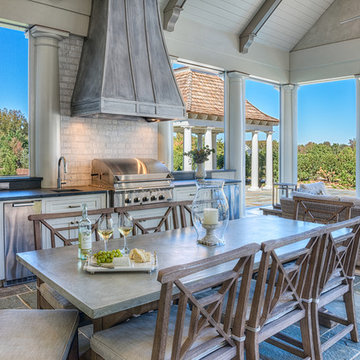
Outdoor covered porch with bluestone flooring. Featuring a custom burnished metal hood and marble subway tile backsplash. Getz Creative Photography
Inspiration for a large transitional backyard screened-in verandah in Other with natural stone pavers and a roof extension.
Inspiration for a large transitional backyard screened-in verandah in Other with natural stone pavers and a roof extension.
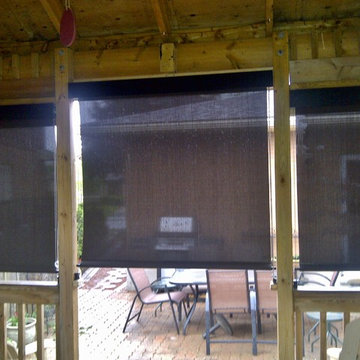
Small transitional screened-in verandah in Toronto with decking.
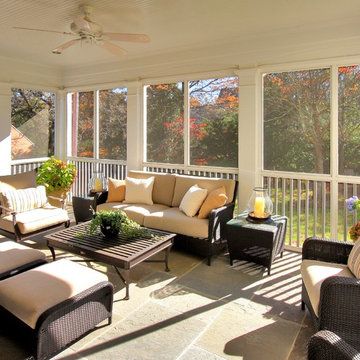
We transformed an early-1900's house into a contemporary one that's fit for three generations.
Click this link to read the Bethesda Magazine article: http://www.bethesdamagazine.com/Bethesda-Magazine/September-October-2012/Family-Ties/
Architects: GTM Architects
Steve Richards Interior Design
Landscape done by: Olive Tree Landscape & Design
Photography: Ken Wyner
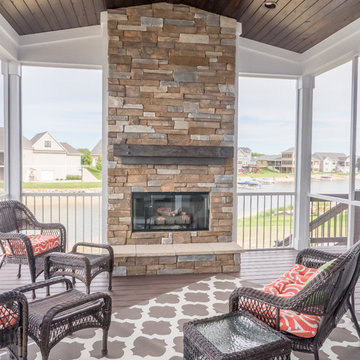
Dan Johnson Photography
This is an example of a transitional front yard screened-in verandah in Grand Rapids with decking and a roof extension.
This is an example of a transitional front yard screened-in verandah in Grand Rapids with decking and a roof extension.
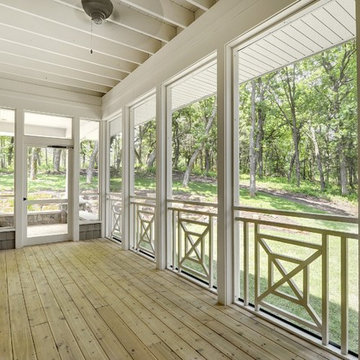
Photos by Spacecrafting
This is an example of a transitional side yard screened-in verandah in Minneapolis with decking and a roof extension.
This is an example of a transitional side yard screened-in verandah in Minneapolis with decking and a roof extension.
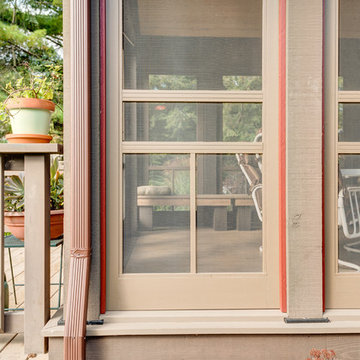
French doors open to cedar bead board ceilings that line a enclosed screened porch area. All natural materials, colors and textures are used to infuse nature and indoor living into one.
Buras Photography
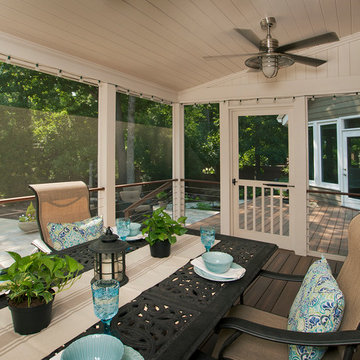
JS PhotoFX
Photo of a transitional backyard screened-in verandah in Atlanta with a roof extension.
Photo of a transitional backyard screened-in verandah in Atlanta with a roof extension.
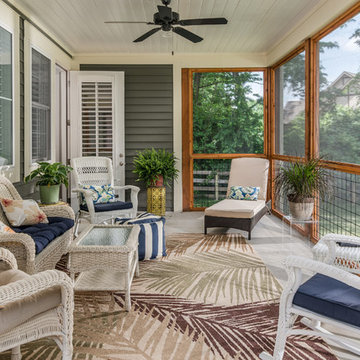
Photography: Garett + Carrie Buell of Studiobuell/ studiobuell.com
This is an example of a small transitional side yard screened-in verandah in Nashville with concrete slab and a roof extension.
This is an example of a small transitional side yard screened-in verandah in Nashville with concrete slab and a roof extension.
Transitional Screened-in Verandah Design Ideas
1
