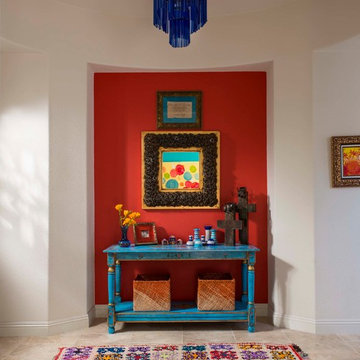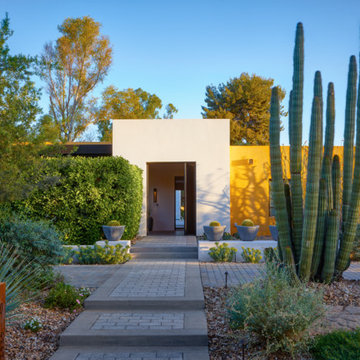Pops Of Color Entryway Design Ideas
Refine by:
Budget
Sort by:Popular Today
121 - 140 of 278 photos
Item 1 of 2
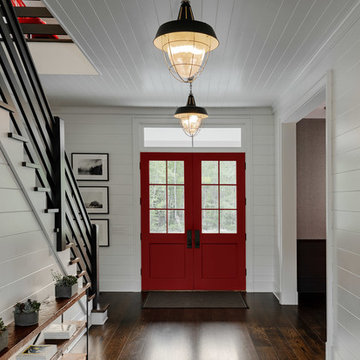
Red double doors leading into main entry.
Photographer: Rob Karosis
Large country foyer in New York with white walls, dark hardwood floors, a double front door, a red front door and brown floor.
Large country foyer in New York with white walls, dark hardwood floors, a double front door, a red front door and brown floor.
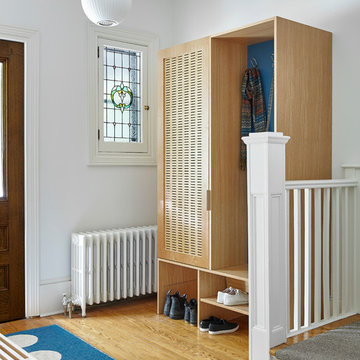
Photos by Valerie Wilcox
Mid-sized scandinavian foyer in Toronto with white walls, light hardwood floors, a single front door, a dark wood front door and beige floor.
Mid-sized scandinavian foyer in Toronto with white walls, light hardwood floors, a single front door, a dark wood front door and beige floor.
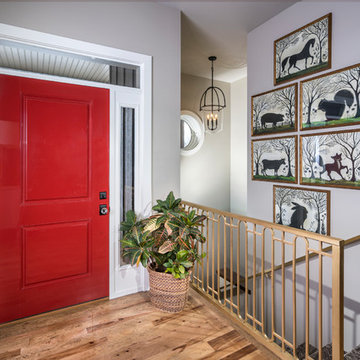
Photo of a small traditional foyer in Other with a single front door, grey walls, medium hardwood floors and a red front door.
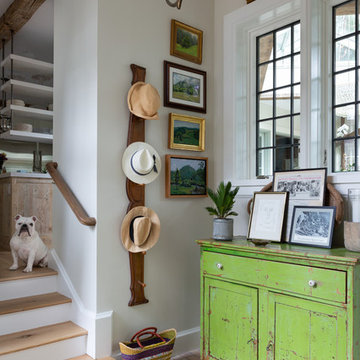
Photo of a beach style entryway in New York with grey walls and brick floors.
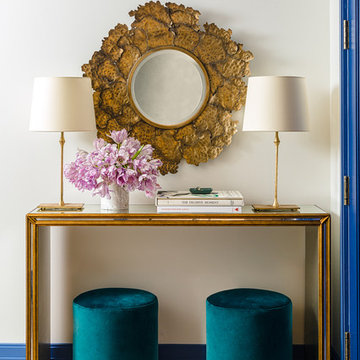
Design ideas for a contemporary entryway in New York with white walls, light hardwood floors and beige floor.
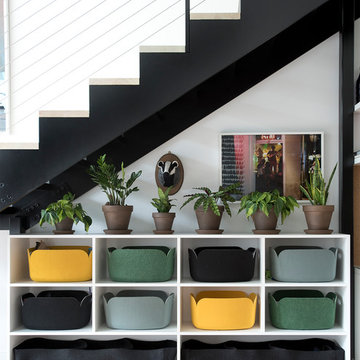
Location: Brooklyn, NY, United States
This brand-new townhouse at Pierhouse, Brooklyn was a gorgeous space, but was crying out for some personalization to reflect our clients vivid, sophisticated and lively design aesthetic. Bold Patterns and Colors were our friends in this fun and eclectic project. Our amazing clients collaborated with us to select the fabrics for the den's custom Roche Bobois Mah Jong sofa and we also customized a vintage swedish rug from Doris Leslie Blau. for the Living Room Our biggest challenge was to capture the space under the Staircase so that it would become usable for this family. We created cubby storage, a desk area, coat closet and oversized storage. We even managed to fit in a 12' ladder - not an easy feat!
Photographed by: James Salomon
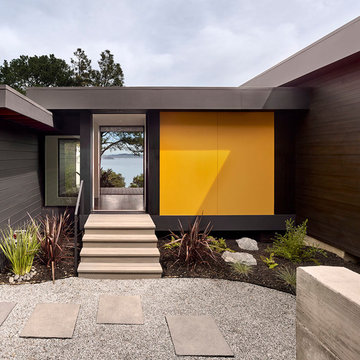
Cesar Rubio Photography
Mid-sized contemporary front door in San Francisco with grey walls and grey floor.
Mid-sized contemporary front door in San Francisco with grey walls and grey floor.
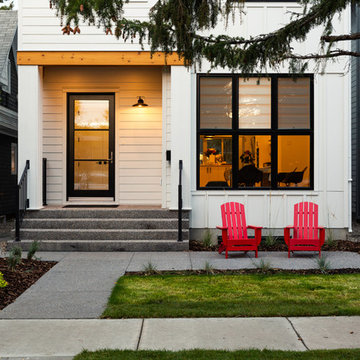
Klassen Photography
This is an example of a country front door in Calgary with a single front door and a glass front door.
This is an example of a country front door in Calgary with a single front door and a glass front door.
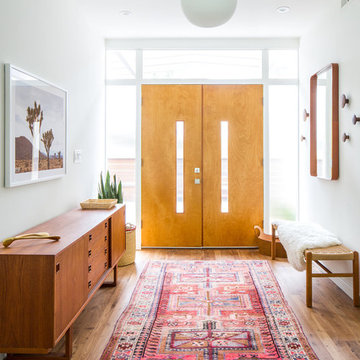
Marisa Vitale Photography
Design ideas for a midcentury front door in Los Angeles with white walls, medium hardwood floors, a double front door, a light wood front door and brown floor.
Design ideas for a midcentury front door in Los Angeles with white walls, medium hardwood floors, a double front door, a light wood front door and brown floor.
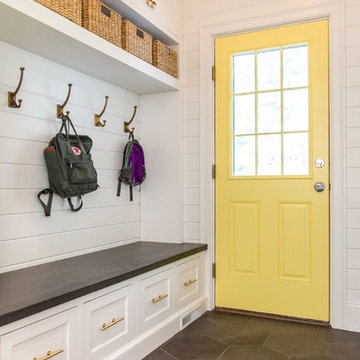
A family moved from the city to this home just north of Boston. The house was built in the early 2000s and needed some updating - a new kitchen, mudroom, and a laundry room that had to be relocated to the second floor. In addition to the renovations, the couple needed to furnish their home. This included furniture, decor, accessories, wallpaper, window treatments, paint colors etc. Every room was transformed to meet the family's needs and was a reflection of their personality. The end result was a bright, fun and livable home for the couple and their three small children. Max Holiver Photography
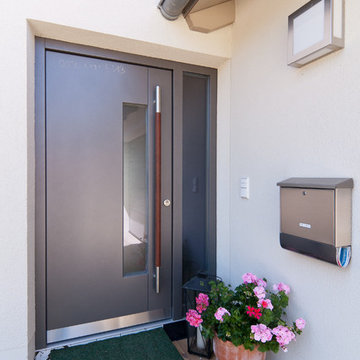
Holz-Haustüre mit Seitenteil, Stangengriff mit Holzeinsatz Ober-Vierlinger
Design ideas for a mid-sized contemporary front door in Munich with white walls, medium hardwood floors, a single front door, a gray front door and brown floor.
Design ideas for a mid-sized contemporary front door in Munich with white walls, medium hardwood floors, a single front door, a gray front door and brown floor.
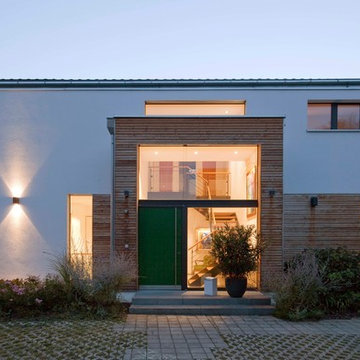
Michael Voit, Nußdorf
Design ideas for a mid-sized contemporary front door in Munich with brown walls, concrete floors, a single front door, a green front door and grey floor.
Design ideas for a mid-sized contemporary front door in Munich with brown walls, concrete floors, a single front door, a green front door and grey floor.
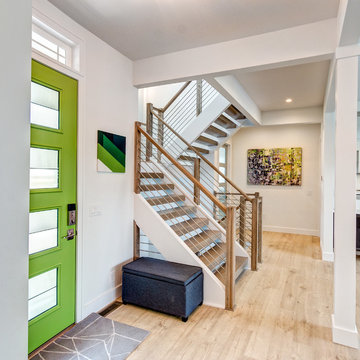
Inspiration for a transitional entry hall in Cleveland with white walls, light hardwood floors, a single front door and a green front door.
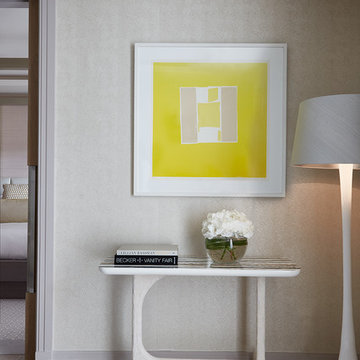
Inspiration for a transitional foyer in London with grey walls and light hardwood floors.
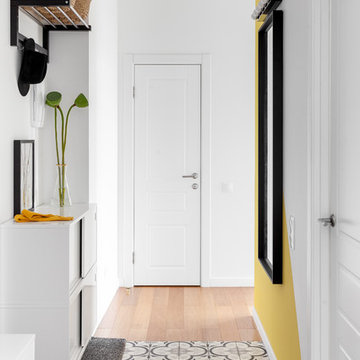
Design ideas for a scandinavian entry hall in Moscow with white walls, ceramic floors, a single front door, a white front door and multi-coloured floor.
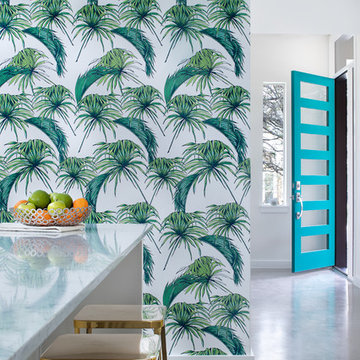
Photography By : Piston Design, Paul Finkel
Photo of a large contemporary front door in Austin with white walls, concrete floors, a single front door, a blue front door and grey floor.
Photo of a large contemporary front door in Austin with white walls, concrete floors, a single front door, a blue front door and grey floor.
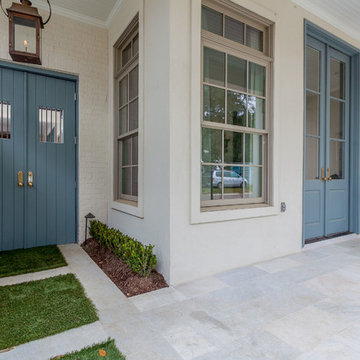
Craig Saucier
This is an example of a traditional front door in New Orleans with beige walls, a double front door and a blue front door.
This is an example of a traditional front door in New Orleans with beige walls, a double front door and a blue front door.
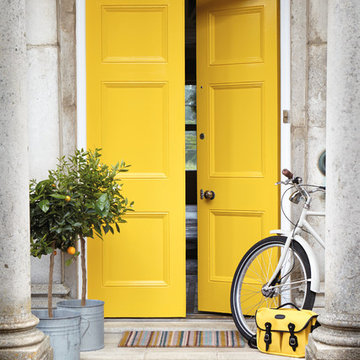
Little Greene
Photo of a transitional front door in Belfast with a double front door and a yellow front door.
Photo of a transitional front door in Belfast with a double front door and a yellow front door.
Pops Of Color Entryway Design Ideas
7
