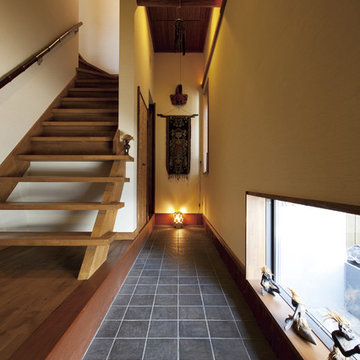Entryway Design Ideas with Beige Walls and Black Floor
Refine by:
Budget
Sort by:Popular Today
41 - 60 of 177 photos
Item 1 of 3
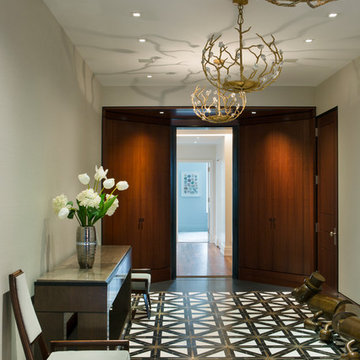
Grand Foyer with custom black and white stone floor with bronze star inlay from Studium. Sensational wood like pendant light fixtures light the space with concealed recessed down lights. Wood paneled walls frame thge doorways to the private living areas and bedrooms. This space gives the apartment a grand feeling and is perfect for hosting large social gatherings. The front door was paneled with wood to match the walls.
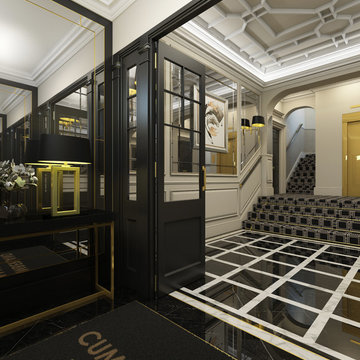
Cumberland Mansions, completed in 2019 is located in the heart of London's West End in Marylebone. This beautiful mansion block, consisting of three separate entrances was once a dull and uninspiring transition through bland hallways and corridors. By introducing quality finishes and detailing, such as the marble effect tiles, bevelled mirror panelling and brass trims, fixtures and finishes, these interior spaces now take on the appearance of a high class boutique hotel.
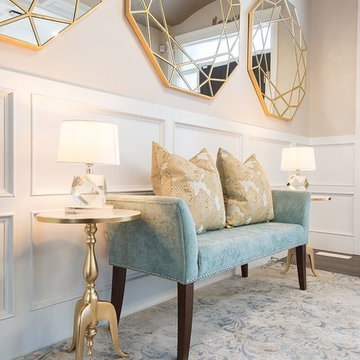
Demetri Gianni
Mid-sized eclectic foyer in Edmonton with beige walls, dark hardwood floors, a single front door, a brown front door and black floor.
Mid-sized eclectic foyer in Edmonton with beige walls, dark hardwood floors, a single front door, a brown front door and black floor.
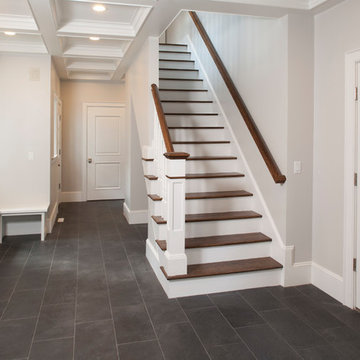
Kingsbury Woodworking & Design,
Jeff Thiebauth Photography
This is an example of a mid-sized mudroom in Boston with beige walls, laminate floors, a single front door, a white front door and black floor.
This is an example of a mid-sized mudroom in Boston with beige walls, laminate floors, a single front door, a white front door and black floor.
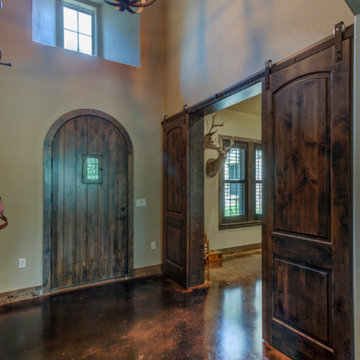
Design ideas for a mid-sized country foyer in Austin with beige walls, concrete floors, a single front door, a dark wood front door, black floor, vaulted and decorative wall panelling.
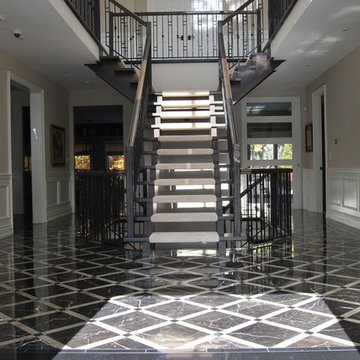
black and white floors, black and white marble floors, black and white tile floors, black marble floors, black stair railing, chair rail, decorative stair railing, elegant entry, entry staircase, Floor Designs, floor inlays, floor patterns, marble floor inlays, marble tile designs, open stairs, split staircase, staircase split in 2, Tile Floor Designs, tile floor inlays, wainscoting, white wainscoting,
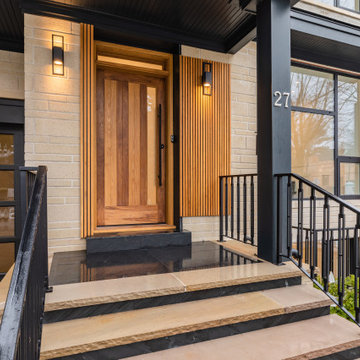
existing bungalow converted to moder home
Photo of a large modern front door in Toronto with beige walls, slate floors, a single front door, black floor, coffered and panelled walls.
Photo of a large modern front door in Toronto with beige walls, slate floors, a single front door, black floor, coffered and panelled walls.
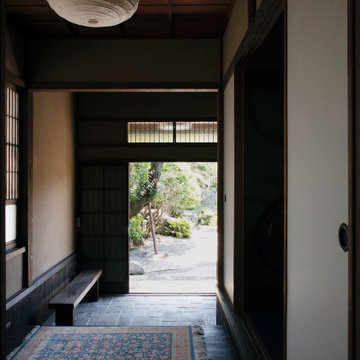
Design ideas for a mid-sized entry hall in Other with beige walls, dark hardwood floors, a sliding front door, a dark wood front door, black floor and wood.
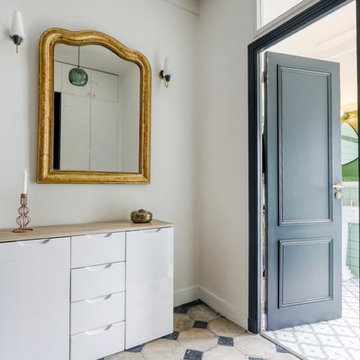
Meero
Mid-sized contemporary foyer in Paris with beige walls, terra-cotta floors, a double front door, a black front door and black floor.
Mid-sized contemporary foyer in Paris with beige walls, terra-cotta floors, a double front door, a black front door and black floor.
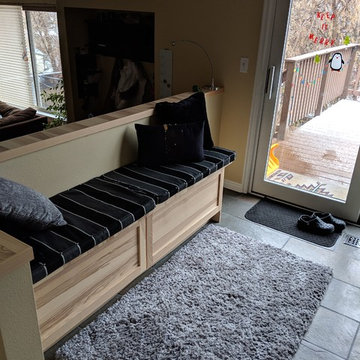
Design ideas for a small traditional front door in Salt Lake City with beige walls, slate floors, a single front door, a glass front door and black floor.
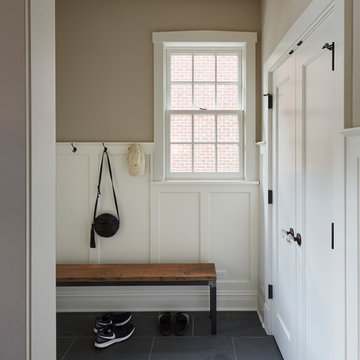
Mike Kaskel
Inspiration for a mid-sized transitional mudroom in Chicago with slate floors, black floor, beige walls and a white front door.
Inspiration for a mid-sized transitional mudroom in Chicago with slate floors, black floor, beige walls and a white front door.
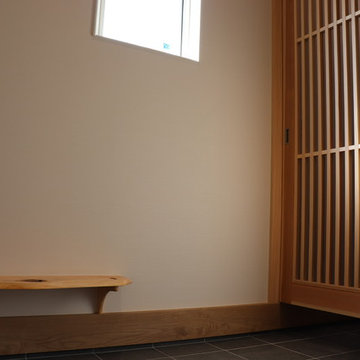
シューズクロークの引き戸は光、風を通し、目隠しにもなり、和のテイストを引き立てる格子デザイン
お施主様がお持ちになられた桧の板はベンチに加工
Design ideas for a mid-sized asian entry hall in Other with beige walls, ceramic floors, a single front door, a medium wood front door and black floor.
Design ideas for a mid-sized asian entry hall in Other with beige walls, ceramic floors, a single front door, a medium wood front door and black floor.
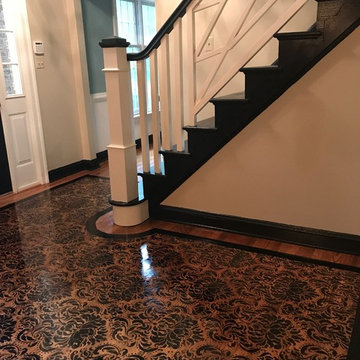
stenciled foyer floor
Photo of a mid-sized traditional foyer in DC Metro with beige walls, painted wood floors, a single front door, a black front door and black floor.
Photo of a mid-sized traditional foyer in DC Metro with beige walls, painted wood floors, a single front door, a black front door and black floor.
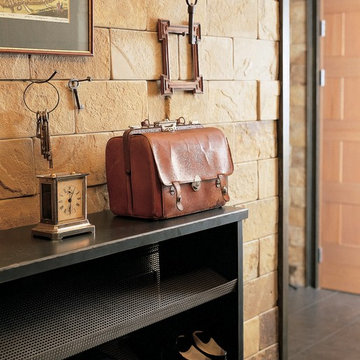
Старинные предметы - докторский чемоданчик, каретные часы, рамка для фотографии, ключи - подчеркивают возможности современного интерьера, и придают пространству определенный шарм.
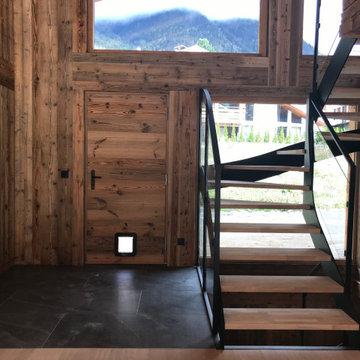
Hall d'entrée avec porte habillée en vieux bois brûlé soleil. Escalier en métal et chêne sur mesure. Bardage en vieux bois brulé soleil et sol en pierre noire. Placard d'entrée invisible en vieux bois brûlé soleil.
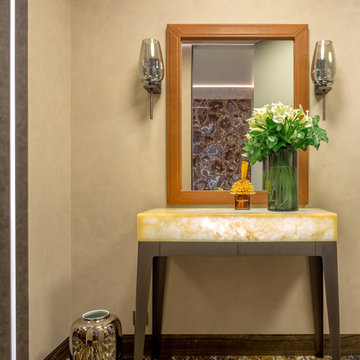
Прихожая (другой ракурс).
Руководитель проекта -Татьяна Божовская.
Главный дизайнер - Светлана Глазкова.
Архитектор - Елена Бурдюгова.
Фотограф - Каро Аван-Дадаев.
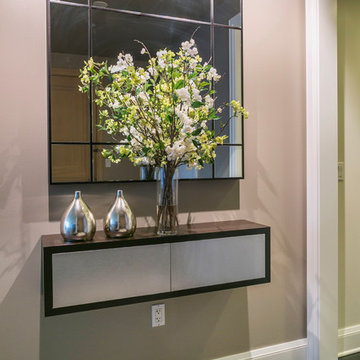
Inspiration for a small contemporary foyer in New York with beige walls, dark hardwood floors, a single front door, a light wood front door and black floor.
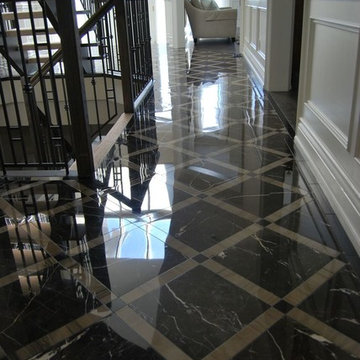
The floor is composite marble called St-Laurent. It is an assembly of 9 pieces installed. Once installed and grouted, the floor was grind down 1/16 in and polished several grades to create the mirror effect with no seems of lipage. Giving this unique look.
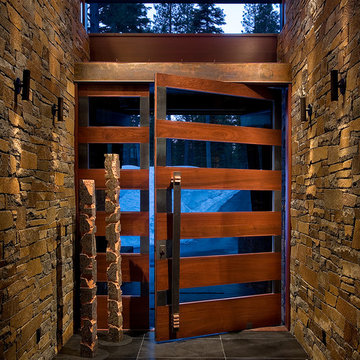
Anita Lang - IMI Design - Scottsdale, AZ
Design ideas for a contemporary front door in Orange County with beige walls, slate floors, a single front door and black floor.
Design ideas for a contemporary front door in Orange County with beige walls, slate floors, a single front door and black floor.
Entryway Design Ideas with Beige Walls and Black Floor
3
