Entryway Design Ideas with Brick Walls
Refine by:
Budget
Sort by:Popular Today
81 - 100 of 573 photos
Item 1 of 2
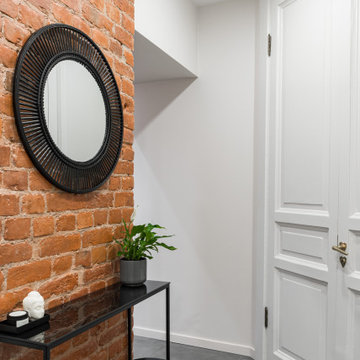
Inspiration for a small industrial entry hall in Saint Petersburg with white walls, porcelain floors, a single front door, a gray front door, grey floor and brick walls.
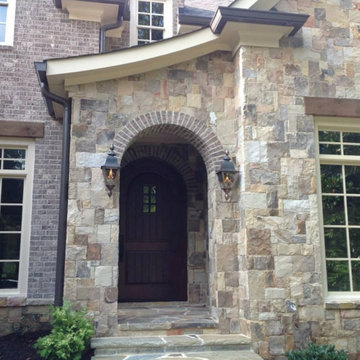
Inspiration for a country front door in Houston with multi-coloured walls, terra-cotta floors, multi-coloured floor, vaulted and brick walls.
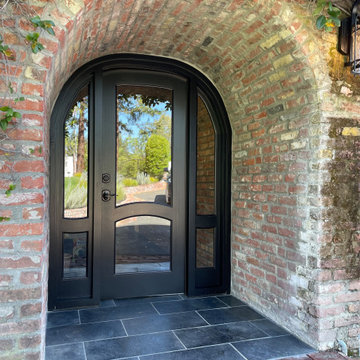
Custom arched entry door and two sidelights with clear insulated-tempered glass.
Inspiration for a mid-sized eclectic front door in San Francisco with red walls, ceramic floors, a single front door, a black front door, vaulted and brick walls.
Inspiration for a mid-sized eclectic front door in San Francisco with red walls, ceramic floors, a single front door, a black front door, vaulted and brick walls.
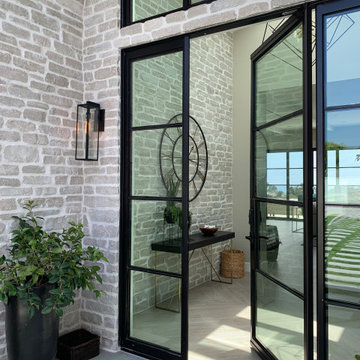
A beautiful Design-Build project in Corona Del Mar, CA. This open concept, contemporary coastal home has it all. The front entry boost a custom-made metal door that welcomes the outdoors.
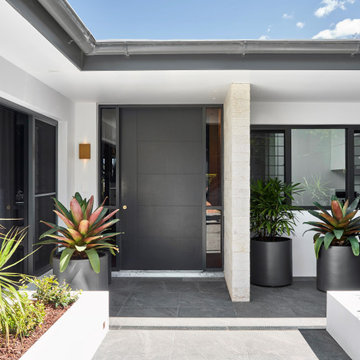
Design ideas for a mid-sized contemporary front door in Sydney with white walls, ceramic floors, a single front door, a black front door, grey floor and brick walls.
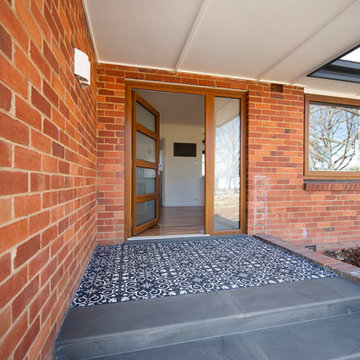
This is an example of a mid-sized contemporary front door in Canberra - Queanbeyan with white walls, ceramic floors, a single front door, a medium wood front door, blue floor and brick walls.
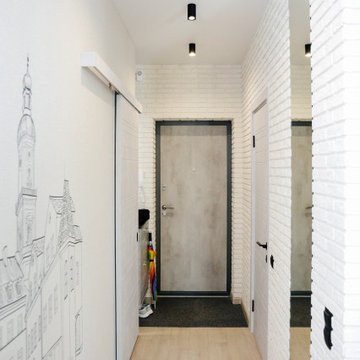
Не стоит ожидать просторную входную зону в столь маленькой квартире, однако места вполне хватает, чтобы комфортно раздеться и пройти в отдельно расположенную гардеробную. Для большей практичности стены прихожей отделали декоративным кирпичом.
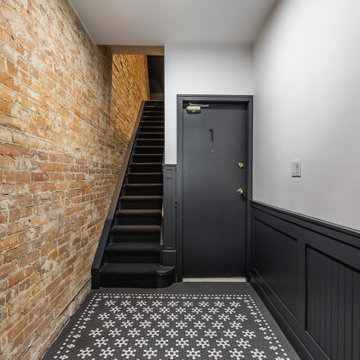
Design ideas for a modern foyer in Toronto with porcelain floors, a single front door, a red front door, black floor and brick walls.
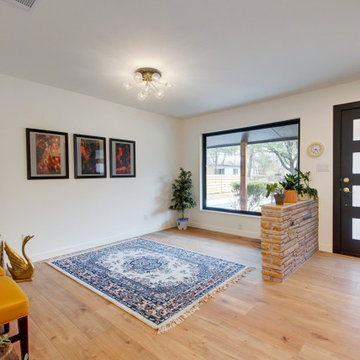
This mid-century modern home features a foyer with an original stone pony wall
Photo of a mid-sized midcentury foyer in Austin with white walls, laminate floors, a single front door, a black front door, beige floor and brick walls.
Photo of a mid-sized midcentury foyer in Austin with white walls, laminate floors, a single front door, a black front door, beige floor and brick walls.
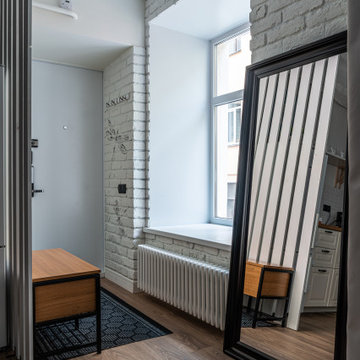
This is an example of a mid-sized scandinavian front door in Saint Petersburg with white walls, laminate floors, a single front door, a white front door, beige floor, exposed beam and brick walls.

Photo of a large country front door in Austin with white walls, ceramic floors, a single front door, a medium wood front door, beige floor, vaulted and brick walls.
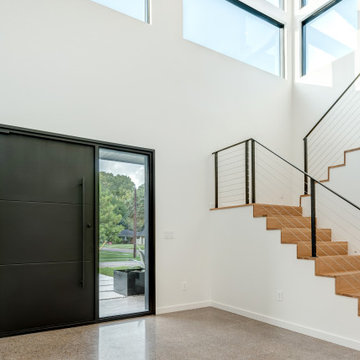
Design ideas for a modern front door in Dallas with grey walls, concrete floors, a pivot front door, a black front door, grey floor and brick walls.
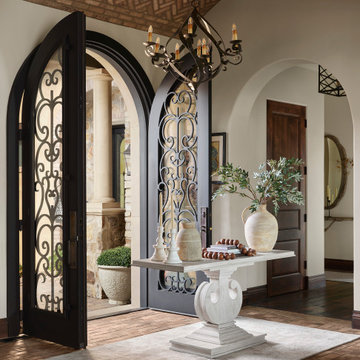
Entryway in Denver with brick floors, a double front door, a brown front door, vaulted and brick walls.
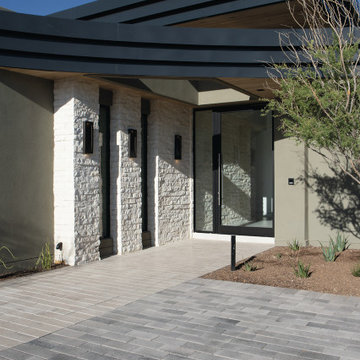
Design ideas for a contemporary front door in Phoenix with white walls, a single front door, a glass front door and brick walls.

The client had a dream house for a long time and a limited budget for a ranch-style singly family house along with a future bonus room upper level. He was looking for a nice-designed backyard too with a great sunroom facing to a beautiful landscaped yard. One of the main goals was having a house with open floor layout and white brick in exterior with a lot of fenestration to get day light as much as possible. The sunroom was also one of the main focus points of design for him, as an extra heated area at the house.
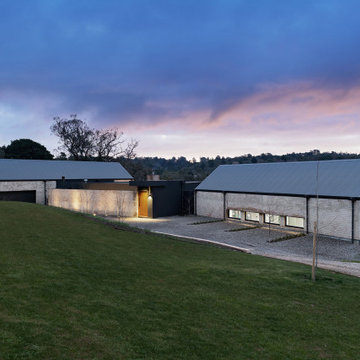
Nestled in the Adelaide Hills, 'The Modern Barn' is a reflection of it's site. Earthy, honest, and moody materials make this family home a lovely statement piece. With two wings and a central living space, this building brief was executed with maximizing views and creating multiple escapes for family members. Overlooking a north facing escarpment, the deck and pool overlook a stunning hills landscape and completes this building. reminiscent of a barn, but with all the luxuries.
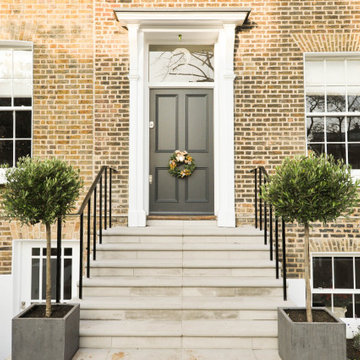
Front door entrance of a luxurious home in London.
This is an example of a large traditional entryway in London with a single front door, a gray front door, brown walls and brick walls.
This is an example of a large traditional entryway in London with a single front door, a gray front door, brown walls and brick walls.
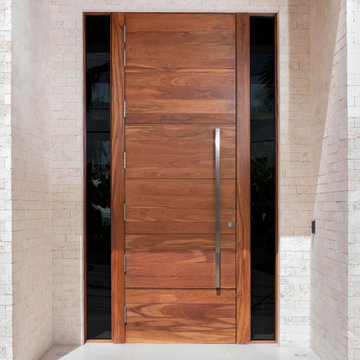
Distributors & Certified installers of the finest impact wood doors available in the market. Our exterior doors options are not restricted to wood, we are also distributors of fiberglass doors from Plastpro & Therma-tru. We have also a vast selection of brands & custom made interior wood doors that will satisfy the most demanding customers.
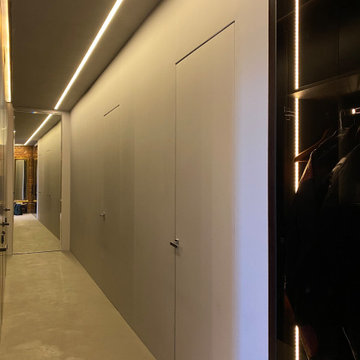
Прихожая представляет из себя чистое минималистичное пространство, визуальное расширенное за счёт скрытых дверей, отражений и мягкой подсветки.
Дизайн прихожей сложился сразу, но ряд элементов мыл изменён в ходе работы над проектом.
Изначально рассматривались варианты отделки гардеробов перфорированной стальной сеткой, но в итоге решено было выполненить их из тёмного тонированного стекла.
В сочетании с дверьми графитового цвета оно зрительно увеличивает объём помещения.
Функциональное скрытое хранение всей одежды позволяет сохранить пространство прихожей чистой, не загромождённой вещами.
Стены, полы, потолки и двери в детские комнаты выполнены из единого материала - микроцемента. Такой приём, в сочетании с линейным освещением, выделяет блок мокрых зон по другую сторону коридора, который обшит благородными панелями из натурального шпона. Зеркала, расположенные на двери в мастер-спальню и напротив неё, рядом со входом в квартиру - находятся напротив и создают ощущение бесконечного пространства.
Исторические двери мы бережно сохранили и отриставрировали, оставив их в окружении из родного кирпича.
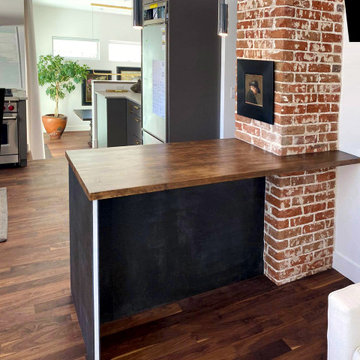
porcelain slabs on the leg, brick pillars
Inspiration for a small entry hall in Denver with red walls and brick walls.
Inspiration for a small entry hall in Denver with red walls and brick walls.
Entryway Design Ideas with Brick Walls
5