Entryway Design Ideas with Brick Walls
Refine by:
Budget
Sort by:Popular Today
101 - 120 of 573 photos
Item 1 of 2
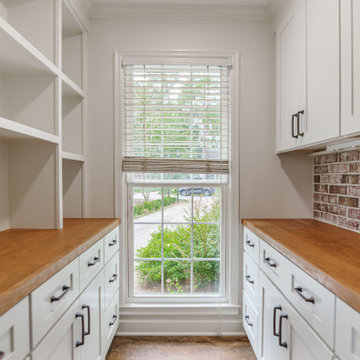
This homeowner let us run with an update transitional style look throughout the pantry, bar and master bathroom renovation. Textural elements such as exposed brick, butcher block counters, chic floating shelves, rimless shower glass, and touches of luxury with heated towel racks and Edison lighting round out this southern home's updates.
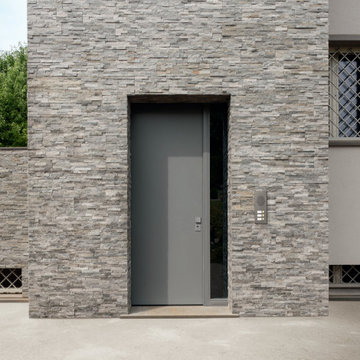
Protezione dell'ingresso di residenza plurifamiliare con porta blindata MATIK, classe antieffrazione 4, con fiancoluce con vetro blindato.
Sistema di apertura/chiusura motorizzata elettronica e apertura da remoto.
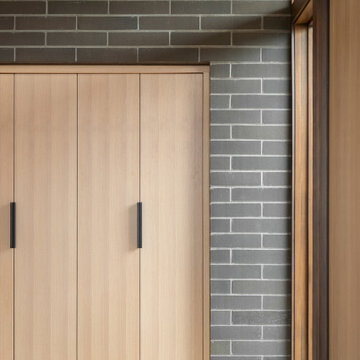
Rich materials create a warmly tactile atmosphere starting from the entry closet.
Design ideas for a modern foyer in Salt Lake City with white walls, light hardwood floors, a pivot front door, a light wood front door, wood and brick walls.
Design ideas for a modern foyer in Salt Lake City with white walls, light hardwood floors, a pivot front door, a light wood front door, wood and brick walls.
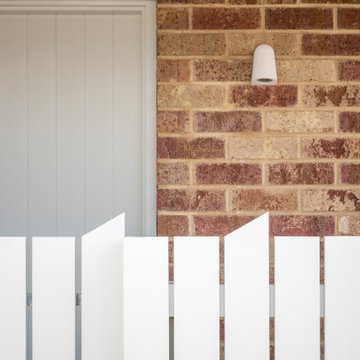
Photo of a contemporary entryway in Adelaide with a white front door and brick walls.
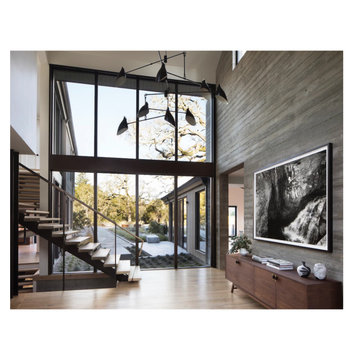
Wood-textured concrete entry wall
Inspiration for a modern foyer in San Francisco with vaulted, light hardwood floors, grey walls and brick walls.
Inspiration for a modern foyer in San Francisco with vaulted, light hardwood floors, grey walls and brick walls.

Nos encontramos ante una vivienda en la calle Verdi de geometría alargada y muy compartimentada. El reto está en conseguir que la luz que entra por la fachada principal y el patio de isla inunde todos los espacios de la vivienda que anteriormente quedaban oscuros.
Trabajamos para encontrar una distribución diáfana para que la luz cruce todo el espacio. Aun así, se diseñan dos puertas correderas que permiten separar la zona de día de la de noche cuando se desee, pero que queden totalmente escondidas cuando se quiere todo abierto, desapareciendo por completo.
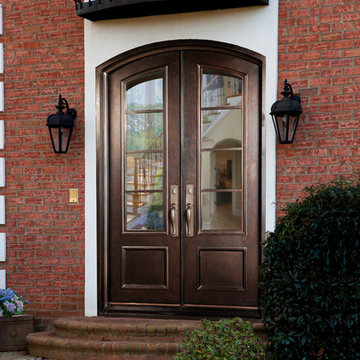
Perfectly complimenting this home's traditional brick exterior, these custom iron double doors are finished in our exclusive Cinnamon which gives a rich and vibrant feel. This project also features insulated glass windows and custom hardware.
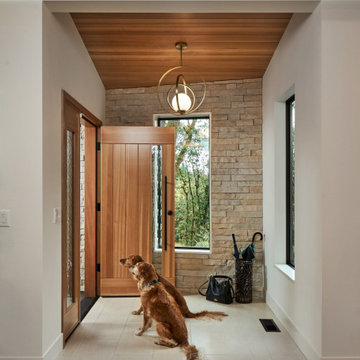
Photo of a contemporary front door with porcelain floors, a single front door, a medium wood front door, beige floor, wood and brick walls.
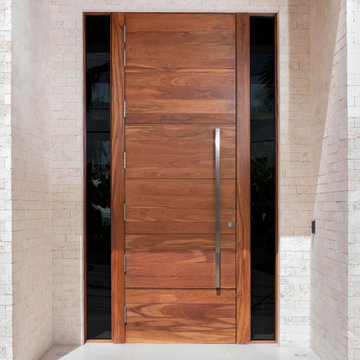
Distributors & Certified installers of the finest impact wood doors available in the market. Our exterior doors options are not restricted to wood, we are also distributors of fiberglass doors from Plastpro & Therma-tru. We have also a vast selection of brands & custom made interior wood doors that will satisfy the most demanding customers.
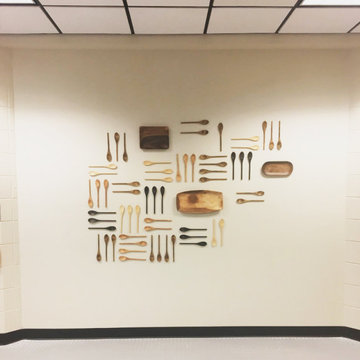
The original layout of the college café was cluttered with a dated design that had not been touched in over 30 years. Bringing life and cohesion to this space was achieved thru the use of warm woods, mixed metals and a solid color pallet. Much effort was put into redefining the layout and space planning the café to create a unique and functional area. Once this industrial café project was completed, the new layout invited community and created spaces for the students to eat, study and relax.
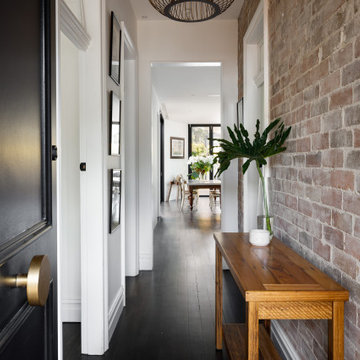
Design ideas for a contemporary entry hall in Sydney with white walls, painted wood floors, a single front door, a black front door, black floor and brick walls.
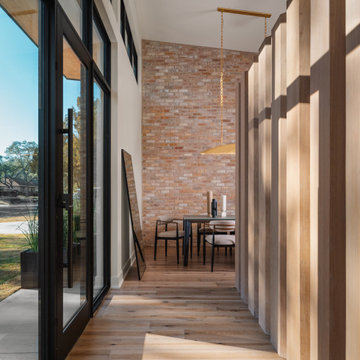
Mid-sized midcentury front door in Austin with white walls, light hardwood floors, a single front door, a glass front door and brick walls.
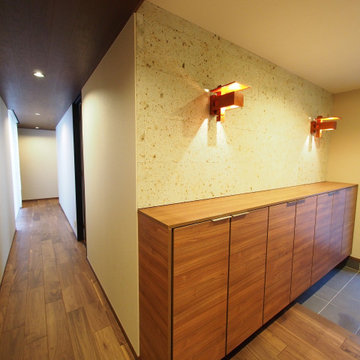
This is an example of a large entry hall in Tokyo with beige walls, painted wood floors, a single front door, a white front door, brown floor, wallpaper and brick walls.
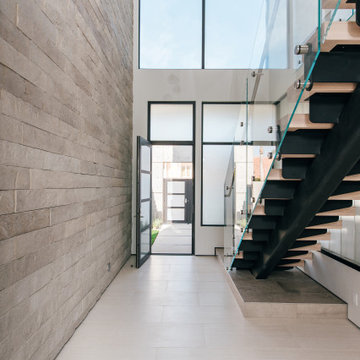
floating steel, glass and white oak stair provide drama at the double height entry foyer
Photo of a mid-sized industrial foyer in Orange County with grey walls, porcelain floors, a single front door, a glass front door, white floor and brick walls.
Photo of a mid-sized industrial foyer in Orange County with grey walls, porcelain floors, a single front door, a glass front door, white floor and brick walls.
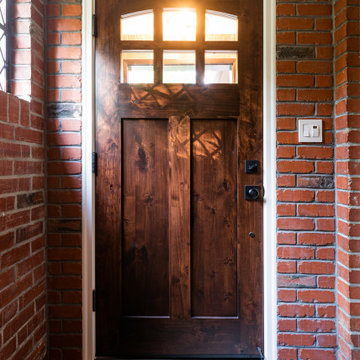
Mid-sized traditional front door in Sacramento with red walls, ceramic floors, a single front door, a dark wood front door, grey floor and brick walls.
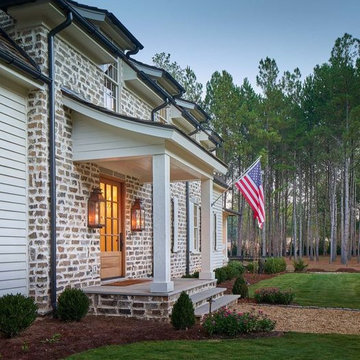
Water Street electric Wall Mount Lanterns
Coppersmith
Antique Copper Finish
Photo of an arts and crafts front door in Houston with multi-coloured walls, concrete floors, a single front door, a medium wood front door, red floor and brick walls.
Photo of an arts and crafts front door in Houston with multi-coloured walls, concrete floors, a single front door, a medium wood front door, red floor and brick walls.
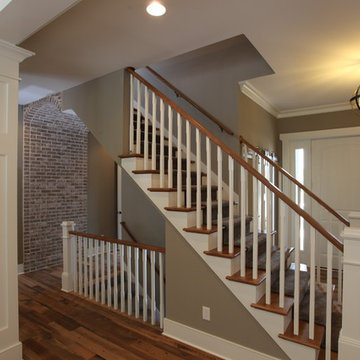
This is an example of a traditional foyer in Columbus with grey walls, a single front door, a white front door and brick walls.
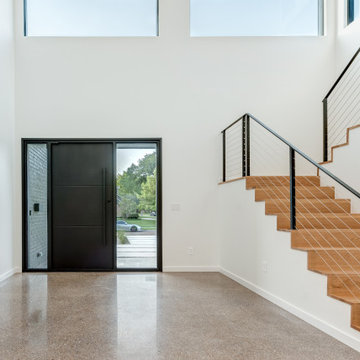
Inspiration for a modern front door in Dallas with grey walls, concrete floors, a pivot front door, a black front door, grey floor and brick walls.
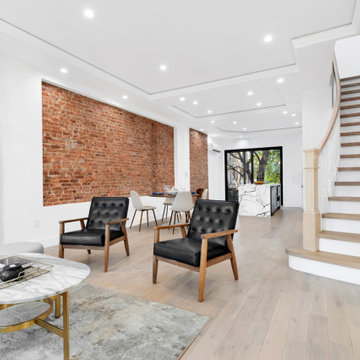
Grand entry into our sunset park townhouse. Cove ceiling with curved staircase and light hardwood flooring.
Inspiration for a large midcentury foyer in New York with white walls, light hardwood floors, a pivot front door, a black front door and brick walls.
Inspiration for a large midcentury foyer in New York with white walls, light hardwood floors, a pivot front door, a black front door and brick walls.
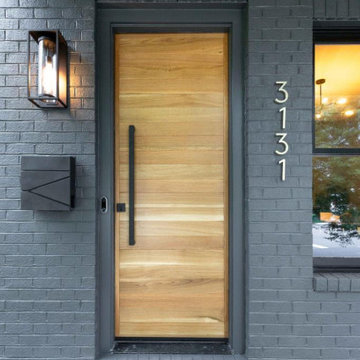
This is an example of a large modern front door in Richmond with grey walls, light hardwood floors, a single front door, a light wood front door, grey floor, timber and brick walls.
Entryway Design Ideas with Brick Walls
6