Entryway Design Ideas with Coffered
Refine by:
Budget
Sort by:Popular Today
121 - 140 of 588 photos
Item 1 of 2
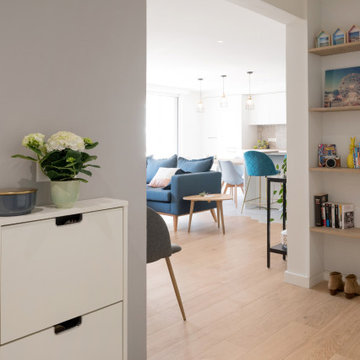
Le couloir d’entrée à pour fantaisie un carrelage hexagonal imitant des carreaux de ciments noirs, blancs et gris. Cette zone carrelée permet de se déchausser confortablement vers la banquette et de ranger ses chaussures dans les casiers prévus à cet effet. Après quoi, un parquet prend la relève. Notez la transition entre les deux sols de différentes natures !
La rénovation a également permis la création de nombreux rangements. Le couloir dessert deux étagères encastrées créées grâce à des jeux de cloisons. Il comprend également un long placard qui accueille un dressing d’entrée, un placard à balais et une buanderie. Le tout est caché derrière des portes miroitées qui permettent à la lumière de se refléter et donc d’éviter une zone sombre.
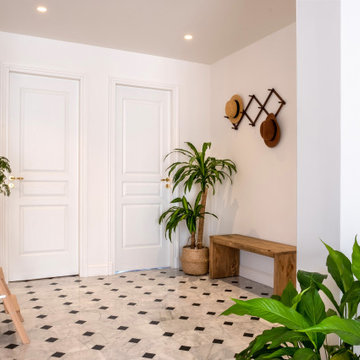
Dans ce grand appartement de 105 m2, les fonctions étaient mal réparties. Notre intervention a permis de recréer l’ensemble des espaces, avec une entrée qui distribue l’ensemble des pièces de l’appartement. Dans la continuité de l’entrée, nous avons placé un WC invité ainsi que la salle de bain comprenant une buanderie, une double douche et un WC plus intime. Nous souhaitions accentuer la lumière naturelle grâce à une palette de blanc. Le marbre et les cabochons noirs amènent du contraste à l’ensemble.
L’ancienne cuisine a été déplacée dans le séjour afin qu’elle soit de nouveau au centre de la vie de famille, laissant place à un grand bureau, bibliothèque. Le double séjour a été transformé pour en faire une seule pièce composée d’un séjour et d’une cuisine. La table à manger se trouvant entre la cuisine et le séjour.
La nouvelle chambre parentale a été rétrécie au profit du dressing parental. La tête de lit a été dessinée d’un vert foret pour contraster avec le lit et jouir de ses ondes. Le parquet en chêne massif bâton rompu existant a été restauré tout en gardant certaines cicatrices qui apporte caractère et chaleur à l’appartement. Dans la salle de bain, la céramique traditionnelle dialogue avec du marbre de Carare C au sol pour une ambiance à la fois douce et lumineuse.
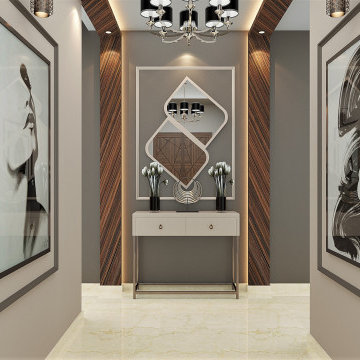
Modern foyer in Delhi with beige walls, marble floors, a single front door, beige floor, coffered and wood walls.
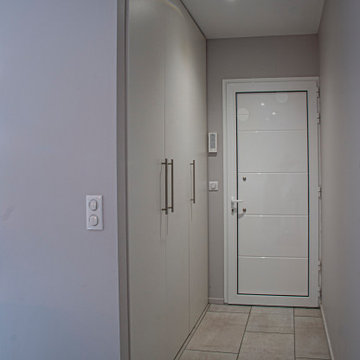
This is an example of a small modern foyer in Other with beige walls, ceramic floors, a single front door, a white front door, grey floor and coffered.
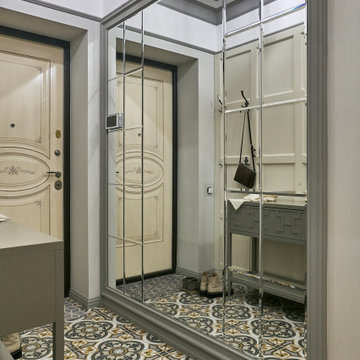
This is an example of a mid-sized traditional vestibule in Moscow with grey walls, ceramic floors, a single front door, multi-coloured floor and coffered.
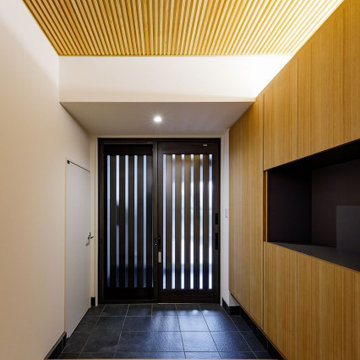
子世帯の玄関ホールは親世帯より、やや小ぶりも階段下の未利用空間を生かした物置が有ったりしますが基本的に同じデザインです。
This is an example of an expansive entry hall in Osaka with white walls, ceramic floors, a sliding front door, a black front door, grey floor, coffered and wallpaper.
This is an example of an expansive entry hall in Osaka with white walls, ceramic floors, a sliding front door, a black front door, grey floor, coffered and wallpaper.

Design ideas for a mid-sized traditional vestibule in Moscow with blue walls, ceramic floors, a single front door, a gray front door, grey floor and coffered.
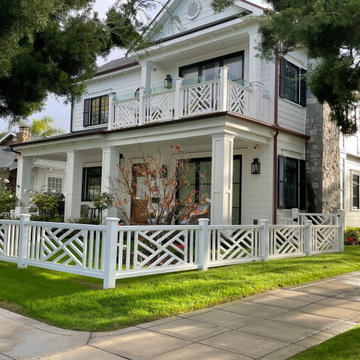
Welcome to The Cottages of Coronado by Flagg Coastal Homes
This is an example of a mid-sized beach style front door in San Diego with white walls, ceramic floors, a dutch front door, a medium wood front door, grey floor, coffered and planked wall panelling.
This is an example of a mid-sized beach style front door in San Diego with white walls, ceramic floors, a dutch front door, a medium wood front door, grey floor, coffered and planked wall panelling.

This interior view of the entry room highlights the double-height feature of this residence, complete with a grand staircase, white wainscoting and light wooden floors. An elegant four panel white front door, a simple light fixture and large, traditional windows add to the coastal Cape Cod inspired design.
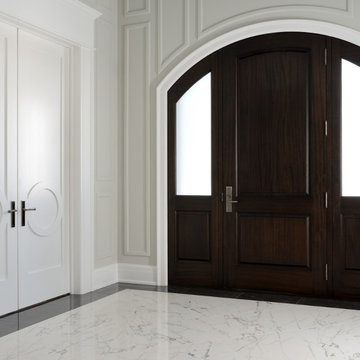
This front entry gives you the "WOW" factor when you enter this house. The wall moldings and custom doors provide are a great showpiece, not to mention the vaulted ceilings and chandeliers. The marble floor slabs with black marble border enhance this entryway.
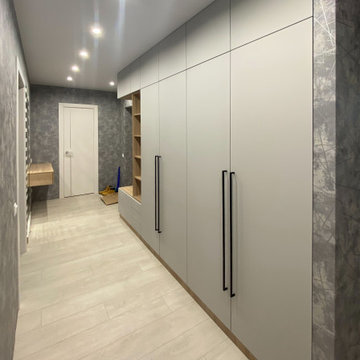
Дизайн Анна Орлик @anna.orlik35
☎ +7 (921) 683-55-30
Прихожая в трендовом сочетании "Серый с Деревом", установлена у нашего Клиента в г. Вологда.
Материалы:
✅ Корпус ЛДСП Эггер Дуб Бардолино,
✅ Фасад REHAU Velluto 1947 L Grigio Efeso, супермат,
✅ Фурнитура БЛЮМ (Австрия),
✅ Ручка-скоба 850 мм, отделка черный бархат ( матовый ).
Установка Антон Коровин @_antonkorovin_ и Максим Матюшов
Для заказа хорошей и качественной мебели звоните или приходите:
г. Вологда, ул. Ленинградская, 93
☎+7 (8172) 58-38-68
☎ +7 (921) 683-62-99
#мебельназаказ #шкафмдф #шкафы #шкафназаказ #шкафбезручек #мебельназаказ #мебельдляспальни #дизайнмебели #мебельвологда
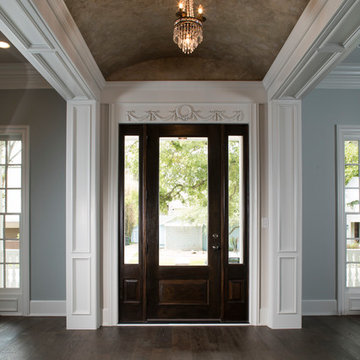
Design ideas for an expansive traditional front door in Houston with a single front door, a dark wood front door and coffered.
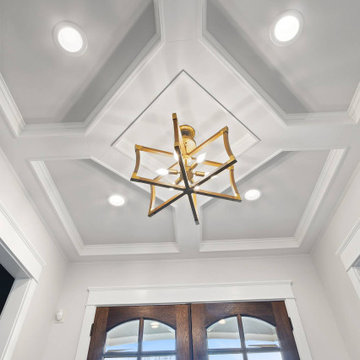
Walking in the front door of this house you'll be welcomed with a beautiful lit entry way. A modern chandelier hangs from a white Coffer ceiling above a Wooden Front Door. Welcoming guests has never been easier.
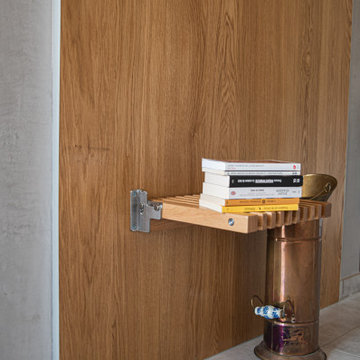
Photo of a mid-sized transitional foyer in Other with grey walls, ceramic floors, grey floor and coffered.
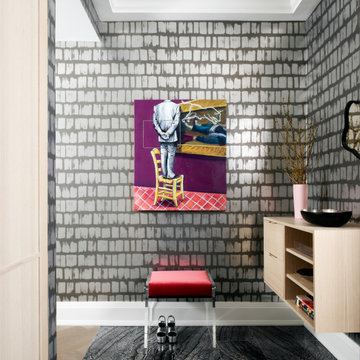
Photo of a small modern foyer in Toronto with metallic walls, marble floors, a single front door, a medium wood front door, blue floor, coffered and wallpaper.
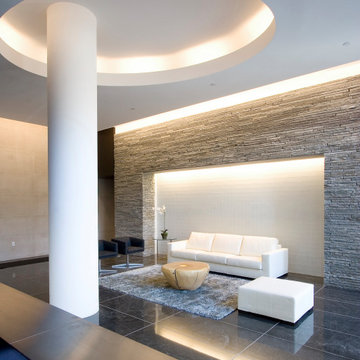
The residential tower's lobby that welcomes residents of the building's 95 apartments.
Mid-sized modern foyer in New York with grey walls, marble floors, black floor and coffered.
Mid-sized modern foyer in New York with grey walls, marble floors, black floor and coffered.
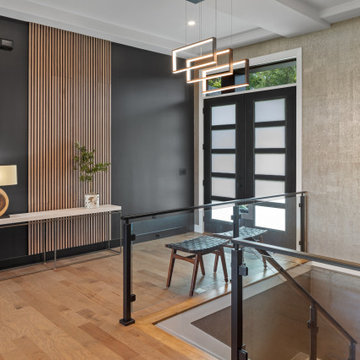
Inspiration for a large contemporary front door in Cincinnati with a double front door, a black front door, coffered and wallpaper.
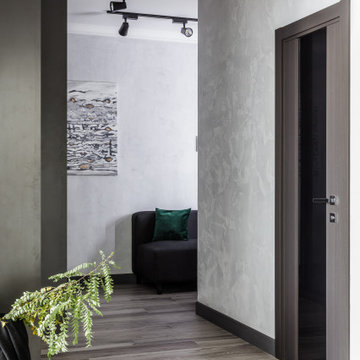
ракурс прихожей с картиной
Design ideas for a mid-sized contemporary entryway in Other with laminate floors, grey floor, coffered and wallpaper.
Design ideas for a mid-sized contemporary entryway in Other with laminate floors, grey floor, coffered and wallpaper.
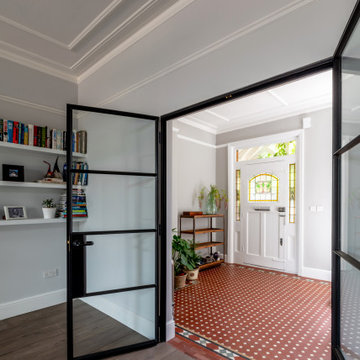
Photo of a large traditional entry hall in London with white walls, ceramic floors, a single front door, a medium wood front door, orange floor and coffered.
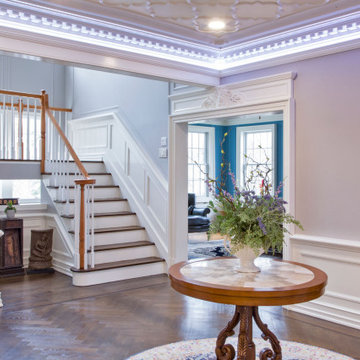
Classic foyer and interior woodwork in Princeton, NJ.
For more about this project visit our website
wlkitchenandhome.com/interiors/
Inspiration for a large traditional foyer in Philadelphia with white walls, dark hardwood floors, a single front door, a brown front door, brown floor, coffered and panelled walls.
Inspiration for a large traditional foyer in Philadelphia with white walls, dark hardwood floors, a single front door, a brown front door, brown floor, coffered and panelled walls.
Entryway Design Ideas with Coffered
7