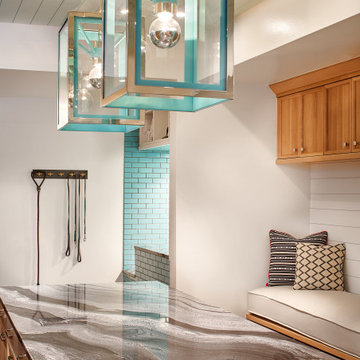Entryway Design Ideas with Coffered
Refine by:
Budget
Sort by:Popular Today
101 - 120 of 588 photos
Item 1 of 2
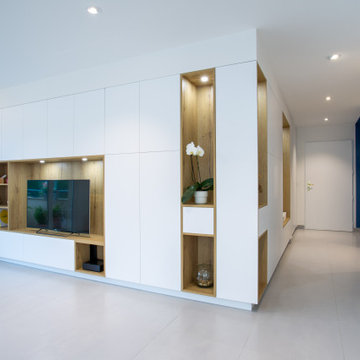
Angle de vue permettant d'apercevoir la partie entrée de la composition et la partie télé
This is an example of a large contemporary foyer in Lyon with blue walls, ceramic floors, a single front door, a white front door, grey floor and coffered.
This is an example of a large contemporary foyer in Lyon with blue walls, ceramic floors, a single front door, a white front door, grey floor and coffered.
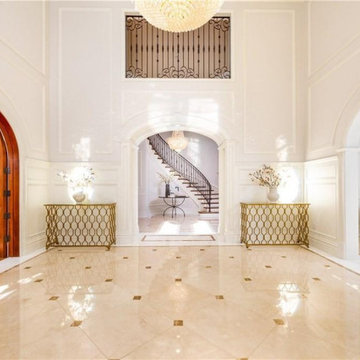
Inlaid Marble Floors. Custom Arched Alder Wood Doors. Custom Moldings & Paneling & ironwork throughout the home. Double height coffered ceilings. The view is from the main foyer to the stair hall. Living room on the right, the library study is on the left.
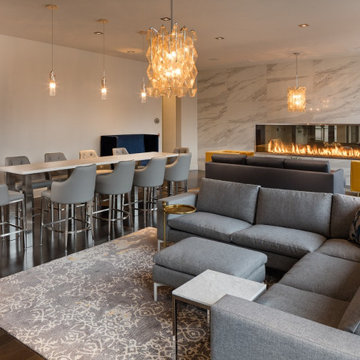
The Acucraft BLAZE 10 Linear See Through Gas Fireplace
120" x 30" Viewing Area
Dual Pane Glass Cooling Safe-to-Touch Glass
108" Line of Fire Natural Gas Burner
Wall Switch Control
Maplewood, NJ Apartment Complex
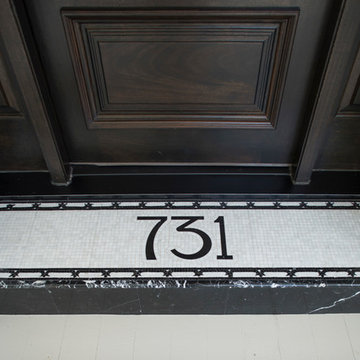
Inspiration for an expansive traditional front door in Houston with a single front door, a dark wood front door and coffered.
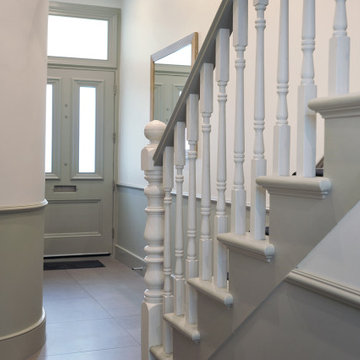
Neutral entrance hall into the colorful living room.
Mid-sized traditional entry hall in London with white walls, ceramic floors, a single front door, a gray front door, grey floor, coffered and decorative wall panelling.
Mid-sized traditional entry hall in London with white walls, ceramic floors, a single front door, a gray front door, grey floor, coffered and decorative wall panelling.
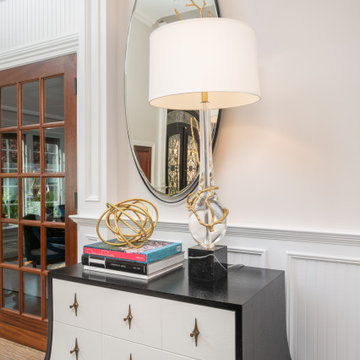
Stepping into this classic glamour dramatic foyer is a fabulous way to feel welcome at home. The color palette is timeless with a bold splash of green which adds drama to the space. Luxurious fabrics, chic furnishings and gorgeous accessories set the tone for this high end makeover which did not involve any structural renovations.
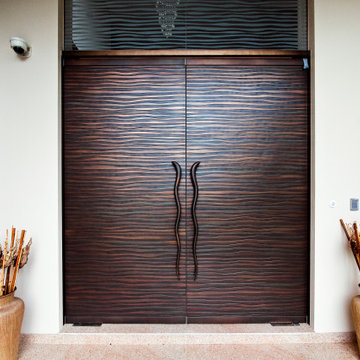
Inspiration for a large contemporary front door in Sydney with beige walls, porcelain floors, a double front door, a glass front door, beige floor and coffered.

modern front 5-panel glass door entry custom wall wood design treatment entry closet tile floor daylight windows 5-bulb modern chandelier
Design ideas for a modern front door in Salt Lake City with grey walls, ceramic floors, a black front door, brown floor, coffered and wood walls.
Design ideas for a modern front door in Salt Lake City with grey walls, ceramic floors, a black front door, brown floor, coffered and wood walls.
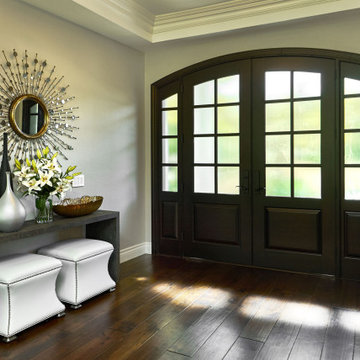
This is an example of a large transitional foyer in San Francisco with grey walls, dark hardwood floors, a double front door, a dark wood front door, brown floor and coffered.
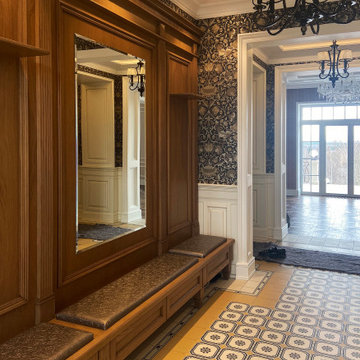
Photo of a traditional entry hall in Saint Petersburg with multi-coloured walls, porcelain floors, yellow floor, coffered and panelled walls.
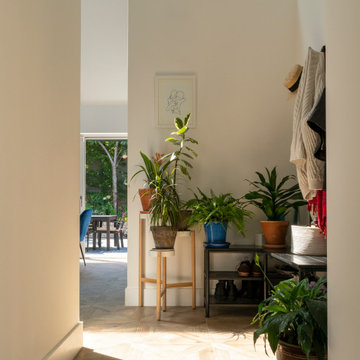
Large scandinavian vestibule in Other with white walls, ceramic floors, a single front door, a black front door, multi-coloured floor and coffered.
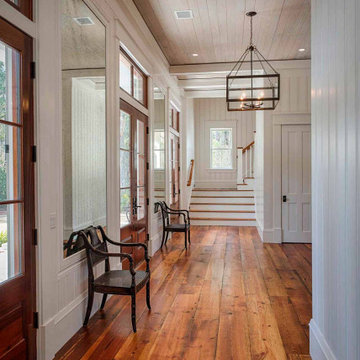
The foyer has a coffered ceiling, vertical shiplap walls, 12-inch wide heart pine floors that were circle-sawn from reclaimed barn beams.
Photo of a foyer in Other with white walls, medium hardwood floors, a double front door, a medium wood front door, brown floor, planked wall panelling and coffered.
Photo of a foyer in Other with white walls, medium hardwood floors, a double front door, a medium wood front door, brown floor, planked wall panelling and coffered.
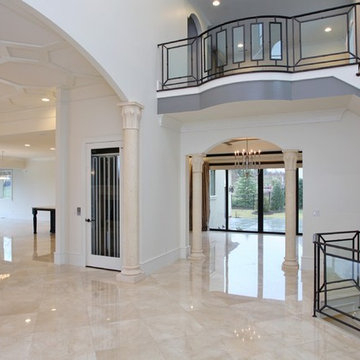
This modern mansion has a grand entrance indeed. To the right is a glorious 3 story stairway with custom iron and glass stair rail. The dining room has dramatic black and gold metallic accents. To the left is a home office, entrance to main level master suite and living area with SW0077 Classic French Gray fireplace wall highlighted with golden glitter hand applied by an artist. Light golden crema marfil stone tile floors, columns and fireplace surround add warmth. The chandelier is surrounded by intricate ceiling details. Just around the corner from the elevator we find the kitchen with large island, eating area and sun room. The SW 7012 Creamy walls and SW 7008 Alabaster trim and ceilings calm the beautiful home.
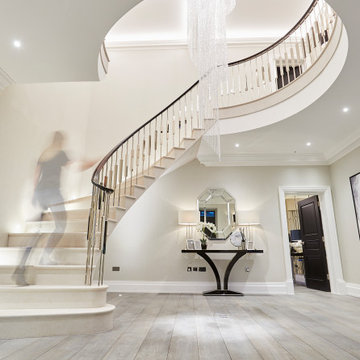
A full renovation of a dated but expansive family home, including bespoke staircase repositioning, entertainment living and bar, updated pool and spa facilities and surroundings and a repositioning and execution of a new sunken dining room to accommodate a formal sitting room.
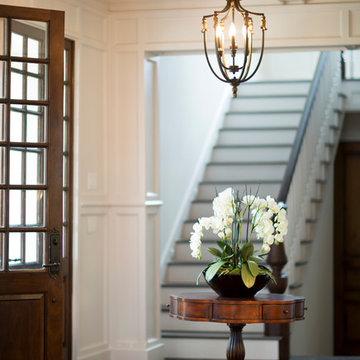
www.felixsanchez.com
Inspiration for an expansive traditional foyer in Houston with beige walls, medium hardwood floors, a double front door, a dark wood front door, brown floor and coffered.
Inspiration for an expansive traditional foyer in Houston with beige walls, medium hardwood floors, a double front door, a dark wood front door, brown floor and coffered.
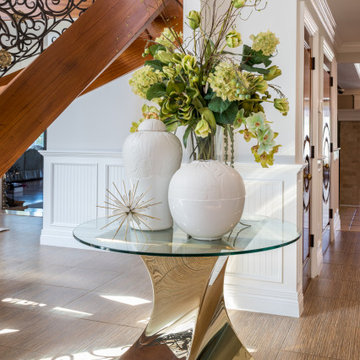
Stepping into this classic glamour dramatic foyer is a fabulous way to feel welcome at home. The color palette is timeless with a bold splash of green which adds drama to the space. Luxurious fabrics, chic furnishings and gorgeous accessories set the tone for this high end makeover which did not involve any structural renovations.
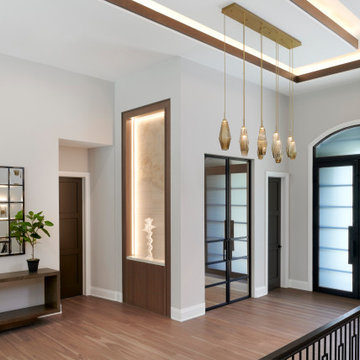
This is an example of a large contemporary foyer in Detroit with beige walls, light hardwood floors, a double front door, a black front door, brown floor and coffered.
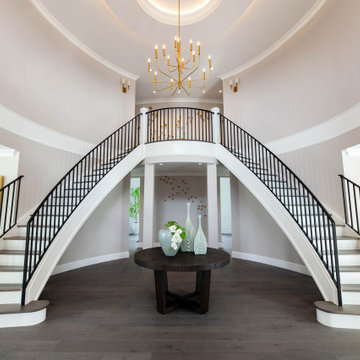
Photo of an expansive transitional foyer in Vancouver with grey walls, medium hardwood floors, a double front door, grey floor and coffered.
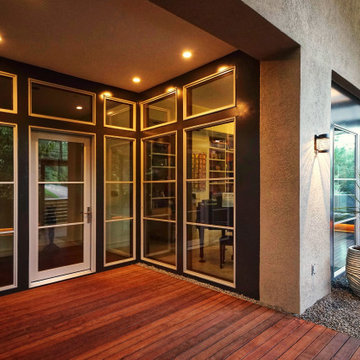
Front door replacement with low-profile architect series Pella windows. The intent was to open the entryway to the new shaded, private deck space and walkway.
Entryway Design Ideas with Coffered
6
