Entryway Design Ideas with Red Floor
Refine by:
Budget
Sort by:Popular Today
101 - 120 of 565 photos
Item 1 of 2
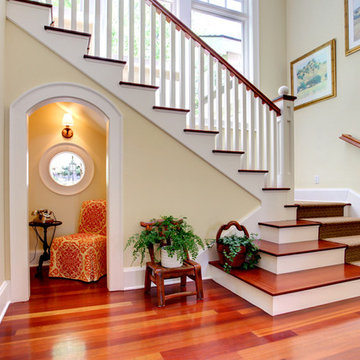
Stephanie Wiley Photography
Design by Charmean Neithart Interiors.
http://www.houzz.com/pro/cninteriors/charmean-neithart-interiors-llc
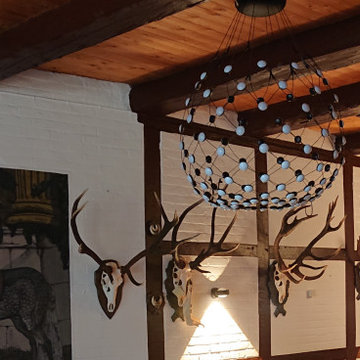
Tradition trifft Moderne - alte Bauerndiele mit moderner Beleuchtung. Leitungen mussten keine verlegt werden - die Leuchten werden über eine App gesteuert.
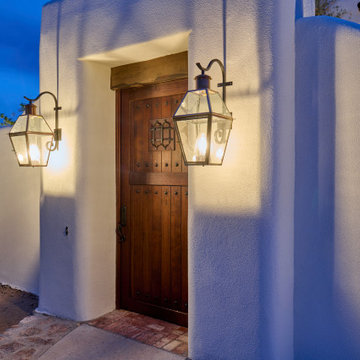
Coming home has never felt better...This complete exterior home renovation & curb appeal has vibes of Palm Springs written all over it!!! Views of the Organ Mountains surrounded by the Chihuahuan Desert creates an outdoor space like no other. Modifications were made to the courtyard walls, new entrance door, sunset balcony included removing an over designed standard staircase access with a new custom spiral staircase, a new T&G ceiling, minimized obstructing columns, replaced w/substantial cedar support beams. Stucco patch, repair & new paint, new down spouts & underground drainage were all key to making a better home. Now our client can come home with feel good vibes!!! Our next focus was the access driveway, taking boring to sophisticated. With nearly 9' of elevation change from the street to the home we wanted to create a fun and easy way to come home. 8" bed drystack limestone walls & planters were key to making the transition of elevation smooth, also being completely permeable, but with the strength to retain, these walls will be here for a lifetime. Accented with oversized Mossrock boulders and mossrock slabs used for steps, naturalized the environment, serving as break points and easy access. Native plants surrounded by natural vegetation compliments the flow with an outstanding lighting show when the sun goes down. Welcome to your home!!!

Photos by SpaceCrafting
Inspiration for a country mudroom in Minneapolis with brown walls, concrete floors and red floor.
Inspiration for a country mudroom in Minneapolis with brown walls, concrete floors and red floor.
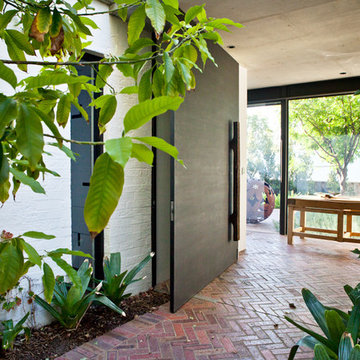
Inspiration for a contemporary front door in Perth with a pivot front door, brick floors and red floor.
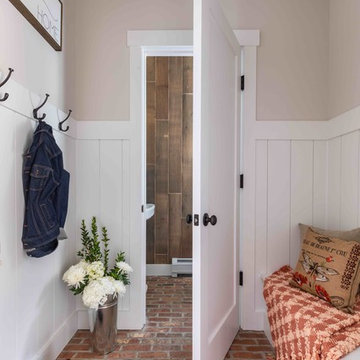
Mud Room
Inspiration for a country entryway in Burlington with multi-coloured walls, brick floors and red floor.
Inspiration for a country entryway in Burlington with multi-coloured walls, brick floors and red floor.
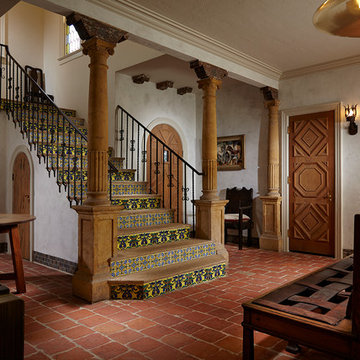
Remodel of Foyer with original John Volk columns
Design ideas for a mediterranean foyer in Miami with white walls, brick floors, a single front door, a medium wood front door and red floor.
Design ideas for a mediterranean foyer in Miami with white walls, brick floors, a single front door, a medium wood front door and red floor.
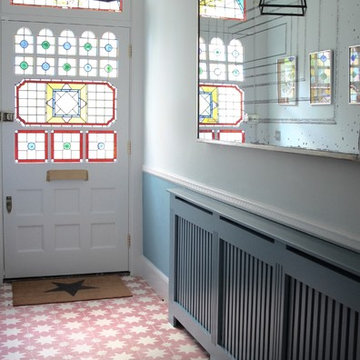
Entrance Hall to a beautiful victorian terraced house in west kensington. Original stained glass windows combined with contemporary chandeliers and colourful middle eastern style tiling. Interior designed by Olivia Emery
Built and decorated by Lethbridge London
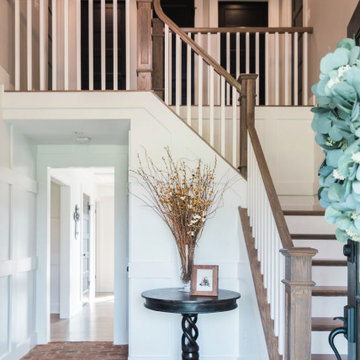
Photo of a mid-sized country foyer in Baltimore with white walls, brick floors, a single front door, a black front door and red floor.
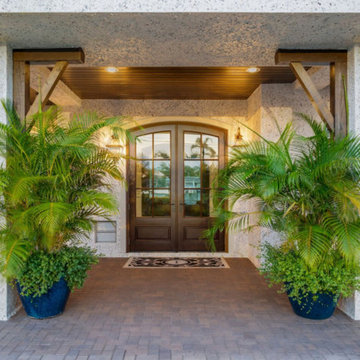
Rich Montalbano
Photo of a small front door in Tampa with white walls, brick floors, a double front door, a dark wood front door and red floor.
Photo of a small front door in Tampa with white walls, brick floors, a double front door, a dark wood front door and red floor.
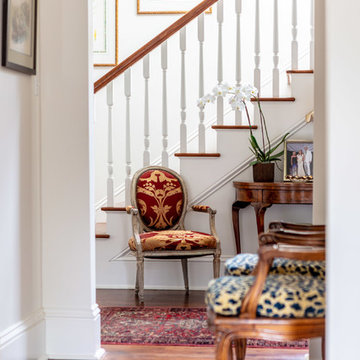
Photo of a mid-sized traditional foyer in Chicago with white walls, dark hardwood floors and red floor.
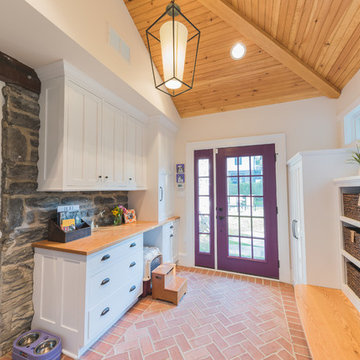
Is your closet busting at the seams? Or do you perhaps have no closet at all? Time to consider adding a mudroom to your house. Mudrooms are a popular interior design trend these days, and for good reason - they can house far more than a simple coat closet can. They can serve as a family command center for kids' school flyers and menus, for backpacks and shoes, for art supplies and sports equipment. Some mudrooms contain a laundry area, and some contain a mail station. Some mudrooms serve as a home base for a dog or a cat, with easy to clean, low maintenance building materials. A mudroom may consist of custom built-ins, or may simply be a corner of an existing room with pulled some clever, freestanding furniture, hooks, or shelves to house your most essential mudroom items.
Whatever your storage needs, extensive or streamlined, carving out a mudroom area can keep the whole family more organized. And, being more organized saves you stress and countless hours that would otherwise be spent searching for misplaced items.
While we love to design mudroom niches, a full mudroom interior design allows us to do what we do best here at Down2Earth Interior Design: elevate a space that is primarily driven by pragmatic requirements into a space that is also beautiful to look at and comfortable to occupy. I find myself voluntarily taking phone calls while sitting on the bench of my mudroom, simply because it's a comfortable place to be. My kids do their homework in the mudroom sometimes. My cat loves to curl up on sweatshirts temporarily left on the bench, or cuddle up in boxes on their way out to the recycling bins, just outside the door. Designing a custom mudroom for our family has elevated our lifestyle in so many ways, and I look forward to the opportunity to help make your mudroom design dreams a reality as well.
Photos by Ryan Macchione
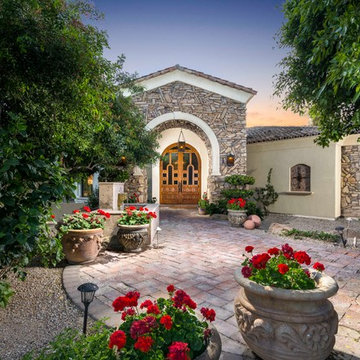
Photo of an expansive mediterranean front door in Phoenix with white walls, brick floors, a double front door, a medium wood front door and red floor.
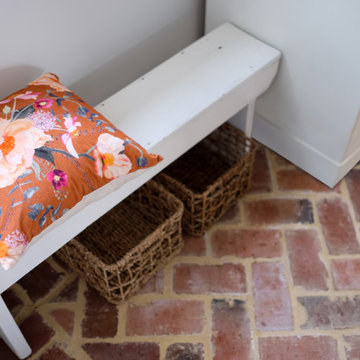
We reused our client's vintage bricks they had been saving and laid them herringbone style in their new mud room - a great link to the past history of this heritage worker's cottage.
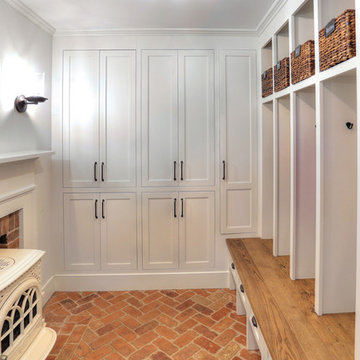
Inspiration for a mid-sized country mudroom in Bridgeport with white walls, brick floors and red floor.
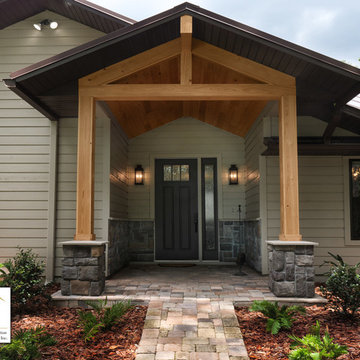
Front Entry Addition with Boral Cobblefield San Francisco Stone Based Columns & Wainscot. Clear Coated Cypress Tongue & Groove Ceiling. New ThermaTru 3-Lite, 2-Panel Door & Single Sidelite with Rainglass Inserts and Painted SW 7020 Black Fox to Match Bronze Windows. Feiss Pediment 2-Light Outdoor Sconces in Dark Aged Copper. Exterior Repainted in SW 7031 Mega Greige.
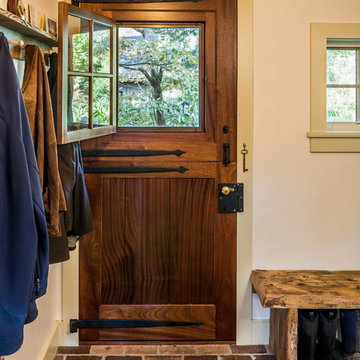
Angle Eye Photography
Small country mudroom in Philadelphia with white walls, brick floors, a dutch front door, red floor and a dark wood front door.
Small country mudroom in Philadelphia with white walls, brick floors, a dutch front door, red floor and a dark wood front door.
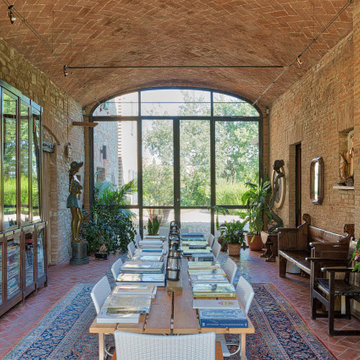
Foto: © Diego Cuoghi
Design ideas for an expansive traditional vestibule in Other with terra-cotta floors, a double front door, a metal front door, red floor, vaulted and brick walls.
Design ideas for an expansive traditional vestibule in Other with terra-cotta floors, a double front door, a metal front door, red floor, vaulted and brick walls.
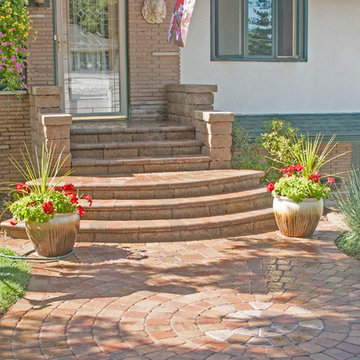
The fanned, curved stairs leading to the entry steps flanked by stepped retaining wall units make a stunning entrance to the home. The hardscape materials look beautiful with the home's brick façade and stucco exterior as well.
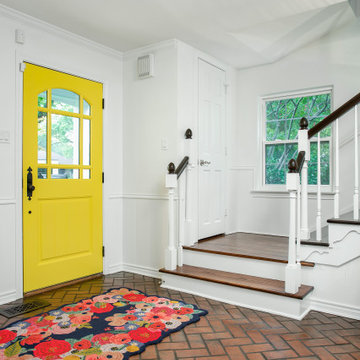
This 1960's home needed a little love to bring it into the new century while retaining the traditional charm of the house and entertaining the maximalist taste of the homeowners. Mixing bold colors and fun patterns were not only welcome but a requirement, so this home got a fun makeover in almost every room!
Original brick floors laid in a herringbone pattern had to be retained and were a great element to design around. They were stripped, washed, stained, and sealed. All wood floors in the home were also sanded, stained, and refinished so the front stairway got a mini-makeover as well. The bright yellow front door speaks for itself, and welcomes you to this stunning home.
Entryway Design Ideas with Red Floor
6