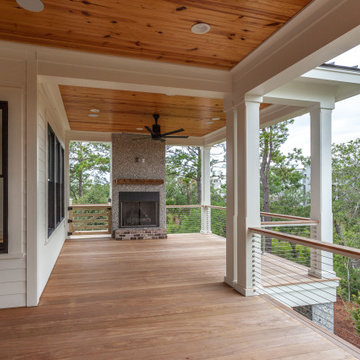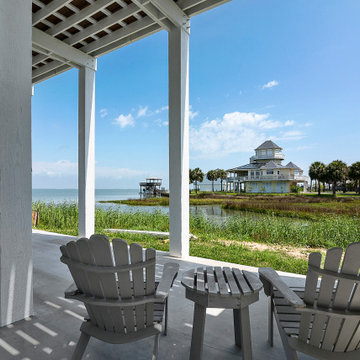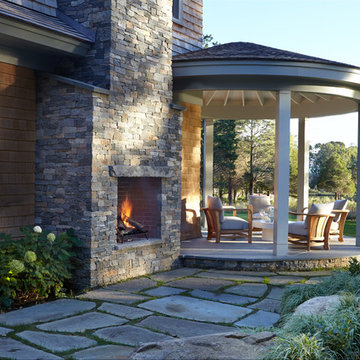Refine by:
Budget
Sort by:Popular Today
41 - 60 of 1,247 photos
Item 1 of 3
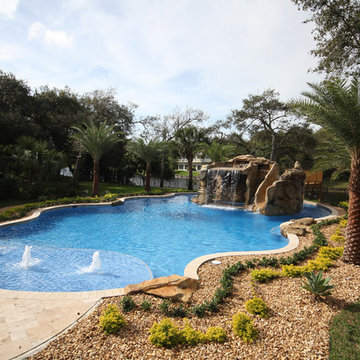
This beautiful custom pool and spa with rock waterfall, slide and lazy river has really everything you need for a backyard retreat without ever having to leave home. It's sunshelf and bubblers along with the rest of the water activities make it the complete pool setup!
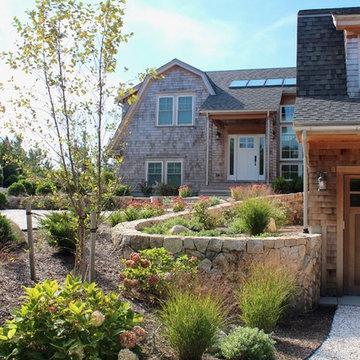
Design ideas for an expansive beach style sloped full sun garden for summer in Boston with a retaining wall.
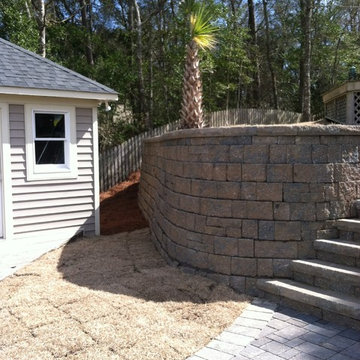
Sound front property in need of an updated retaining wall system, patios and stairs down to the dock
Inspiration for an expansive beach style courtyard partial sun garden for winter in Other with a retaining wall and concrete pavers.
Inspiration for an expansive beach style courtyard partial sun garden for winter in Other with a retaining wall and concrete pavers.
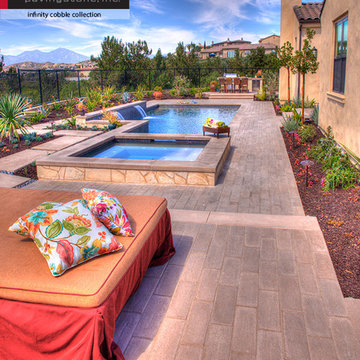
Infinity Plank Timber Top Limestone running the length of this back yard with a fireplace, Jacuzzi, pool, BBQ and outdoor eating, and two patio areas
This is an example of an expansive beach style courtyard rectangular natural pool in Orange County with a hot tub and concrete pavers.
This is an example of an expansive beach style courtyard rectangular natural pool in Orange County with a hot tub and concrete pavers.
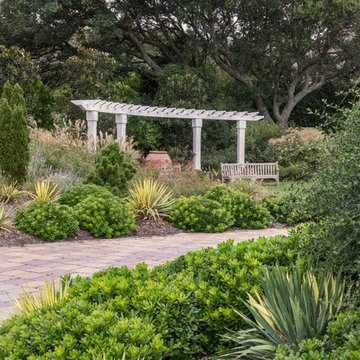
©Melissa Clark Photography. All rights reserved.
Inspiration for an expansive beach style courtyard full sun formal garden for summer in DC Metro with a garden path and brick pavers.
Inspiration for an expansive beach style courtyard full sun formal garden for summer in DC Metro with a garden path and brick pavers.
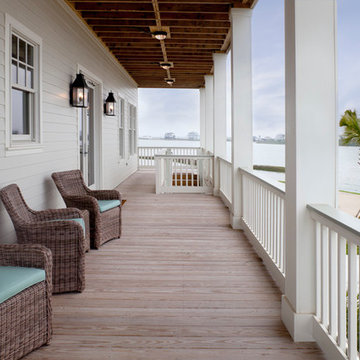
Morningside Architects, LLP
Structural Engineers: Palm Coast Structural
Contractor: Purple Sage Construction, Inc.
Interior Designer: Lisa McCollam Designs, LLC
Photographer: Rick Gardner Photography
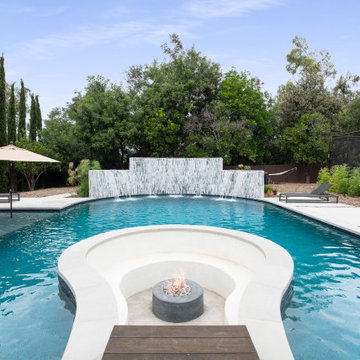
Modern back yard in this 1 1/2 acre land in Southern California
Inspiration for an expansive beach style backyard rectangular natural pool in Orange County with a water feature and concrete slab.
Inspiration for an expansive beach style backyard rectangular natural pool in Orange County with a water feature and concrete slab.
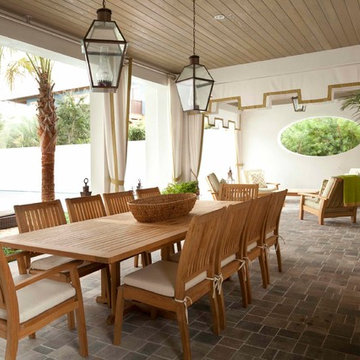
Emily Followill
Inspiration for an expansive beach style backyard verandah in Miami with natural stone pavers and a roof extension.
Inspiration for an expansive beach style backyard verandah in Miami with natural stone pavers and a roof extension.
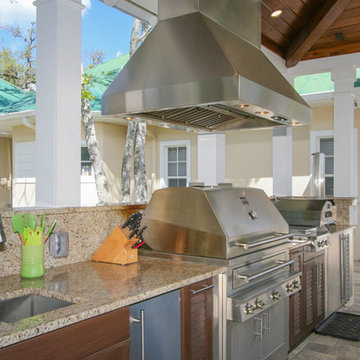
Challenge
This 2001 riverfront home was purchased by the owners in 2015 and immediately renovated. Progressive Design Build was hired at that time to remodel the interior, with tentative plans to remodel their outdoor living space as a second phase design/build remodel. True to their word, after completing the interior remodel, this young family turned to Progressive Design Build in 2017 to address known zoning regulations and restrictions in their backyard and build an outdoor living space that was fit for entertaining and everyday use.
The homeowners wanted a pool and spa, outdoor living room, kitchen, fireplace and covered patio. They also wanted to stay true to their home’s Old Florida style architecture while also adding a Jamaican influence to the ceiling detail, which held sentimental value to the homeowners who honeymooned in Jamaica.
Solution
To tackle the known zoning regulations and restrictions in the backyard, the homeowners researched and applied for a variance. With the variance in hand, Progressive Design Build sat down with the homeowners to review several design options. These options included:
Option 1) Modifications to the original pool design, changing it to be longer and narrower and comply with an existing drainage easement
Option 2) Two different layouts of the outdoor living area
Option 3) Two different height elevations and options for the fire pit area
Option 4) A proposed breezeway connecting the new area with the existing home
After reviewing the options, the homeowners chose the design that placed the pool on the backside of the house and the outdoor living area on the west side of the home (Option 1).
It was important to build a patio structure that could sustain a hurricane (a Southwest Florida necessity), and provide substantial sun protection. The new covered area was supported by structural columns and designed as an open-air porch (with no screens) to allow for an unimpeded view of the Caloosahatchee River. The open porch design also made the area feel larger, and the roof extension was built with substantial strength to survive severe weather conditions.
The pool and spa were connected to the adjoining patio area, designed to flow seamlessly into the next. The pool deck was designed intentionally in a 3-color blend of concrete brick with freeform edge detail to mimic the natural river setting. Bringing the outdoors inside, the pool and fire pit were slightly elevated to create a small separation of space.
Result
All of the desirable amenities of a screened porch were built into an open porch, including electrical outlets, a ceiling fan/light kit, TV, audio speakers, and a fireplace. The outdoor living area was finished off with additional storage for cushions, ample lighting, an outdoor dining area, a smoker, a grill, a double-side burner, an under cabinet refrigerator, a major ventilation system, and water supply plumbing that delivers hot and cold water to the sinks.
Because the porch is under a roof, we had the option to use classy woods that would give the structure a natural look and feel. We chose a dark cypress ceiling with a gloss finish, replicating the same detail that the homeowners experienced in Jamaica. This created a deep visceral and emotional reaction from the homeowners to their new backyard.
The family now spends more time outdoors enjoying the sights, sounds and smells of nature. Their professional lives allow them to take a trip to paradise right in their backyard—stealing moments that reflect on the past, but are also enjoyed in the present.
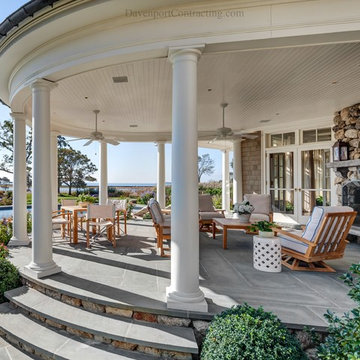
This custom built Nantucket style shingle waterfront home is located on Long Island Sound in the Greenwich area overlooking a tranquil cove. This waterside view photo shows a 'third' porch on the home (in addition to a screened porch and an open pergola). This projecting semi-circular "Summer Porch" sports Doric columns, a massive stone fireplace, poolside seating for 10 and a 180 degree view of Long Island Sound.
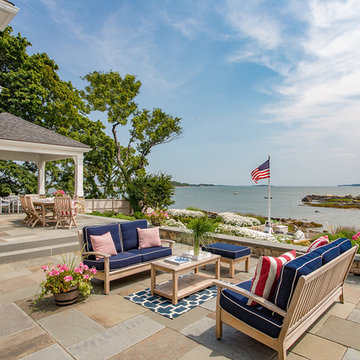
This is an example of an expansive beach style backyard patio in Boston with natural stone pavers and a roof extension.
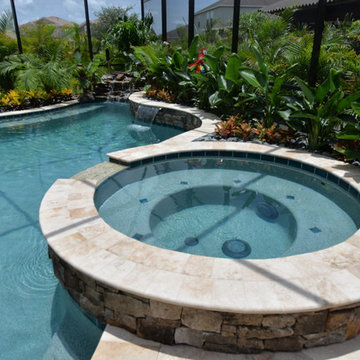
A gorgeous and spacious, free-form shaped pool – designed to maximize every inch of this backyard. This gunite, in-ground pool, includes a spa with a spillway, a sheer descent, and rock water features. It provides serene sounds to block white noise that’s around the area. From the interior finish, down to the waterline tile, every detail makes this pool one for the books.
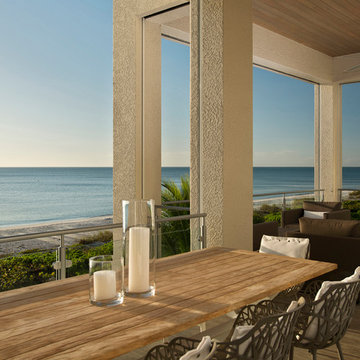
Randall Perry Photography
Design ideas for an expansive beach style balcony in Miami.
Design ideas for an expansive beach style balcony in Miami.
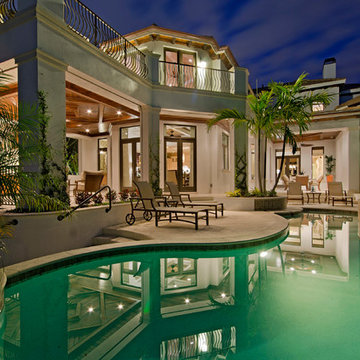
Lagoon style pool
This is an example of an expansive beach style backyard custom-shaped natural pool in Miami with a hot tub and natural stone pavers.
This is an example of an expansive beach style backyard custom-shaped natural pool in Miami with a hot tub and natural stone pavers.
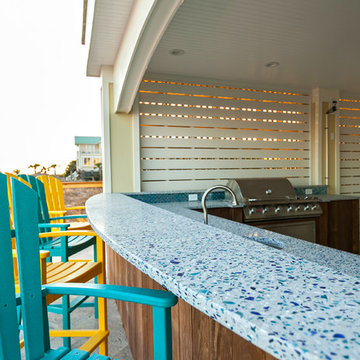
Manufacturer of custom recycled glass counter tops and landscape glass aggregate. The countertops are individually handcrafted and customized, using 100% recycled glass and diverting tons of glass from our landfills. The epoxy used is Low VOC (volatile organic compounds) and emits no off gassing. The newest product base is a high density, UV protected concrete. We now have indoor and outdoor options. As with the resin, the concrete offer the same creative aspects through glass choices.
Oceanfront Isle of Palms outdoor grill and kitchen surrounding a pool and dining area. Concrete tops
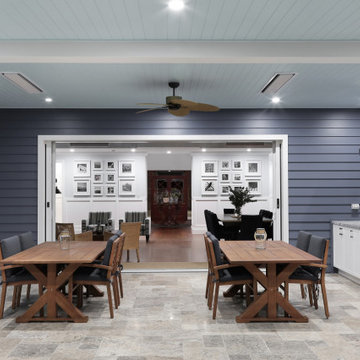
This outdoor space features travertine tiles in French Pattern, granite bench and splash back, built in BBQ and in ground swimming pool.
Inspiration for an expansive beach style backyard patio in Sunshine Coast with an outdoor kitchen, natural stone pavers and a roof extension.
Inspiration for an expansive beach style backyard patio in Sunshine Coast with an outdoor kitchen, natural stone pavers and a roof extension.
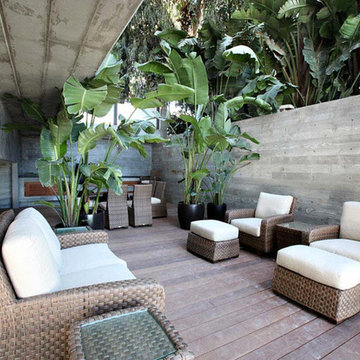
This home features concrete interior and exterior walls, giving it a chic modern look. The Interior concrete walls were given a wood texture giving it a one of a kind look.
We are responsible for all concrete work seen. This includes the entire concrete structure of the home, including the interior walls, stairs and fire places. We are also responsible for the structural concrete and the installation of custom concrete caissons into bed rock to ensure a solid foundation as this home sits over the water. All interior furnishing was done by a professional after we completed the construction of the home.
Expansive Beach Style Outdoor Design Ideas
3






