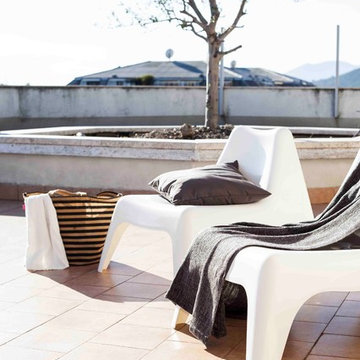Expansive Eclectic Deck Design Ideas
Refine by:
Budget
Sort by:Popular Today
21 - 40 of 117 photos
Item 1 of 3
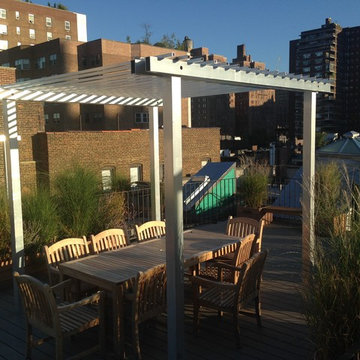
www.nyroofscapes.com
Photo of an expansive eclectic rooftop deck in New York with a container garden and a pergola.
Photo of an expansive eclectic rooftop deck in New York with a container garden and a pergola.
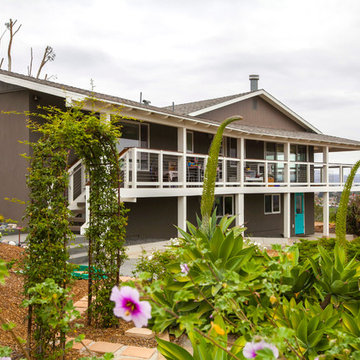
Wrap around covered deck with heavy timber post and beam construction. Photo: Preview First
Design ideas for an expansive eclectic side yard deck in San Diego with a roof extension.
Design ideas for an expansive eclectic side yard deck in San Diego with a roof extension.
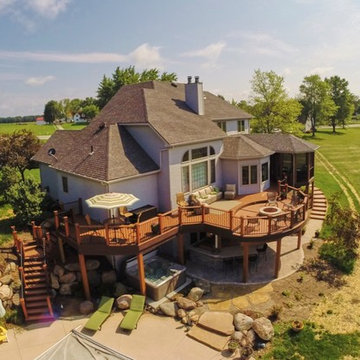
As you can see from these positively stunning and cutting edge pictures taken by a drone, this outdoor living space includes a two level deck with contours and an integrated fire pit, a screened porch, an outdoor kitchen and paver patio. In addition, a set of stairs were added to the opposite side of the deck from the screened porch to access the backyard as well as the area where the homeowners are adding an in ground pool. This new outdoor living multi-complex will also enhance poolside enjoyment.
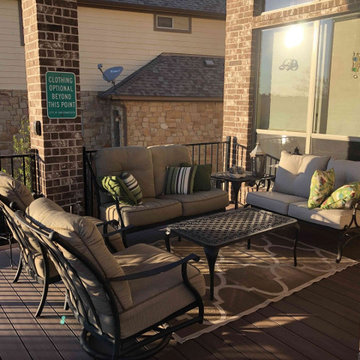
For their new deck surface, the homeowners chose low-maintenance synthetic decking by AZEK. Because Archadeck of Austin is a Platinum AZEK and TimberTech contractor, we have worked with these brands more than most deck builders. You can trust us to stay up-to-date with the correct installation methods and the latest AZEK and TimberTech outdoor building products.
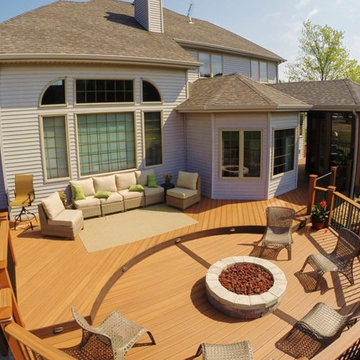
As you can see from these positively stunning and cutting edge pictures taken by a drone, this outdoor living space includes a two level deck with contours and an integrated fire pit, a screened porch, an outdoor kitchen and paver patio. In addition, a set of stairs were added to the opposite side of the deck from the screened porch to access the backyard as well as the area where the homeowners are adding an in ground pool. This new outdoor living multi-complex will also enhance poolside enjoyment.
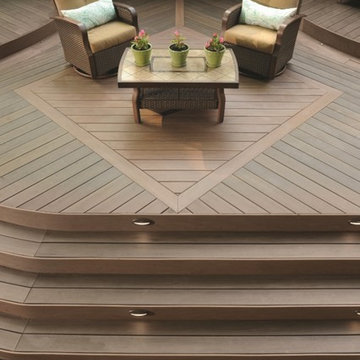
Every detail of this custom TimberTech deck was created with beauty and convenience in mind. The design includes curved stairs, a picture framed border, TimberTech post, riser and module deck lighting, and much more!
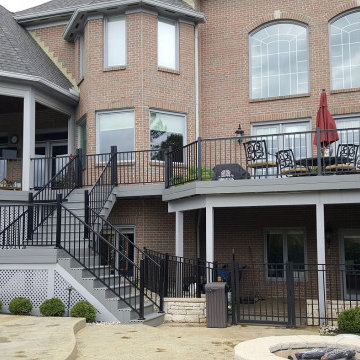
When these West Chester homeowners came to us they were ready to reduce the time it took to maintain a wooden deck of their size. They also wanted a clean, streamlined aesthetic update that would breathe new life into their outdoor space. Archadeck was able to deliver all of the above, and more, through deck resurfacing (redecking).
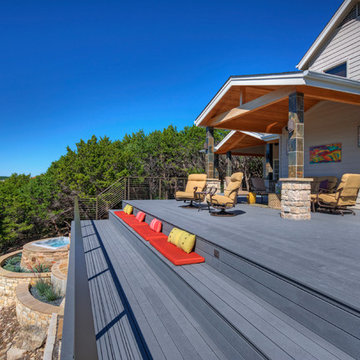
Porches and view decks remodeled. Previous guard rails blocked the view, but new guard rails were stepped down so that view from top of deck is unobstructed. Steps act as seats for bigger events.
Roof canopy in the foreground was existing, but new finishes were applied.
Composite decking and cable rails are new.
Columns are clad in slate at owner's request.
Construction by CG&S Design-Build
Photography by Stephen Knetig
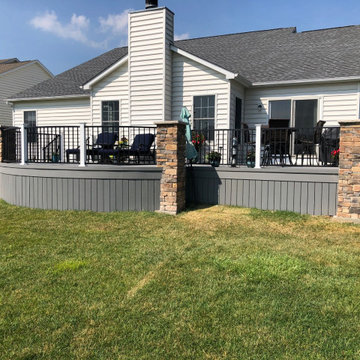
This curved deck we built in Powell, OH, illustrates an important point for homeowners who are considering deck replacement. Don’t replace your deck without having your new deck designed by a company that specializes in custom deck design —a company like Archadeck of Columbus. Proceeding without a custom design that truly excites you would be wasting an opportunity to finally have the deck of your dreams.
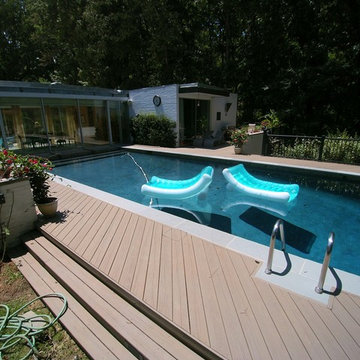
Archadeck of Birmingham built a free-standing deck around this pool and extended the deck opposite the house to create a lounge area under a large pergola. We built the deck with pressure-treated pine and the pergola with cedar. The railing, which extends the length of the deck and the pergola, is all aluminum.
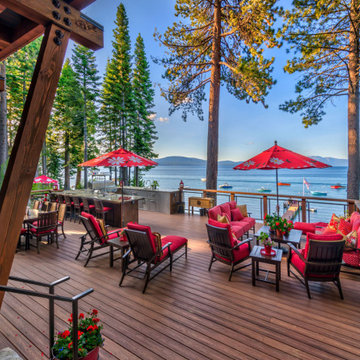
The new back deck features a large outdoor kitchen.
Photo: Vance Fox
Photo of an expansive eclectic backyard deck in Other with an outdoor kitchen and no cover.
Photo of an expansive eclectic backyard deck in Other with an outdoor kitchen and no cover.
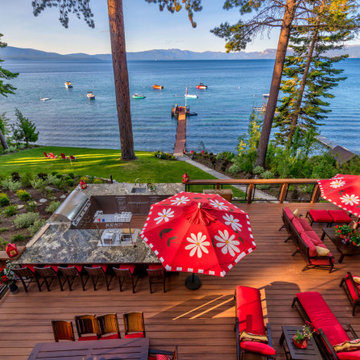
The new back deck features a large outdoor kitchen.
Photo: Vance Fox
Expansive eclectic backyard deck in Other with an outdoor kitchen and no cover.
Expansive eclectic backyard deck in Other with an outdoor kitchen and no cover.
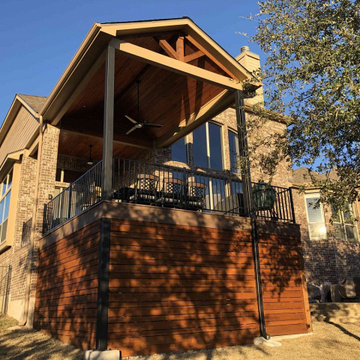
Tall, sturdy steel posts support the porch roof, which features an open gable design with decorative queen truss details at the open end of the gable. From this angle, you can see the interior porch ceiling we built with handcrafted, prefinished tongue-and-groove ceiling boards from Synergy Wood, our favorite. For breezes on a still day, we installed a heavy-duty ceiling fan. Finally, lighting recessed in the ceiling above will increase the functionality of this porch at night.
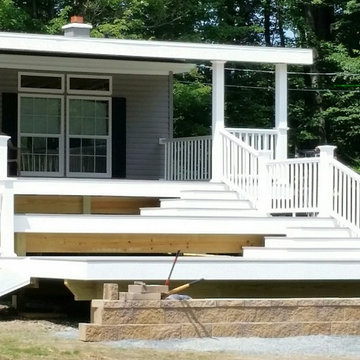
This photo shows how we built this deck due to the owners not wanting any obstruction to their view from the front of their home. each level is framed 24 inches lower than the previous. this deck was all pvc decking as well as pvc railings and posts. The only thing that is missing is the skirt boards that cover the framing under each level, and a couple support post caps seem to be on their way to being installed.
The upper level is 14' x 35'
The middle level is 12' x 20'
The lower level is 8' x 20'
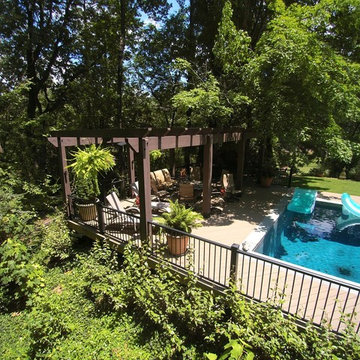
Archadeck of Birmingham built a free-standing deck around this pool and extended the deck opposite the house to create a lounge area under a large pergola. We built the deck with pressure-treated pine and the pergola with cedar. The railing, which extends the length of the deck and the pergola, is all aluminum.
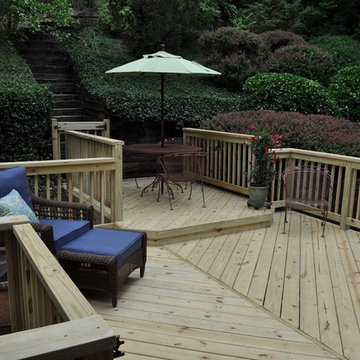
Franklin, TN, multi-level wooden deck with custom wood railing. The design makes accessibility to the hillside home easy with an integrated deck that leads to the stairway to the house.
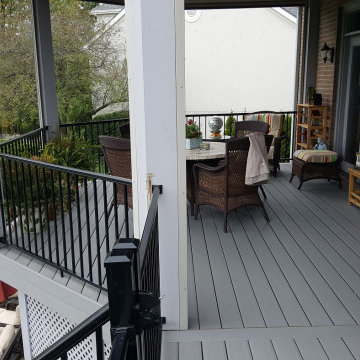
In addition to the redecking, Archadeck of West Central & Southwest Ohio also updated the flooring of the existing covered porch to the same TimberTech Edge decking. As the finishing element, we updated the deck and porch railing to a complimentary black aluminum Outlook rail. The end result of this project is just stunning!
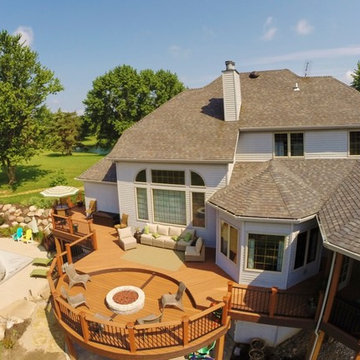
As you can see from these positively stunning and cutting edge pictures taken by a drone, this outdoor living space includes a two level deck with contours and an integrated fire pit, a screened porch, an outdoor kitchen and paver patio. In addition, a set of stairs were added to the opposite side of the deck from the screened porch to access the backyard as well as the area where the homeowners are adding an in ground pool. This new outdoor living multi-complex will also enhance poolside enjoyment.
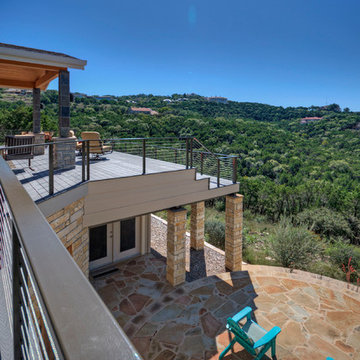
Porches and view decks remodeled. Previous guard rails blocked the view, but new guard rails were stepped down so that view from top of deck is unobstructed. Steps act as seats for bigger events.
Composite decking and cable rails are new.
Construction by CG&S Design-Build
Photography by Stephen Knetig
Expansive Eclectic Deck Design Ideas
2
