Expansive Eclectic Deck Design Ideas
Refine by:
Budget
Sort by:Popular Today
61 - 80 of 117 photos
Item 1 of 3
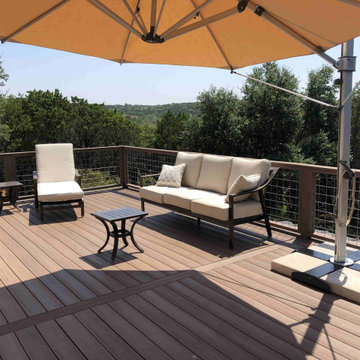
The deck we built as part of this custom outdoor living combo space spans 32 ft. × 16 ft., a wonderfully spacious area for relaxing, soaking up the sun and watching the swimmers below. Keep in mind, this deck is 10 ft. above grade! We used four steel posts to support the deck structure. For their low-maintenance deck, these West Austin homeowners selected PVC decking from AZEK’s Vintage Collection in English Walnut. We designed the deck with a parting board and perimeter board. No rough edges around this deck!
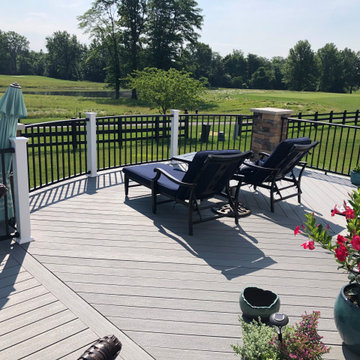
For this deck, our clients' selected TimberTech composite decking in the Maritime Gray color. It’s the perfect contrast to the lighter siding on the home. For their deck railing, they selected Westbury black aluminum rail sections with white vinyl sleeves on the rail posts. For the deck skirting, we used the same TimberTech Maritime Gray decking used for the deck surface and steps.
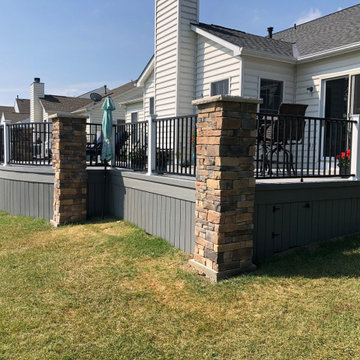
Construction of the deck’s beautiful stone veneer columns was more complex than you might think. Each column rests on a concrete pad, and we dug piers under the pads to ensure no movement of the stone veneer in the future. Then we built a wood frame for each column and applied the stone veneer. The homeowners chose Dutch Quality Stone. The color they selected is Sienna, and the specific pattern is Weather Ledge. The pillar caps are natural limestone with a smooth surface on top and a rock face finish around the edges.
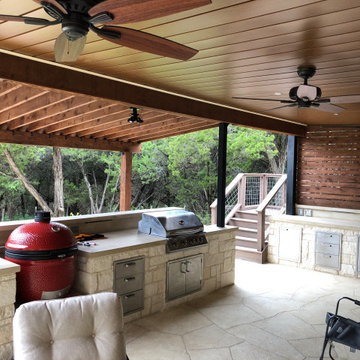
With plenty of room for the “covered patio” under this deck, we designed two distinct areas for outdoor living. One area is for the outdoor kitchen and one is for pure relaxing. This outdoor kitchen holds all of the features the homeowners wanted. They have a place for their kamado grill, a full-size fridge (not yet installed when these photos were taken), storage space and much more.
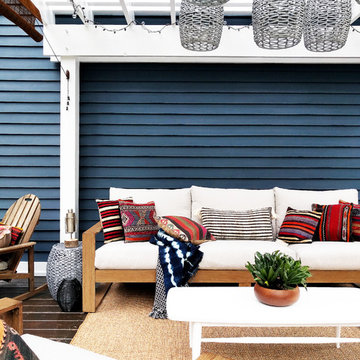
Photo by insiemehouse.com
Design ideas for an expansive eclectic backyard deck in New York with a pergola.
Design ideas for an expansive eclectic backyard deck in New York with a pergola.
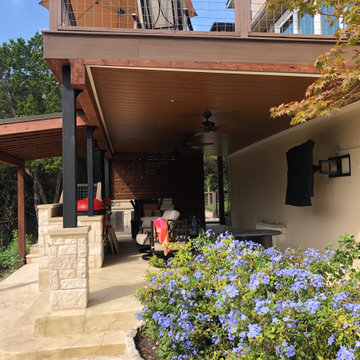
With plenty of room for the “covered patio” under this deck, we designed two distinct areas for outdoor living. One area is for the outdoor kitchen and one is for pure relaxing. This outdoor kitchen holds all of the features the homeowners wanted. They have a place for their kamado grill, a full-size fridge (not yet installed when these photos were taken), storage space and much more.
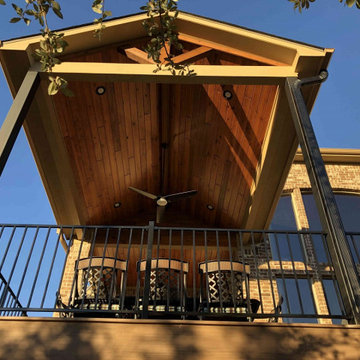
Tall, sturdy steel posts support the porch roof, which features an open gable design with decorative queen truss details at open end of the gable. From this angle you can see the interior porch ceiling we built with handcrafted, prefinished tongue-and-groove ceiling boards from Synergy Wood, our favorite. For breezes on a still day, we installed a heavy-duty ceiling fan. Finally, lighting recessed in the ceiling above will increase the functionality of this porch at night.
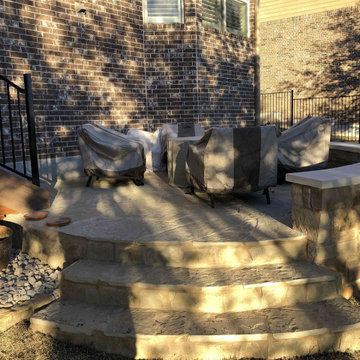
The slope of this back yard means the deck is pretty far away from ground level. The homeowners wanted an additional outdoor space they could enjoy at the lower level, too. We designed a curvilinear patio with a curved stone seating wall that hugs the intimate seating area. The patio surface is a durable, textured concrete overlay. The stone seating wall features a smooth Lueders stone top.
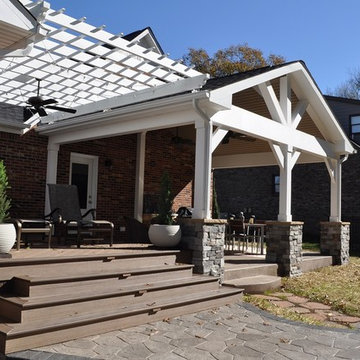
Archadeck of Nashville built this multi-faceted outdoor living space in Columbia, TN. The design features a TimberTech composite deck with a covered porch and floating pergola. Integrated LED riser light aid in delivering safety and ambiance in the evening.
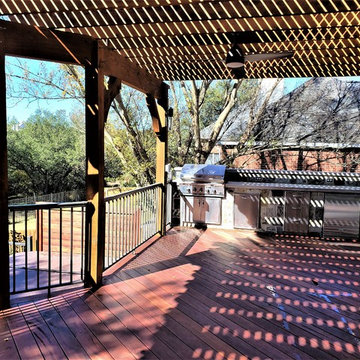
We built the outdoor kitchen with silver mist chopped stone, another beautiful material included in this project. The homeowners’ selection of materials was top shelf throughout. These fine materials combined with Archadeck of Austin’s functional and beautiful deck design resulted in a spectacular outdoor living project.
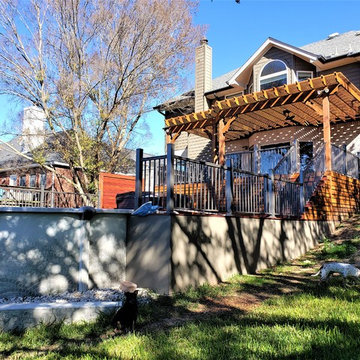
Under the pool deck we installed double joists to accommodate the weight of the hot tub. We built a huge storage area under the deck, large enough to walk into – about 8 feet high. We finished off the storage area with 2-inch gravel to ensure proper drainage and avoid wash out. The service panel for the hot tub is under the deck, and we installed lighting there to provide visibility when service is required.
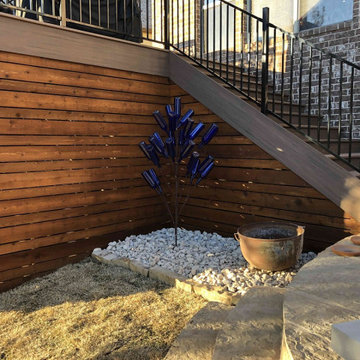
The black iron deck railing is from Fortress. The skirting around the bottom of the deck/porch is Western red cedar, a beautiful way to conceal an under-deck storage area!
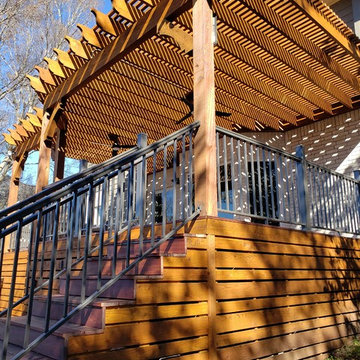
The pergola over the upper deck is built with cedar, and the skirting around the upper deck is cedar, too. For the skirting around the pool deck we used Hardieboard.
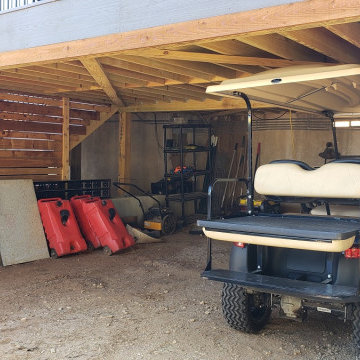
In addition to designing and building all of the structures you see, we added large concrete beam walls at ground level to solve an existing problem. Water from rainfall had been running into the area under the old deck. The low concrete walls we added to the deck design now divert water properly. The homeowners are quite glad to be rid of that problem! The new design provides plenty of storage space under the deck so they can easily store their waterfront toys.
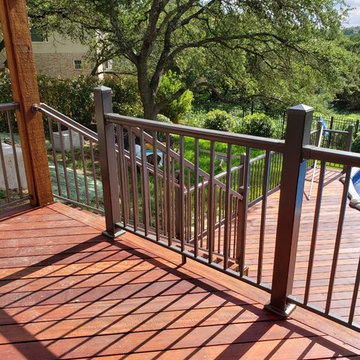
The deck railings are Solutions aluminum railings in bronze. For the lighting on the deck railing posts we used Dekor up/down lights. We also designed the pergola with lighting that shines down onto the deck. The effect of the lights on this beautiful deck at night is just stunning!!
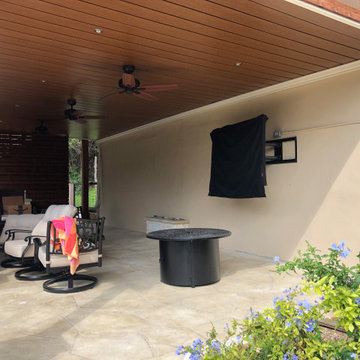
We are so confident that this dry deck space will stay dry, we installed a TV mount for the clients’ TV beneath the deck. While you’re looking at the TV, take a look at the “crown molding” above it. That’s not crown molding! What appears to be “trim” is actually a gutter, part of the under-deck drainage system we installed to keep the new patio dry.
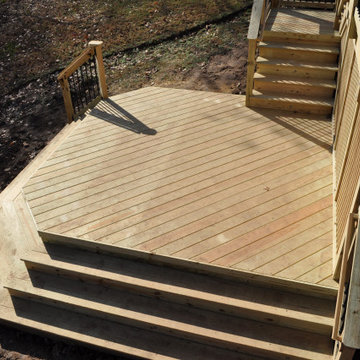
Every deck we build is different. Each design we create is as unique as the clients we are building them for. Whether you choose a wooden or low-maintenance decking material we can help guide you on which will function best with your specific needs. We pride ourselves on knowing how to make your outdoor space perfect before we even break ground.
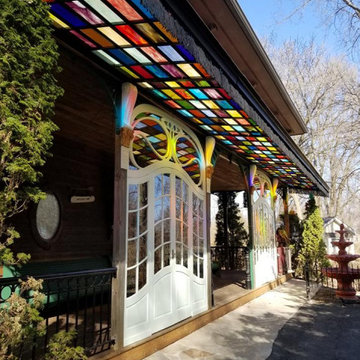
This awning was custom designed and built, and installed in 2017 by Kerbi and her father, Brian. It has a steel sash and measures 45 feet long and 5 feet wide.
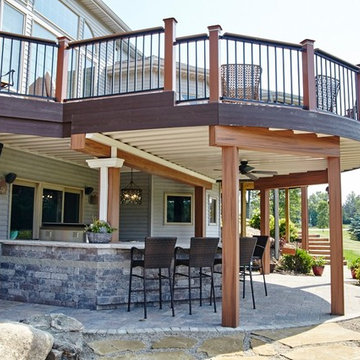
As you can see from these positively stunning and cutting edge pictures taken by a drone, this outdoor living space includes a two level deck with contours and an integrated fire pit, a screened porch, an outdoor kitchen and paver patio. In addition, a set of stairs were added to the opposite side of the deck from the screened porch to access the backyard as well as the area where the homeowners are adding an in ground pool. This new outdoor living multi-complex will also enhance poolside enjoyment.
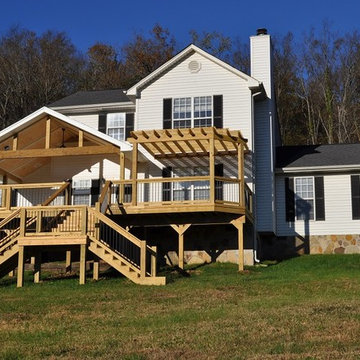
This Murfreesboro custom front entry earned Archadeck of Nashville a coveted Archadeck National Design Contest Award. The custom pergola over the front deck and covered porch allow for endless outdoor living options. The sweeping double staircase welcomes guests to the front door with open arms.
Expansive Eclectic Deck Design Ideas
4