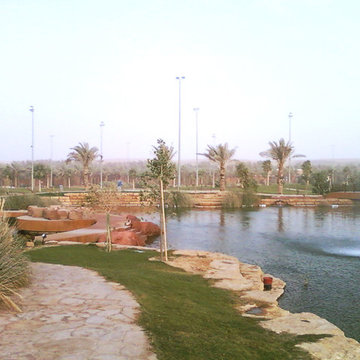Expansive Eclectic Deck Design Ideas
Refine by:
Budget
Sort by:Popular Today
101 - 116 of 116 photos
Item 1 of 3
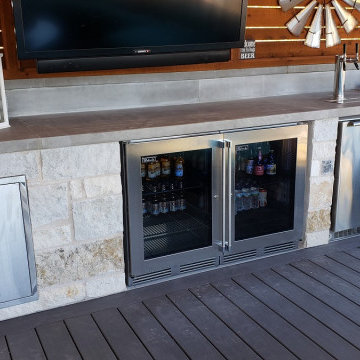
The stone we used for the outdoor kitchen is a mixture of silver mist stone with white and autumn blend stone throughout. The counter is made of dark gray Lueders stone caps. The outdoor kitchen includes a large grill, two refrigerators, a kegerator, and an ice bin.
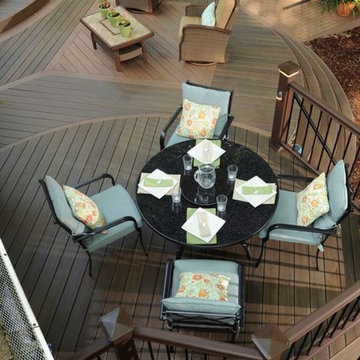
Composite deck built with TimberTech Earthwood Evolutions Legacy in Mocha with a parting board, inlay and picture-framed border built from TimberTech Legacy decking in Pecan. We designed the deck using radius steps to double as additional seating in the space, along with a custom built-in bench seat.
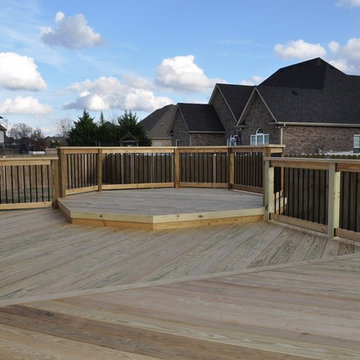
This elegant pressure treated wooden deck features a raised octagonal area for dining. The deck railing is pressure treated wood with aluminum pickets.
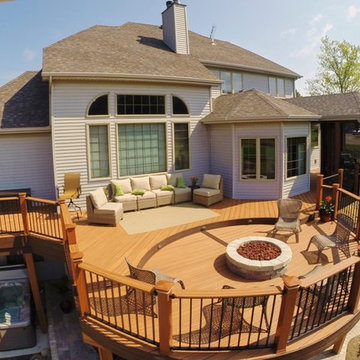
As you can see from these positively stunning and cutting edge pictures taken by a drone, this outdoor living space includes a two level deck with contours and an integrated fire pit, a screened porch, an outdoor kitchen and paver patio. In addition, a set of stairs were added to the opposite side of the deck from the screened porch to access the backyard as well as the area where the homeowners are adding an in ground pool. This new outdoor living multi-complex will also enhance poolside enjoyment.
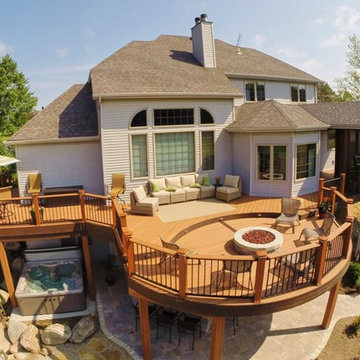
As you can see from these positively stunning and cutting edge pictures taken by a drone, this outdoor living space includes a two level deck with contours and an integrated fire pit, a screened porch, an outdoor kitchen and paver patio. In addition, a set of stairs were added to the opposite side of the deck from the screened porch to access the backyard as well as the area where the homeowners are adding an in ground pool. This new outdoor living multi-complex will also enhance poolside enjoyment.
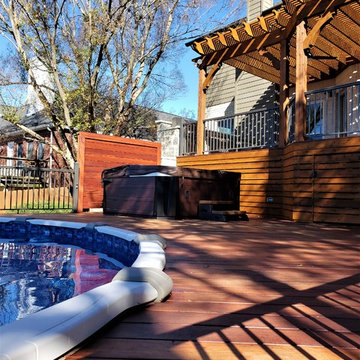
For their multi-level deck, the homeowners chose tigerwood, one of the exotic hardwood decking options. It’s hard to beat the beauty and durability of tigerwood. We also used tigerwood for the privacy screen behind the hot tub.
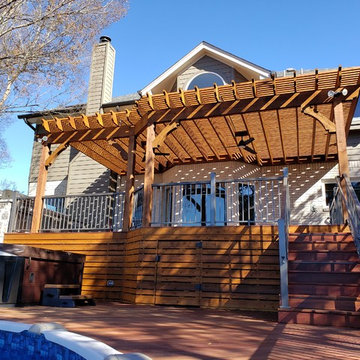
The pergola over the upper deck is built with cedar, and the skirting around the upper deck is cedar, too. For the skirting around the pool deck we used Hardieboard.
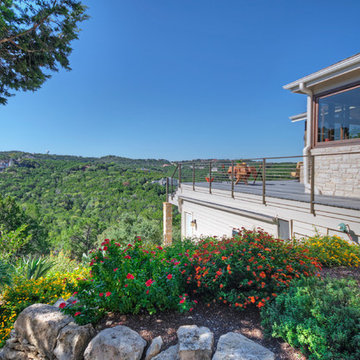
Porches and view decks remodeled. Previous guard rails blocked the view, but new guard rails were stepped down so that view from top of deck is unobstructed.
Composite decking and cable rails are new.
Construction by CG&S Design-Build
Photography by Stephen Knetig
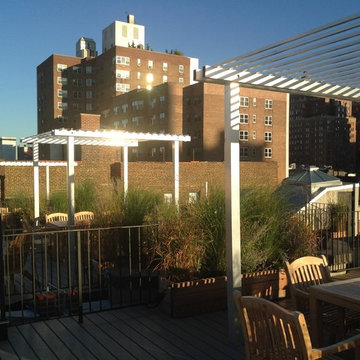
www.nyroofscapes.com
Expansive eclectic rooftop deck in New York with a container garden and a pergola.
Expansive eclectic rooftop deck in New York with a container garden and a pergola.
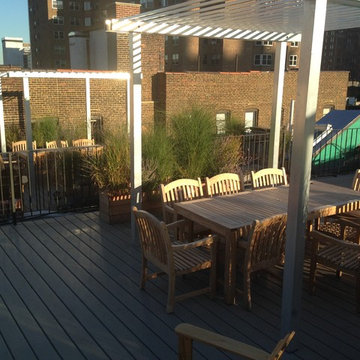
www.nyroofscapes.com
Inspiration for an expansive eclectic rooftop deck in New York with a container garden and a pergola.
Inspiration for an expansive eclectic rooftop deck in New York with a container garden and a pergola.
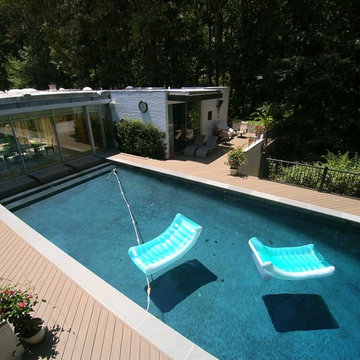
Archadeck of Birmingham built a free-standing deck around this pool and extended the deck opposite the house to create a lounge area under a large pergola. We built the deck with pressure-treated pine and the pergola with cedar. The railing, which extends the length of the deck and the pergola, is all aluminum.
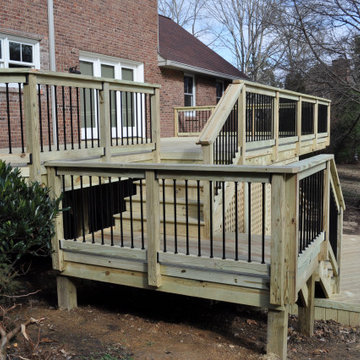
We used Deckorators black aluminum railing to add contrast to the design. The lower level of the deck makes the perfect transition into their spacious backyard. Archadeck of Nashville added integrated LED stair lighting to the project for safety and ambiance in the evening.
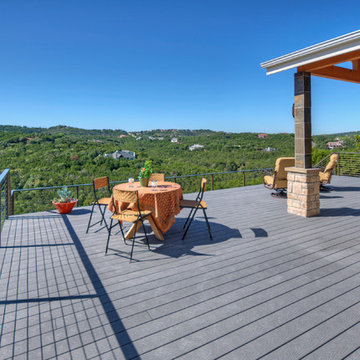
Porches and view decks remodeled. Previous guard rails blocked the view, but new guard rails were stepped down so that view from top of deck is unobstructed.
Roof canopy in the foreground was existing, but new finishes were applied.
Composite decking and cable rails are new.
Columns are clad in slate at owner's request.
Construction by CG&S Design-Build
Photography by Stephen Knetig
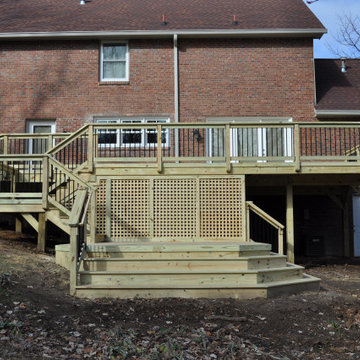
Archadeck of Nashville comes to the rescue with this stunning, bi-level custom deck design. The deck is built from Southern pressure-treated pine and features a stunning parting board adding dynamic aesthetics. The new deck is spacious enough for whatever the homeowners have in mind, from entertaining to sunsets for two. The deck is accessible from all areas of the home’s second story. This allows the deck to be conveniently used as an extension of the home’s interior when hosting family and friends.
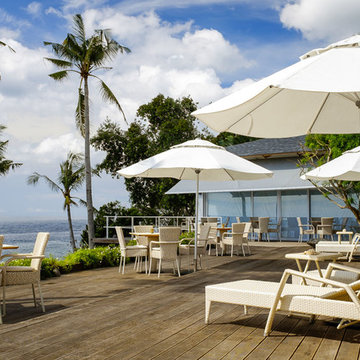
MS Interior & Architectural Photography
Inspiration for an expansive eclectic backyard deck in London.
Inspiration for an expansive eclectic backyard deck in London.
Expansive Eclectic Deck Design Ideas
6
