Expansive Family Room Design Photos with Light Hardwood Floors
Refine by:
Budget
Sort by:Popular Today
41 - 60 of 1,459 photos
Item 1 of 3
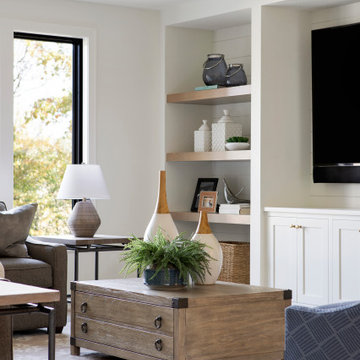
Design ideas for an expansive transitional open concept family room in Minneapolis with white walls, light hardwood floors, a built-in media wall, beige floor and planked wall panelling.
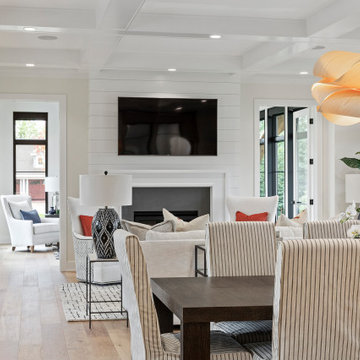
Contemporary great room.
Expansive open concept family room in Minneapolis with white walls, light hardwood floors, a standard fireplace, a stone fireplace surround, a wall-mounted tv, brown floor and coffered.
Expansive open concept family room in Minneapolis with white walls, light hardwood floors, a standard fireplace, a stone fireplace surround, a wall-mounted tv, brown floor and coffered.
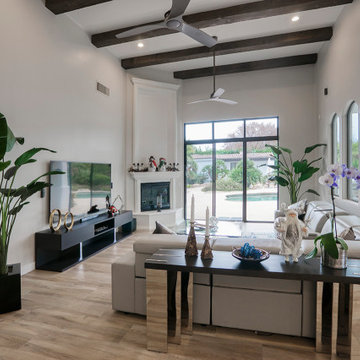
Inspiration for an expansive contemporary enclosed family room in Phoenix with grey walls, light hardwood floors, a corner fireplace, a plaster fireplace surround, a wall-mounted tv and brown floor.
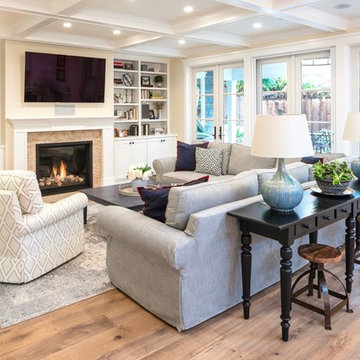
Paul Keitz Photography, UMK Architecture
Design ideas for an expansive transitional open concept family room in San Francisco with beige walls, light hardwood floors, a standard fireplace, a stone fireplace surround and a wall-mounted tv.
Design ideas for an expansive transitional open concept family room in San Francisco with beige walls, light hardwood floors, a standard fireplace, a stone fireplace surround and a wall-mounted tv.
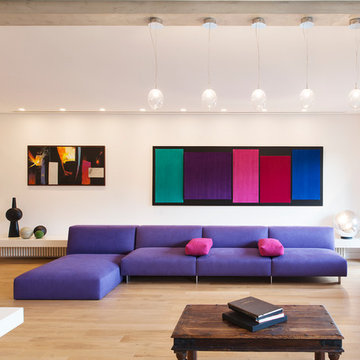
Anna Galante Photography
Expansive contemporary open concept family room in Rome with a library, white walls, light hardwood floors and a freestanding tv.
Expansive contemporary open concept family room in Rome with a library, white walls, light hardwood floors and a freestanding tv.
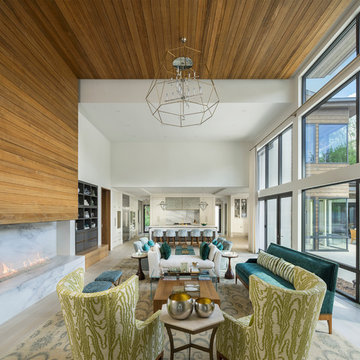
Photos: Josh Caldwell
Inspiration for an expansive contemporary open concept family room in Salt Lake City with white walls, a ribbon fireplace, a stone fireplace surround, no tv, light hardwood floors and beige floor.
Inspiration for an expansive contemporary open concept family room in Salt Lake City with white walls, a ribbon fireplace, a stone fireplace surround, no tv, light hardwood floors and beige floor.
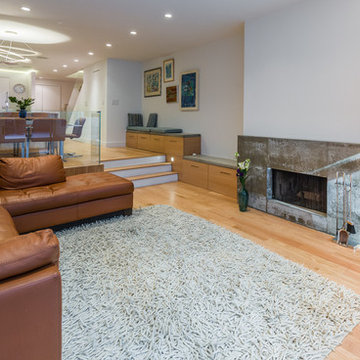
The spacious living room exudes serenity and relaxation. The custom-made bench aligning the wall combines with the fireplace and oak hardwood floors to complete a pensive scene.
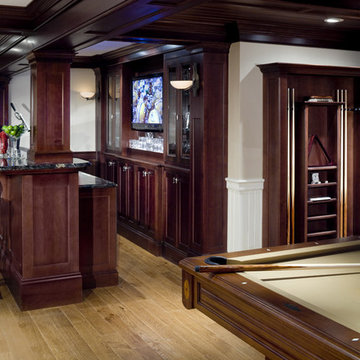
Billiard lounge and bar
Greg Premru Photography Inc.
Expansive traditional open concept family room in Boston with a game room, beige walls, light hardwood floors, no fireplace and a built-in media wall.
Expansive traditional open concept family room in Boston with a game room, beige walls, light hardwood floors, no fireplace and a built-in media wall.
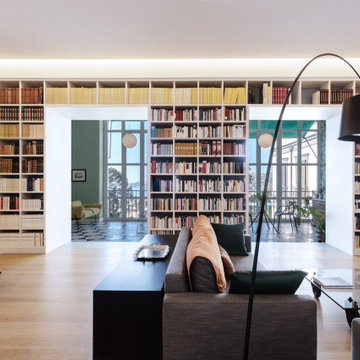
Una cornice di libri inquadra il panorama sul Golfo e segna il passaggio fra l'ampia sala e la veranda.
Foto: https://www.houzz.it/pro/cristinacusani/cristina-cusani

This design involved a renovation and expansion of the existing home. The result is to provide for a multi-generational legacy home. It is used as a communal spot for gathering both family and work associates for retreats. ADA compliant.
Photographer: Zeke Ruelas
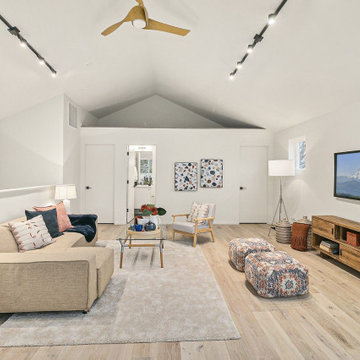
Design ideas for an expansive scandinavian loft-style family room in Seattle with a game room, white walls, light hardwood floors, no fireplace, a wall-mounted tv, beige floor and vaulted.
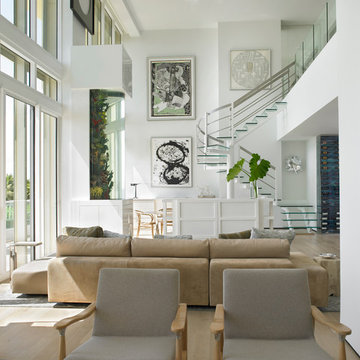
PHOTO BY: TROY CAMPBELL
An elegant, serpentine staircase of metal and glass makes a sleek descent from the upper level into the Great Room. A large fish tank in the dining area from Living Color Aquariums brings the seascape table side.
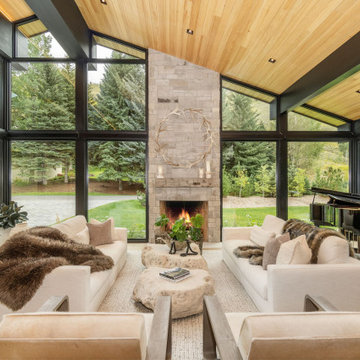
Great rooms are perhaps the hallmark of residential design in the first decades of this century, creating beautiful expansive spaces for families to enjoy. This great room is remarkable with vaulted ceiling and a huge accordion door opening to a covered patio. Its book ended with a natural stone wall in the kitchen and a stone wrapped two story fireplace in the living room.
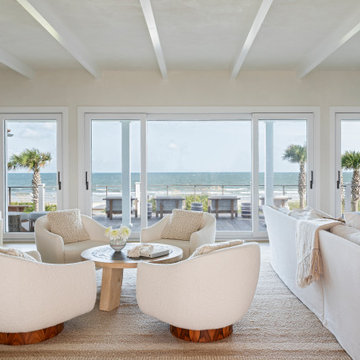
Expansive beach style open concept family room in Charleston with white walls, light hardwood floors, a standard fireplace, a plaster fireplace surround, a wall-mounted tv, beige floor and exposed beam.
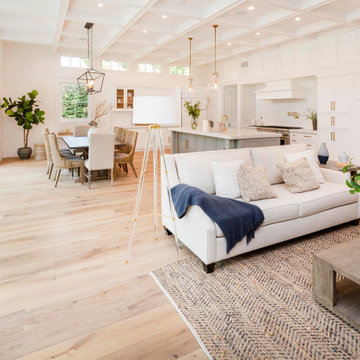
This is an example of an expansive modern open concept family room in San Diego with white walls, light hardwood floors and coffered.
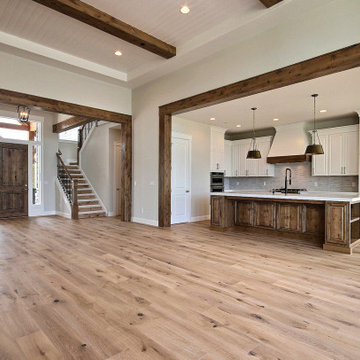
This Multi-Level Transitional Craftsman Home Features Blended Indoor/Outdoor Living, a Split-Bedroom Layout for Privacy in The Master Suite and Boasts Both a Master & Guest Suite on The Main Level!
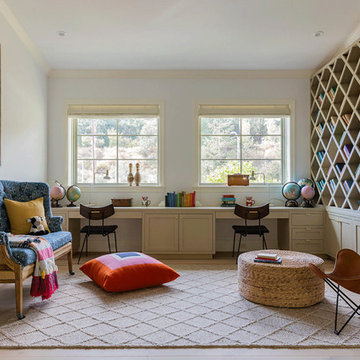
Blake Worthington, Rebecca Duke
Photo of an expansive country enclosed family room in Los Angeles with beige walls, light hardwood floors, a library, beige floor and no tv.
Photo of an expansive country enclosed family room in Los Angeles with beige walls, light hardwood floors, a library, beige floor and no tv.
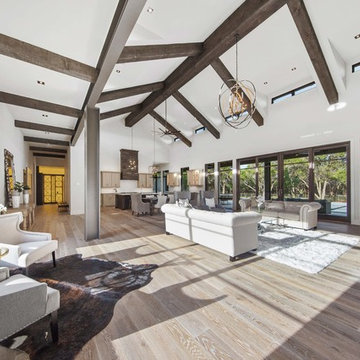
Lauren Keller
Photo of an expansive transitional open concept family room in Austin with white walls, light hardwood floors and brown floor.
Photo of an expansive transitional open concept family room in Austin with white walls, light hardwood floors and brown floor.
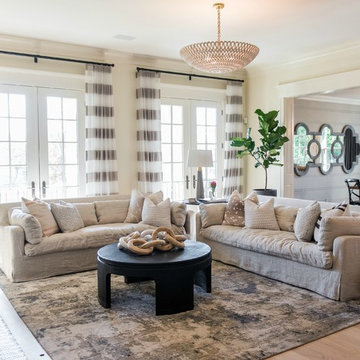
Sarah Shields Photography
Design ideas for an expansive transitional open concept family room in Indianapolis with light hardwood floors, white walls, a standard fireplace, a wood fireplace surround and a wall-mounted tv.
Design ideas for an expansive transitional open concept family room in Indianapolis with light hardwood floors, white walls, a standard fireplace, a wood fireplace surround and a wall-mounted tv.
Expansive Family Room Design Photos with Light Hardwood Floors
3
