177 Expansive Home Design Photos
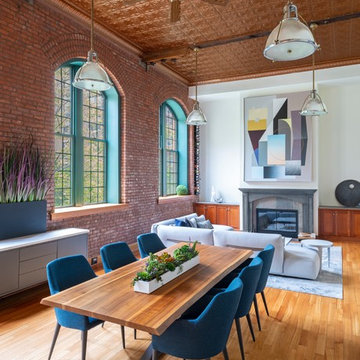
Creating a cohesive room with the powerful architectural elements of brick, copper and massive ceiling heights.
The addition of a custom panting by artist RUBIN completed the space by tying the palette to all the disparate finishes.
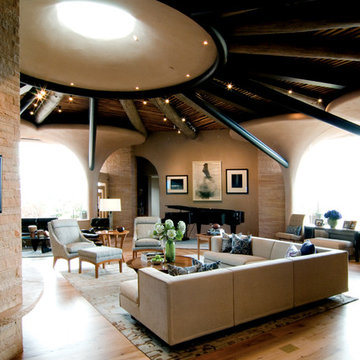
Amazing light and an expansive space dictated the wonderfully soft color palate of the family's gathering place.
Photo: Chris Martinez
This is an example of an expansive open concept living room in Albuquerque with bamboo floors, a music area and beige walls.
This is an example of an expansive open concept living room in Albuquerque with bamboo floors, a music area and beige walls.
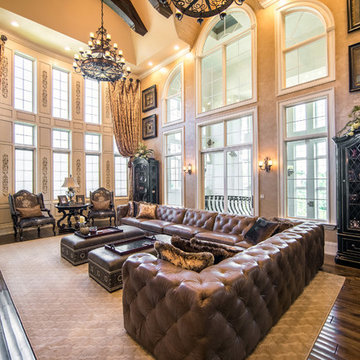
A grand room gets a grand transformation! With the addition of dramatic, sky-high window treatments, carved architectural mouldings, and custom upholstery pieces, this family room is ready to entertain this season!
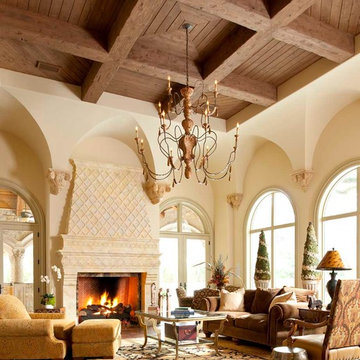
Designer: Tracy Rasor, Allied ASID
Design Firm: Dallas Design Group, Interiors
Photographer: Dan Piassick
Design ideas for an expansive mediterranean formal living room in Dallas with white walls, medium hardwood floors, a standard fireplace, a stone fireplace surround and no tv.
Design ideas for an expansive mediterranean formal living room in Dallas with white walls, medium hardwood floors, a standard fireplace, a stone fireplace surround and no tv.
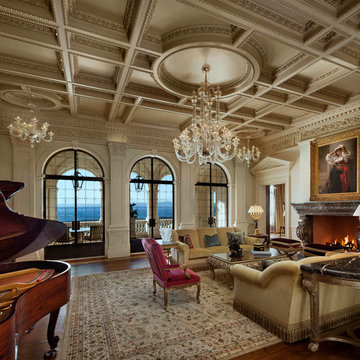
Living room with hand-carved fireplace mantel from Italy.
Design ideas for an expansive mediterranean living room in Santa Barbara.
Design ideas for an expansive mediterranean living room in Santa Barbara.
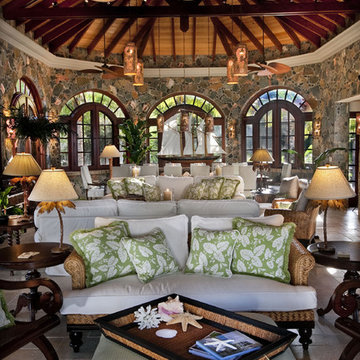
photography by Don Hebert
Photo of an expansive tropical living room in Other.
Photo of an expansive tropical living room in Other.
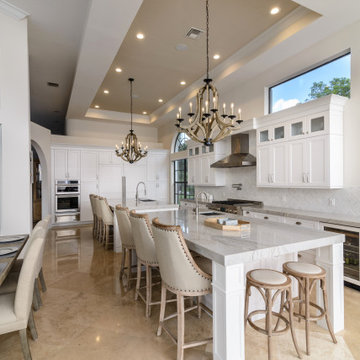
Inspiration for an expansive mediterranean l-shaped eat-in kitchen in Miami with an undermount sink, shaker cabinets, white cabinets, white splashback, panelled appliances, multiple islands, beige floor and grey benchtop.
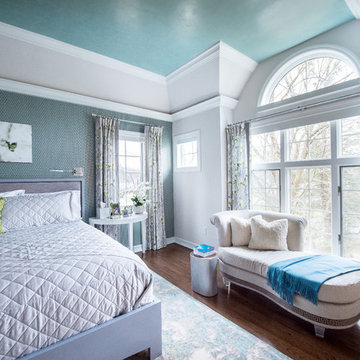
www.laramichelle.com
This is an example of an expansive transitional master bedroom in New York with grey walls, dark hardwood floors and a stone fireplace surround.
This is an example of an expansive transitional master bedroom in New York with grey walls, dark hardwood floors and a stone fireplace surround.
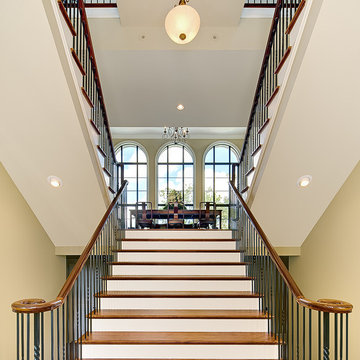
This staircase features hardwood floors, iron pickets, and pendant light.
Photo by Holger Obenaus
Expansive contemporary wood staircase in Charleston.
Expansive contemporary wood staircase in Charleston.
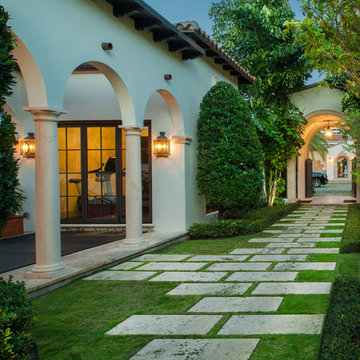
Landscape
Photo Credit: Maxwell Mackenzie
This is an example of an expansive mediterranean side yard garden in Miami with a garden path and natural stone pavers.
This is an example of an expansive mediterranean side yard garden in Miami with a garden path and natural stone pavers.
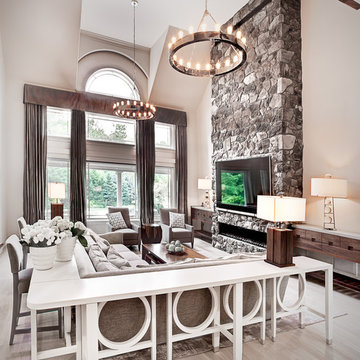
The challenge with this project was to transform a very traditional house into something more modern and suited to the lifestyle of a young couple just starting a new family. We achieved this by lightening the overall color palette with soft grays and neutrals. Then we replaced the traditional dark colored wood and tile flooring with lighter wide plank hardwood and stone floors. Next we redesigned the kitchen into a more workable open plan and used top of the line professional level appliances and light pigmented oil stained oak cabinetry. Finally we painted the heavily carved stained wood moldings and library and den cabinetry with a fresh coat of soft pale light reflecting gloss paint.
Photographer: James Koch
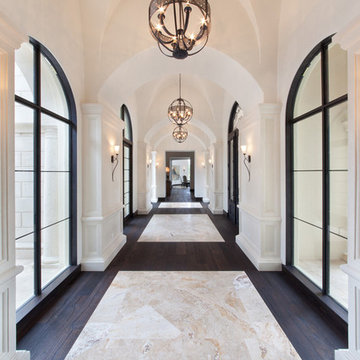
Expansive traditional hallway in Orlando with white walls, dark hardwood floors and multi-coloured floor.
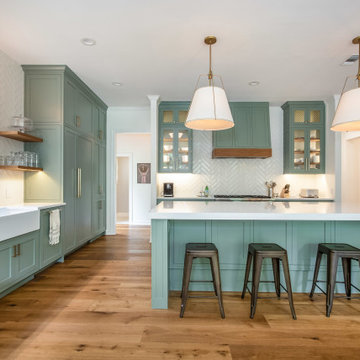
Inspiration for an expansive transitional l-shaped kitchen in Austin with a farmhouse sink, shaker cabinets, green cabinets, white splashback, porcelain splashback, panelled appliances, medium hardwood floors, with island, brown floor and white benchtop.
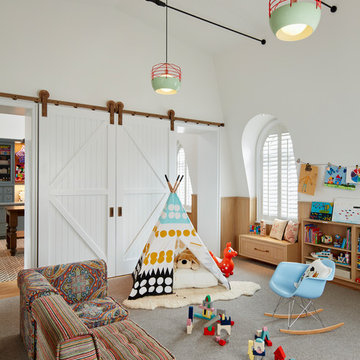
This playroom was designed in such a way to accommodate changing needs as the children grow. Special details include: barn doors on brass hardware, steel tie-bar ceiling, rift white oak tongue and groove wainscot paneling and bookcase.
Architecture, Design & Construction by BGD&C
Interior Design by Kaldec Architecture + Design
Exterior Photography: Tony Soluri
Interior Photography: Nathan Kirkman
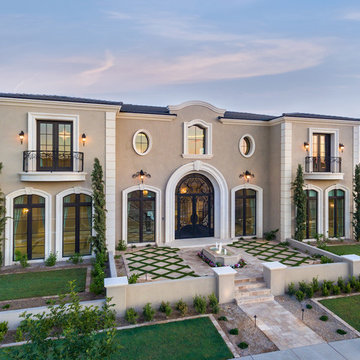
We love the arched entryway, the floor length and ox eye windows, the black roof, and the elegant fountain in front just to name a few of our favorite architectural design elements.
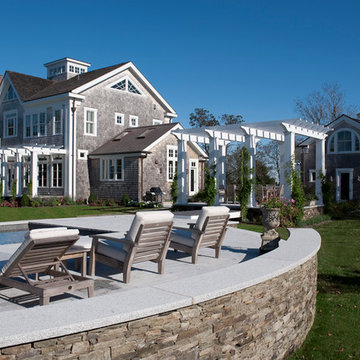
Elizabeth Glasgow Photography
Expansive traditional backyard garden in New York.
Expansive traditional backyard garden in New York.
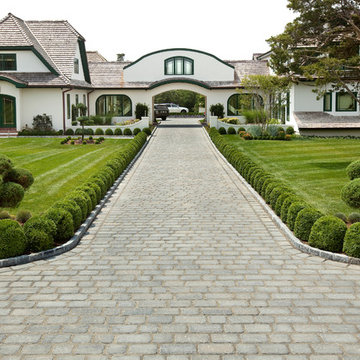
Curb Appeal - Permea by Techo-Bloc
Techo-Bloc has created the Pure Paver, a stone that promotes the proper percolation of surface water to the ground, thus allowing the water to return naturally to its source.
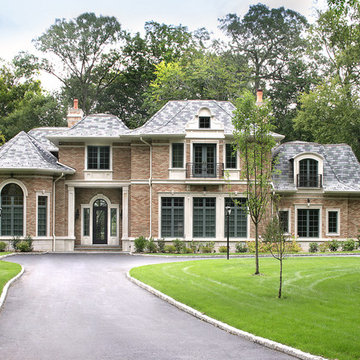
Photography: Peter Rymwid
8,000 SF Single Family Home located in Great Neck, New York on Long Island.
Photo of an expansive traditional two-storey brick brown exterior in New York with a hip roof.
Photo of an expansive traditional two-storey brick brown exterior in New York with a hip roof.
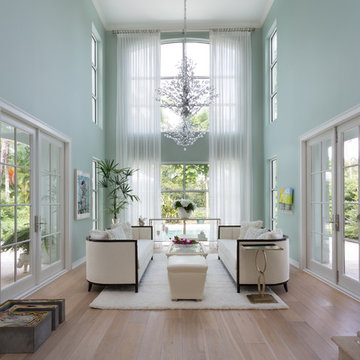
The very high ceilings of this living room create a focal point as you enter the long foyer. The fabric on the curtains, a semi transparent linen, permits the natural light to seep through the entire space. A Floridian environment was created by using soft aqua blues throughout. The furniture is Christopher Guy modern sofas and the glass tables adding an airy feel. The silver and crystal leaf motif chandeliers finish the composition. Our Aim was to bring the outside landscape of beautiful tropical greens and orchids indoors.
Photography by: Claudia Uribe
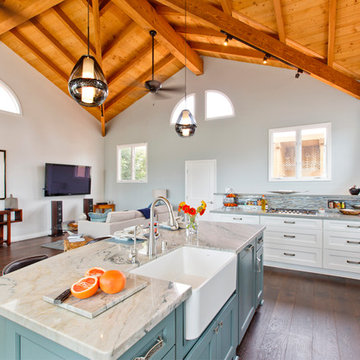
Jon Upson
Photo of an expansive beach style u-shaped open plan kitchen in San Diego with a farmhouse sink, shaker cabinets, white cabinets, quartz benchtops, multi-coloured splashback, glass tile splashback, stainless steel appliances, dark hardwood floors and with island.
Photo of an expansive beach style u-shaped open plan kitchen in San Diego with a farmhouse sink, shaker cabinets, white cabinets, quartz benchtops, multi-coloured splashback, glass tile splashback, stainless steel appliances, dark hardwood floors and with island.
177 Expansive Home Design Photos
3


















