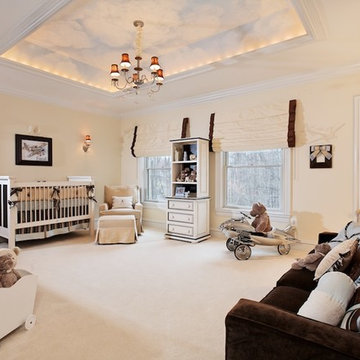253,361 Expansive Home Design Photos
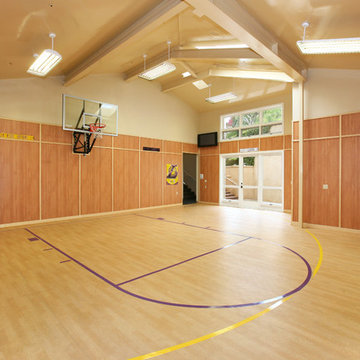
Vincent Ivicevic
Design ideas for an expansive contemporary indoor sport court in Orange County with beige walls and light hardwood floors.
Design ideas for an expansive contemporary indoor sport court in Orange County with beige walls and light hardwood floors.
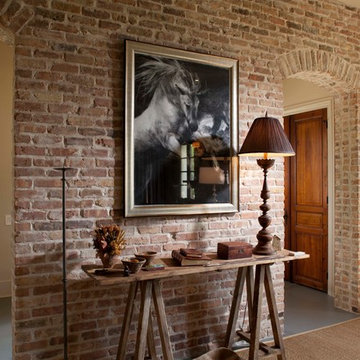
This house was inspired by the works of A. Hays Town / photography by Felix Sanchez
This is an example of an expansive traditional foyer in Houston with a double front door, a dark wood front door, grey floor and brick walls.
This is an example of an expansive traditional foyer in Houston with a double front door, a dark wood front door, grey floor and brick walls.
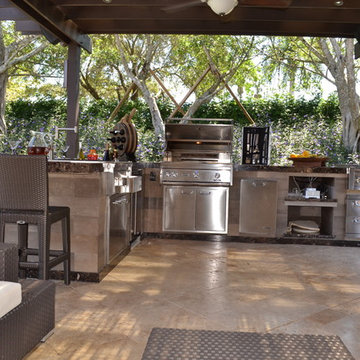
A complete contemporary backyard project was taken to another level of design. This amazing backyard was completed in the beginning of 2013 in Weston, Florida.
The project included an Outdoor Kitchen with equipment by Lynx, and finished with Emperador Light Marble and a Spanish stone on walls. Also, a 32” X 16” wooden pergola attached to the house with a customized wooden wall for the TV on a structured bench with the same finishes matching the Outdoor Kitchen. The project also consist of outdoor furniture by The Patio District, pool deck with gold travertine material, and an ivy wall with LED lights and custom construction with Black Absolute granite finish and grey stone on walls.
For more information regarding this or any other of our outdoor projects please visit our website at www.luxapatio.com where you may also shop online. You can also visit our showroom located in the Doral Design District (3305 NW 79 Ave Miami FL. 33122) or contact us at 305-477-5141.
URL http://www.luxapatio.com
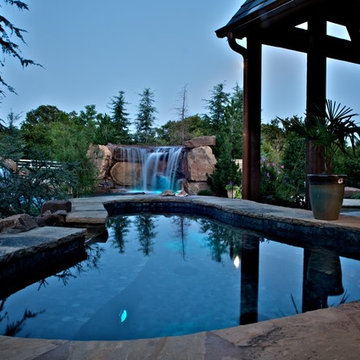
The homeowner had purchased the home which was exactly what they wanted but they did not like the style of the existing pool, and hired us to come up with a design that would compliment the surrounding woods and style of the home. We removed the existing pool and reconfigured the design to accomodate the entertaining needs of the family. Award winning pool and spa design. An L-Shaped backyard provides the perfect setting for a spa - pool combination. Natural boulder waterfall and a small stream connecting the spa and pool areas give a peaceful environment for the homeowner.
Design and Construction by Caviness Landscape Design, Inc.
J. Orthwein Photography
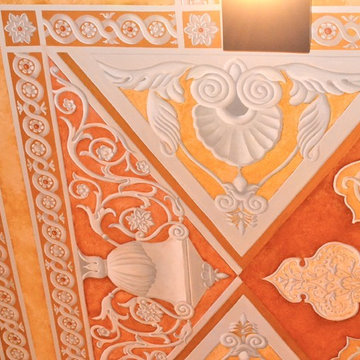
This is an extraordinary master bedroom for an extraordinary man. Bold, rich, colorful hand painted designs adorn the ceiling while a decadent exotic crocodile finish completes the walls. Copyright © 2016 The Artists Hands
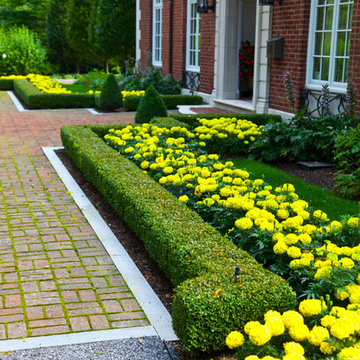
Basketweave clay brick paving with an inset granite border and square granite corner detail
Photo of an expansive traditional front yard full sun garden for spring in New York with a garden path and brick pavers.
Photo of an expansive traditional front yard full sun garden for spring in New York with a garden path and brick pavers.
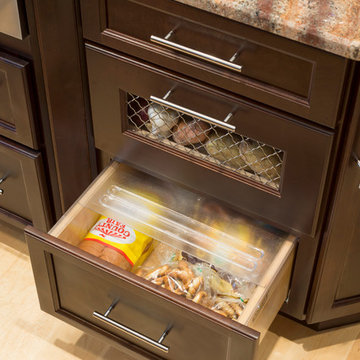
Complete Kitchen Remodel Designed by Interior Designer Nathan J. Reynolds and Installed by RI Kitchen & Bath. phone: (508) 837 - 3972 email: nathan@insperiors.com www.insperiors.com Photography Courtesy of © 2012 John Anderson Photography.
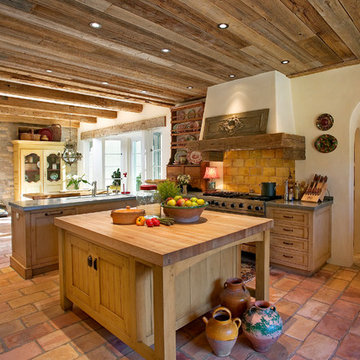
Kitchen.
Design ideas for an expansive open plan kitchen in Santa Barbara with shaker cabinets, medium wood cabinets, wood benchtops and terra-cotta floors.
Design ideas for an expansive open plan kitchen in Santa Barbara with shaker cabinets, medium wood cabinets, wood benchtops and terra-cotta floors.
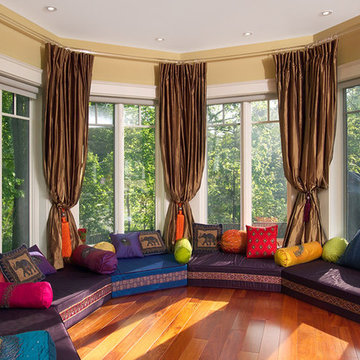
ArnalPix
Photo of an expansive asian open concept family room in Toronto with beige walls, medium hardwood floors and orange floor.
Photo of an expansive asian open concept family room in Toronto with beige walls, medium hardwood floors and orange floor.
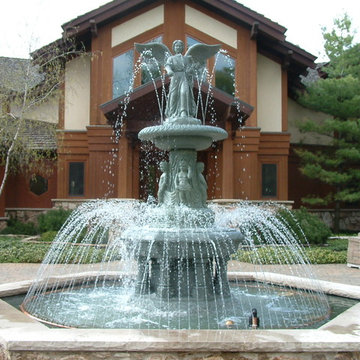
Great hand carved natural stone fountain that compliments this property with its grace. It's an angel fountain surrounded by a spray ring and a hexagonal stone surround.
Carved Stone Creations, Inc. 866-759-1920
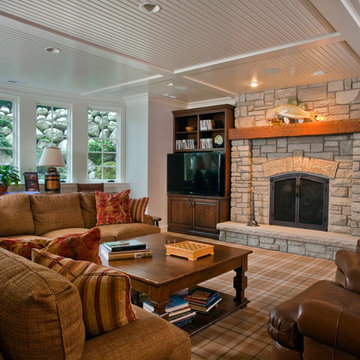
http://www.pickellbuilders.com. Photography by Linda Oyama Bryan. English Basement Family Room with Raised Hearth Stone Fireplace, distressed wood mantle and Beadboard Ceiling.
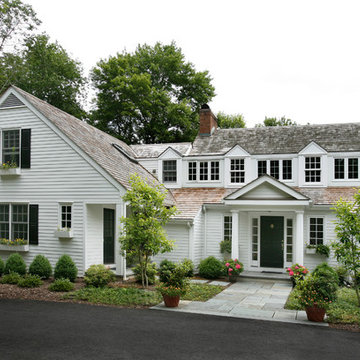
An in-law suite (on the left) was added to this home to comfortably accommodate the owners extended family. A separate entrance, full kitchen, one bedroom, full bath, and private outdoor patio provides a very comfortable additional living space for an extended stay. An additional bedroom for the main house occupies the second floor of this addition.
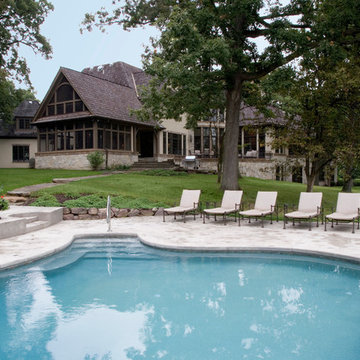
Photography by Linda Oyama Bryan. http://pickellbuilders.com. In-Ground Swimming Pool features limestone coping and concrete surround overlooks cedar screened porch with stone seat wall.
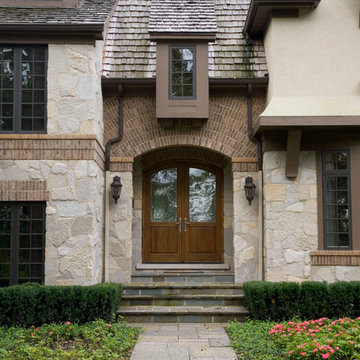
Photography by Linda Oyama Bryan. http://pickellbuilders.com. Solid White Oak Arched Top Glass Double Front Door with Blue Stone Walkway. Stone webwall with brick soldier course and stucco details. Copper flashing and gutters. Cedar shed dormer and brackets.
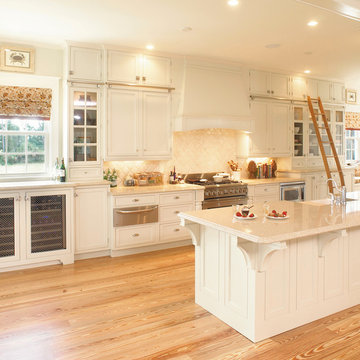
The kitchen cabinetry was created with the Fieldstone Cabinetry's LaGrange inset door style in Maple finished in Ivory Cream.
Design ideas for an expansive traditional galley eat-in kitchen in Atlanta with recessed-panel cabinets, white cabinets, light hardwood floors, a farmhouse sink, stainless steel appliances and a peninsula.
Design ideas for an expansive traditional galley eat-in kitchen in Atlanta with recessed-panel cabinets, white cabinets, light hardwood floors, a farmhouse sink, stainless steel appliances and a peninsula.
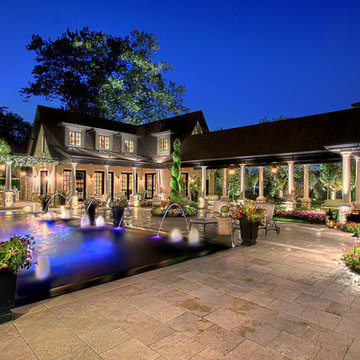
Inspiration for an expansive traditional backyard rectangular lap pool in Chicago with a pool house and natural stone pavers.
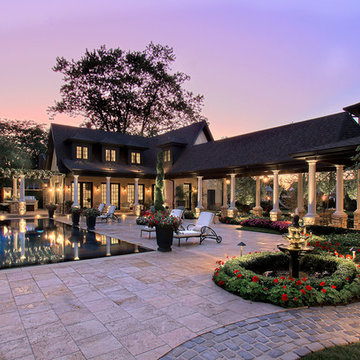
This is an example of an expansive traditional backyard rectangular lap pool in Chicago with a pool house and natural stone pavers.
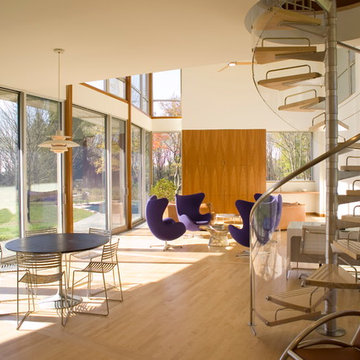
Two story single pane windows highlight the open living room and features the glass and light cherry wood spiral staircase connecting to the upstairs study. Designed by Architect Philetus Holt III, HMR Architects and built by Lasley Construction.
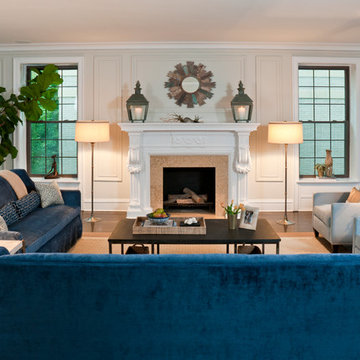
One LARGE room that serves multiple purposes.
Inspiration for an expansive eclectic open concept living room in Chicago with beige walls, a standard fireplace, dark hardwood floors and a tile fireplace surround.
Inspiration for an expansive eclectic open concept living room in Chicago with beige walls, a standard fireplace, dark hardwood floors and a tile fireplace surround.
253,361 Expansive Home Design Photos
80



















