Expansive Kids' Room Design Ideas
Refine by:
Budget
Sort by:Popular Today
101 - 120 of 798 photos
Item 1 of 2
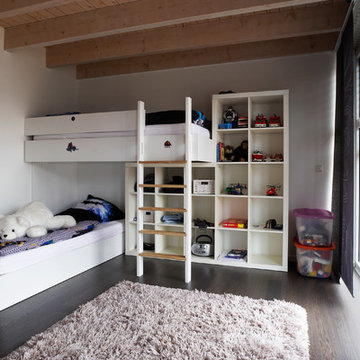
Umbau vom Büro zum Wohnhaus.
Foto: Joachim Grothus / Herford
Design ideas for an expansive contemporary kids' bedroom for boys and kids 4-10 years old in Other with white walls, dark hardwood floors and brown floor.
Design ideas for an expansive contemporary kids' bedroom for boys and kids 4-10 years old in Other with white walls, dark hardwood floors and brown floor.
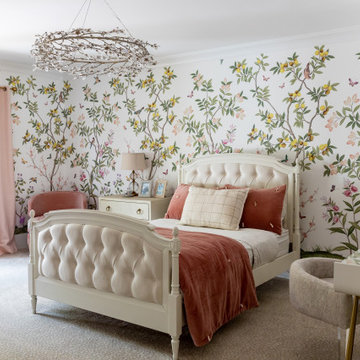
This little girl bedroom and bathroom are what childhood dreams are made of. The bathroom features floral mosaic marble tile and floral hardware with the claw-foot tub in front of a large window as the centerpiece. The bedroom chandelier, carpet and wallpaper all give a woodland forest vibe while. The fireplace features a gorgeous herringbone tile surround and the built in reading nook is the sweetest place to spend an afternoon cozying up with your favorite book.
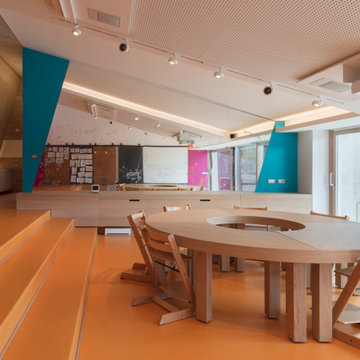
Villa #3 (the “Telescope “), the most recent addition, completes Villa #1 to which it is connected by a new staircase and a system of walkways, and which is equipped with an alternative dining area/living room, bedrooms for guests and personnel and a teaching workshop for children in which to carry out educational and recreational activities: painting, clay modeling, language lessons. This space, wished for by the landlady, founder of a Montessori method children’s center, is completed by an outdoor adventure path, suspended among the maritime pines, for the development of motor skills.
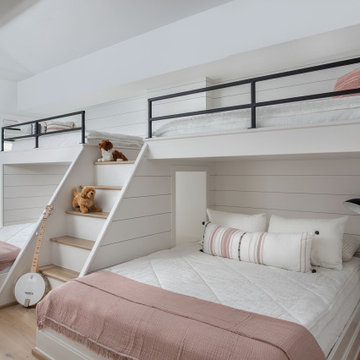
Photo of an expansive contemporary gender-neutral kids' bedroom in Houston with white walls, light hardwood floors, brown floor, vaulted and planked wall panelling.
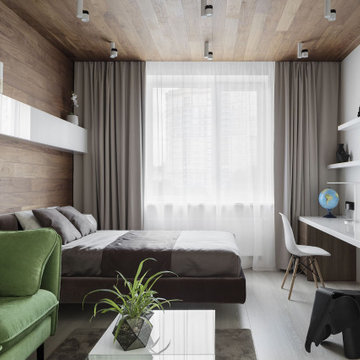
Заказчиком проекта выступила современная семья с одним ребенком. Объект нам достался уже с начатым ремонтом. Поэтому пришлось все ломать и начинать с нуля. Глобальной перепланировки достичь не удалось, т.к. практически все стены были несущие. В некоторых местах мы расширили проемы, а именно вход в кухню, холл и гардеробную с дополнительным усилением. Прошли процедуру согласования и начали разрабатывать детальный проект по оформлению интерьера. В дизайн-проекте мы хотели создать некую единую концепцию всей квартиры с применением отделки под дерево и камень. Одна из фишек данного интерьера - это просто потрясающие двери до потолка в скрытом коробе, производство фабрики Sofia и скрытый плинтус. Полотно двери и плинтус находится в одной плоскости со стеной, что делает интерьер непрерывным без лишних деталей. По нашей задумке они сделаны под окраску - в цвет стен. Несмотря на то, что они супер круто смотрятся и необыкновенно гармонируют в интерьере, мы должны понимать, что их монтаж и дальнейшие подводки стыков и откосов требуют высокой квалификации и аккуратностям строителей.
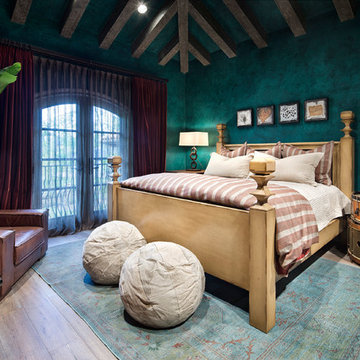
Inspiration for an expansive mediterranean gender-neutral kids' bedroom in Houston with green walls, beige floor and medium hardwood floors.
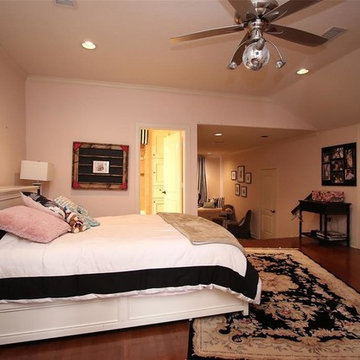
Purser Architectural Custom Home Design built by Tommy Cashiola Custom Homes
This is an example of an expansive mediterranean kids' bedroom for girls in Houston with dark hardwood floors, brown floor and pink walls.
This is an example of an expansive mediterranean kids' bedroom for girls in Houston with dark hardwood floors, brown floor and pink walls.
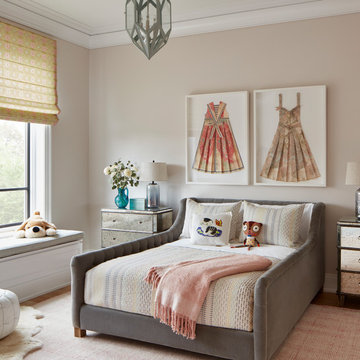
The client wanted plenty of toy storage so we integrated built-in window seats serving both the functional and the aesthetic.
Architecture, Design & Construction by BGD&C
Interior Design by Kaldec Architecture + Design
Exterior Photography: Tony Soluri
Interior Photography: Nathan Kirkman
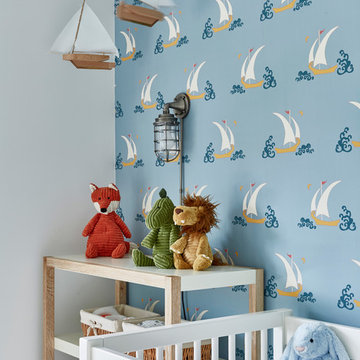
Architectural Advisement & Interior Design by Chango & Co.
Architecture by Thomas H. Heine
Photography by Jacob Snavely
See the story in Domino Magazine
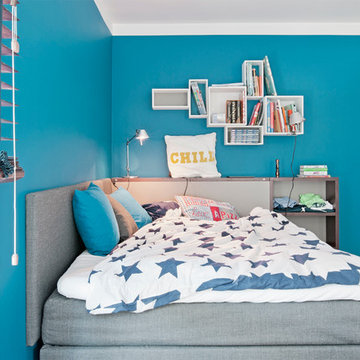
Neugestaltung Jugendzimmer - gemütliches Polsterbett mit Stauraum
Design ideas for an expansive contemporary kids' room for boys in Dusseldorf with blue walls, medium hardwood floors and brown floor.
Design ideas for an expansive contemporary kids' room for boys in Dusseldorf with blue walls, medium hardwood floors and brown floor.
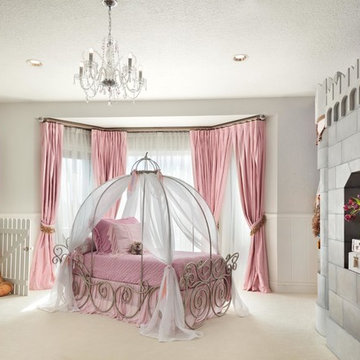
Photo Credit - Lori Hamilton
Expansive eclectic kids' bedroom in Tampa with grey walls and carpet for kids 4-10 years old and girls.
Expansive eclectic kids' bedroom in Tampa with grey walls and carpet for kids 4-10 years old and girls.
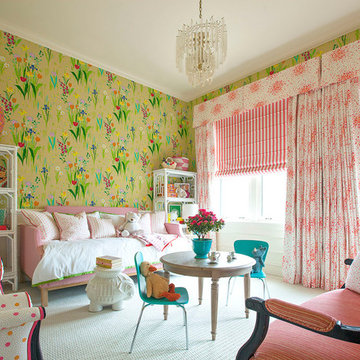
Pink and green abound in this bedroom. Graphic floral wallpaper is complemented by pink and white draperies with striped roman shades. A daybed along one wall allows room for a play table with pops of teal and a sitting area.
Open shelving and a coral dresser provide space for books, toys and keepsakes.
Summer Thornton Design, Inc.
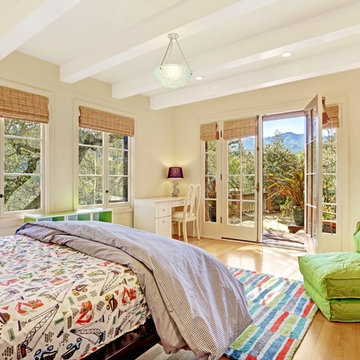
A seamless combination of traditional with contemporary design elements. This elegant, approx. 1.7 acre view estate is located on Ross's premier address. Every detail has been carefully and lovingly created with design and renovations completed in the past 12 months by the same designer that created the property for Google's founder. With 7 bedrooms and 8.5 baths, this 7200 sq. ft. estate home is comprised of a main residence, large guesthouse, studio with full bath, sauna with full bath, media room, wine cellar, professional gym, 2 saltwater system swimming pools and 3 car garage. With its stately stance, 41 Upper Road appeals to those seeking to make a statement of elegance and good taste and is a true wonderland for adults and kids alike. 71 Ft. lap pool directly across from breakfast room and family pool with diving board. Chef's dream kitchen with top-of-the-line appliances, over-sized center island, custom iron chandelier and fireplace open to kitchen and dining room.
Formal Dining Room Open kitchen with adjoining family room, both opening to outside and lap pool. Breathtaking large living room with beautiful Mt. Tam views.
Master Suite with fireplace and private terrace reminiscent of Montana resort living. Nursery adjoining master bath. 4 additional bedrooms on the lower level, each with own bath. Media room, laundry room and wine cellar as well as kids study area. Extensive lawn area for kids of all ages. Organic vegetable garden overlooking entire property.
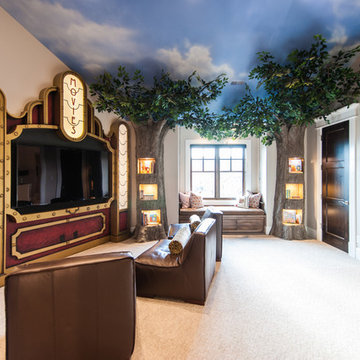
This is an example of an expansive traditional gender-neutral kids' playroom for kids 4-10 years old in Salt Lake City with beige walls and carpet.
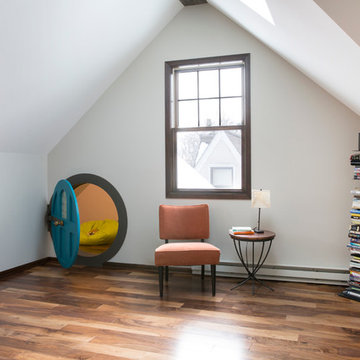
We took this unfinished attic and turned it into a master suite full of whimsical touches. There is a round Hobbit Hole door that leads to a carpeted play room for the kids, a rope swing and 2 secret bookcases that are opened when you pull the secret Harry Potter books.
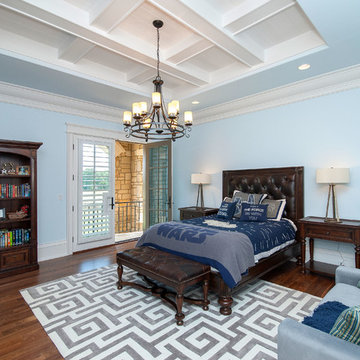
The childrens rooms in this house were furnished with classic pieces. Fun bedding and accents speak to the children's current likes, but can be easily changed as they grow up.
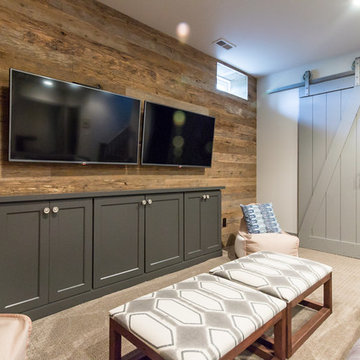
Design, Fabrication, Install & Photography By MacLaren Kitchen and Bath
Designer: Mary Skurecki
Wet Bar: Mouser/Centra Cabinetry with full overlay, Reno door/drawer style with Carbide paint. Caesarstone Pebble Quartz Countertops with eased edge detail (By MacLaren).
TV Area: Mouser/Centra Cabinetry with full overlay, Orleans door style with Carbide paint. Shelving, drawers, and wood top to match the cabinetry with custom crown and base moulding.
Guest Room/Bath: Mouser/Centra Cabinetry with flush inset, Reno Style doors with Maple wood in Bedrock Stain. Custom vanity base in Full Overlay, Reno Style Drawer in Matching Maple with Bedrock Stain. Vanity Countertop is Everest Quartzite.
Bench Area: Mouser/Centra Cabinetry with flush inset, Reno Style doors/drawers with Carbide paint. Custom wood top to match base moulding and benches.
Toy Storage Area: Mouser/Centra Cabinetry with full overlay, Reno door style with Carbide paint. Open drawer storage with roll-out trays and custom floating shelves and base moulding.
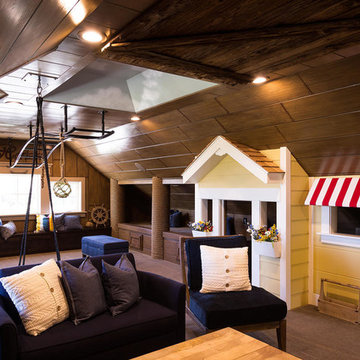
Play area upstairs
Inspiration for an expansive arts and crafts gender-neutral kids' room in Salt Lake City with carpet and multi-coloured walls.
Inspiration for an expansive arts and crafts gender-neutral kids' room in Salt Lake City with carpet and multi-coloured walls.
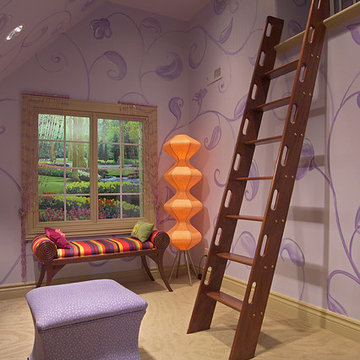
Home built by Arjay Builders Inc.
This is an example of an expansive traditional kids' playroom for kids 4-10 years old and girls in Omaha with purple walls and carpet.
This is an example of an expansive traditional kids' playroom for kids 4-10 years old and girls in Omaha with purple walls and carpet.
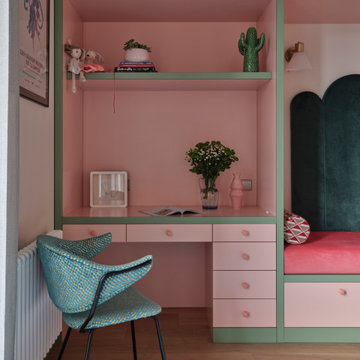
Design ideas for an expansive eclectic kids' study room for girls in Moscow with pink walls, medium hardwood floors and brown floor.
Expansive Kids' Room Design Ideas
6