Expansive Kids' Room Design Ideas
Refine by:
Budget
Sort by:Popular Today
121 - 140 of 798 photos
Item 1 of 2
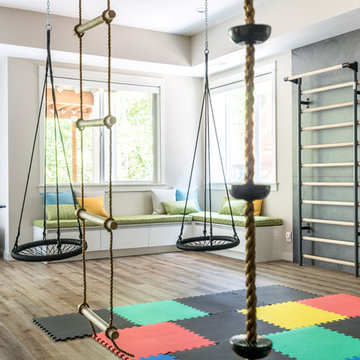
Having two young boys presents its own challenges, and when you have two of their best friends constantly visiting, you end up with four super active action heroes. This family wanted to dedicate a space for the boys to hangout. We took an ordinary basement and converted it into a playground heaven. A basketball hoop, climbing ropes, swinging chairs, rock climbing wall, and climbing bars, provide ample opportunity for the boys to let their energy out, and the built-in window seat is the perfect spot to catch a break. Tall built-in wardrobes and drawers beneath the window seat to provide plenty of storage for all the toys.
You can guess where all the neighborhood kids come to hangout now ☺
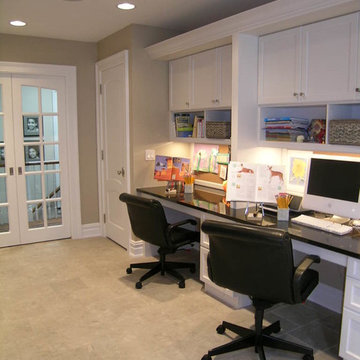
Wilmette Architect
John Toniolo Architect
Jeff Harting
North Shore Architect
Custom Home Remodel
This lake front renovation project required us to gut the entire interior of this home and re-organized all the interior space and updated the plans to today's lifestyles.
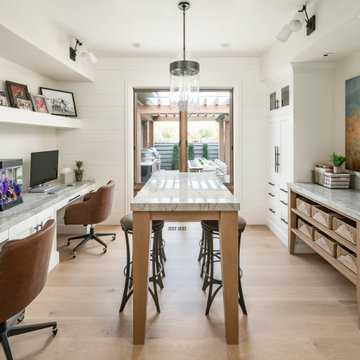
This is an example of an expansive country gender-neutral kids' room in Salt Lake City with white walls, light hardwood floors and beige floor.
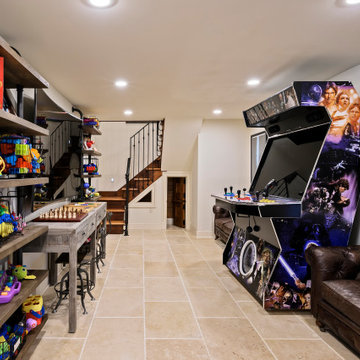
A game room for kids of all ages.
Photo of an expansive mediterranean gender-neutral kids' playroom in Kansas City with white walls and white floor.
Photo of an expansive mediterranean gender-neutral kids' playroom in Kansas City with white walls and white floor.
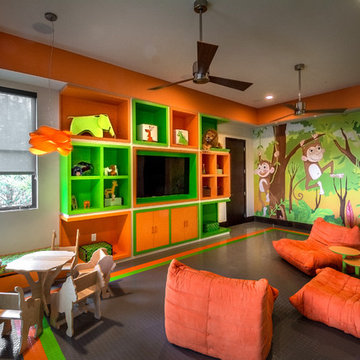
We designed this fun and contemporary kids playroom with bright colors to spark creativity. The rubber floors, low profile chairs, fun mural, and chalkboard wall make this the perfect space to let your kids be kids.
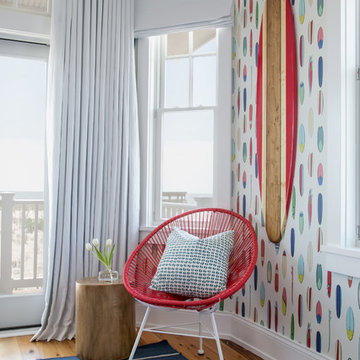
Interior Design, Custom Furniture Design, & Art Curation by Chango & Co.
Photography by Raquel Langworthy
Shop the Beach Haven Waterfront accessories at the Chango Shop!
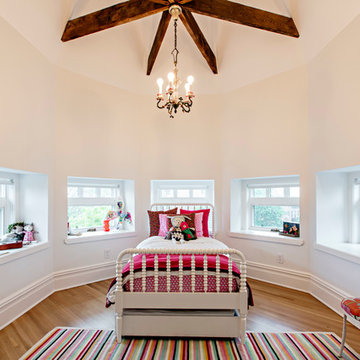
Dorothy Hong, Photographer
This is an example of an expansive transitional kids' room for girls in New York with light hardwood floors and beige walls.
This is an example of an expansive transitional kids' room for girls in New York with light hardwood floors and beige walls.
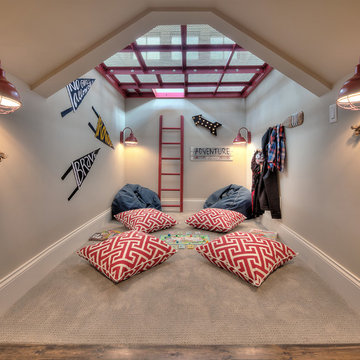
James Maidhof Photography
Expansive kids' playroom in Kansas City with beige walls and carpet.
Expansive kids' playroom in Kansas City with beige walls and carpet.
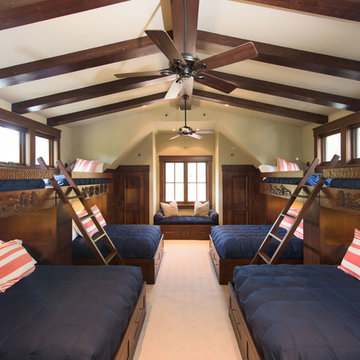
Built-in drawers under the queen beds and shelves at the head of the beds give extra space for guests to keep their things. Closets and tall built-ins afford additional storage space. Hand-carved details at each bunk give the space a personal touch. Photos: Jon M Photography
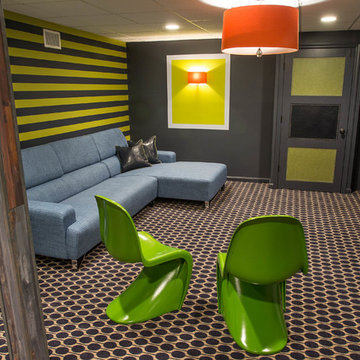
My client wanted bold colors and a room that fueled her children’s creativity. We transformed the old storage space underneath the staircase into a playhouse by simply adding a door and tiny windows. On one side of the staircase I added a blackboard and on the other side the wall was covered in a laminate wood flooring to add texture completing the look of the playhouse. A custom designed writing desk with seating to accommodate both children for their art and homework assignments. The entire area is designed for playing, imagining and creating.
Javier Fernandez Transitional Designs, Interior Designer
Greg Pallante Photographer
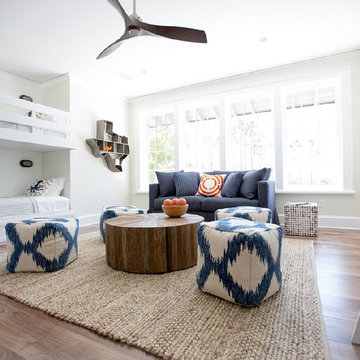
Expansive beach style gender-neutral kids' room in Miami with grey walls and medium hardwood floors for kids 4-10 years old.
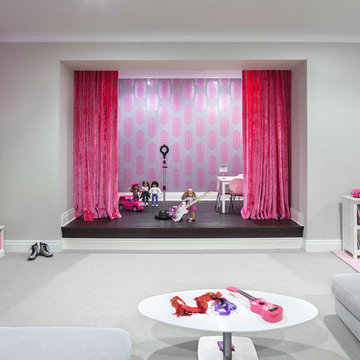
Short Hills NJ Home.
Design by Ruth Richards Interiors.
Photographs © Robert Granoff
Expansive transitional kids' playroom in New York with carpet and multi-coloured walls for kids 4-10 years old and girls.
Expansive transitional kids' playroom in New York with carpet and multi-coloured walls for kids 4-10 years old and girls.
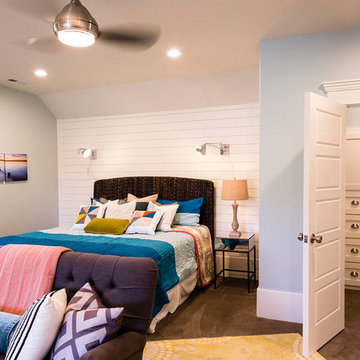
Teen's bedroom in the basement.
Inspiration for an expansive arts and crafts gender-neutral kids' room in Salt Lake City with blue walls and carpet.
Inspiration for an expansive arts and crafts gender-neutral kids' room in Salt Lake City with blue walls and carpet.
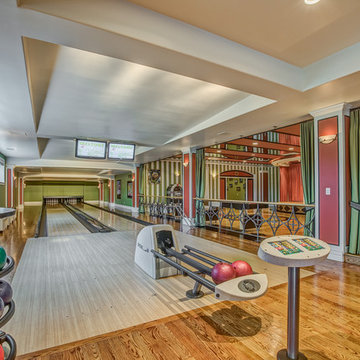
Photo of an expansive transitional kids' playroom in Denver with beige walls and light hardwood floors.
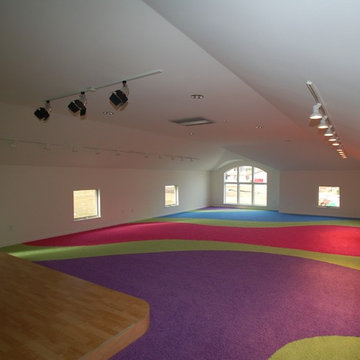
Fun, colorful, expansive and bright kids playroom. Along with a stage it has all the room any kids young or old could want!!
Inspiration for an expansive contemporary gender-neutral kids' playroom in Milwaukee with carpet.
Inspiration for an expansive contemporary gender-neutral kids' playroom in Milwaukee with carpet.
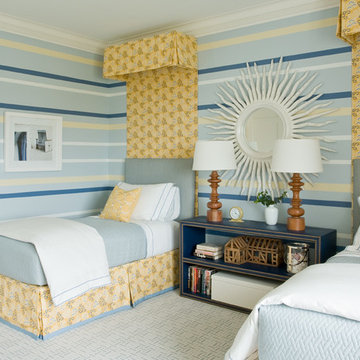
Emily Gilbert Photography
Inspiration for an expansive beach style kids' bedroom for boys in New York.
Inspiration for an expansive beach style kids' bedroom for boys in New York.
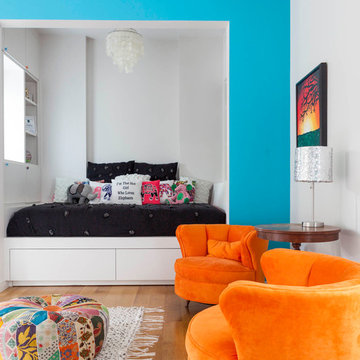
Photo of an expansive contemporary kids' room for girls in Dallas with multi-coloured walls.
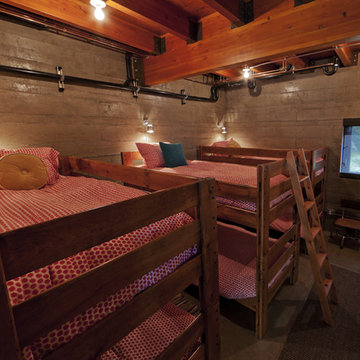
Photo: Shaun Cammack
The goal of the project was to create a modern log cabin on Coeur D’Alene Lake in North Idaho. Uptic Studios considered the combined occupancy of two families, providing separate spaces for privacy and common rooms that bring everyone together comfortably under one roof. The resulting 3,000-square-foot space nestles into the site overlooking the lake. A delicate balance of natural materials and custom amenities fill the interior spaces with stunning views of the lake from almost every angle.
The whole project was featured in Jan/Feb issue of Design Bureau Magazine.
See the story here:
http://www.wearedesignbureau.com/projects/cliff-family-robinson/
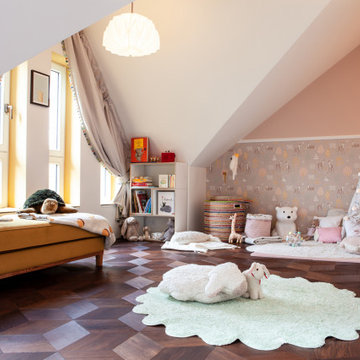
This is an example of an expansive contemporary kids' room for girls in Hamburg with pink walls, medium hardwood floors, brown floor, recessed and wallpaper.
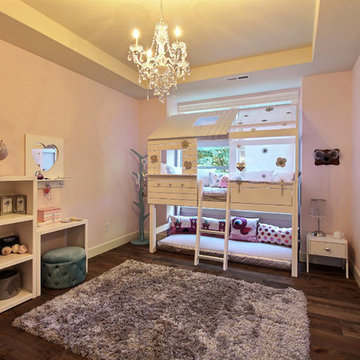
Paint by Sherwin Williams
Body Color - City Loft - SW 7631
Trim Color - Custom Color - SW 8975/3535
Master Suite & Guest Bath - Site White - SW 7070
Girls' Rooms & Bath - White Beet - SW 6287
Exposed Beams & Banister Stain - Banister Beige - SW 3128-B
Flooring & Tile by Macadam Floor & Design
Hardwood by Kentwood Floors
Hardwood Product Originals Series - Plateau in Brushed Hard Maple
Windows by Milgard Windows & Doors
Window Product Style Line® Series
Window Supplier Troyco - Window & Door
Window Treatments by Budget Blinds
Lighting by Destination Lighting
Fixtures by Crystorama Lighting
Interior Design by Tiffany Home Design
Custom Cabinetry & Storage by Northwood Cabinets
Customized & Built by Cascade West Development
Photography by ExposioHDR Portland
Original Plans by Alan Mascord Design Associates
Expansive Kids' Room Design Ideas
7