Expansive Kids' Room Design Ideas
Refine by:
Budget
Sort by:Popular Today
161 - 180 of 798 photos
Item 1 of 2
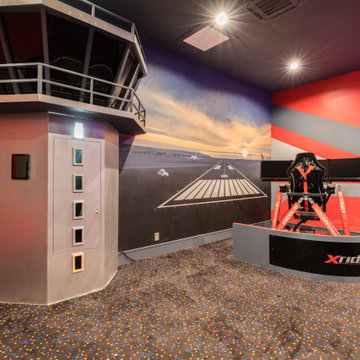
Custom Airplane Themed Game Room Garage Conversion with video wall and Karaoke stage, flight simulator
Reunion Resort
Kissimmee FL
Landmark Custom Builder & Remodeling
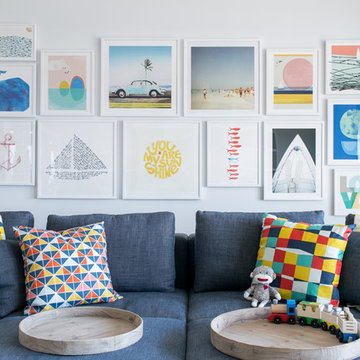
Interior Design, Custom Furniture Design, & Art Curation by Chango & Co.
Photography by Raquel Langworthy
Shop the Beach Haven Waterfront accessories at the Chango Shop!
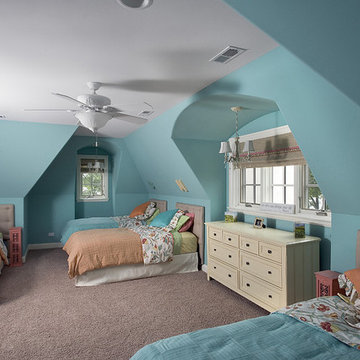
http://www.pickellbuilders.com. Photography by Linda Oyama Bryan. Third Floor Bunk Room featuring Clipped Ceilings.
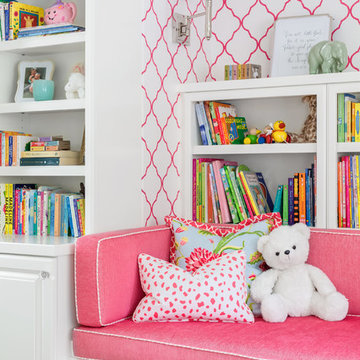
WE Studio Photography
Inspiration for an expansive traditional kids' room for girls in Seattle with pink walls, carpet and beige floor.
Inspiration for an expansive traditional kids' room for girls in Seattle with pink walls, carpet and beige floor.
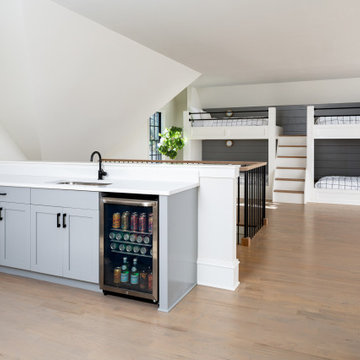
Thanks to the massive 3rd-floor bonus space, we were able to add an additional full bathroom, custom
built-in bunk beds, and a den with a wet bar giving you and your family room to sit back and relax.
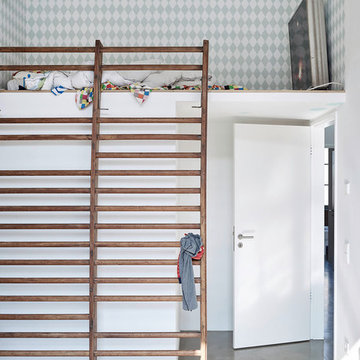
über die Sprossenwand ins Bett
__ Foto: MIchael Moser
Expansive industrial kids' bedroom in Leipzig.
Expansive industrial kids' bedroom in Leipzig.
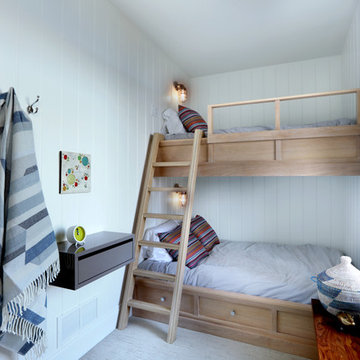
Bunk Room
Expansive scandinavian gender-neutral kids' bedroom in Grand Rapids with white walls and carpet for kids 4-10 years old.
Expansive scandinavian gender-neutral kids' bedroom in Grand Rapids with white walls and carpet for kids 4-10 years old.
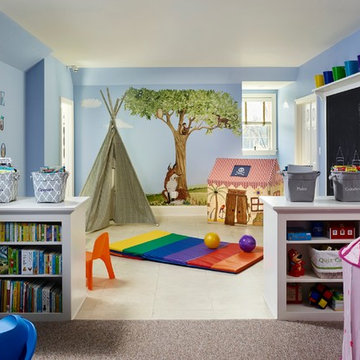
Jeffrey Totaro Photography
This is an example of an expansive transitional gender-neutral kids' playroom for kids 4-10 years old in Philadelphia with blue walls.
This is an example of an expansive transitional gender-neutral kids' playroom for kids 4-10 years old in Philadelphia with blue walls.
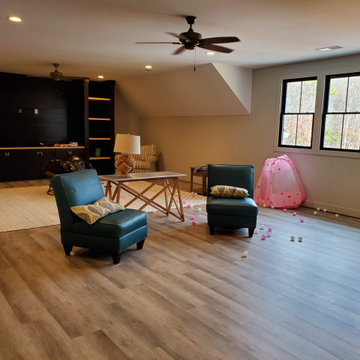
Happy Feet International Quick Fit Loose Lay Luxury Vinyl color Moonlight.
Design ideas for an expansive country kids' room for boys in Charlotte with grey walls, vinyl floors and grey floor.
Design ideas for an expansive country kids' room for boys in Charlotte with grey walls, vinyl floors and grey floor.
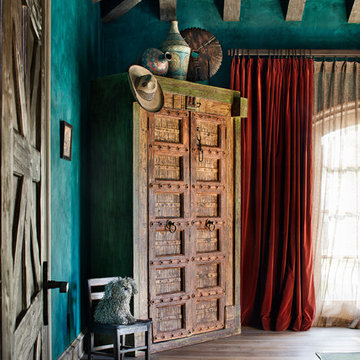
Photo of an expansive mediterranean gender-neutral kids' bedroom in Houston with brown floor, green walls and medium hardwood floors.
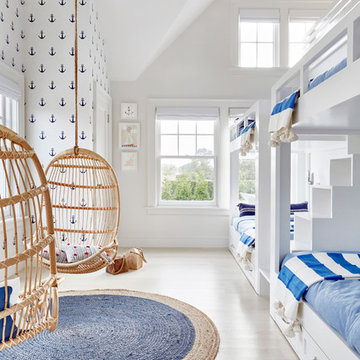
Architectural Advisement & Interior Design by Chango & Co.
Architecture by Thomas H. Heine
Photography by Jacob Snavely
See the story in Domino Magazine
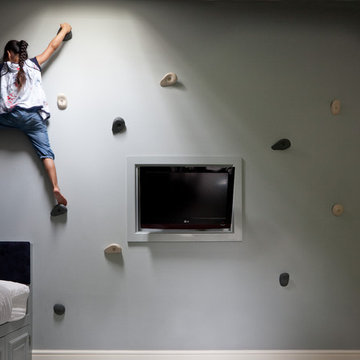
Paul Craig ©Paul Craig 2014 All Rights Reserved. Interior Design - Cochrane Design
This is an example of an expansive traditional kids' room in London.
This is an example of an expansive traditional kids' room in London.
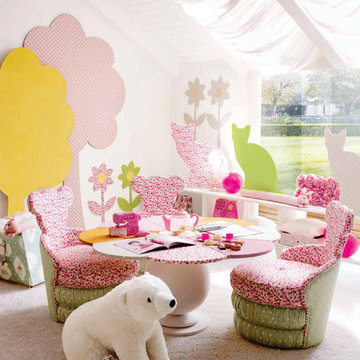
This is an example of an expansive modern kids' playroom for kids 4-10 years old and girls in London with white walls and carpet.
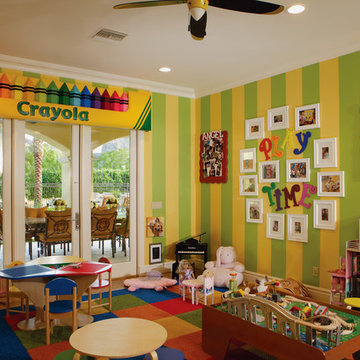
Joe Cotitta
Epic Photography
joecotitta@cox.net:
Builder: Eagle Luxury Property
Photo of an expansive transitional gender-neutral kids' room in Phoenix with medium hardwood floors and multi-coloured walls.
Photo of an expansive transitional gender-neutral kids' room in Phoenix with medium hardwood floors and multi-coloured walls.
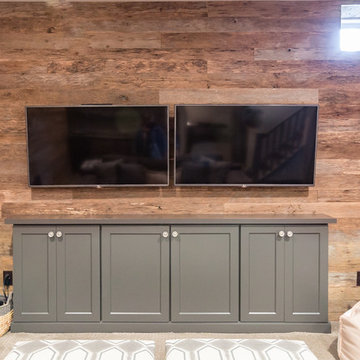
Design, Fabrication, Install & Photography By MacLaren Kitchen and Bath
Designer: Mary Skurecki
Wet Bar: Mouser/Centra Cabinetry with full overlay, Reno door/drawer style with Carbide paint. Caesarstone Pebble Quartz Countertops with eased edge detail (By MacLaren).
TV Area: Mouser/Centra Cabinetry with full overlay, Orleans door style with Carbide paint. Shelving, drawers, and wood top to match the cabinetry with custom crown and base moulding.
Guest Room/Bath: Mouser/Centra Cabinetry with flush inset, Reno Style doors with Maple wood in Bedrock Stain. Custom vanity base in Full Overlay, Reno Style Drawer in Matching Maple with Bedrock Stain. Vanity Countertop is Everest Quartzite.
Bench Area: Mouser/Centra Cabinetry with flush inset, Reno Style doors/drawers with Carbide paint. Custom wood top to match base moulding and benches.
Toy Storage Area: Mouser/Centra Cabinetry with full overlay, Reno door style with Carbide paint. Open drawer storage with roll-out trays and custom floating shelves and base moulding.
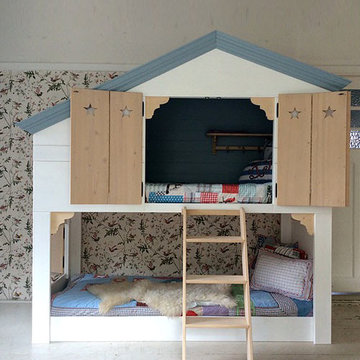
Ein Blickfang in jedem Kinderzimmer! Spielbett JAFFY - Einzigartiges Design, beste Qualität, massives Kiefernholz und nach alter handwerklicher Tradition hergestellt.
Das Hochbett JAFFY über 2 Etagen ist absolut einzigartig und Sie und Ihre Kinder werden aus dem Staunen nicht mehr herauskommen. Das Spielbett ist im Stil und Form eines richtigen niedlichen Häuschen hergestellt. Die süßen Details wie z.B. die klappbaren Fensterläden, mit ausgefrästen Sternen und ein weiteres Fenster mit Fensterläden auf der linken Bettseite, sind für die "kleinen Bewohner" ein echtes Zuhause.
In so einem gemütlichen Hochbett lässt man seine Kinder gerne schlafen und spielen. Das erste "eigene Haus" wird der Mittelpunkt eines jeden Kinderzimmers. Das komplette Hochbett JAFFY mit den Matratzenmaßen 90x200cm ist aus Massivholz (Kiefernholz) gefertigt und wird inklusive 2x Lattenrost, Leiter und den Fensterläden geliefert.
Alle Kindermöbel und das massive Kiefer Massivholz Hochbett JAFFY von Opsetims werden alle im Antiklook hergestellt. Es ist daher beabsichtigt das durch die matte Lackierung Holzstruktur und Maserung durchscheinen kann und die Kanten teilweise angeschliffen sind.
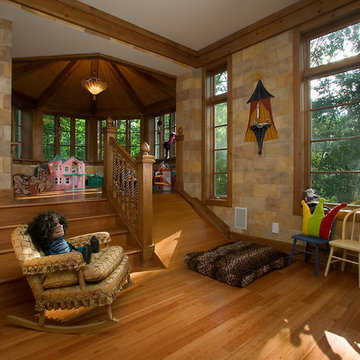
Torrey Pines is a stately European-style home. Patterned brick, arched picture windows, and a three-story turret accentuate the exterior. Upon entering the foyer, guests are welcomed by the sight of a sweeping circular stair leading to an overhead balcony.
Filigreed brackets, arched ceiling beams, tiles and bead board adorn the high, vaulted ceilings of the home. The kitchen is spacious, with a center island and elegant dining area bordered by tall windows. On either side of the kitchen are living spaces and a three-season room, all with fireplaces.
The library is a two-story room at the front of the house, providing an office area and study. A main-floor master suite includes dual walk-in closets, a large bathroom, and access to the lower level via a small spiraling staircase. Also en suite is a hot tub room in the octagonal space of the home’s turret, offering expansive views of the surrounding landscape.
The upper level includes a guest suite, two additional bedrooms, a studio and a playroom. The lower level offers billiards, a circle bar and dining area, more living space, a cedar closet, wine cellar, exercise facility and golf practice room.
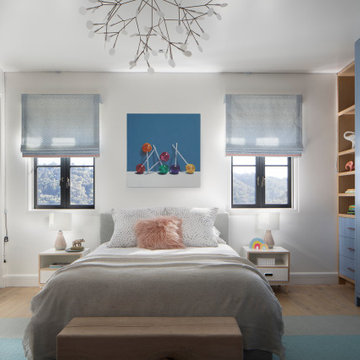
Ann Lowengart Interiors took a dated Lafayette Tuscan-inspired villa and transformed it into a timeless Californian ranch. The 5,045 Sq. Ft gated estate sited on 2.8-acres boasts panoramic views of Mt. Diablo, Briones Regional Park, and surrounding hills. Ann Lowengart dressed the modern interiors in a cool color palette punctuated by moody blues and Hermès orange that are casually elegant for a family with tween children and several animals. Unique to the residence is an indigo-walled library complete with a hidden bar for the adults to imbibe in.
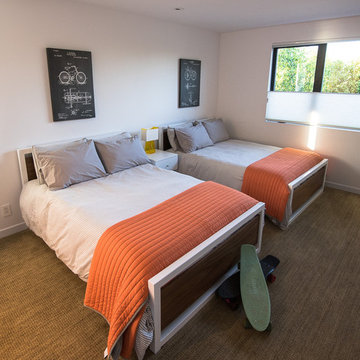
Shades of gray
An unexpected color palette for a boy's room injects style and personality.
Stanley Wu
Expansive modern kids' room in Los Angeles with white walls and carpet for boys.
Expansive modern kids' room in Los Angeles with white walls and carpet for boys.
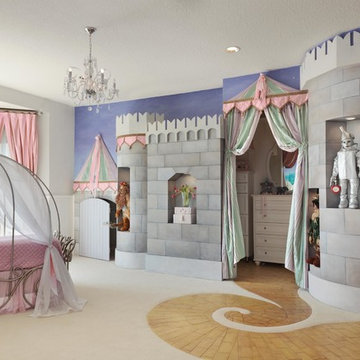
Photo Credit - Lori Hamilton
Design ideas for an expansive eclectic kids' bedroom for kids 4-10 years old and girls in Tampa with grey walls and carpet.
Design ideas for an expansive eclectic kids' bedroom for kids 4-10 years old and girls in Tampa with grey walls and carpet.
Expansive Kids' Room Design Ideas
9