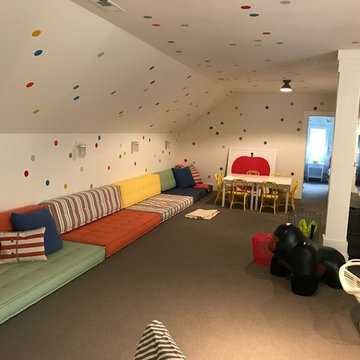Expansive Kids' Room Design Ideas
Refine by:
Budget
Sort by:Popular Today
141 - 160 of 798 photos
Item 1 of 2
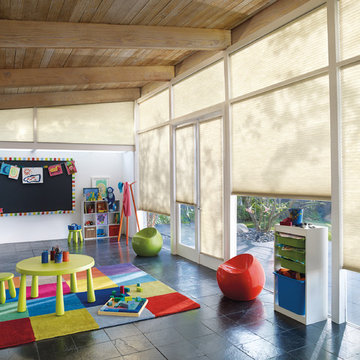
Inspiration for an expansive midcentury gender-neutral kids' playroom for kids 4-10 years old in New York with white walls and slate floors.
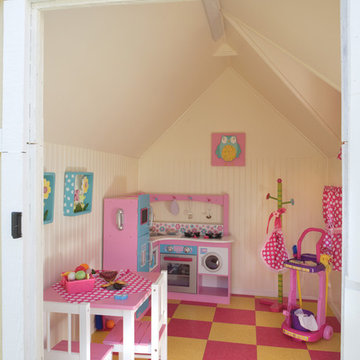
Joe Cotitta
Epic Photography
joecotitta@cox.net:
Builder: Eagle Luxury Property
Inspiration for an expansive mediterranean kids' playroom for kids 4-10 years old and girls in Phoenix with yellow walls, vinyl floors and multi-coloured floor.
Inspiration for an expansive mediterranean kids' playroom for kids 4-10 years old and girls in Phoenix with yellow walls, vinyl floors and multi-coloured floor.
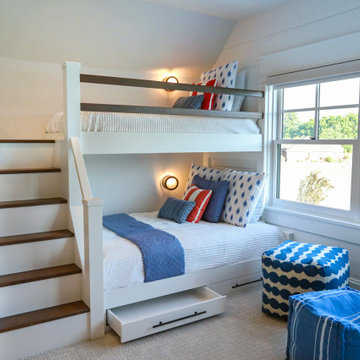
Children's bunkroom and playroom; complete with built-in bunk beds that sleep 4, television, library and attached bath. Custom made bunk beds include shelves stairs and lighting.
General contracting by Martin Bros. Contracting, Inc.; Architecture by Helman Sechrist Architecture; Home Design by Maple & White Design; Photography by Marie Kinney Photography.
Images are the property of Martin Bros. Contracting, Inc. and may not be used without written permission. — with Maple & White Design and Ayr Cabinet Company.
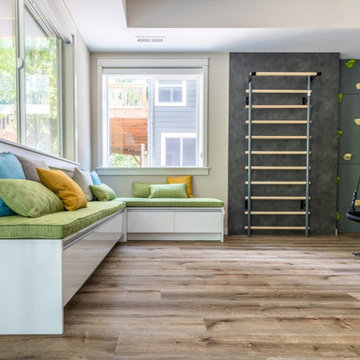
Having two young boys presents its own challenges, and when you have two of their best friends constantly visiting, you end up with four super active action heroes. This family wanted to dedicate a space for the boys to hangout. We took an ordinary basement and converted it into a playground heaven. A basketball hoop, climbing ropes, swinging chairs, rock climbing wall, and climbing bars, provide ample opportunity for the boys to let their energy out, and the built-in window seat is the perfect spot to catch a break. Tall built-in wardrobes and drawers beneath the window seat to provide plenty of storage for all the toys.
You can guess where all the neighborhood kids come to hangout now ☺
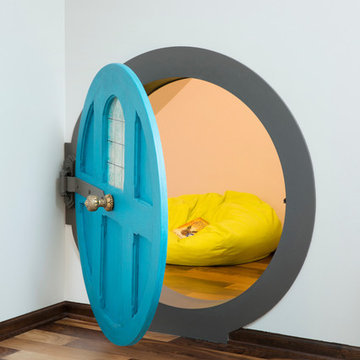
We took this unfinished attic and turned it into a master suite full of whimsical touches. There is a round Hobbit Hole door that leads to a play room for the kids, a rope swing and 2 secret bookcases that are opened when you pull the secret Harry Potter books.
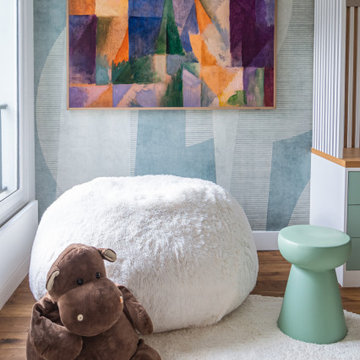
Pour cette rénovation partielle, l’enjeu pour l’équipe d’Ameo Concept fut de rénover et aménager intégralement deux chambres d’enfants respectivement de 18,5 et 25,8m2. Ces deux espaces généreux devaient, selon les demandes des deux garçons concernés, respecter une thématique axée autour du jeu vidéo. Afin de rendre cette dernière discrète et évolutive, les aménagements furent traités entièrement sur mesure afin d’y intégrer des rubans led connectés par domotique permettant de créer des ambiances lumineuses sur demande.
Les grands bureaux intègrent des panneaux tapissés afin d’améliorer les performances acoustiques, tandis que les lits une place et demie (120x200cm) s’encadrent de rangements, chevets et têtes de lits pensés afin d’allier optimisation spatiale et confort. Enfin, de grandes alcôves banquettes permettent d’offrir des volumes de détente où il fait bon bouquiner.
Entre menuiserie et tapisserie, un projet détaillé et sophistiqué réalisé clé en main.
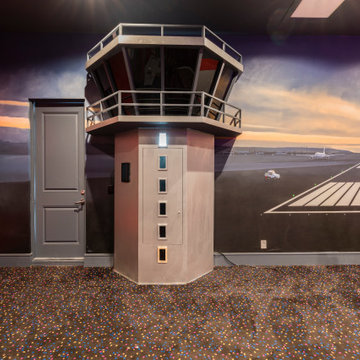
Custom Airplane Themed Game Room Garage Conversion with video wall and Karaoke stage, flight simulator
Reunion Resort
Kissimmee FL
Landmark Custom Builder & Remodeling
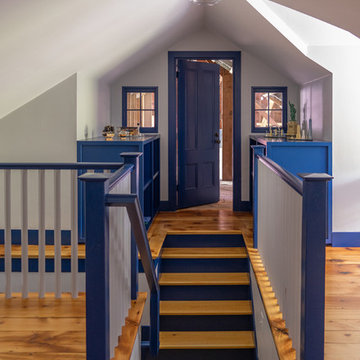
Inspiration for an expansive country kids' bedroom for boys in Boston with light hardwood floors.
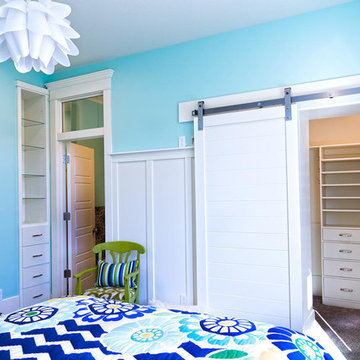
Girl's bedroom
This is an example of an expansive arts and crafts kids' room for girls in Salt Lake City with blue walls and carpet.
This is an example of an expansive arts and crafts kids' room for girls in Salt Lake City with blue walls and carpet.
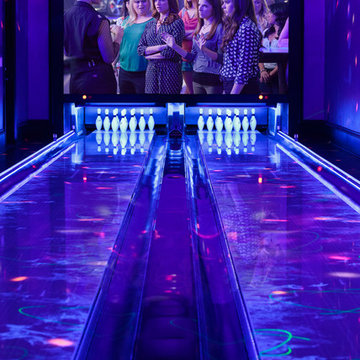
This home bowling alley features a custom lane color called "Red Hot Allusion" and special flame graphics that are visible under ultraviolet black lights, and a custom "LA Lanes" logo. 12' wide projection screen, down-lane LED lighting, custom gray pins and black pearl guest bowling balls, both with custom "LA Lanes" logo. Built-in ball and shoe storage. Triple overhead screens (2 scoring displays and 1 TV).
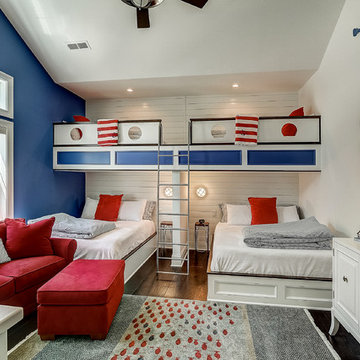
Nautical! Bunk beds!!
Expansive beach style gender-neutral kids' bedroom in Milwaukee with white walls, dark hardwood floors and brown floor for kids 4-10 years old.
Expansive beach style gender-neutral kids' bedroom in Milwaukee with white walls, dark hardwood floors and brown floor for kids 4-10 years old.
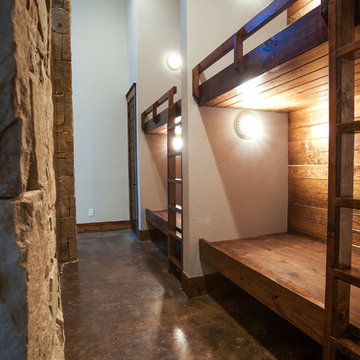
Ariana Miller with ANM Photography. www.anmphoto.com
Photo of an expansive country gender-neutral kids' bedroom in Dallas with beige walls and concrete floors.
Photo of an expansive country gender-neutral kids' bedroom in Dallas with beige walls and concrete floors.
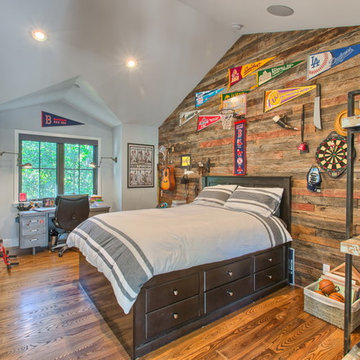
This is an example of an expansive traditional kids' room for boys in Los Angeles with grey walls and medium hardwood floors.
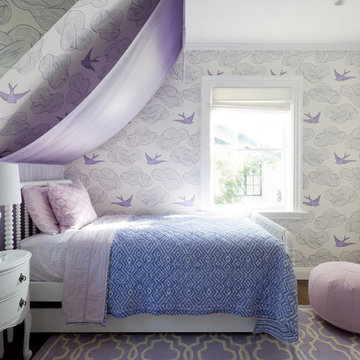
Photo: Amy Bartlam
Inspiration for an expansive eclectic kids' bedroom for kids 4-10 years old and girls in Los Angeles with white walls, dark hardwood floors and brown floor.
Inspiration for an expansive eclectic kids' bedroom for kids 4-10 years old and girls in Los Angeles with white walls, dark hardwood floors and brown floor.
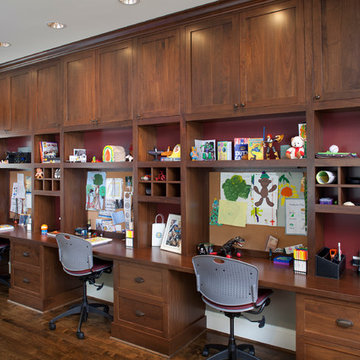
Penza Bailey Architects was contacted to update the main house to suit the next generation of owners, and also expand and renovate the guest apartment. The renovations included a new mudroom and playroom to accommodate the couple and their three very active boys, creating workstations for the boys’ various activities, and renovating several bathrooms. The awkwardly tall vaulted ceilings in the existing great room and dining room were scaled down with lowered tray ceilings, and a new fireplace focal point wall was incorporated in the great room. In addition to the renovations to the focal point of the home, the Owner’s pride and joy includes the new billiard room, transformed from an underutilized living room. The main feature is a full wall of custom cabinetry that hides an electronically secure liquor display that rises out of the cabinet at the push of an iPhone button. In an unexpected request, a new grilling area was designed to accommodate the owner’s gas grill, charcoal grill and smoker for more cooking and entertaining options. This home is definitely ready to accommodate a new generation of hosting social gatherings.
Mitch Allen Photography
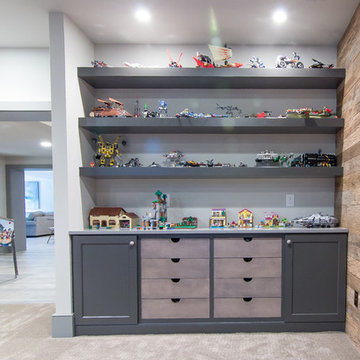
Design, Fabrication, Install & Photography By MacLaren Kitchen and Bath
Designer: Mary Skurecki
Wet Bar: Mouser/Centra Cabinetry with full overlay, Reno door/drawer style with Carbide paint. Caesarstone Pebble Quartz Countertops with eased edge detail (By MacLaren).
TV Area: Mouser/Centra Cabinetry with full overlay, Orleans door style with Carbide paint. Shelving, drawers, and wood top to match the cabinetry with custom crown and base moulding.
Guest Room/Bath: Mouser/Centra Cabinetry with flush inset, Reno Style doors with Maple wood in Bedrock Stain. Custom vanity base in Full Overlay, Reno Style Drawer in Matching Maple with Bedrock Stain. Vanity Countertop is Everest Quartzite.
Bench Area: Mouser/Centra Cabinetry with flush inset, Reno Style doors/drawers with Carbide paint. Custom wood top to match base moulding and benches.
Toy Storage Area: Mouser/Centra Cabinetry with full overlay, Reno door style with Carbide paint. Open drawer storage with roll-out trays and custom floating shelves and base moulding.
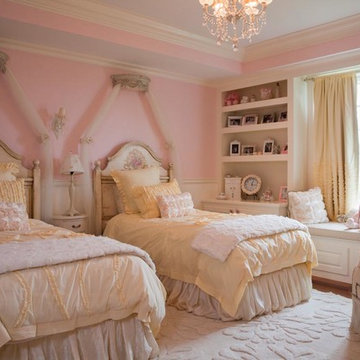
sam gray Photography, MDK Design Associates
Design ideas for an expansive traditional kids' room for girls in Boston with light hardwood floors.
Design ideas for an expansive traditional kids' room for girls in Boston with light hardwood floors.
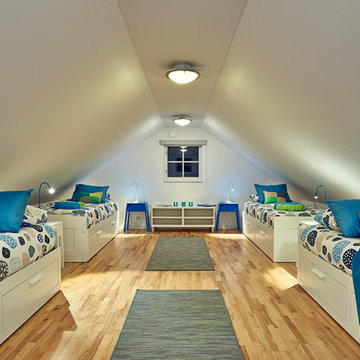
Photo of an expansive transitional kids' bedroom for kids 4-10 years old and boys in London with white walls and light hardwood floors.
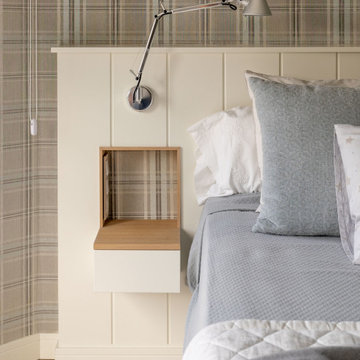
This is an example of an expansive transitional gender-neutral kids' room in Bilbao with grey walls, laminate floors and wallpaper.
Expansive Kids' Room Design Ideas
8
