Expansive Living Room Design Photos with Grey Walls
Refine by:
Budget
Sort by:Popular Today
161 - 180 of 2,388 photos
Item 1 of 3
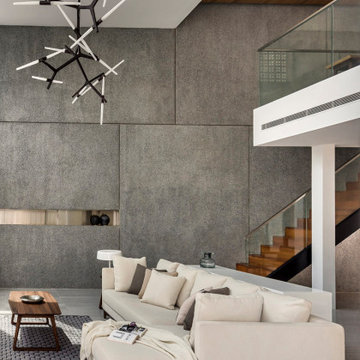
Expansive contemporary formal open concept living room in Singapore with grey walls and grey floor.
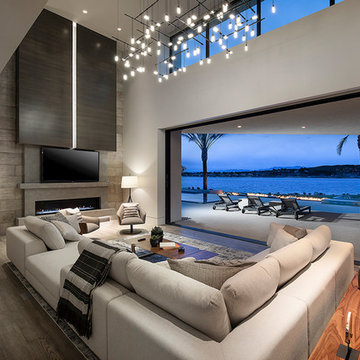
The Estates at Reflection Bay at Lake Las Vegas Show Home Living Room
Photo of an expansive contemporary formal open concept living room in Las Vegas with grey walls, light hardwood floors, a standard fireplace, a concrete fireplace surround, a built-in media wall and grey floor.
Photo of an expansive contemporary formal open concept living room in Las Vegas with grey walls, light hardwood floors, a standard fireplace, a concrete fireplace surround, a built-in media wall and grey floor.
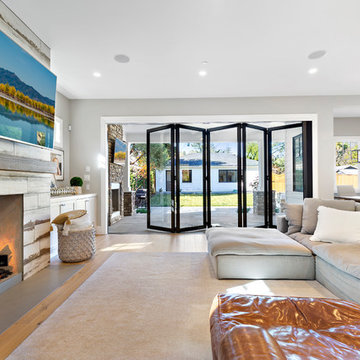
A modern farmhouse style home enjoys an extended living space created by AG Millworks Bi-Fold Patio Doors.
Photo by Danny Chung
Expansive country open concept living room in Los Angeles with grey walls, light hardwood floors, a wood fireplace surround and a wall-mounted tv.
Expansive country open concept living room in Los Angeles with grey walls, light hardwood floors, a wood fireplace surround and a wall-mounted tv.
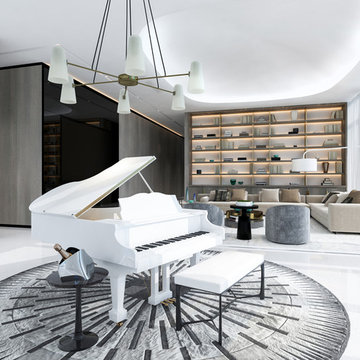
Expansive modern formal open concept living room in Miami with grey walls, marble floors, a built-in media wall and white floor.
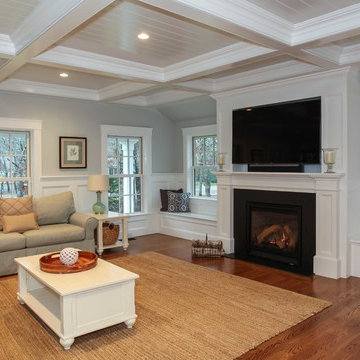
Cape Cod Home Builder - Floor plans Designed by CR Watson, Home Building Construction CR Watson, - Cape Cod General Contractor Greek Farmhouse Revival Style Home, Open Concept Floor plan, Coiffered Ceilings, Wainscoting Paneling, Victorian Era Wall Paneling, Built in Media Wall, Built in Fireplace, Bay Windows, Symmetrical Picture Windows, Wood Front Door, JFW Photography for C.R. Watson
JFW Photography for C.R. Watson
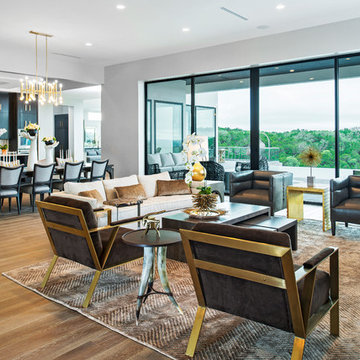
Merrick Ales Photography
Photo of an expansive contemporary open concept living room in Austin with grey walls, light hardwood floors and no fireplace.
Photo of an expansive contemporary open concept living room in Austin with grey walls, light hardwood floors and no fireplace.
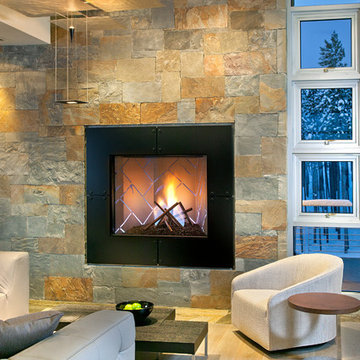
Level Three: We selected a suspension light (metal, glass and silver-leaf) as a key feature of the living room seating area to counter the bold fireplace. It lends drama (albeit, subtle) to the room with its abstract shapes. The silver planes become ephemeral when they reflect and refract the environment: high storefront windows overlooking big blue skies, roaming clouds and solid mountain vistas.
Photograph © Darren Edwards, San Diego
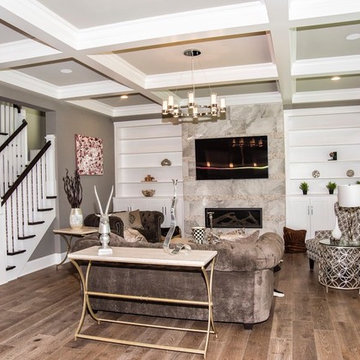
Custom Built Great Rooms by Morgan Homes of Western New York, Inc. in the Greater Buffalo-Niagara Region.
This is an example of an expansive open concept living room in New York with grey walls, medium hardwood floors, a ribbon fireplace, a tile fireplace surround, a wall-mounted tv and grey floor.
This is an example of an expansive open concept living room in New York with grey walls, medium hardwood floors, a ribbon fireplace, a tile fireplace surround, a wall-mounted tv and grey floor.
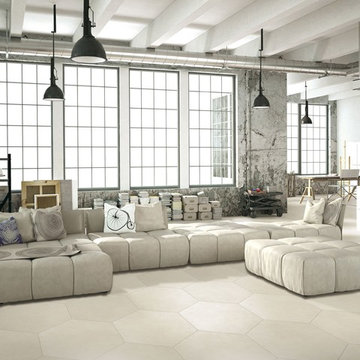
BASICS White - Hexagon 24"
This is an example of an expansive industrial open concept living room in Manchester with grey walls and ceramic floors.
This is an example of an expansive industrial open concept living room in Manchester with grey walls and ceramic floors.
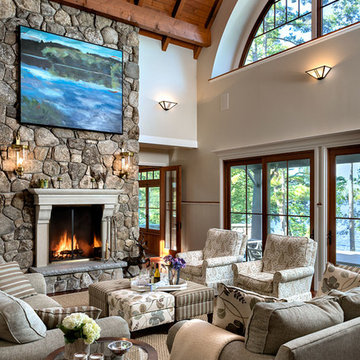
Expansive traditional formal open concept living room in Boston with grey walls, dark hardwood floors, a standard fireplace, a stone fireplace surround, no tv and brown floor.
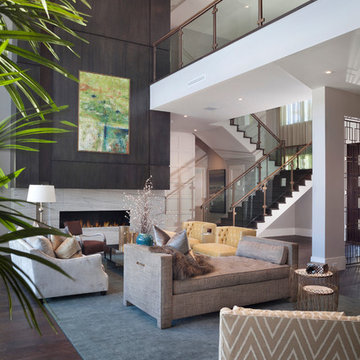
Edward Butera | ibi designs inc. | Boca Raton | Florida
Photo of an expansive contemporary formal open concept living room in Miami with grey walls, medium hardwood floors, a ribbon fireplace and no tv.
Photo of an expansive contemporary formal open concept living room in Miami with grey walls, medium hardwood floors, a ribbon fireplace and no tv.
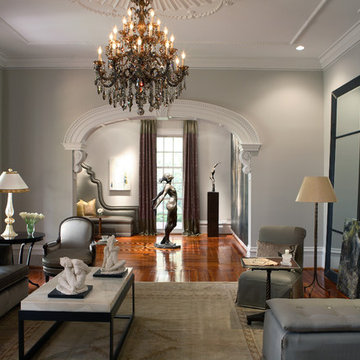
A Shonbek chandelier with brass golden teak crystals is the crown jewel in the gallery/living space.
Chris Little Photography
Expansive traditional open concept living room in Atlanta with grey walls, medium hardwood floors and a standard fireplace.
Expansive traditional open concept living room in Atlanta with grey walls, medium hardwood floors and a standard fireplace.
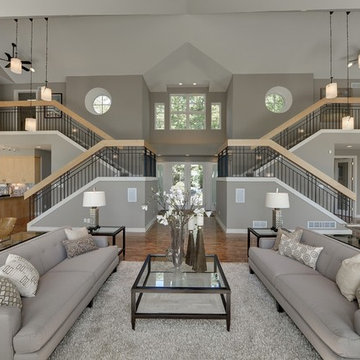
Spacecrafting/Architectural Photography
Expansive contemporary open concept living room in Minneapolis with grey walls.
Expansive contemporary open concept living room in Minneapolis with grey walls.
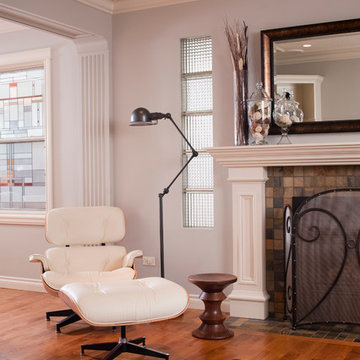
Expansive contemporary open concept living room in Calgary with grey walls, a library, medium hardwood floors, a standard fireplace, a tile fireplace surround and no tv.
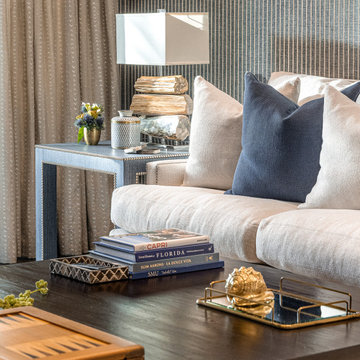
Design ideas for an expansive transitional living room in Miami with grey walls, dark hardwood floors, a wall-mounted tv, brown floor, vaulted and wallpaper.
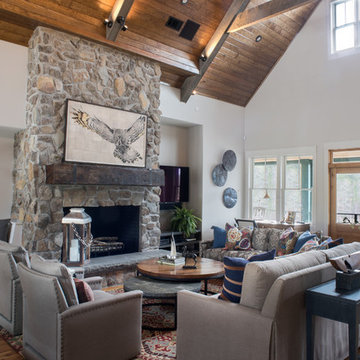
This family hunt lodge outside of Aiken, SC is a perfect retreat. Sophisticated rustic style with transitional elements.
Rustic family hunt lodge just outside of Aiken, SC. A casual writing desk by the window, with a cowhide rug, metal wall decor and transitional style.
Project designed by Aiken-Atlanta interior design firm, Nandina Home & Design. They also serve Augusta, GA, and Columbia and Lexington, South Carolina.
For more about Nandina Home & Design, click here: https://nandinahome.com/
To learn more about this project, click here:
https://nandinahome.com/portfolio/family-hunt-lodge/
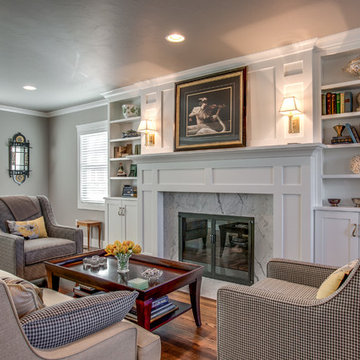
Designer: Katie Brender
Design ideas for an expansive traditional formal enclosed living room in Seattle with grey walls, a stone fireplace surround, no tv, dark hardwood floors, a standard fireplace and brown floor.
Design ideas for an expansive traditional formal enclosed living room in Seattle with grey walls, a stone fireplace surround, no tv, dark hardwood floors, a standard fireplace and brown floor.
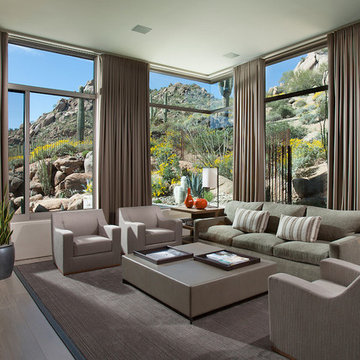
The primary goal for this project was to craft a modernist derivation of pueblo architecture. Set into a heavily laden boulder hillside, the design also reflects the nature of the stacked boulder formations. The site, located near local landmark Pinnacle Peak, offered breathtaking views which were largely upward, making proximity an issue. Maintaining southwest fenestration protection and maximizing views created the primary design constraint. The views are maximized with careful orientation, exacting overhangs, and wing wall locations. The overhangs intertwine and undulate with alternating materials stacking to reinforce the boulder strewn backdrop. The elegant material palette and siting allow for great harmony with the native desert.
The Elegant Modern at Estancia was the collaboration of many of the Valley's finest luxury home specialists. Interiors guru David Michael Miller contributed elegance and refinement in every detail. Landscape architect Russ Greey of Greey | Pickett contributed a landscape design that not only complimented the architecture, but nestled into the surrounding desert as if always a part of it. And contractor Manship Builders -- Jim Manship and project manager Mark Laidlaw -- brought precision and skill to the construction of what architect C.P. Drewett described as "a watch."
Project Details | Elegant Modern at Estancia
Architecture: CP Drewett, AIA, NCARB
Builder: Manship Builders, Carefree, AZ
Interiors: David Michael Miller, Scottsdale, AZ
Landscape: Greey | Pickett, Scottsdale, AZ
Photography: Dino Tonn, Scottsdale, AZ
Publications:
"On the Edge: The Rugged Desert Landscape Forms the Ideal Backdrop for an Estancia Home Distinguished by its Modernist Lines" Luxe Interiors + Design, Nov/Dec 2015.
Awards:
2015 PCBC Grand Award: Best Custom Home over 8,000 sq. ft.
2015 PCBC Award of Merit: Best Custom Home over 8,000 sq. ft.
The Nationals 2016 Silver Award: Best Architectural Design of a One of a Kind Home - Custom or Spec
2015 Excellence in Masonry Architectural Award - Merit Award
Photography: Werner Segarra

Photo of an expansive modern formal open concept living room in Orange County with grey walls, carpet, a ribbon fireplace, a stone fireplace surround, a wall-mounted tv, grey floor and vaulted.
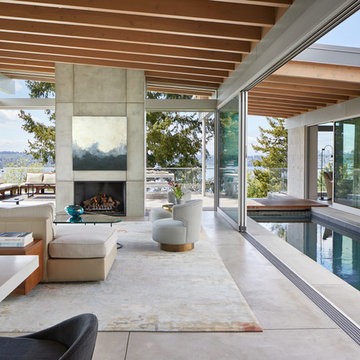
Benjamin Benschneider
Expansive contemporary formal open concept living room in Seattle with grey walls, concrete floors, a standard fireplace, a concrete fireplace surround, a concealed tv and grey floor.
Expansive contemporary formal open concept living room in Seattle with grey walls, concrete floors, a standard fireplace, a concrete fireplace surround, a concealed tv and grey floor.
Expansive Living Room Design Photos with Grey Walls
9