Expansive Living Room Design Photos with Grey Walls
Refine by:
Budget
Sort by:Popular Today
141 - 160 of 2,388 photos
Item 1 of 3
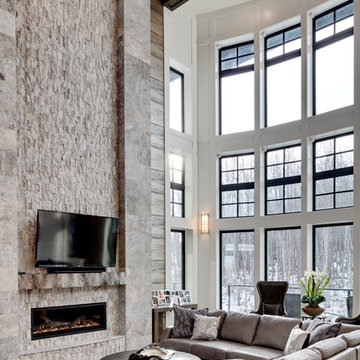
www.zoon.ca
This is an example of an expansive transitional open concept living room in Calgary with grey walls, a stone fireplace surround, a wall-mounted tv, brown floor, medium hardwood floors and a ribbon fireplace.
This is an example of an expansive transitional open concept living room in Calgary with grey walls, a stone fireplace surround, a wall-mounted tv, brown floor, medium hardwood floors and a ribbon fireplace.
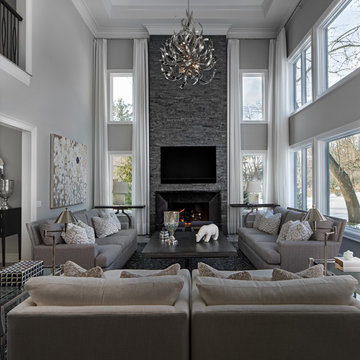
This stunning, light-filled two story great room has a full height fireplace made from Northern Irish black limestone.
Design ideas for an expansive transitional open concept living room in Detroit with grey walls, medium hardwood floors, a standard fireplace, a stone fireplace surround and a wall-mounted tv.
Design ideas for an expansive transitional open concept living room in Detroit with grey walls, medium hardwood floors, a standard fireplace, a stone fireplace surround and a wall-mounted tv.
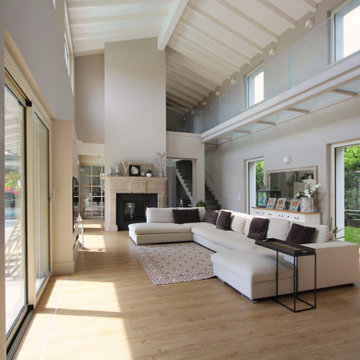
This is an example of an expansive country open concept living room in Milan with a library, a two-sided fireplace, exposed beam, vaulted, panelled walls, grey walls, light hardwood floors and beige floor.
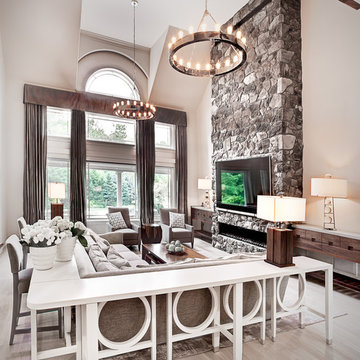
The challenge with this project was to transform a very traditional house into something more modern and suited to the lifestyle of a young couple just starting a new family. We achieved this by lightening the overall color palette with soft grays and neutrals. Then we replaced the traditional dark colored wood and tile flooring with lighter wide plank hardwood and stone floors. Next we redesigned the kitchen into a more workable open plan and used top of the line professional level appliances and light pigmented oil stained oak cabinetry. Finally we painted the heavily carved stained wood moldings and library and den cabinetry with a fresh coat of soft pale light reflecting gloss paint.
Photographer: James Koch
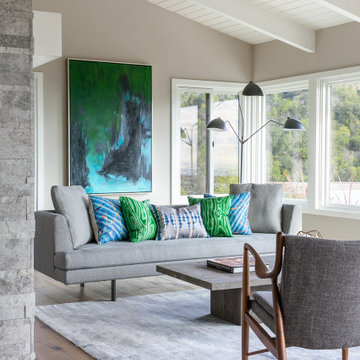
Design ideas for an expansive open concept living room in Miami with brown floor, grey walls and dark hardwood floors.
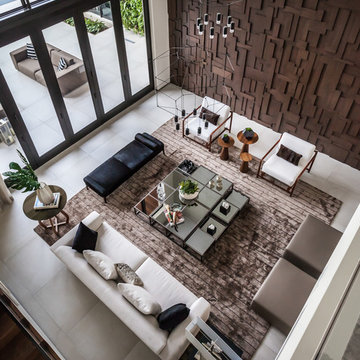
Emilio Collavino
Design ideas for an expansive contemporary open concept living room in Miami with grey walls, porcelain floors, no fireplace, no tv and grey floor.
Design ideas for an expansive contemporary open concept living room in Miami with grey walls, porcelain floors, no fireplace, no tv and grey floor.
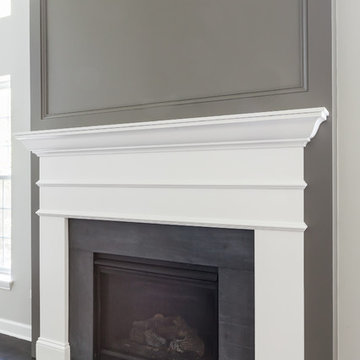
We delivered this fireplace surround and mantle based on an inspiration photo from our clients. First, a bump out from the wall needed to be created. Next we wrapped the bump out with woodwork finished in a gray. Next we built and installed the white fireplace mantle and surround.
Elizabeth Steiner Photography
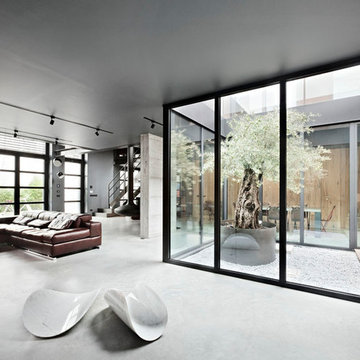
This is an example of an expansive contemporary open concept living room in Milan with grey walls and concrete floors.
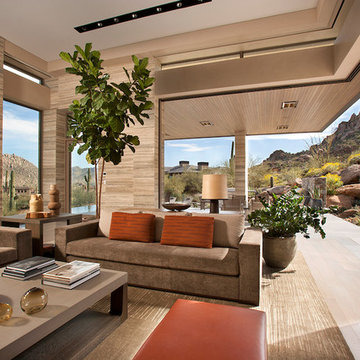
The primary goal for this project was to craft a modernist derivation of pueblo architecture. Set into a heavily laden boulder hillside, the design also reflects the nature of the stacked boulder formations. The site, located near local landmark Pinnacle Peak, offered breathtaking views which were largely upward, making proximity an issue. Maintaining southwest fenestration protection and maximizing views created the primary design constraint. The views are maximized with careful orientation, exacting overhangs, and wing wall locations. The overhangs intertwine and undulate with alternating materials stacking to reinforce the boulder strewn backdrop. The elegant material palette and siting allow for great harmony with the native desert.
The Elegant Modern at Estancia was the collaboration of many of the Valley's finest luxury home specialists. Interiors guru David Michael Miller contributed elegance and refinement in every detail. Landscape architect Russ Greey of Greey | Pickett contributed a landscape design that not only complimented the architecture, but nestled into the surrounding desert as if always a part of it. And contractor Manship Builders -- Jim Manship and project manager Mark Laidlaw -- brought precision and skill to the construction of what architect C.P. Drewett described as "a watch."
Project Details | Elegant Modern at Estancia
Architecture: CP Drewett, AIA, NCARB
Builder: Manship Builders, Carefree, AZ
Interiors: David Michael Miller, Scottsdale, AZ
Landscape: Greey | Pickett, Scottsdale, AZ
Photography: Dino Tonn, Scottsdale, AZ
Publications:
"On the Edge: The Rugged Desert Landscape Forms the Ideal Backdrop for an Estancia Home Distinguished by its Modernist Lines" Luxe Interiors + Design, Nov/Dec 2015.
Awards:
2015 PCBC Grand Award: Best Custom Home over 8,000 sq. ft.
2015 PCBC Award of Merit: Best Custom Home over 8,000 sq. ft.
The Nationals 2016 Silver Award: Best Architectural Design of a One of a Kind Home - Custom or Spec
2015 Excellence in Masonry Architectural Award - Merit Award
Photography: Dino Tonn
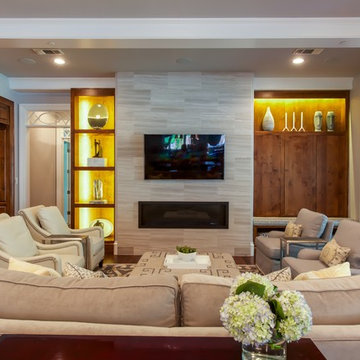
This living/dining room combined is open and airy to the sliding glass doors leading to the covered patio. A great place to entertain, yet relax and enjoy the beauty.
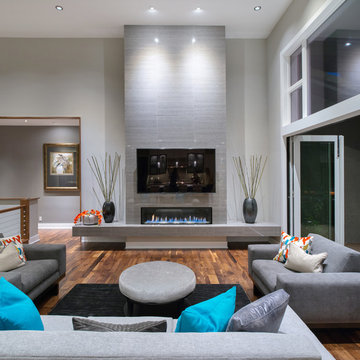
Matt
Inspiration for an expansive modern living room in Kansas City with grey walls, dark hardwood floors and a tile fireplace surround.
Inspiration for an expansive modern living room in Kansas City with grey walls, dark hardwood floors and a tile fireplace surround.
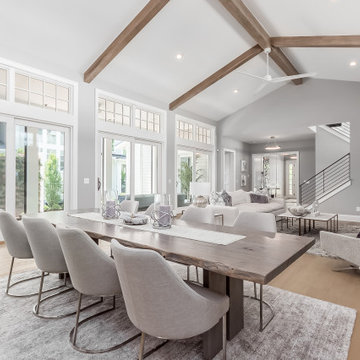
This is an example of an expansive modern open concept living room in Columbus with grey walls, light hardwood floors, a wall-mounted tv, beige floor and vaulted.
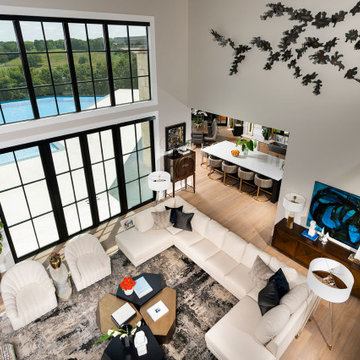
Photo of an expansive modern loft-style living room in Other with grey walls, light hardwood floors, a ribbon fireplace, a wall-mounted tv, brown floor, vaulted and a tile fireplace surround.
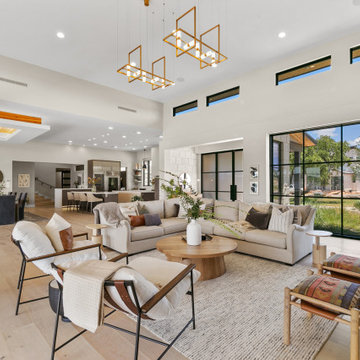
Relaxed modern living room with stunning lake views. This space is meant to withstand the wear and tear of lake house life!
Photo of an expansive beach style open concept living room in Dallas with grey walls, light hardwood floors and a built-in media wall.
Photo of an expansive beach style open concept living room in Dallas with grey walls, light hardwood floors and a built-in media wall.
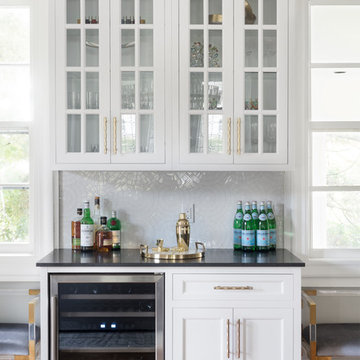
This formal living room was transform for a family with three young children into a semi formal family space. By building this large fireplace surround and hiding inside it a large smart television and sound bar, the family is able to use the room for both formal and in formal hosting. there was a dry bar built on one side of the room to accommodate the many guests, and a small desk and chairs duplicating as a game table for the kids.
photographed by Hulya Kolabas
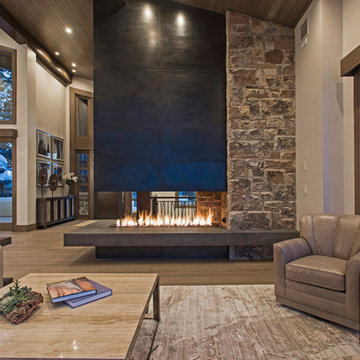
Photo of an expansive contemporary formal open concept living room in Salt Lake City with grey walls, medium hardwood floors, a two-sided fireplace, a metal fireplace surround and no tv.
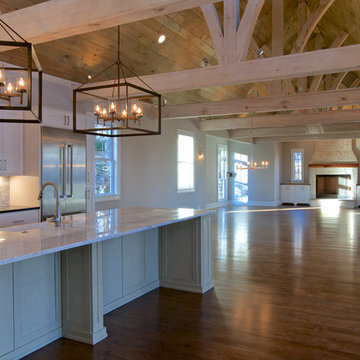
Kitchen connected to the dining room connected to the living room for a great hall open concept
Photo of an expansive country open concept living room in Other with grey walls, dark hardwood floors, a standard fireplace and a stone fireplace surround.
Photo of an expansive country open concept living room in Other with grey walls, dark hardwood floors, a standard fireplace and a stone fireplace surround.
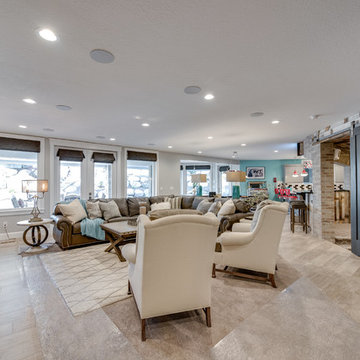
Inspiration for an expansive transitional living room in Salt Lake City with grey walls, medium hardwood floors, a standard fireplace, a brick fireplace surround and brown floor.
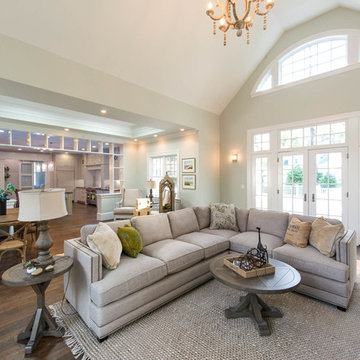
Avery Chaplin
Design ideas for an expansive traditional open concept living room in Boston with grey walls, a wall-mounted tv and dark hardwood floors.
Design ideas for an expansive traditional open concept living room in Boston with grey walls, a wall-mounted tv and dark hardwood floors.
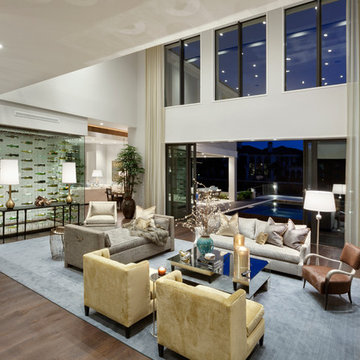
Edward Butera | ibi designs inc. | Boca Raton | Florida
Inspiration for an expansive contemporary formal open concept living room in Miami with grey walls, medium hardwood floors, a ribbon fireplace and no tv.
Inspiration for an expansive contemporary formal open concept living room in Miami with grey walls, medium hardwood floors, a ribbon fireplace and no tv.
Expansive Living Room Design Photos with Grey Walls
8