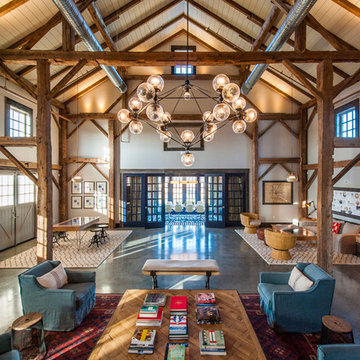Expansive Living Room Design Photos with Grey Walls
Refine by:
Budget
Sort by:Popular Today
81 - 100 of 2,388 photos
Item 1 of 3
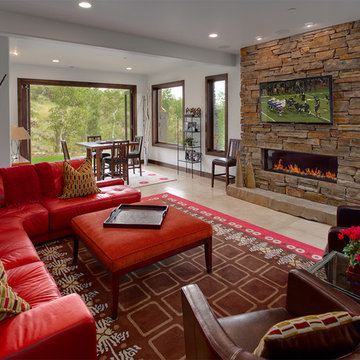
Douglas Knight Construction
Expansive transitional formal open concept living room in Salt Lake City with grey walls, a ribbon fireplace, a stone fireplace surround, a wall-mounted tv and ceramic floors.
Expansive transitional formal open concept living room in Salt Lake City with grey walls, a ribbon fireplace, a stone fireplace surround, a wall-mounted tv and ceramic floors.
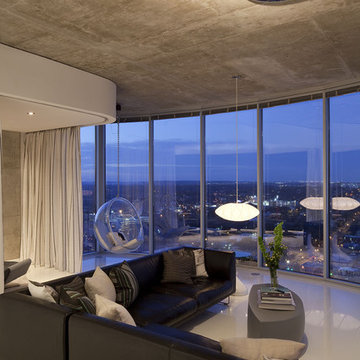
Project by Dick Clark Architecture of Austin Texas
This is an example of an expansive contemporary open concept living room in Austin with grey walls, porcelain floors, no fireplace and a wall-mounted tv.
This is an example of an expansive contemporary open concept living room in Austin with grey walls, porcelain floors, no fireplace and a wall-mounted tv.
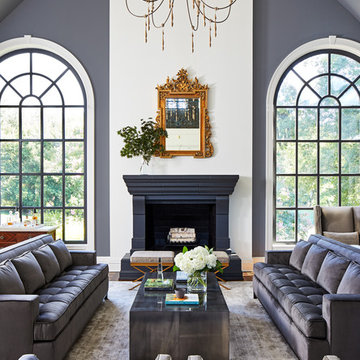
Photography by Stacy Zarin
Inspiration for an expansive transitional formal open concept living room in DC Metro with grey walls, dark hardwood floors, a standard fireplace, a stone fireplace surround, no tv and brown floor.
Inspiration for an expansive transitional formal open concept living room in DC Metro with grey walls, dark hardwood floors, a standard fireplace, a stone fireplace surround, no tv and brown floor.
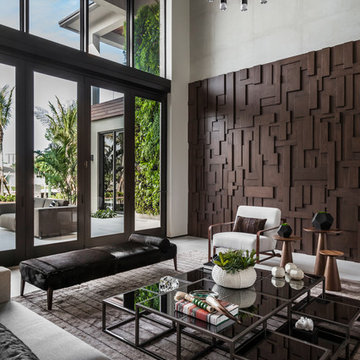
Emilio Collavino
Design ideas for an expansive contemporary open concept living room in Miami with grey walls, porcelain floors, no fireplace, no tv and grey floor.
Design ideas for an expansive contemporary open concept living room in Miami with grey walls, porcelain floors, no fireplace, no tv and grey floor.
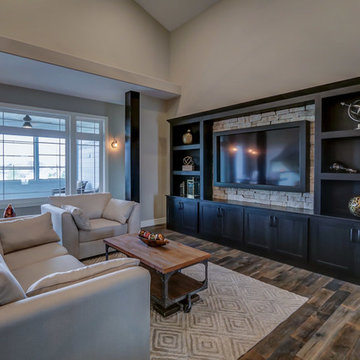
Tracy T. Photography
Photo of an expansive contemporary open concept living room in Other with grey walls, dark hardwood floors, a two-sided fireplace, a stone fireplace surround, a wall-mounted tv and multi-coloured floor.
Photo of an expansive contemporary open concept living room in Other with grey walls, dark hardwood floors, a two-sided fireplace, a stone fireplace surround, a wall-mounted tv and multi-coloured floor.
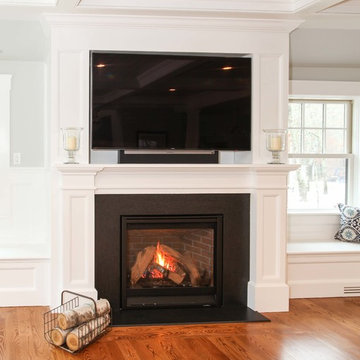
Cape Cod Home, Greek Farmhouse Revival Style Home, Open Concept First Floor Plan, Symmertical Bay Windows, Bay Window Seating, Built in Media Wall, Built In Fireplace, Coffered Ceilings, Wainscoting Paneling, Victorian Era Wall Paneling, JFW Photography for C.R. Watson
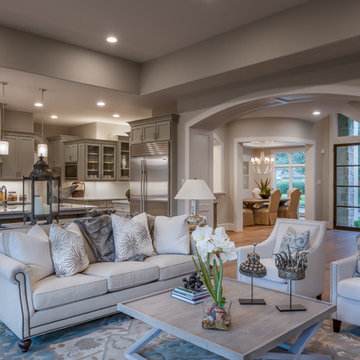
Connie Anderson
Photo of an expansive transitional open concept living room in Houston with grey walls, light hardwood floors, a standard fireplace, a stone fireplace surround and brown floor.
Photo of an expansive transitional open concept living room in Houston with grey walls, light hardwood floors, a standard fireplace, a stone fireplace surround and brown floor.
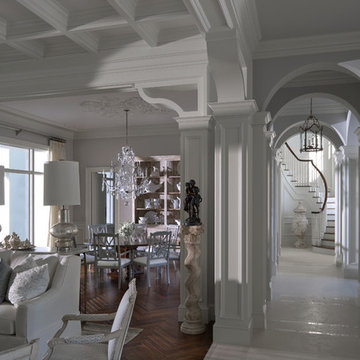
stephen allen photography
Photo of an expansive traditional formal open concept living room in Miami with grey walls and dark hardwood floors.
Photo of an expansive traditional formal open concept living room in Miami with grey walls and dark hardwood floors.
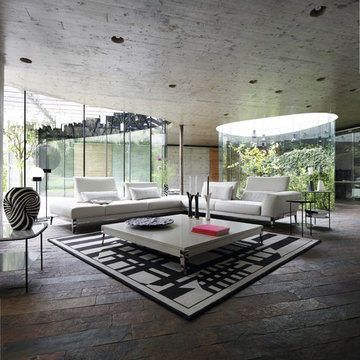
CONNEXE CORNER COMPOSITION
design Studio ROCHE BOBOIS
Upholstered in Soave leather, corrected, embossed grain, pigmented finish. Lumbar cushions in fabric. Adjustable backs with 2 depths (H.86 x D.132 cm) with rocking mechanism. Seat in polyurethane HR foam 35 kg/m3 and polyester fibre. Back in polyurethane HR foam 40 kg/m3 and polyester fibre. Padded armrests in goose feather, polyurethane foam in bi-density HR 40-22 kg/m3 and polyester fibre. Lumbar cushions in goose feather and polyester fibre. Structure in steel, solid pine and plywood. HR elastic straps suspension. Metal base in black nickel finish.
Many compositions, straight sofas and ottomans available.
Manufactured in Europe.
Dimensions: W. 333/360 x H. 76 x D. 105 cm
Other Dimensions:
5-seat sofa : W. 312 x H. 76 x D. 105 cm
Large 4-seat sofa : W. 282 x H. 76 x D. 105 cm
4-seat sofa : W. 252 x H. 76 x D. 105 cm
Large 3-seat sofa : W. 222 x H. 76 x D. 105 cm
3-seat sofa : W. 202 x H. 76 x D. 105 cm
2.5-seat sofa : W. 182 x H. 76 x D. 105 cm
Large armchair : W. 134 x H. 76 x D. 105 cm
Large armchair : W. 124 x H. 76 x D. 105 cm
Large rectangular ottoman : W. 160 x H. 37 x D. 53 cm
Square ottoman : W. 105 x H. 41 x D. 105 cm
Rectangular ottoman : W. 75 x H. 41 x D. 105 cm
This product, like all Roche Bobois pieces, can be customised with a large array of materials, colours and dimensions.
Our showroom advisors are at your disposal and will happily provide you with any additional information and advice.
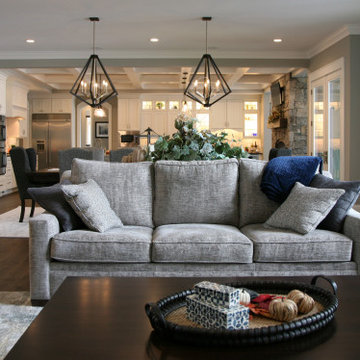
The great room has a two story fireplace flanked by recesssed display shelving. Everything was painted out the same color as the walls for unification and to achieve an updated interior. The oversized furnishings help to ground the space. An open loft and galley hall overlook the space from the second floor and massive windwows let in full light from the covered deck beyond.
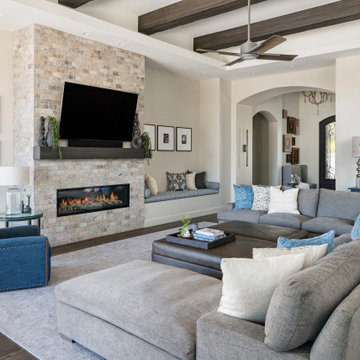
The classics never go out of style, as is the case with this custom new build that was interior designed from the blueprint stages with enduring longevity in mind. An eye for scale is key with these expansive spaces calling for proper proportions, intentional details, liveable luxe materials and a melding of functional design with timeless aesthetics. The result is cozy, welcoming and balanced grandeur. | Photography Joshua Caldwell
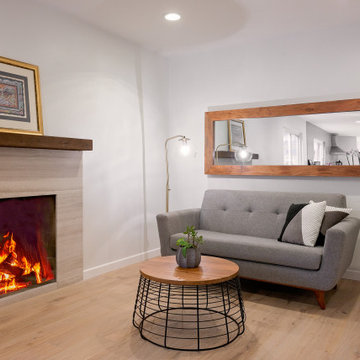
Del Mar Project. Full House Remodeling. Contemporary Kitchen, Living Room, Bathrooms, Hall, and Stairways. Vynil Floor Panels. Custom made concrete bathroom sink. White Kitchen Cabinets with white quartz countertop and stainless steel kitchen appliances.
Remodeled by Europe Construction
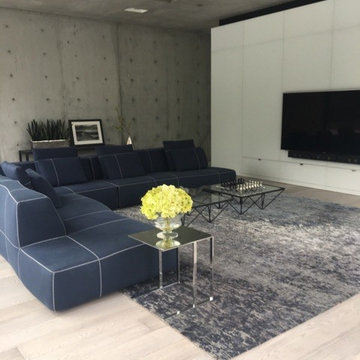
Expansive modern formal open concept living room in Other with grey walls, a built-in media wall, light hardwood floors and brown floor.
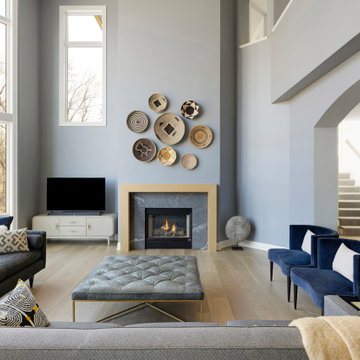
This is an example of an expansive transitional formal open concept living room in Minneapolis with grey walls, medium hardwood floors, a standard fireplace, a wood fireplace surround, a freestanding tv and brown floor.
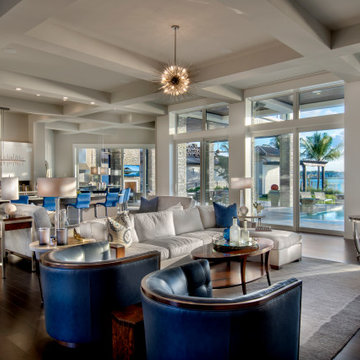
The home has a large spacious and open Great Room, Kitchen and Dining Area, all looking out to pool and lake beyond.
Photo of an expansive contemporary open concept living room in Miami with grey walls, dark hardwood floors, a ribbon fireplace, a stone fireplace surround, a wall-mounted tv, brown floor and coffered.
Photo of an expansive contemporary open concept living room in Miami with grey walls, dark hardwood floors, a ribbon fireplace, a stone fireplace surround, a wall-mounted tv, brown floor and coffered.
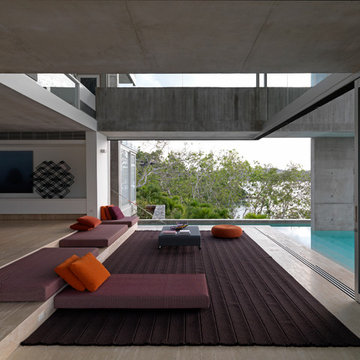
Photographer: Mads Morgensen
Expansive industrial open concept living room in Townsville with grey walls, concrete floors, no tv and grey floor.
Expansive industrial open concept living room in Townsville with grey walls, concrete floors, no tv and grey floor.

This image showcases a stylish and contemporary living room with a focus on modern design elements. A large, plush sectional sofa upholstered in a light grey fabric serves as the centerpiece of the room, offering ample seating for relaxation and entertaining. The sofa is accented with a mix of textured throw pillows in shades of blue and beige, adding visual interest and comfort to the space.
The living room features a minimalist coffee table with a sleek metal frame and a wooden top, providing a functional surface for drinks and decor. A geometric area rug in muted tones anchors the seating area, defining the space and adding warmth to the hardwood floors.
On the wall behind the sofa, a series of framed artwork creates a gallery-like display, adding personality and character to the room. The artwork features abstract compositions in complementary colors, enhancing the modern aesthetic of the space.
Natural light floods the room through large windows, highlighting the clean lines and contemporary furnishings. The overall design is characterized by its simplicity, sophistication, and attention to detail, creating a welcoming and stylish environment for relaxation and socializing.
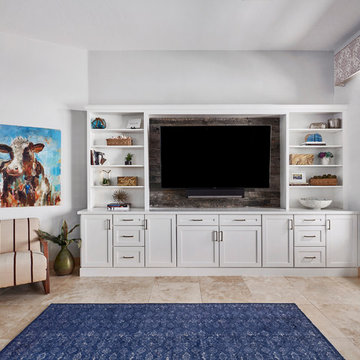
Expansive transitional living room in Phoenix with grey walls, travertine floors and beige floor.
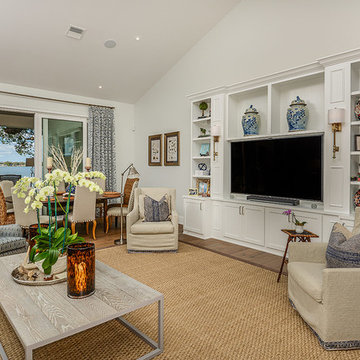
Grey Street Studios
Photo of an expansive beach style open concept living room in Orlando with grey walls, light hardwood floors, no fireplace and a built-in media wall.
Photo of an expansive beach style open concept living room in Orlando with grey walls, light hardwood floors, no fireplace and a built-in media wall.
Expansive Living Room Design Photos with Grey Walls
5
